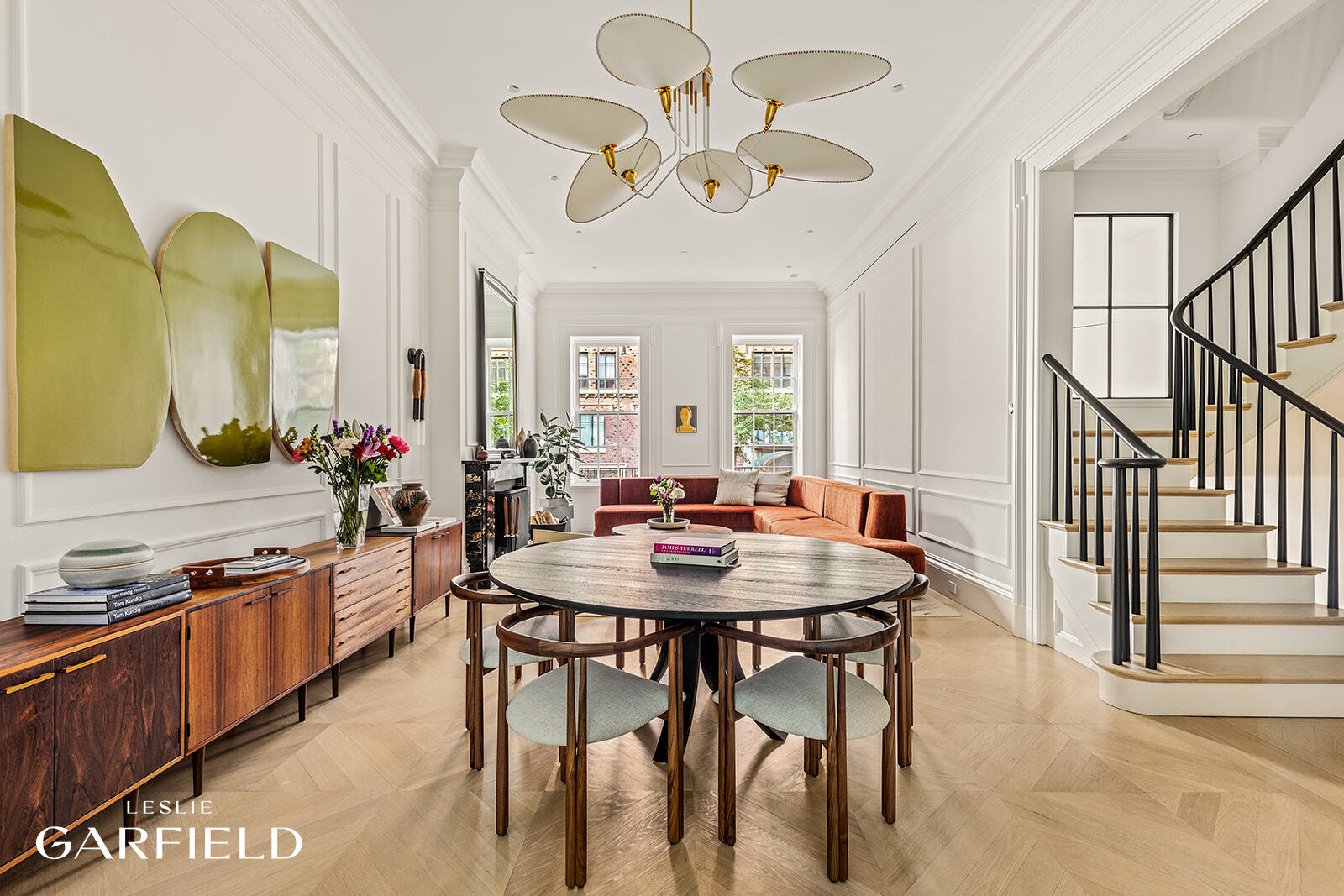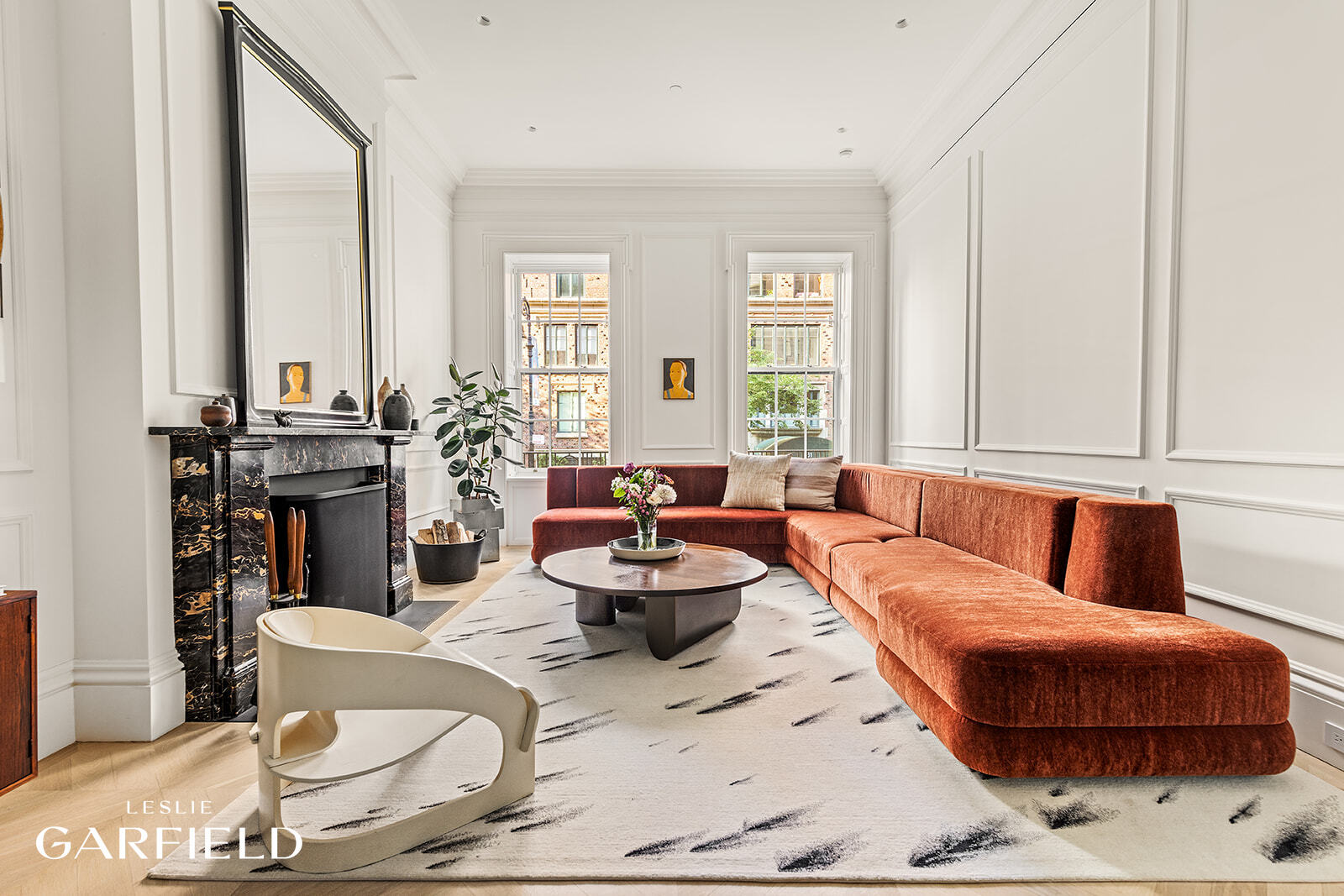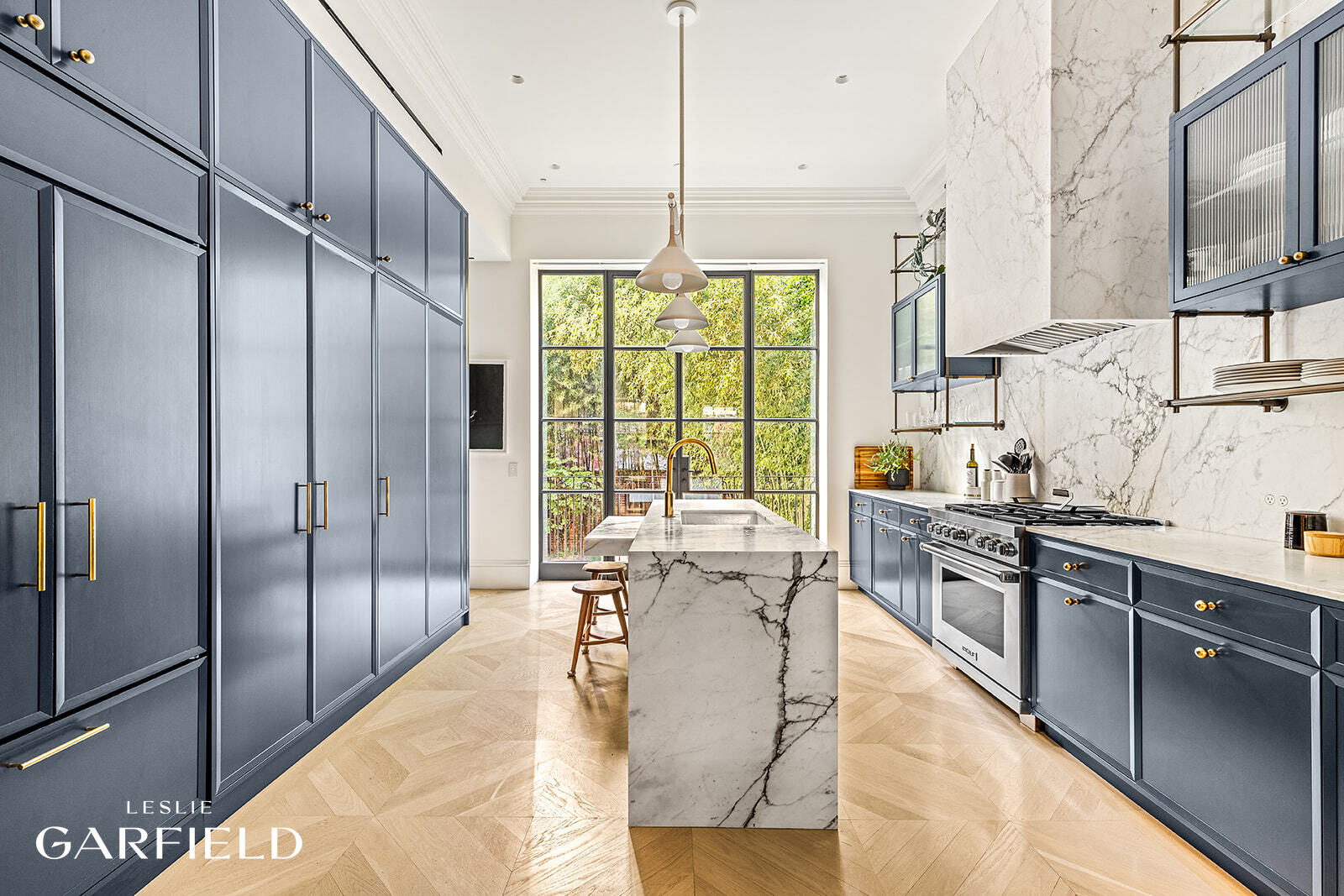


60 W 9th Street, Manhattan, NY 10011
$26,500,000
6
Beds
9
Baths
7,000
Sq Ft
Single Family
Active
Listed by
Jed H Garfield
Matthew S Lesser
Leslie J Garfield & Co Inc
Last updated:
June 27, 2025, 10:28 AM
MLS#
RLS20033407
Source:
NY REBNY
About This Home
Home Facts
Single Family
9 Baths
6 Bedrooms
Built in 1839
Price Summary
26,500,000
$3,785 per Sq. Ft.
MLS #:
RLS20033407
Last Updated:
June 27, 2025, 10:28 AM
Added:
2 day(s) ago
Rooms & Interior
Bedrooms
Total Bedrooms:
6
Bathrooms
Total Bathrooms:
9
Full Bathrooms:
5
Interior
Living Area:
7,000 Sq. Ft.
Structure
Structure
Building Area:
7,000 Sq. Ft.
Year Built:
1839
Finances & Disclosures
Price:
$26,500,000
Price per Sq. Ft:
$3,785 per Sq. Ft.
Contact an Agent
Yes, I would like more information from Coldwell Banker. Please use and/or share my information with a Coldwell Banker agent to contact me about my real estate needs.
By clicking Contact I agree a Coldwell Banker Agent may contact me by phone or text message including by automated means and prerecorded messages about real estate services, and that I can access real estate services without providing my phone number. I acknowledge that I have read and agree to the Terms of Use and Privacy Notice.
Contact an Agent
Yes, I would like more information from Coldwell Banker. Please use and/or share my information with a Coldwell Banker agent to contact me about my real estate needs.
By clicking Contact I agree a Coldwell Banker Agent may contact me by phone or text message including by automated means and prerecorded messages about real estate services, and that I can access real estate services without providing my phone number. I acknowledge that I have read and agree to the Terms of Use and Privacy Notice.