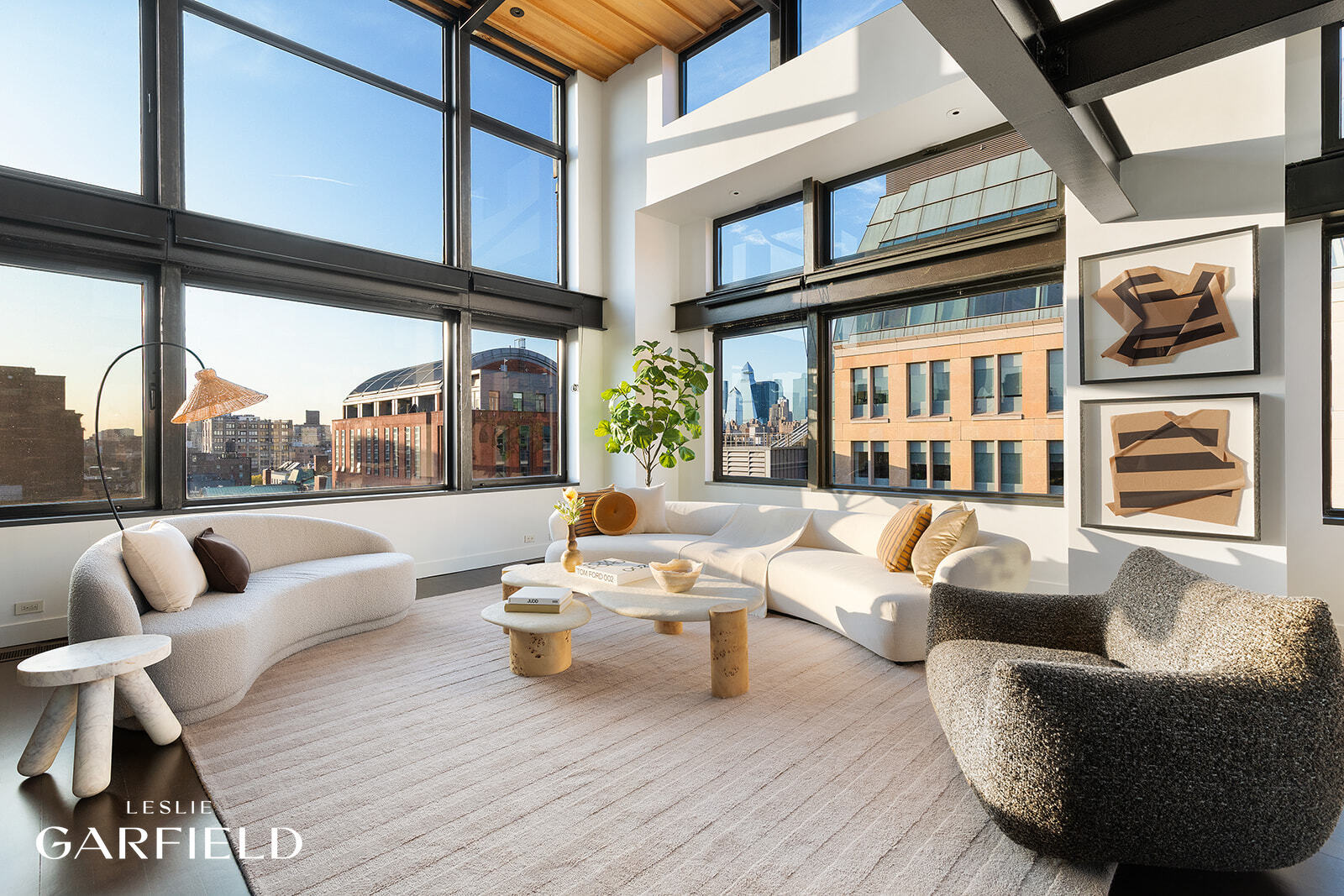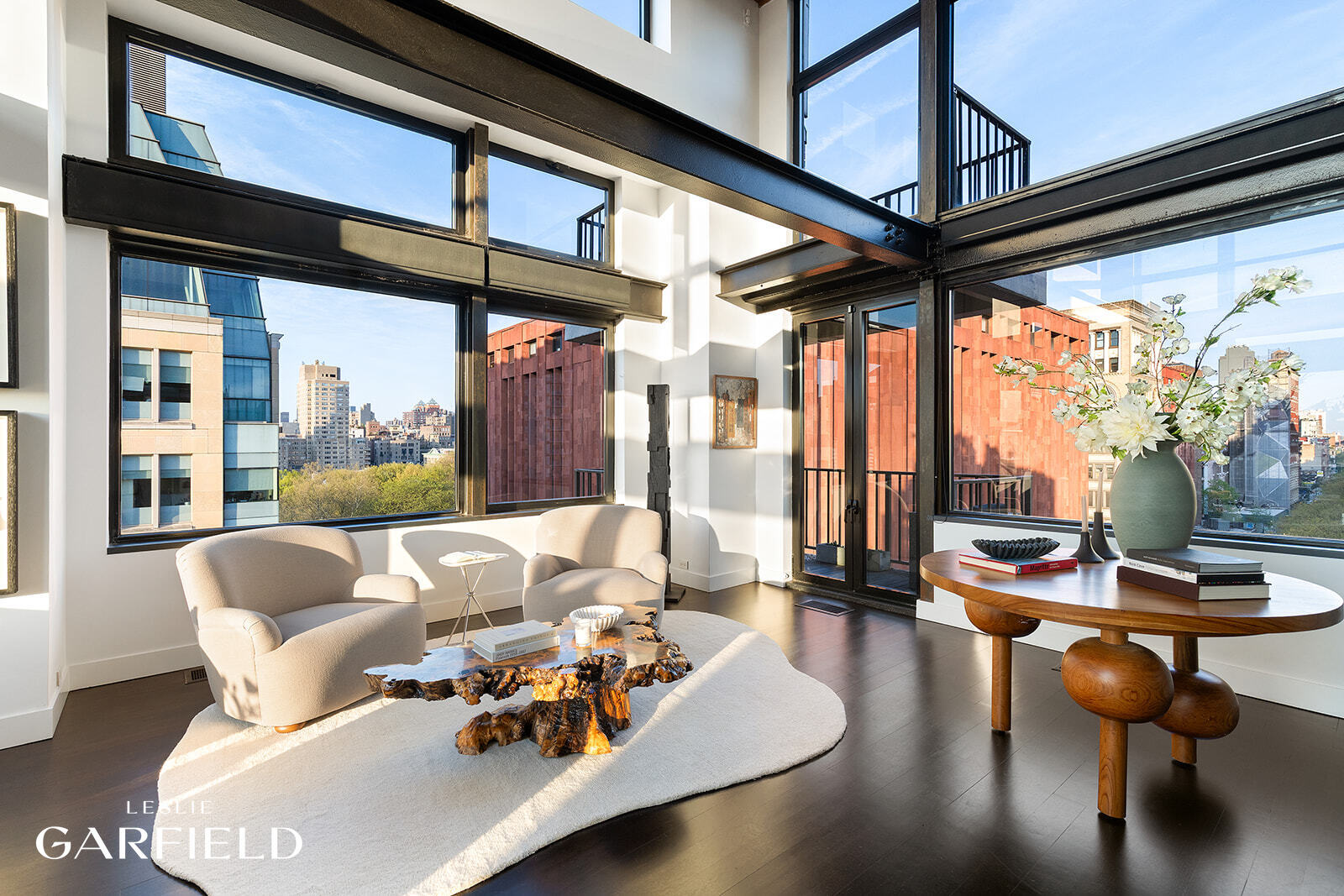


552 Laguardia Place #PH, Manhattan, NY 10012
$7,995,000
5
Beds
4
Baths
29,247
Sq Ft
Co-op
Pending
Listed by
Matthew S Lesser
Michael E Pinchasick
Leslie J Garfield & Co Inc
Last updated:
July 1, 2025, 08:10 AM
MLS#
RLS20020228
Source:
NY REBNY
About This Home
Home Facts
Co-op
4 Baths
5 Bedrooms
Built in 1983
Price Summary
7,995,000
$273 per Sq. Ft.
MLS #:
RLS20020228
Last Updated:
July 1, 2025, 08:10 AM
Added:
2 month(s) ago
Rooms & Interior
Bedrooms
Total Bedrooms:
5
Bathrooms
Total Bathrooms:
4
Full Bathrooms:
4
Structure
Structure
Building Area:
29,247 Sq. Ft.
Year Built:
1983
Finances & Disclosures
Price:
$7,995,000
Price per Sq. Ft:
$273 per Sq. Ft.
Contact an Agent
Yes, I would like more information from Coldwell Banker. Please use and/or share my information with a Coldwell Banker agent to contact me about my real estate needs.
By clicking Contact I agree a Coldwell Banker Agent may contact me by phone or text message including by automated means and prerecorded messages about real estate services, and that I can access real estate services without providing my phone number. I acknowledge that I have read and agree to the Terms of Use and Privacy Notice.
Contact an Agent
Yes, I would like more information from Coldwell Banker. Please use and/or share my information with a Coldwell Banker agent to contact me about my real estate needs.
By clicking Contact I agree a Coldwell Banker Agent may contact me by phone or text message including by automated means and prerecorded messages about real estate services, and that I can access real estate services without providing my phone number. I acknowledge that I have read and agree to the Terms of Use and Privacy Notice.