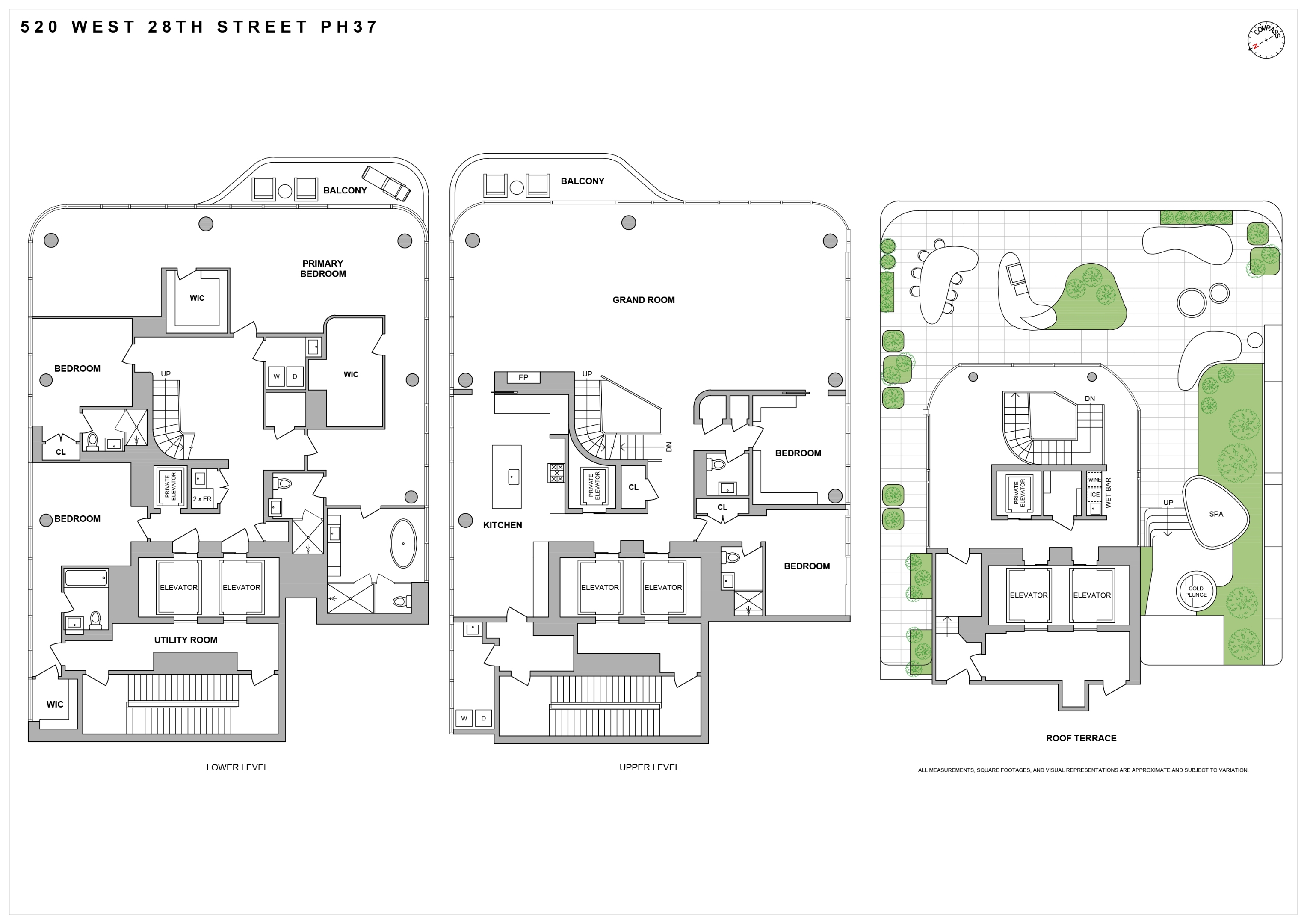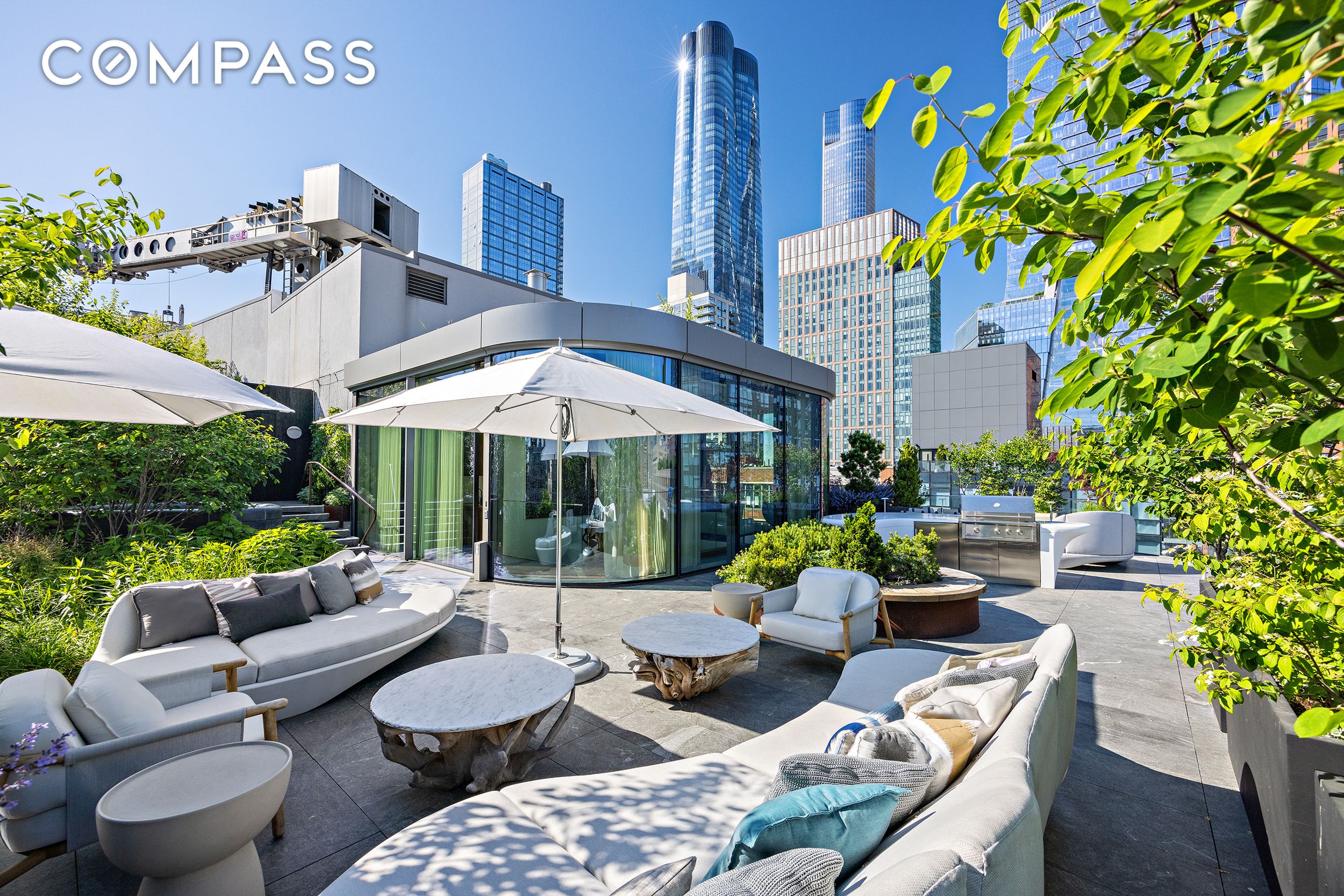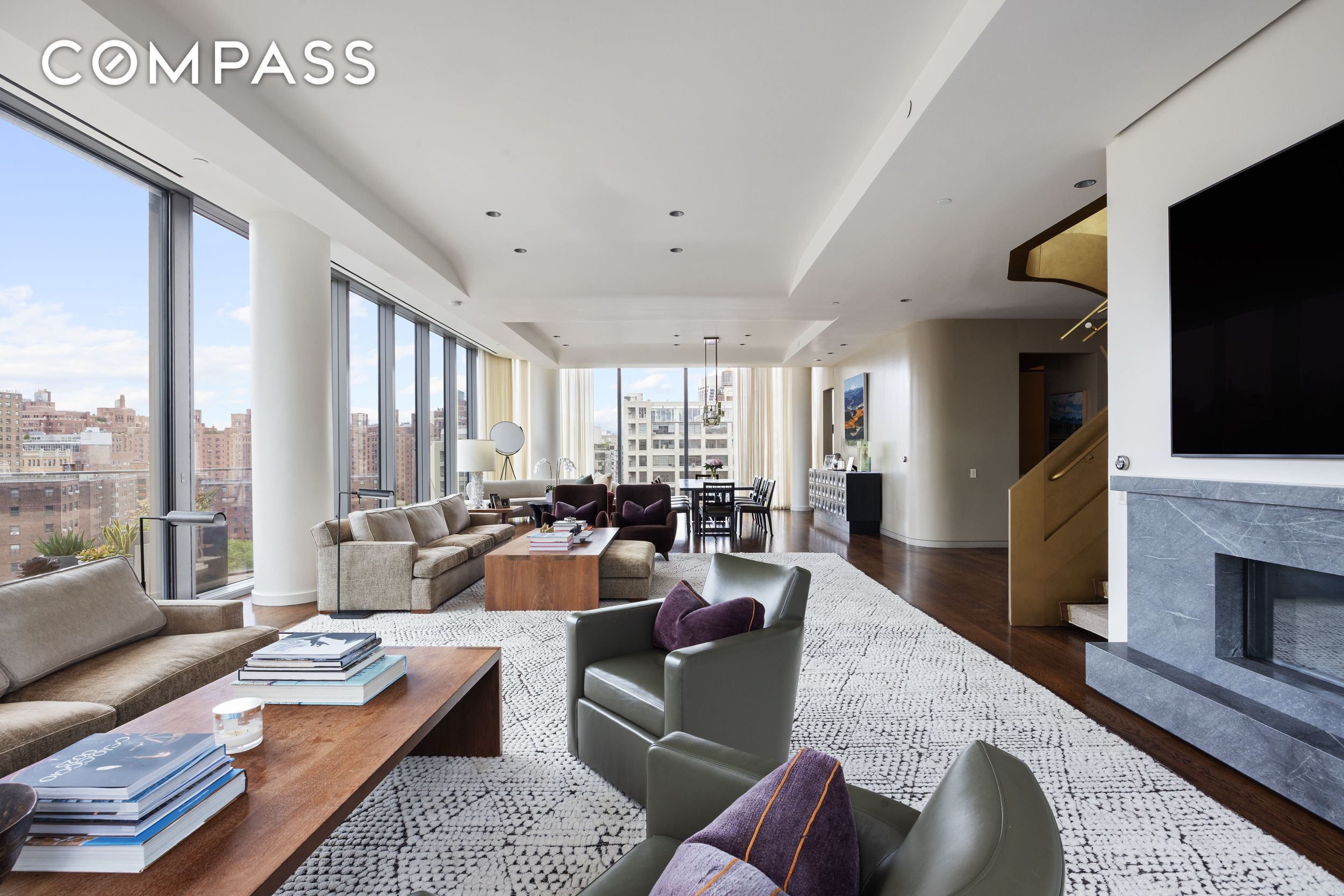


520 W 28th Street #PH37, Manhattan, NY 10001
$35,000,000
5
Beds
6
Baths
6,618
Sq Ft
Condo
Pending
Listed by
Clayton Thomas Orrigo
Stephen Ferrara
Compass
Last updated:
November 1, 2025, 01:07 PM
MLS#
RLS20029092
Source:
NY REBNY
About This Home
Home Facts
Condo
6 Baths
5 Bedrooms
Built in 2016
Price Summary
35,000,000
$5,288 per Sq. Ft.
MLS #:
RLS20029092
Last Updated:
November 1, 2025, 01:07 PM
Added:
5 month(s) ago
Rooms & Interior
Bedrooms
Total Bedrooms:
5
Bathrooms
Total Bathrooms:
6
Full Bathrooms:
5
Interior
Living Area:
6,618 Sq. Ft.
Structure
Structure
Building Area:
6,618 Sq. Ft.
Year Built:
2016
Finances & Disclosures
Price:
$35,000,000
Price per Sq. Ft:
$5,288 per Sq. Ft.
Contact an Agent
Yes, I would like more information from Coldwell Banker. Please use and/or share my information with a Coldwell Banker agent to contact me about my real estate needs.
By clicking Contact I agree a Coldwell Banker Agent may contact me by phone or text message including by automated means and prerecorded messages about real estate services, and that I can access real estate services without providing my phone number. I acknowledge that I have read and agree to the Terms of Use and Privacy Notice.
Contact an Agent
Yes, I would like more information from Coldwell Banker. Please use and/or share my information with a Coldwell Banker agent to contact me about my real estate needs.
By clicking Contact I agree a Coldwell Banker Agent may contact me by phone or text message including by automated means and prerecorded messages about real estate services, and that I can access real estate services without providing my phone number. I acknowledge that I have read and agree to the Terms of Use and Privacy Notice.