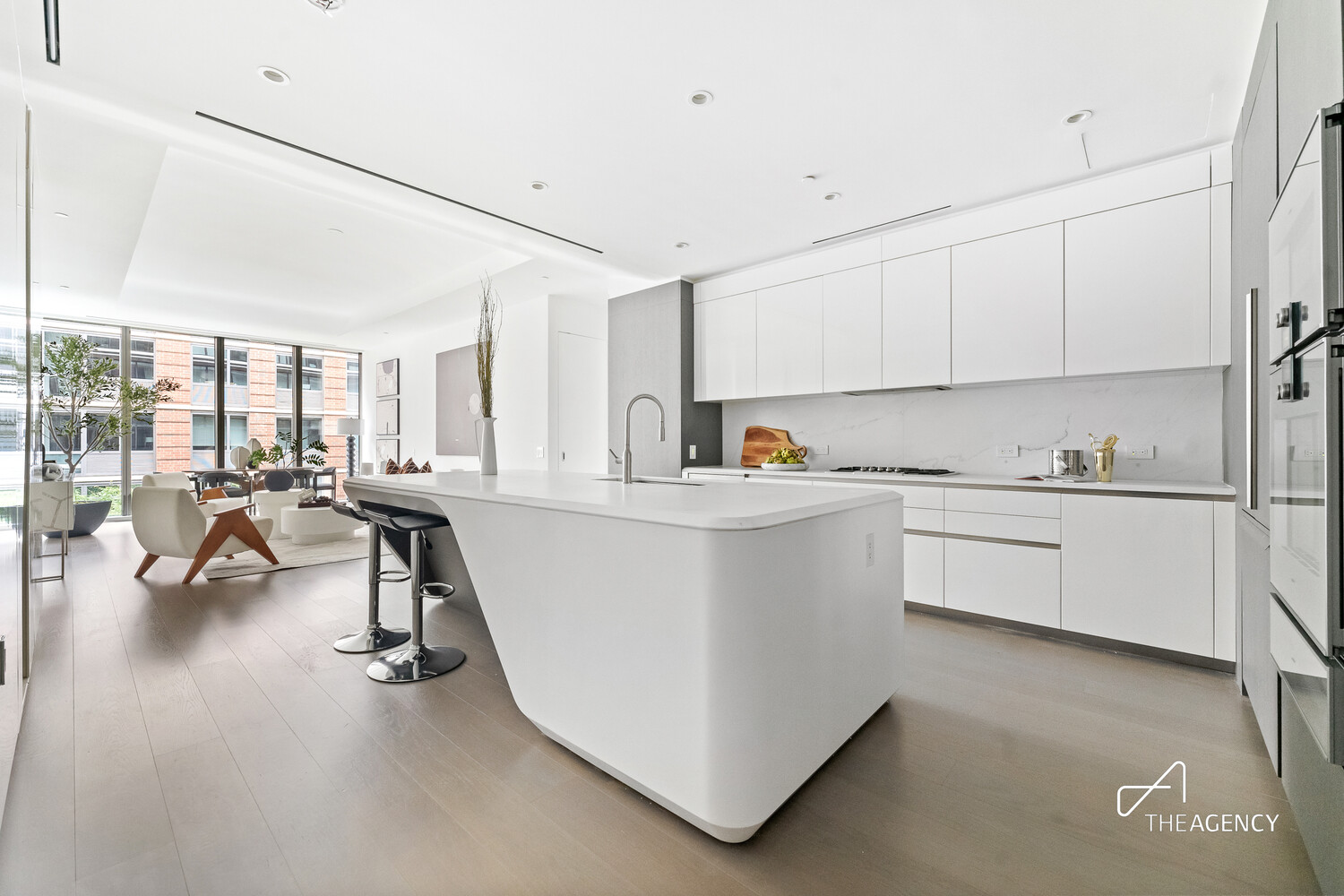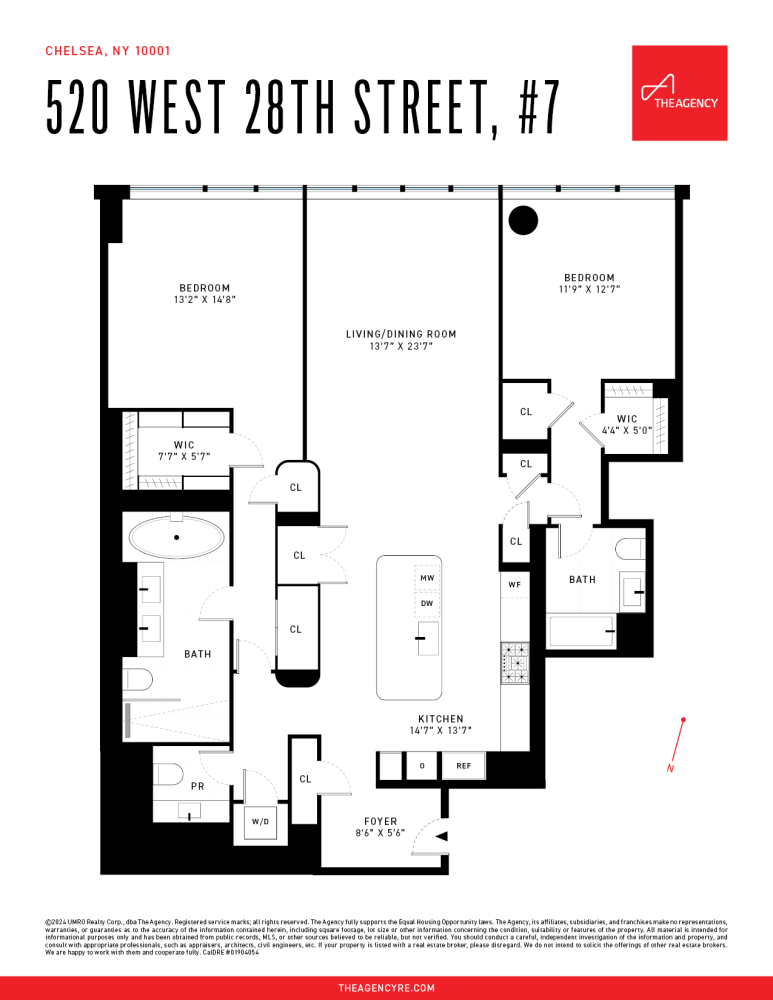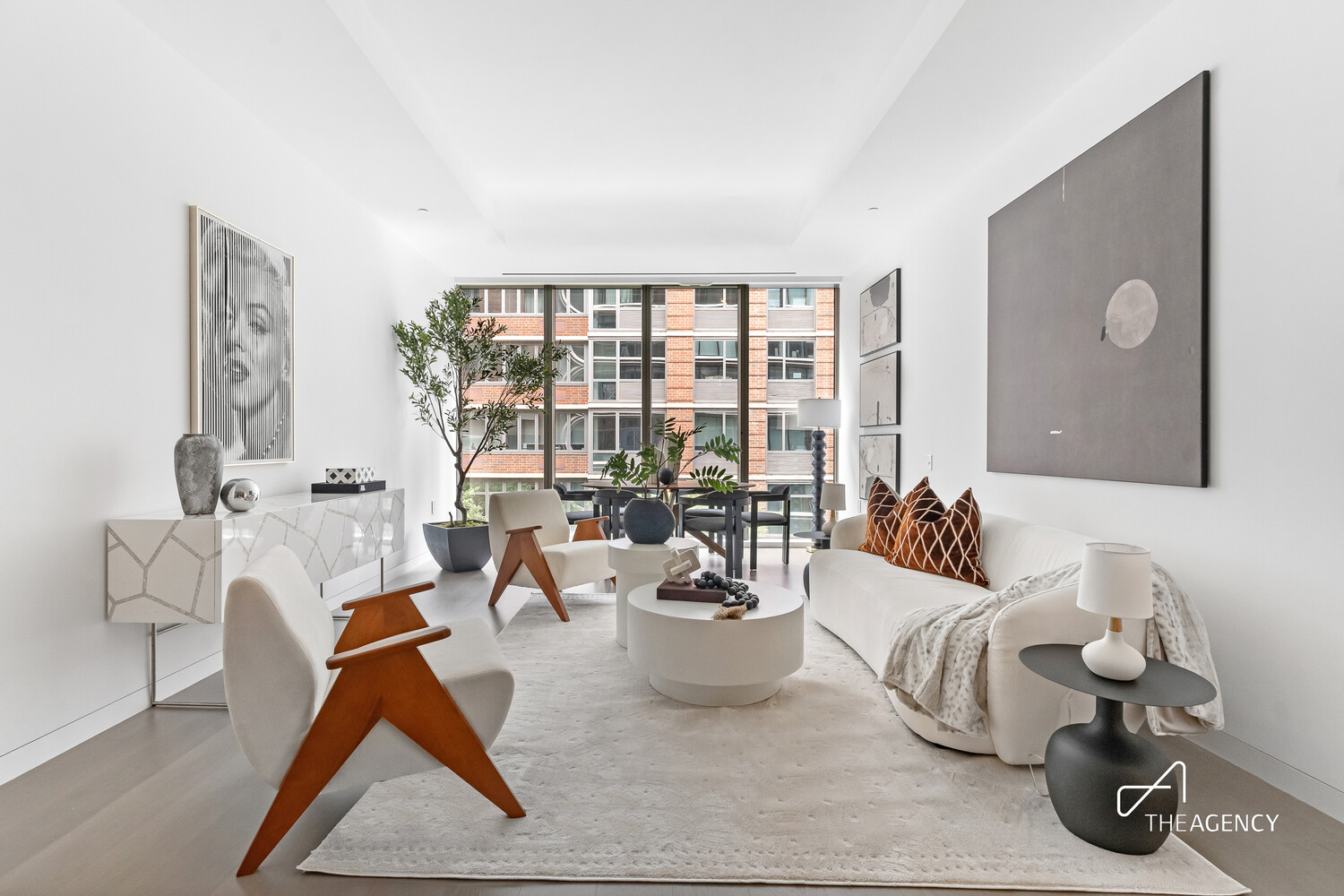


520 W 28th Street #7, Manhattan, NY 10001
$3,850,000
2
Beds
3
Baths
1,717
Sq Ft
Condo
Active
Listed by
Cary Tamura
Eleanor Conway
The Agency Brokerage
Last updated:
June 28, 2025, 07:18 PM
MLS#
RLS20033737
Source:
NY REBNY
About This Home
Live Inside a Masterpiece at 520 West 28th Street. Open Houses by appointment only.
A rare chance to reside in Zaha Hadid's only residential building in New York, Residence #7 at 520 West 28th Street is more than a home-it's a livable work of art. Spanning 1,717 square feet, this two-bedroom, two-and-a-half-bath residence offers iconic architecture, impeccable finishes, 10'+ ceilings and a lifestyle defined by design and distinction.
Dramatic floor-to-ceiling windows flood the interiors with natural light while celebrating Hadid's signature curves and bold architectural language. The open-concept kitchen, designed with Boffi, is anchored by a sculptural marble island and fully equipped with state-of-the-art Gaggenau appliances-seamlessly blending form and function for daily living or stylish entertaining.
The luxurious primary suite features Hadid's iconic curved glass window, numerous custom closets, and a spa-like en-suite bath with a freestanding soaking tub and Dornbracht fixtures. Nest and Lutron smart home systems, an LG washer/dryer, and precision climate control complete this modern sanctuary.
From the moment you enter, the experience is elevated. The building's architectural lobby-equal parts gallery and gathering space-is a testament to Hadid's genius, where art, light, and geometry converge in unforgettable harmony.
520 West 28th is an exclusive 39-residence boutique building offering unmatched amenities and privacy:
- Private, secure drive-in motor court with robotic parking available separately
- Two discreet elevator banks
- 24-hour concierge and doorman service
- New York's first private IMAX theater
- Indoor/outdoor resident lounge with a catering kitchen and landscaped event terrace
- Skylit 75-foot saline swimming pool
- State-of-the-art fitness center
- Private spa suite with sauna, steam, whirlpool, cold plunge, and massage beds
- Private storage vaults with a dedicated viewing room available separately
- The Sandbox: a creative studio for STEM and art projects
Perfectly positioned on the High Line and moments from Hudson Yards, Hudson River Park, Chelsea's art galleries, and some of Manhattan's finest dining and shopping, this one-of-a-kind residence offers the ultimate blend of world-class architecture, five-star amenities, and West Chelsea's vibrant cultural energy.
Home Facts
Condo
3 Baths
2 Bedrooms
Built in 2016
Price Summary
3,850,000
$2,242 per Sq. Ft.
MLS #:
RLS20033737
Last Updated:
June 28, 2025, 07:18 PM
Added:
2 day(s) ago
Rooms & Interior
Bedrooms
Total Bedrooms:
2
Bathrooms
Total Bathrooms:
3
Full Bathrooms:
2
Interior
Living Area:
1,717 Sq. Ft.
Structure
Structure
Building Area:
1,717 Sq. Ft.
Year Built:
2016
Finances & Disclosures
Price:
$3,850,000
Price per Sq. Ft:
$2,242 per Sq. Ft.
See this home in person
Attend an upcoming open house
Sun, Jun 29
01:00 PM - 02:30 PMContact an Agent
Yes, I would like more information from Coldwell Banker. Please use and/or share my information with a Coldwell Banker agent to contact me about my real estate needs.
By clicking Contact I agree a Coldwell Banker Agent may contact me by phone or text message including by automated means and prerecorded messages about real estate services, and that I can access real estate services without providing my phone number. I acknowledge that I have read and agree to the Terms of Use and Privacy Notice.
Contact an Agent
Yes, I would like more information from Coldwell Banker. Please use and/or share my information with a Coldwell Banker agent to contact me about my real estate needs.
By clicking Contact I agree a Coldwell Banker Agent may contact me by phone or text message including by automated means and prerecorded messages about real estate services, and that I can access real estate services without providing my phone number. I acknowledge that I have read and agree to the Terms of Use and Privacy Notice.