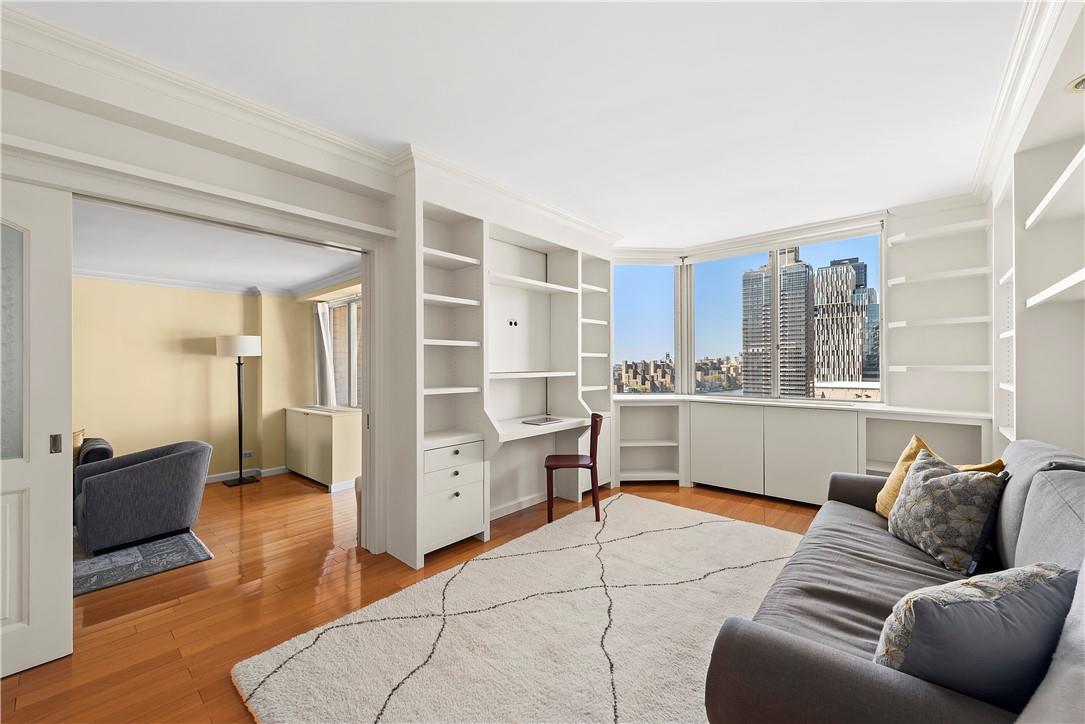Local Realty Service Provided By: Coldwell Banker Signature Properties

515 E 79 Street #19A, New York (Manhattan), NY 10075
$1,325,000
2
Beds
3
Baths
1,280
Sq Ft
Co-op
Sold
Sorry, we are unable to map this address
About This Home
Home Facts
Co-op
3 Baths
2 Bedrooms
Built in 1981
Price Summary
1,500,000
$1,171 per Sq. Ft.
MLS #:
H6278677
Sold:
September 17, 2025
Rooms & Interior
Bedrooms
Total Bedrooms:
2
Bathrooms
Total Bathrooms:
3
Full Bathrooms:
2
Interior
Living Area:
1,280 Sq. Ft.
Structure
Structure
Building Area:
1,280 Sq. Ft.
Year Built:
1981
Finances & Disclosures
Price:
$1,500,000
Price per Sq. Ft:
$1,171 per Sq. Ft.
Source:OneKey MLS
Copyright 2025 OneKey MLS. All rights reserved. Listings courtesy of OneKey MLS as distributed by MLS GRID . OneKey MLS provides content displayed here (“provided content”) on an “as is” basis and makes no representations or warranties regarding the provided content, including, but not limited to those of non-infringement, timeliness, accuracy, or completeness. Individuals and companies using information presented are responsible for verification and validation of information they utilize and present to their customers and clients. OneKey MLS will not be liable for any damage or loss resulting from use of the provided content or the products available through Portals, IDX, VOW, and/or Syndication. Recipients of this information shall not resell, redistribute, reproduce, modify, or otherwise copy any portion thereof without the expressed written consent of OneKey MLS.