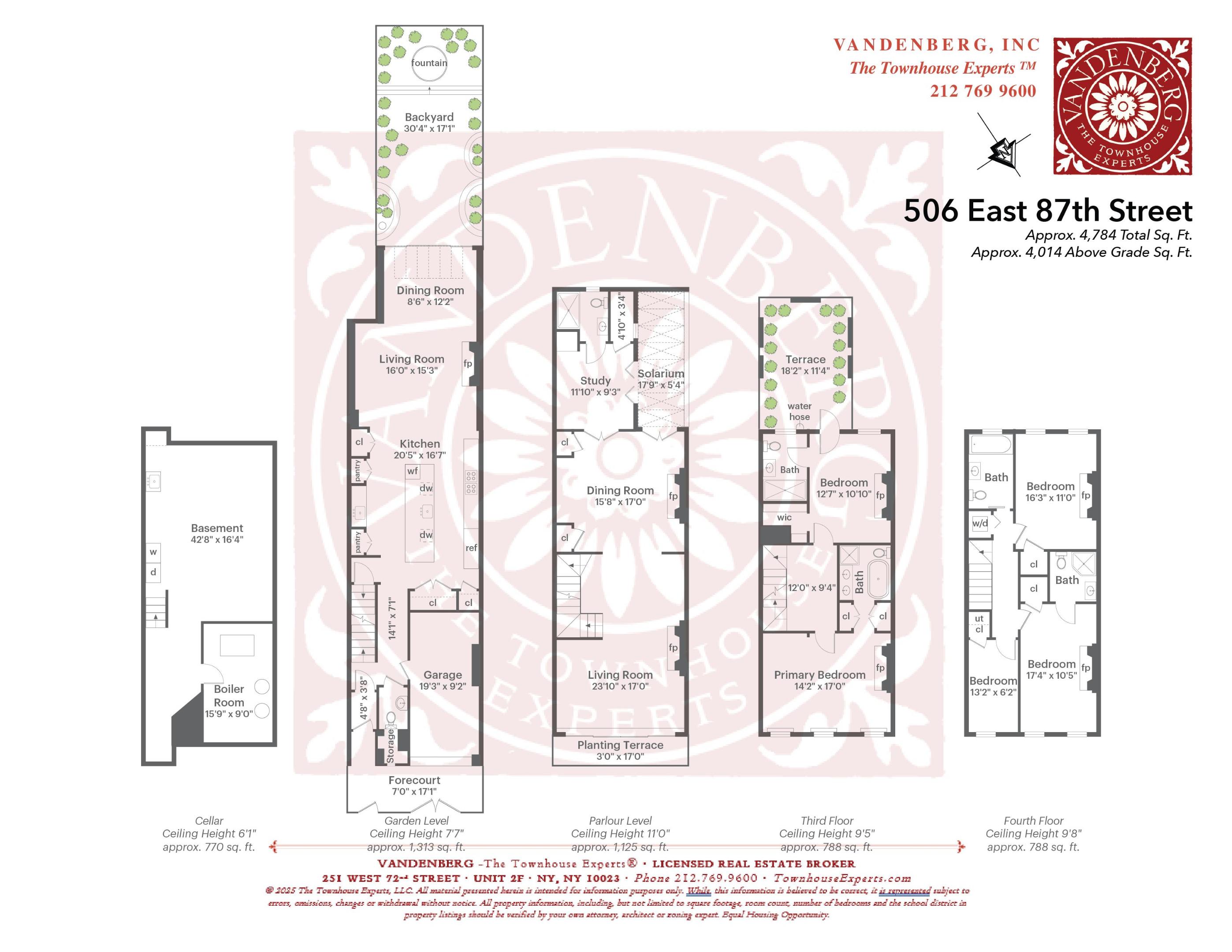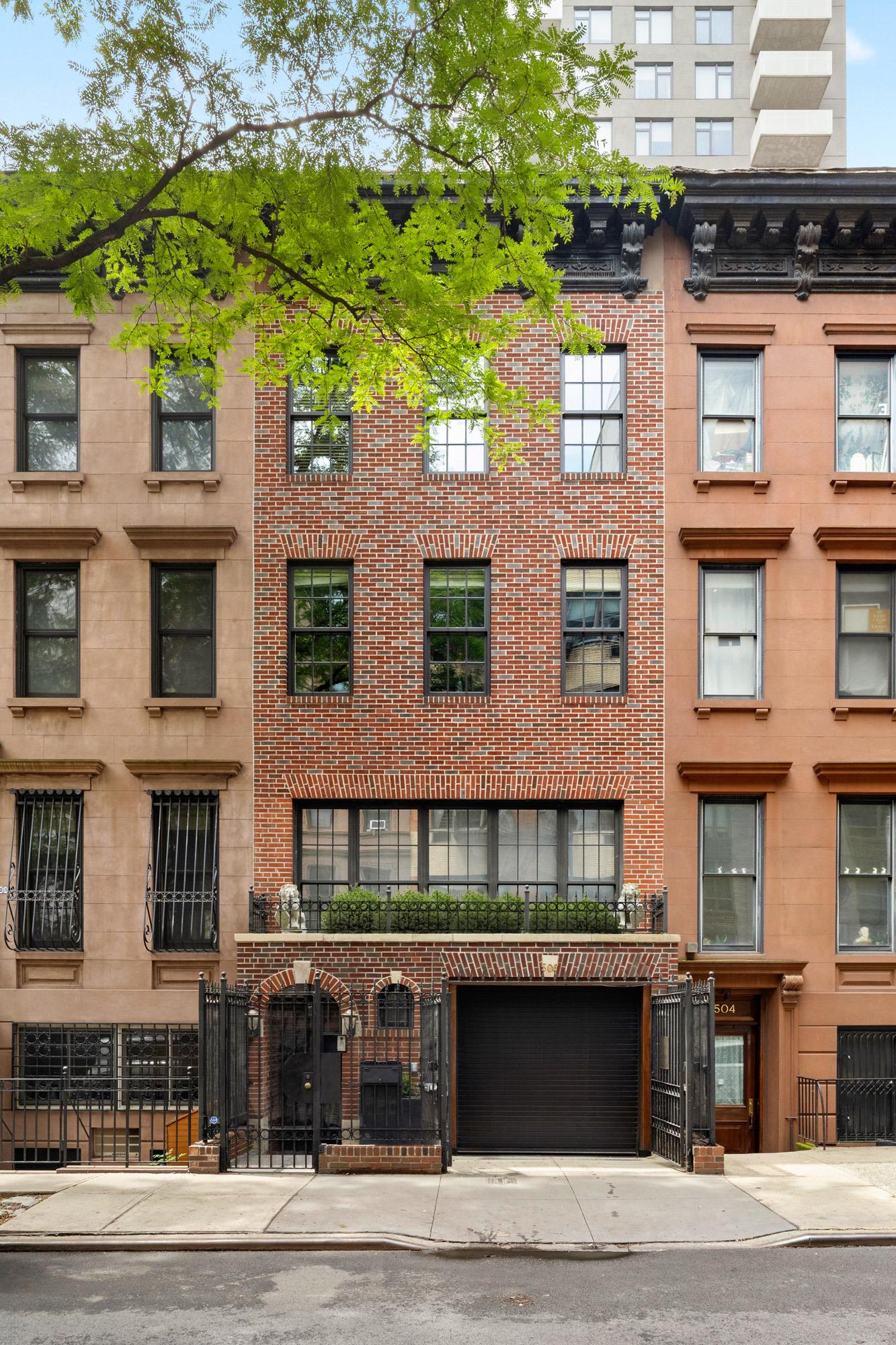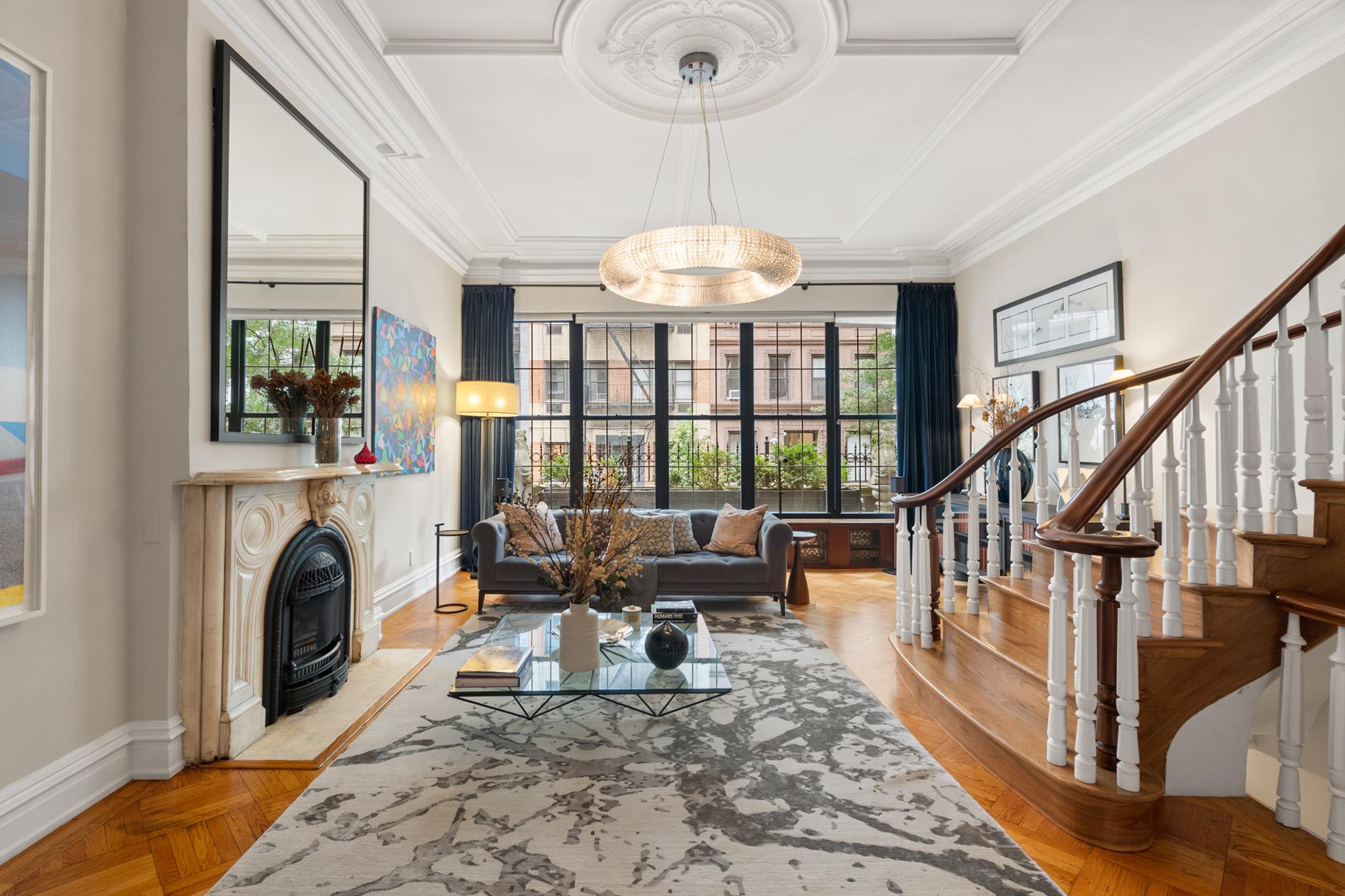


506 E 87th Street, Manhattan, NY 10128
$8,975,000
5
Beds
6
Baths
4,014
Sq Ft
Single Family
Active
Listed by
Dexter A Guerrieri
Nicole Kats
Vandenberg Inc
Last updated:
July 8, 2025, 06:20 PM
MLS#
RLS20035125
Source:
NY REBNY
About This Home
Home Facts
Single Family
6 Baths
5 Bedrooms
Built in 1899
Price Summary
8,975,000
$2,235 per Sq. Ft.
MLS #:
RLS20035125
Last Updated:
July 8, 2025, 06:20 PM
Added:
9 day(s) ago
Rooms & Interior
Bedrooms
Total Bedrooms:
5
Bathrooms
Total Bathrooms:
6
Full Bathrooms:
5
Interior
Living Area:
4,014 Sq. Ft.
Structure
Structure
Architectural Style:
Prewar
Building Area:
4,014 Sq. Ft.
Year Built:
1899
Finances & Disclosures
Price:
$8,975,000
Price per Sq. Ft:
$2,235 per Sq. Ft.
See this home in person
Attend an upcoming open house
Sat, Jul 12
12:00 PM - 01:30 PMContact an Agent
Yes, I would like more information from Coldwell Banker. Please use and/or share my information with a Coldwell Banker agent to contact me about my real estate needs.
By clicking Contact I agree a Coldwell Banker Agent may contact me by phone or text message including by automated means and prerecorded messages about real estate services, and that I can access real estate services without providing my phone number. I acknowledge that I have read and agree to the Terms of Use and Privacy Notice.
Contact an Agent
Yes, I would like more information from Coldwell Banker. Please use and/or share my information with a Coldwell Banker agent to contact me about my real estate needs.
By clicking Contact I agree a Coldwell Banker Agent may contact me by phone or text message including by automated means and prerecorded messages about real estate services, and that I can access real estate services without providing my phone number. I acknowledge that I have read and agree to the Terms of Use and Privacy Notice.