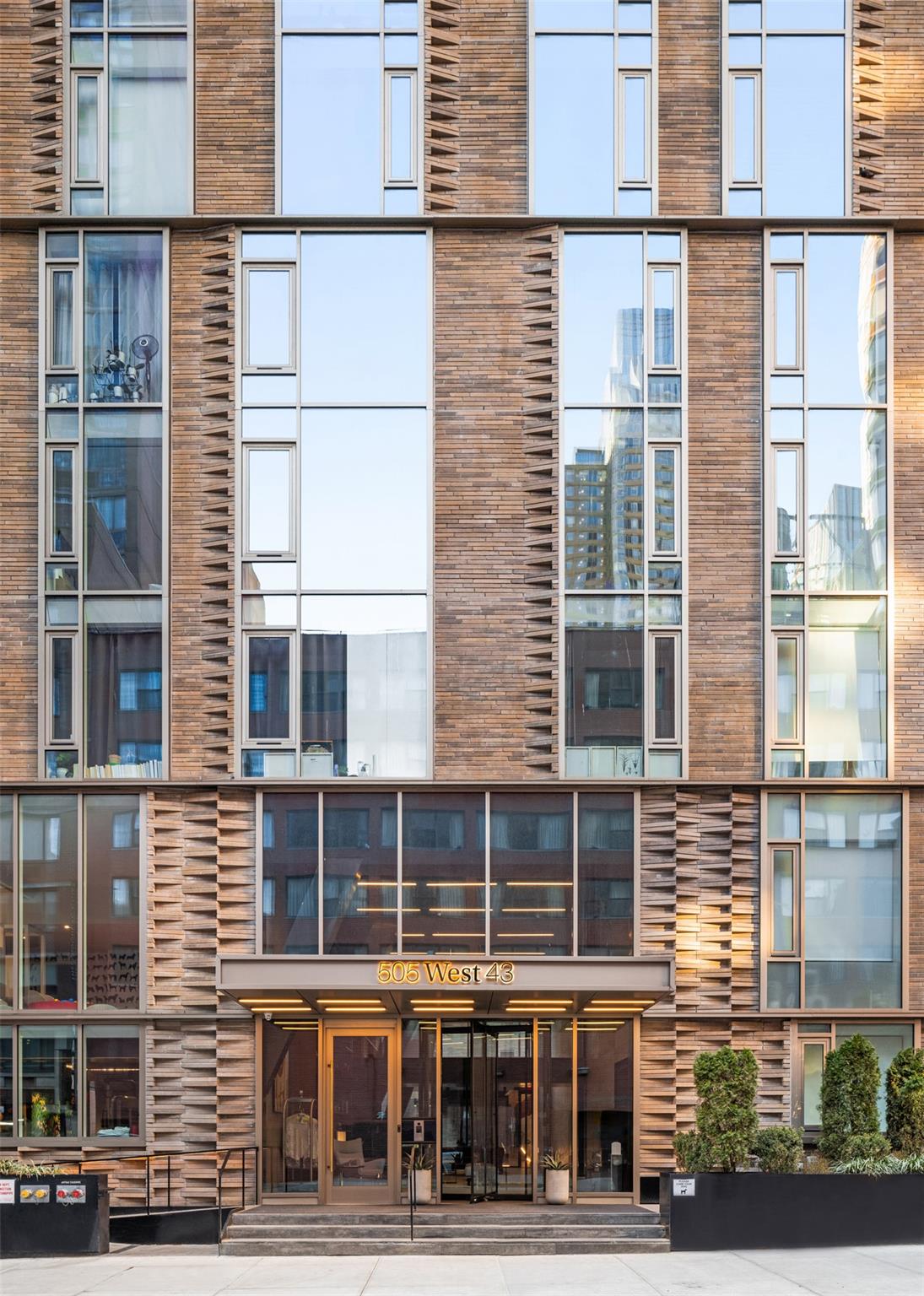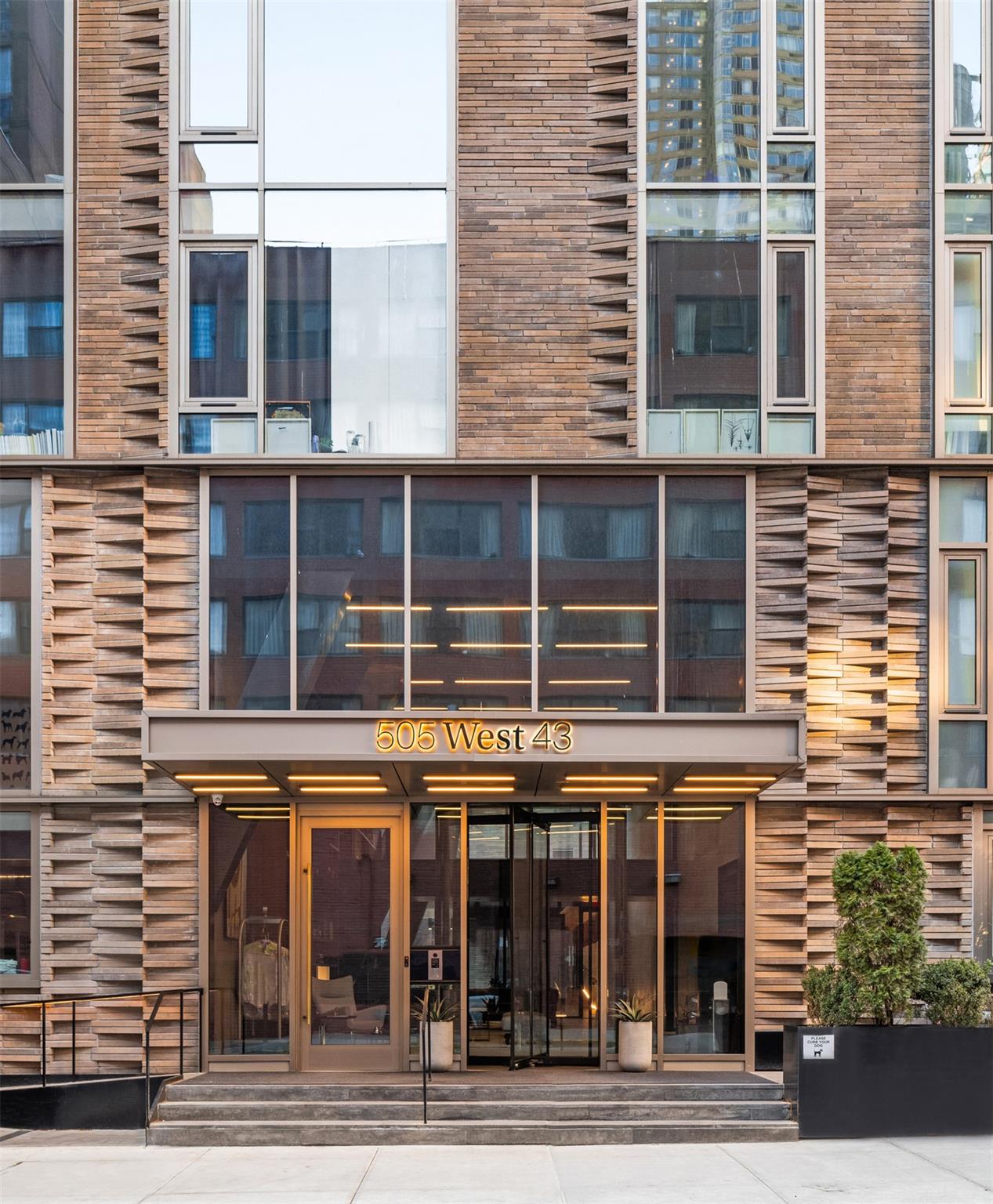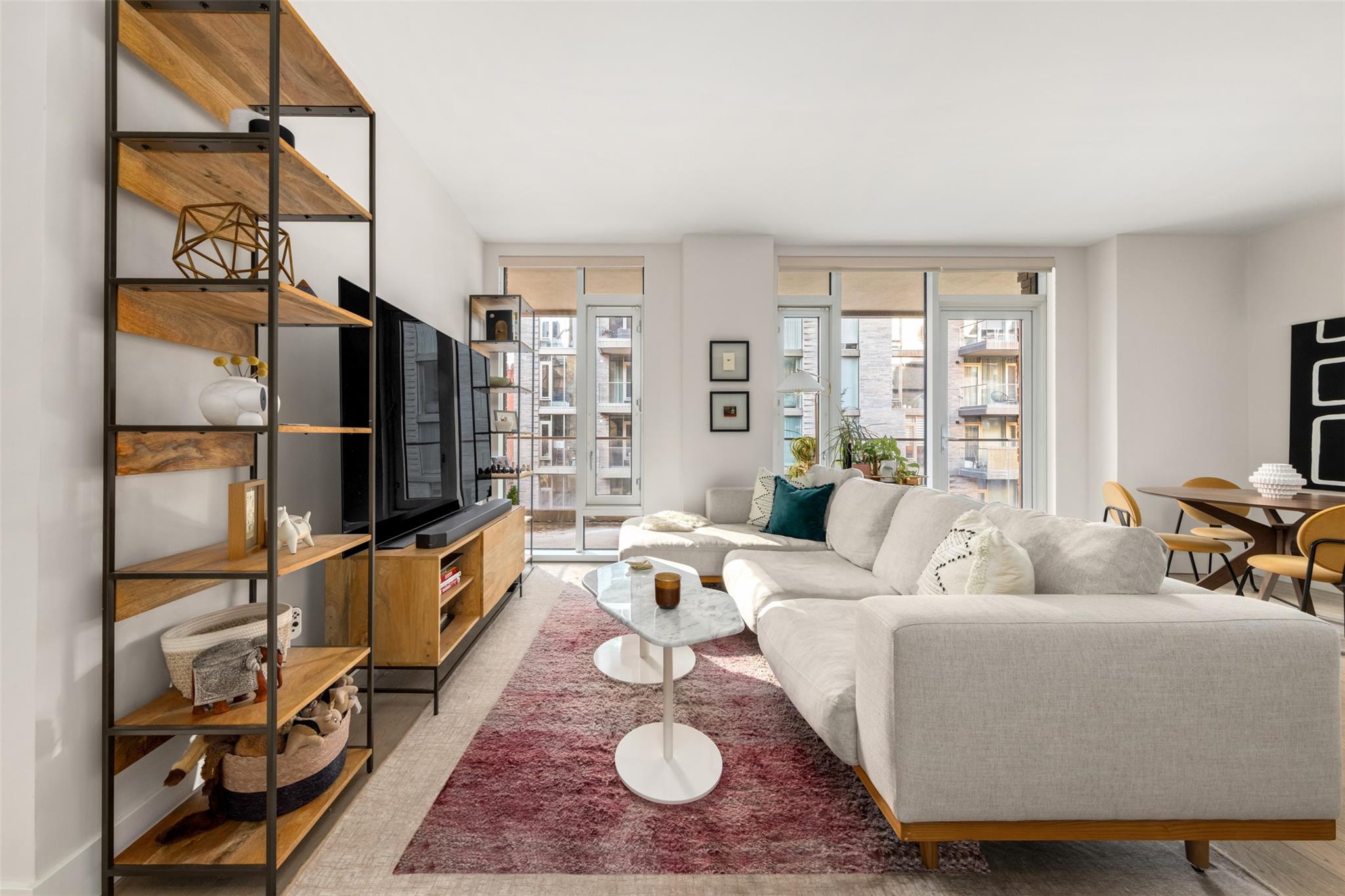


505 W 43rd Street #3E, New York (Manhattan), NY 10036
$1,599,000
2
Beds
4
Baths
1,042
Sq Ft
Condo
Active
Listed by
Jing Sun
Rachel Sha
Douglas Elliman Real Estate
Last updated:
July 13, 2025, 10:40 AM
MLS#
837134
Source:
One Key MLS
About This Home
Home Facts
Condo
4 Baths
2 Bedrooms
Built in 2019
Price Summary
1,599,000
$1,534 per Sq. Ft.
MLS #:
837134
Last Updated:
July 13, 2025, 10:40 AM
Added:
4 month(s) ago
Rooms & Interior
Bedrooms
Total Bedrooms:
2
Bathrooms
Total Bathrooms:
4
Full Bathrooms:
2
Interior
Living Area:
1,042 Sq. Ft.
Structure
Structure
Building Area:
1,042 Sq. Ft.
Year Built:
2019
Finances & Disclosures
Price:
$1,599,000
Price per Sq. Ft:
$1,534 per Sq. Ft.
Contact an Agent
Yes, I would like more information from Coldwell Banker. Please use and/or share my information with a Coldwell Banker agent to contact me about my real estate needs.
By clicking Contact I agree a Coldwell Banker Agent may contact me by phone or text message including by automated means and prerecorded messages about real estate services, and that I can access real estate services without providing my phone number. I acknowledge that I have read and agree to the Terms of Use and Privacy Notice.
Contact an Agent
Yes, I would like more information from Coldwell Banker. Please use and/or share my information with a Coldwell Banker agent to contact me about my real estate needs.
By clicking Contact I agree a Coldwell Banker Agent may contact me by phone or text message including by automated means and prerecorded messages about real estate services, and that I can access real estate services without providing my phone number. I acknowledge that I have read and agree to the Terms of Use and Privacy Notice.