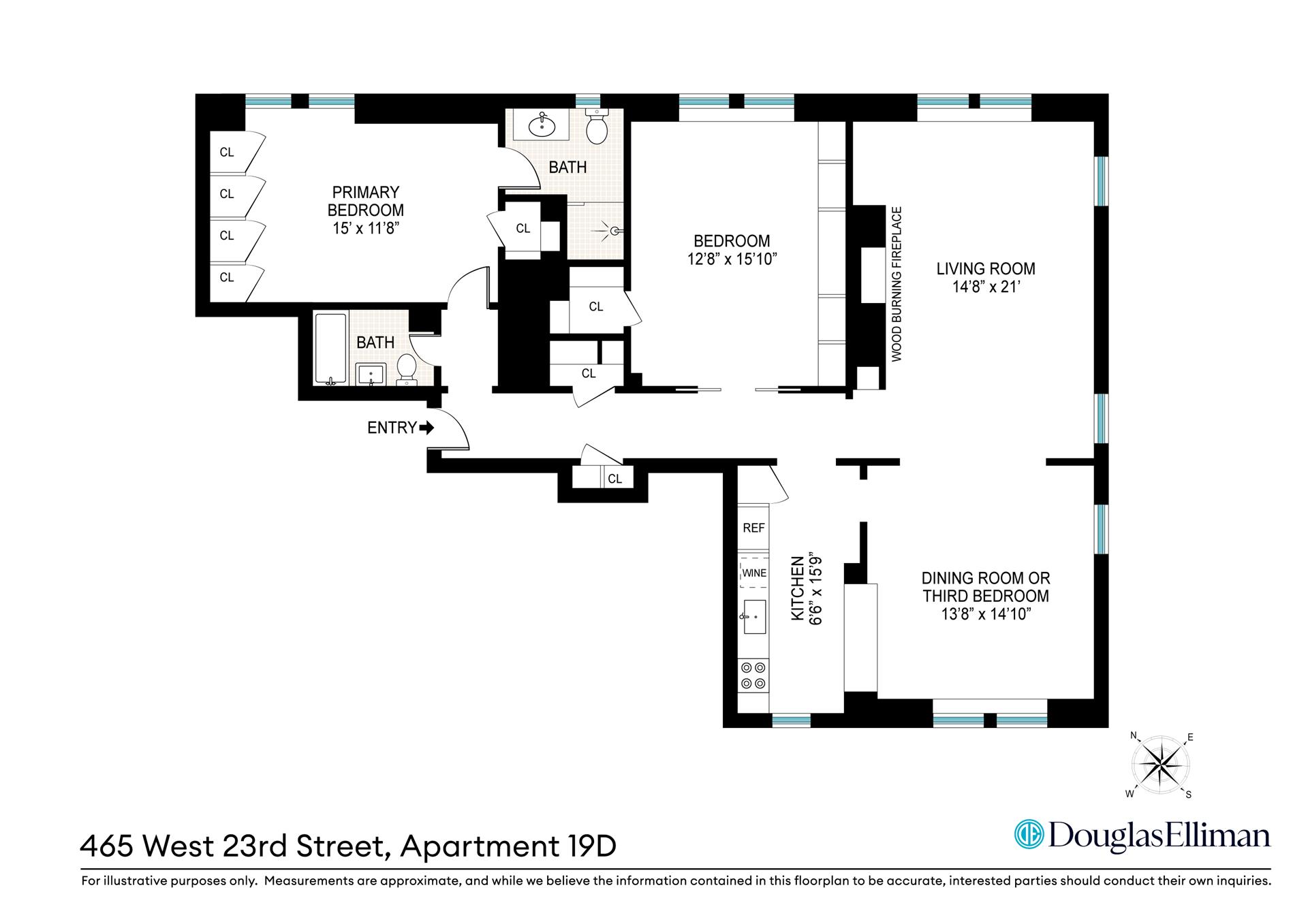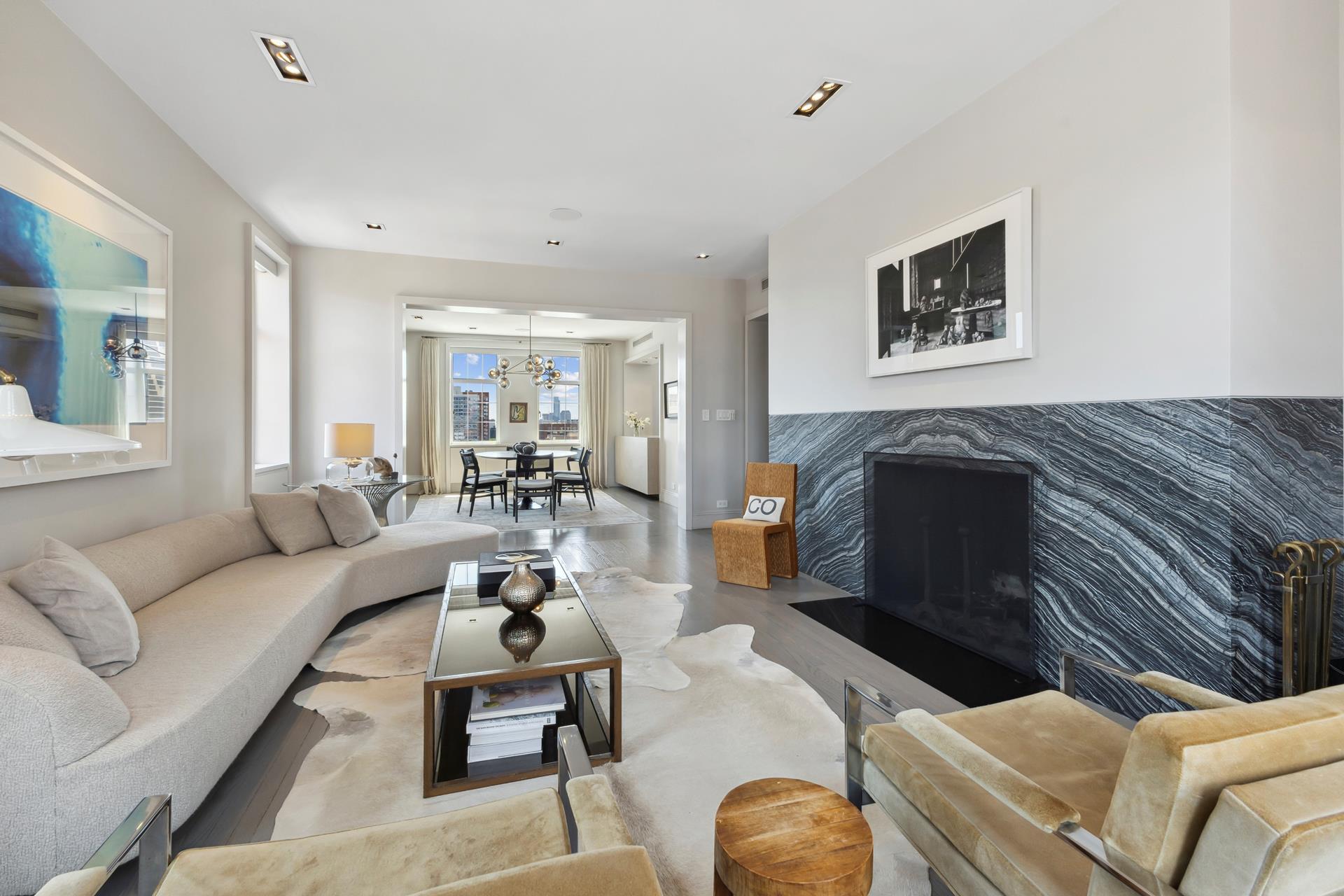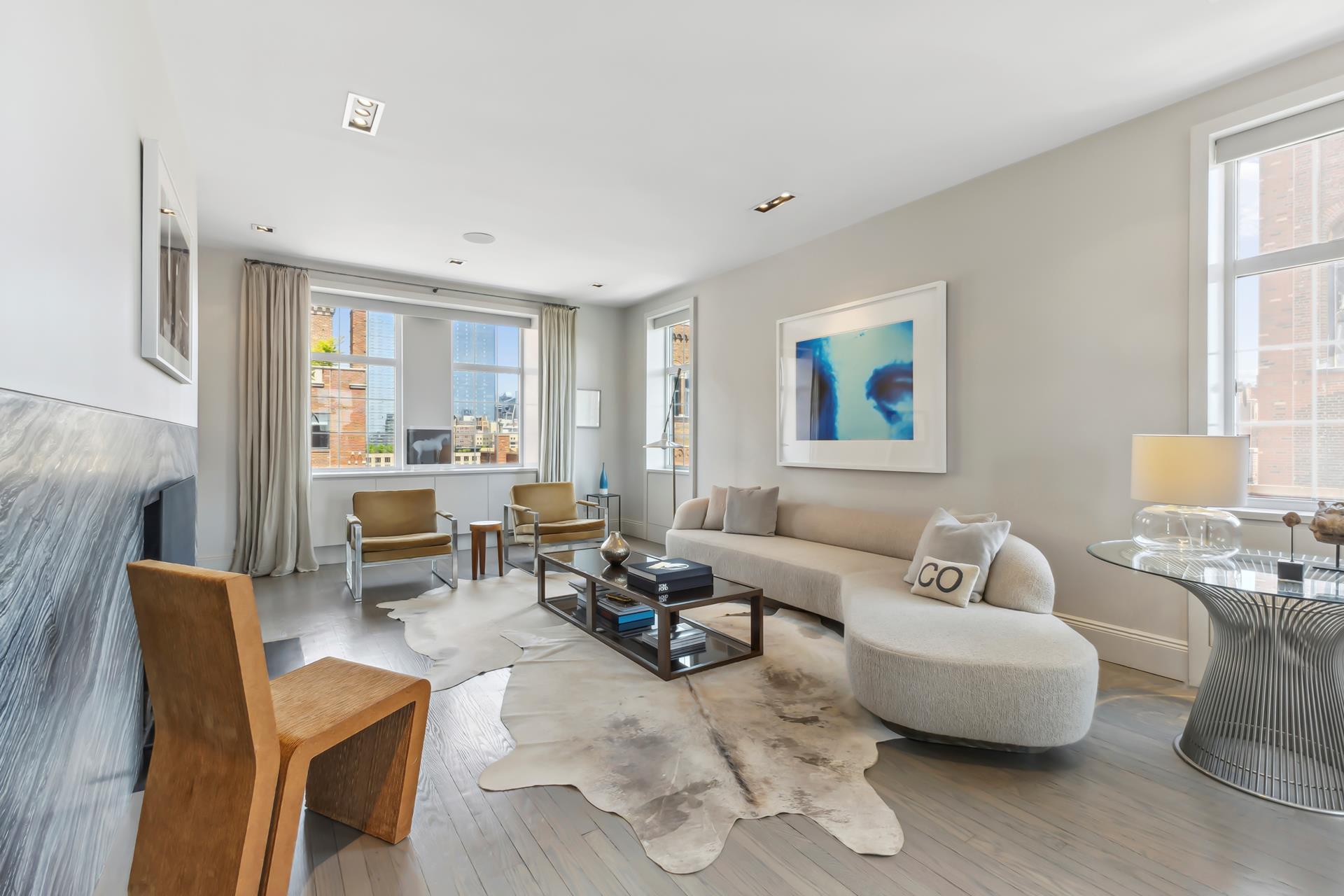


465 W 23rd Street #19D, Manhattan, NY 10011
$3,875,000
2
Beds
2
Baths
-
Sq Ft
Co-op
Active
Listed by
Bruce W Solomon
Greg Stephen
Douglas Elliman Real Estate
Last updated:
June 16, 2025, 03:02 PM
MLS#
RLS20027849
Source:
NY REBNY
About This Home
Perched on the 19th floor of the iconic London Terrace Towers at 465 West 23rd Street, Apartment 19D is an exquisitely renovated 2-bedroom, (convertible 3) 2-bathroom residence offering approximately 1,600 +/- square feet of refined living space, seamlessly blending classic prewar charm with modern luxury. From the moment you enter the long gracious entry gallery, a serene sophistication is immediately apparent-enhanced by Hudson River views, solid oak plank flooring, and a neutral color palette that evokes tranquility and sophistication. There is no board approval or interview required on this transaction.
The expansive, 36-foot-wide living and dining area is ideal for both intimate evenings and grand entertaining. Anchored by a marble-clad, wood-burning fireplace, the great room features four oversized windows that frame breathtaking views of the Chelsea Historic District and the city skyline beyond. Adjacent, a separate dining area (easily converts to a third bedroom) comfortably seats 8-12 guests beneath recessed lighting, offering the perfect ambiance for curated gatherings.
The chef's kitchen is a showcase of functionality and form, boasting a generous island breakfast bar, quartz countertops, and sleek wood cabinetry with under cabinet lighting. Outfitted with top-tier appliances-including a Sub-Zero refrigerator and wine cooler, Wolf gas range, Miele wall oven and dishwasher, and a warming drawer-this culinary space invites both serious cooking and casual enjoyment.
The spacious primary bedroom suite is a sanctuary, featuring north-facing thermopane casement windows, a walk-in closet, and a custom floor-to-ceiling storage wall crafted from exotic wood with matched grain veneer. The en suite bathroom is spa-inspired, outfitted with a glass-enclosed stall shower, contemporary fixtures, and imported tile finishes.
The second bedroom offers flexible utility-currently designed as a den or media room-complete with built-in media cabinetry, a large walk-in closet, and solid wood pocket doors for privacy. It easily transforms into a guest suite or traditional bedroom as needed.
This home is further enhanced by an array of refined finishes and thoughtful conveniences.
Apartment Features:
- Central air conditioning (two-zone system, rare for prewar)
- Electric window treatments
- Built-in sound system
- Wood-burning fireplace with marble paneling
- Recessed lighting throughout
- Custom closets and significant storage
- Two spa-style bathrooms: one with a glass-enclosed shower, one with a soaking tub
- Solid oak plank flooring
- High beamed ceilings (approx. 8'-9')
- Exceptional wall space ideal for art display
Building Amenities at London Terrace Towers:
- Full-service building with 24-hour lobby attendants
- Indoor heated half-Olympic swimming pool
- Fully equipped fitness center
- Seasonal roof deck with panoramic views
- Indoor parking available (additional cost)
- Heat, hot water, and gas included
- Pet-friendly policy
Notably, the acquisition of this exceptional home is NOT subject to a co-op board interview or approval, and is exempt from the standard 2% co-op transfer fee-potentially saving the purchaser thousands of dollars. A rare opportunity to own a truly bespoke residence in one of Chelsea's most storied addresses.
Home Facts
Co-op
2 Baths
2 Bedrooms
Built in 1930
Price Summary
3,875,000
MLS #:
RLS20027849
Last Updated:
June 16, 2025, 03:02 PM
Added:
17 day(s) ago
Rooms & Interior
Bedrooms
Total Bedrooms:
2
Bathrooms
Total Bathrooms:
2
Full Bathrooms:
2
Structure
Structure
Year Built:
1930
Finances & Disclosures
Price:
$3,875,000
Contact an Agent
Yes, I would like more information from Coldwell Banker. Please use and/or share my information with a Coldwell Banker agent to contact me about my real estate needs.
By clicking Contact I agree a Coldwell Banker Agent may contact me by phone or text message including by automated means and prerecorded messages about real estate services, and that I can access real estate services without providing my phone number. I acknowledge that I have read and agree to the Terms of Use and Privacy Notice.
Contact an Agent
Yes, I would like more information from Coldwell Banker. Please use and/or share my information with a Coldwell Banker agent to contact me about my real estate needs.
By clicking Contact I agree a Coldwell Banker Agent may contact me by phone or text message including by automated means and prerecorded messages about real estate services, and that I can access real estate services without providing my phone number. I acknowledge that I have read and agree to the Terms of Use and Privacy Notice.