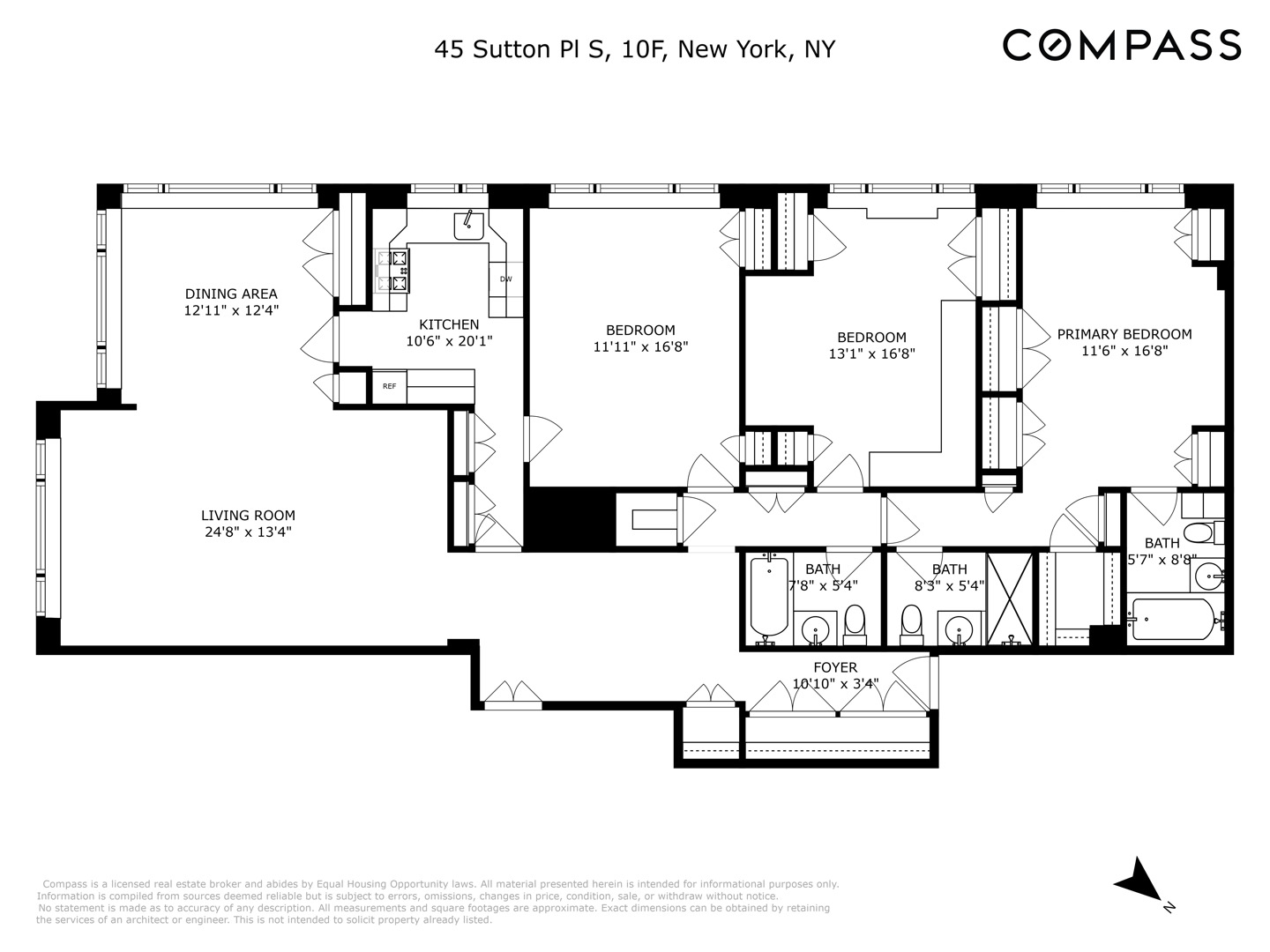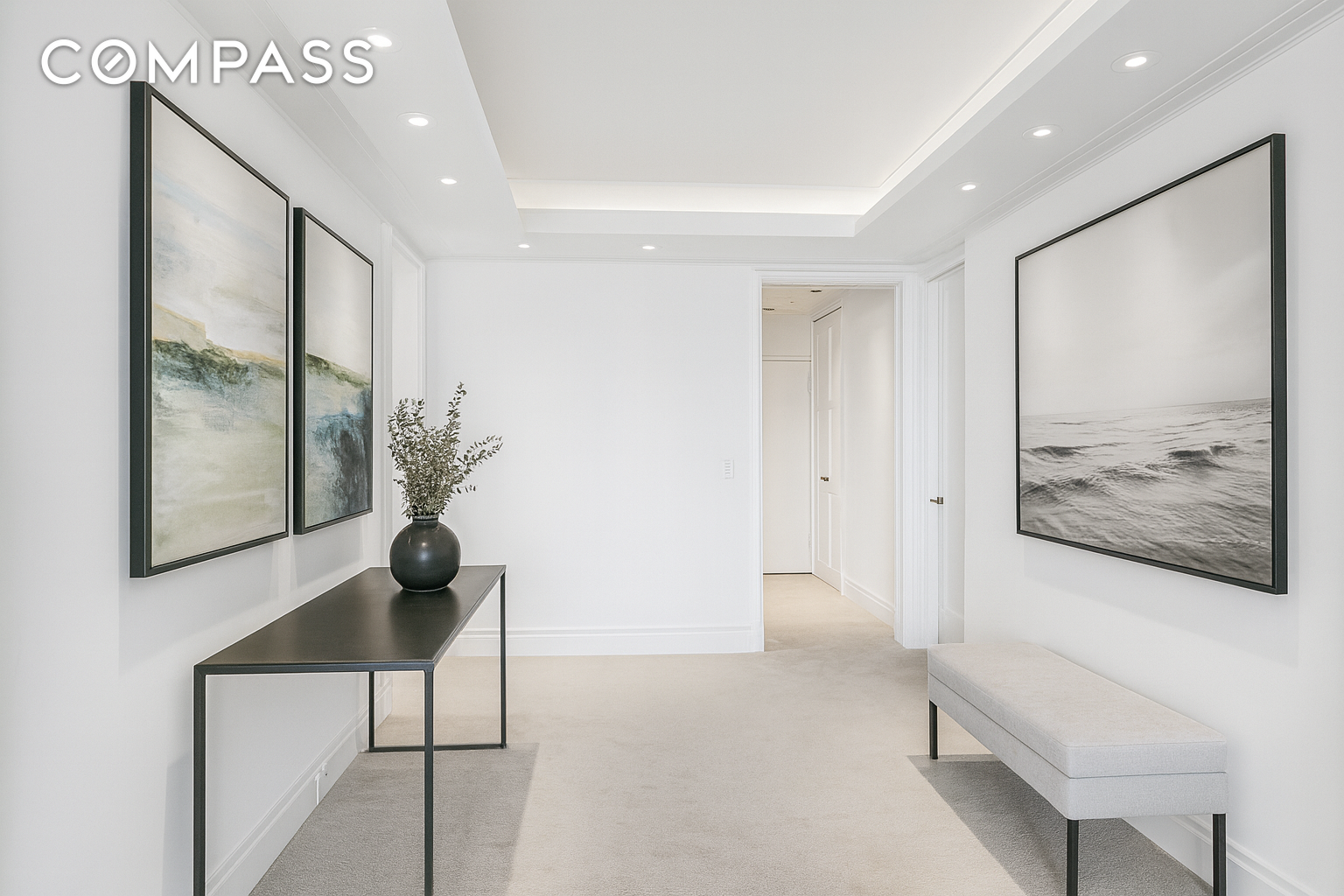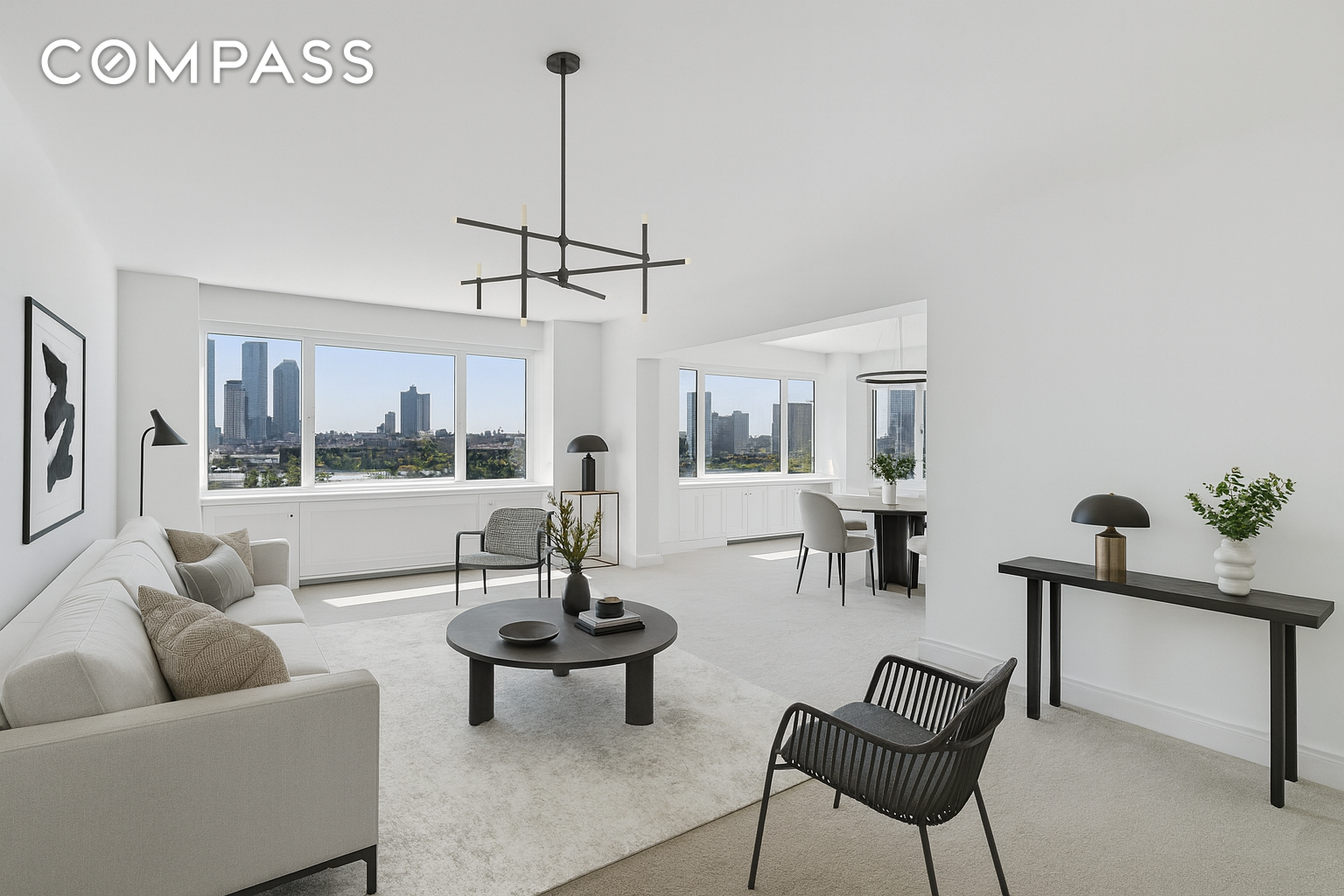


45 Sutton Place S #10F, Manhattan, NY 10022
$2,495,000
3
Beds
3
Baths
1,800
Sq Ft
Co-op
Active
Listed by
Lawrence S Rich
Dakota Scotto
Compass
Last updated:
August 20, 2025, 10:18 PM
MLS#
RLS20034328
Source:
NY REBNY
About This Home
Home Facts
Co-op
3 Baths
3 Bedrooms
Built in 1958
Price Summary
2,495,000
$1,386 per Sq. Ft.
MLS #:
RLS20034328
Last Updated:
August 20, 2025, 10:18 PM
Added:
2 month(s) ago
Rooms & Interior
Bedrooms
Total Bedrooms:
3
Bathrooms
Total Bathrooms:
3
Full Bathrooms:
3
Interior
Living Area:
1,800 Sq. Ft.
Structure
Structure
Building Area:
1,800 Sq. Ft.
Year Built:
1958
Finances & Disclosures
Price:
$2,495,000
Price per Sq. Ft:
$1,386 per Sq. Ft.
Contact an Agent
Yes, I would like more information from Coldwell Banker. Please use and/or share my information with a Coldwell Banker agent to contact me about my real estate needs.
By clicking Contact I agree a Coldwell Banker Agent may contact me by phone or text message including by automated means and prerecorded messages about real estate services, and that I can access real estate services without providing my phone number. I acknowledge that I have read and agree to the Terms of Use and Privacy Notice.
Contact an Agent
Yes, I would like more information from Coldwell Banker. Please use and/or share my information with a Coldwell Banker agent to contact me about my real estate needs.
By clicking Contact I agree a Coldwell Banker Agent may contact me by phone or text message including by automated means and prerecorded messages about real estate services, and that I can access real estate services without providing my phone number. I acknowledge that I have read and agree to the Terms of Use and Privacy Notice.