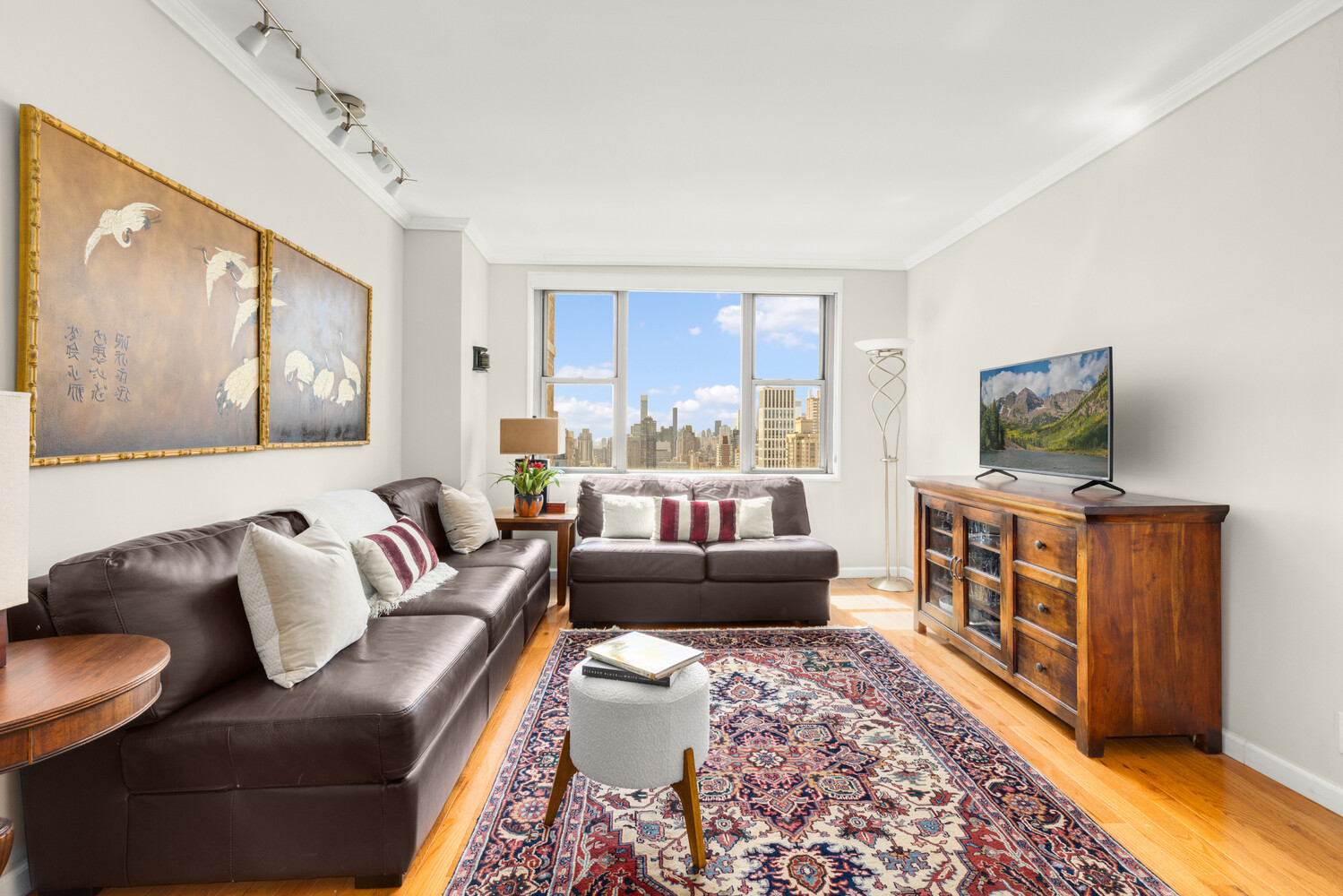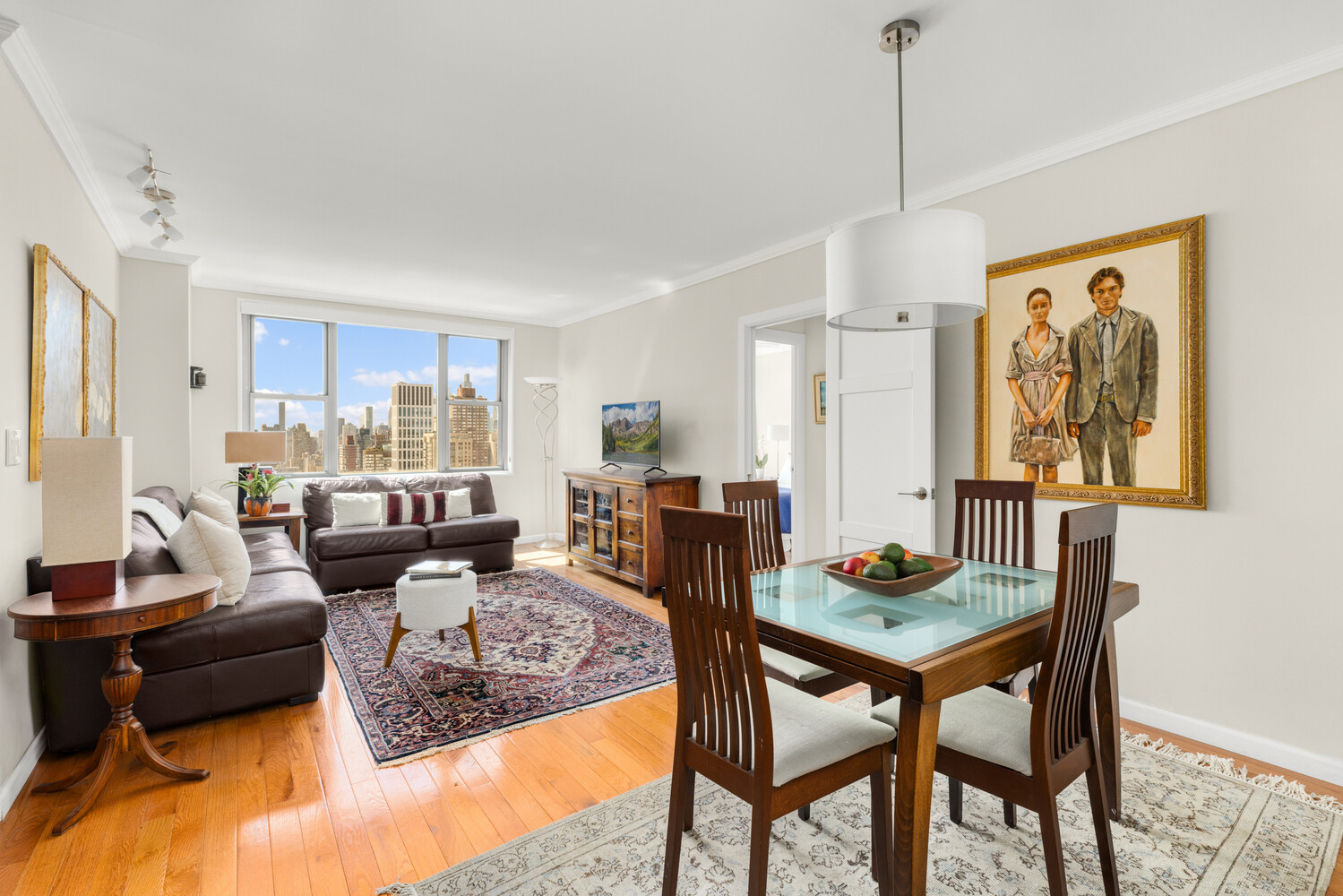


444 E 86th Street #PHC, Manhattan, NY 10028
$785,000
1
Bed
1
Bath
700
Sq Ft
Co-op
Active
Listed by
Christine Mulligan
Douglas Elliman Real Estate
Last updated:
September 8, 2025, 11:45 PM
MLS#
RLS20046114
Source:
NY REBNY
About This Home
Renovated penthouse 1 bedroom with spectacular views
Welcome to Penthouse C at 444 East 86th Street, nestled in the vibrant Upper East Side! This exquisite sun-drenched one-bedroom, one-bathroom coop penthouse offers unparalleled luxury living on the 38th floor of a stunning high-rise. Step inside this beautifully maintained unit boasting spectacular panoramic views of the iconic New York City skyline including the Chrysler Building, Empire State Building and the Freedom Tower, breathtaking sights of bridges, the elegant cityscape, and the serene river.
This rarely available one-bedroom penthouse has a terrific layout featuring a cozy dining alcove and plenty of closet space.Every inch of the apartment has been renovated The kitchen has top of the line white cabinetry, granite countertops and stainless steel appliances, while the spacious bathroom boasts beautiful ceramic tiles, a white vanity with granite countertops and brushed nickel fixtures. There are new hardwood floors and floor to ceiling closet doors throughout.
444 East 86th Street includes: a full-time doorman; live-in resident manager; attentive staff; laundry room; gym; garage and recently renovated hallways. No Flip Tax! Trust, gift purchases and guardians/parents purchasing for children are on a case by case basis. Subletting and pied-a-terres are allowed. There is a small capital assessment of $164.70/month that expires on 12/31/25.
Ideally located one block away from the Second Avenue Subway (Q train) and express buses; 4 blocks from the 4, 5 and 6 trains; a block from Carl Schurz Park (with dog park, playground and basketball/pickleball court ); the East River Promenade; Fairway Market and Gristedes; 7 blocks from Central Park and some of the best restaurants and shopping
Home Facts
Co-op
1 Bath
1 Bedroom
Built in 1974
Price Summary
785,000
$1,121 per Sq. Ft.
MLS #:
RLS20046114
Last Updated:
September 8, 2025, 11:45 PM
Added:
6 day(s) ago
Rooms & Interior
Bedrooms
Total Bedrooms:
1
Bathrooms
Total Bathrooms:
1
Full Bathrooms:
1
Interior
Living Area:
700 Sq. Ft.
Structure
Structure
Building Area:
700 Sq. Ft.
Year Built:
1974
Finances & Disclosures
Price:
$785,000
Price per Sq. Ft:
$1,121 per Sq. Ft.
Contact an Agent
Yes, I would like more information from Coldwell Banker. Please use and/or share my information with a Coldwell Banker agent to contact me about my real estate needs.
By clicking Contact I agree a Coldwell Banker Agent may contact me by phone or text message including by automated means and prerecorded messages about real estate services, and that I can access real estate services without providing my phone number. I acknowledge that I have read and agree to the Terms of Use and Privacy Notice.
Contact an Agent
Yes, I would like more information from Coldwell Banker. Please use and/or share my information with a Coldwell Banker agent to contact me about my real estate needs.
By clicking Contact I agree a Coldwell Banker Agent may contact me by phone or text message including by automated means and prerecorded messages about real estate services, and that I can access real estate services without providing my phone number. I acknowledge that I have read and agree to the Terms of Use and Privacy Notice.