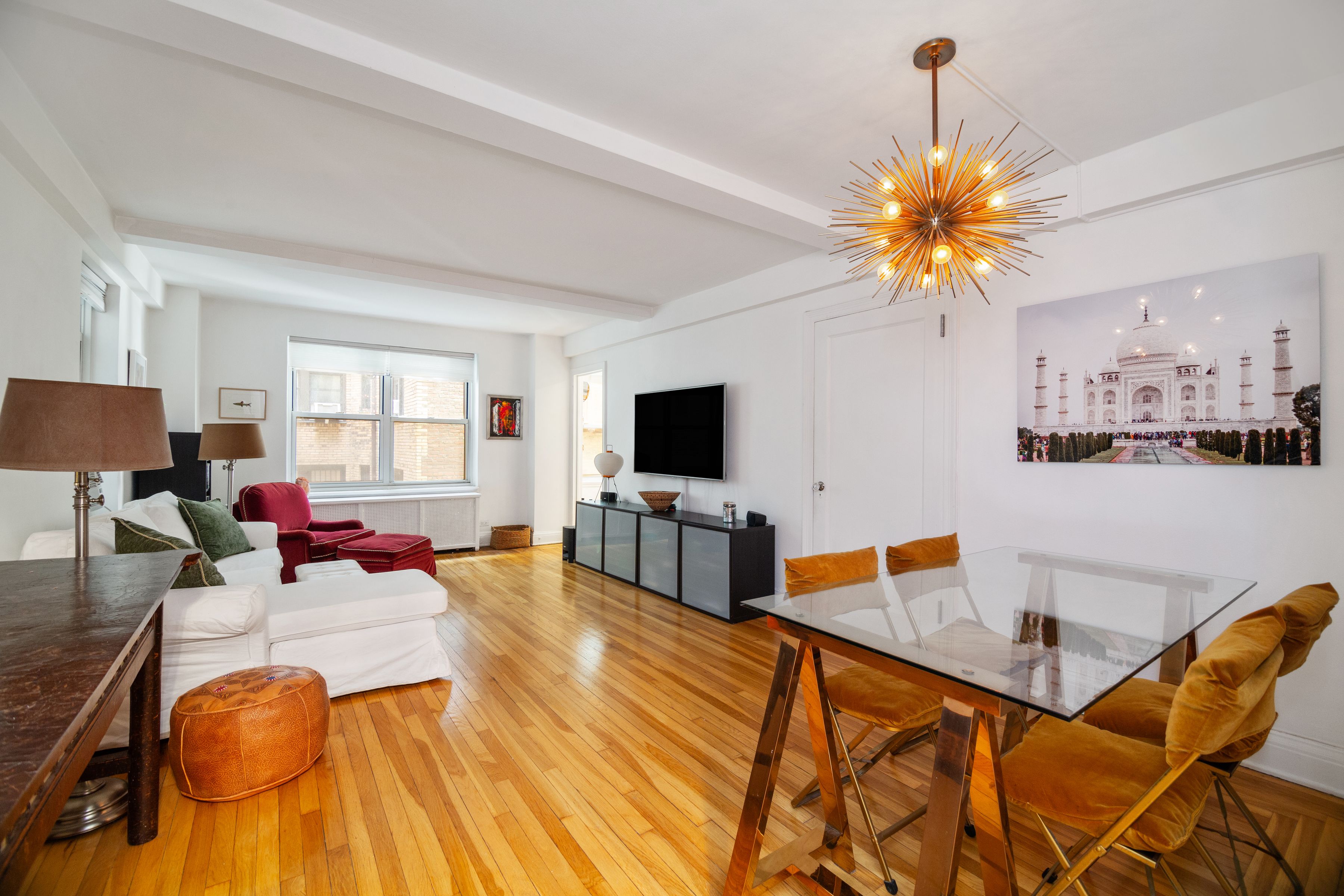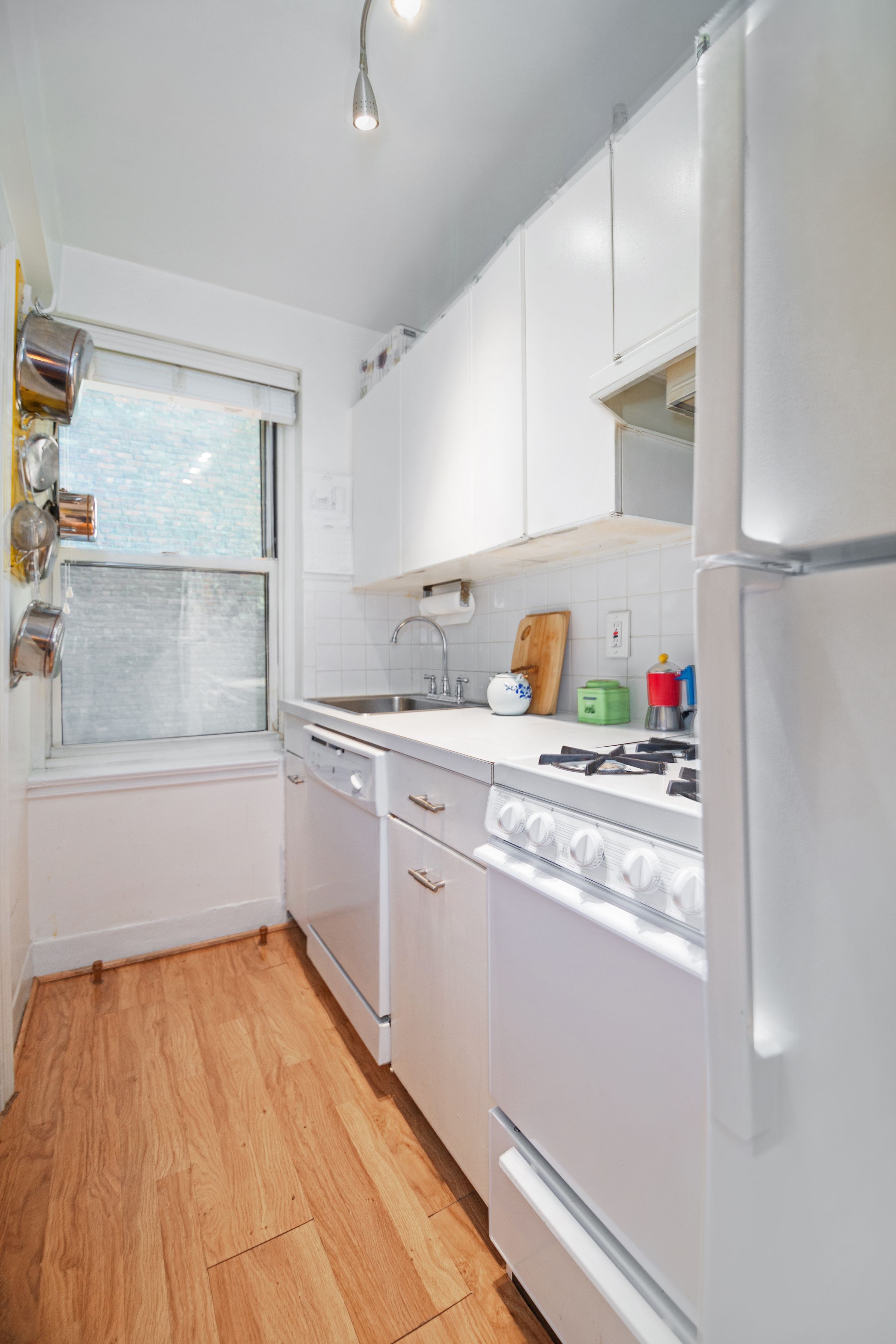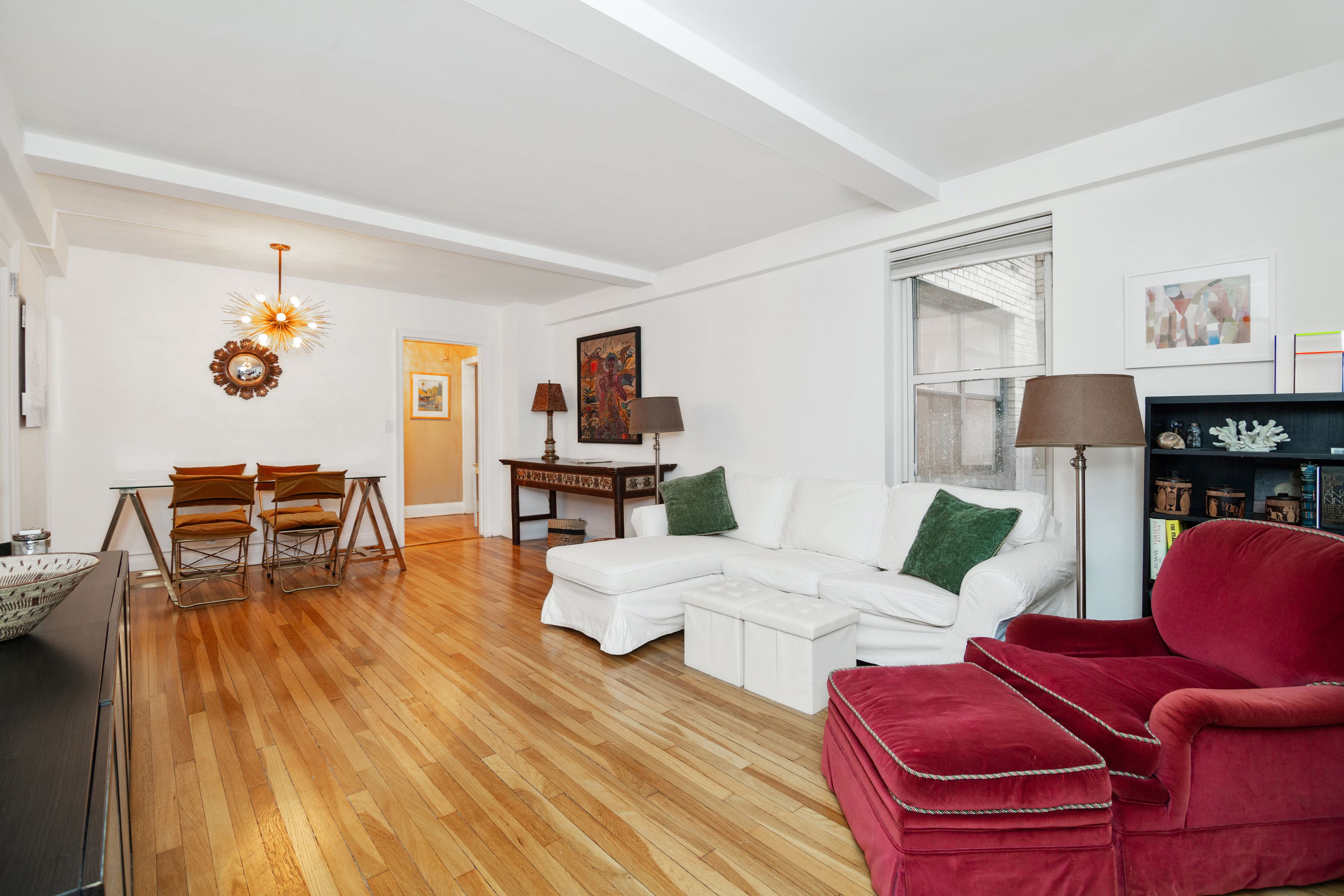


433 E 51st Street #2G, Manhattan, NY 10022
$549,000
1
Bed
1
Bath
93,999
Sq Ft
Co-op
Active
Listed by
Aimee N Denaro-Becker
Colleen Marie Howard
Sothebys International Realty
Last updated:
June 27, 2025, 10:28 AM
MLS#
RLS20030924
Source:
NY REBNY
About This Home
Home Facts
Co-op
1 Bath
1 Bedroom
Built in 1936
Price Summary
549,000
$5 per Sq. Ft.
MLS #:
RLS20030924
Last Updated:
June 27, 2025, 10:28 AM
Added:
17 day(s) ago
Rooms & Interior
Bedrooms
Total Bedrooms:
1
Bathrooms
Total Bathrooms:
1
Full Bathrooms:
1
Structure
Structure
Building Area:
93,999 Sq. Ft.
Year Built:
1936
Finances & Disclosures
Price:
$549,000
Price per Sq. Ft:
$5 per Sq. Ft.
Contact an Agent
Yes, I would like more information from Coldwell Banker. Please use and/or share my information with a Coldwell Banker agent to contact me about my real estate needs.
By clicking Contact I agree a Coldwell Banker Agent may contact me by phone or text message including by automated means and prerecorded messages about real estate services, and that I can access real estate services without providing my phone number. I acknowledge that I have read and agree to the Terms of Use and Privacy Notice.
Contact an Agent
Yes, I would like more information from Coldwell Banker. Please use and/or share my information with a Coldwell Banker agent to contact me about my real estate needs.
By clicking Contact I agree a Coldwell Banker Agent may contact me by phone or text message including by automated means and prerecorded messages about real estate services, and that I can access real estate services without providing my phone number. I acknowledge that I have read and agree to the Terms of Use and Privacy Notice.