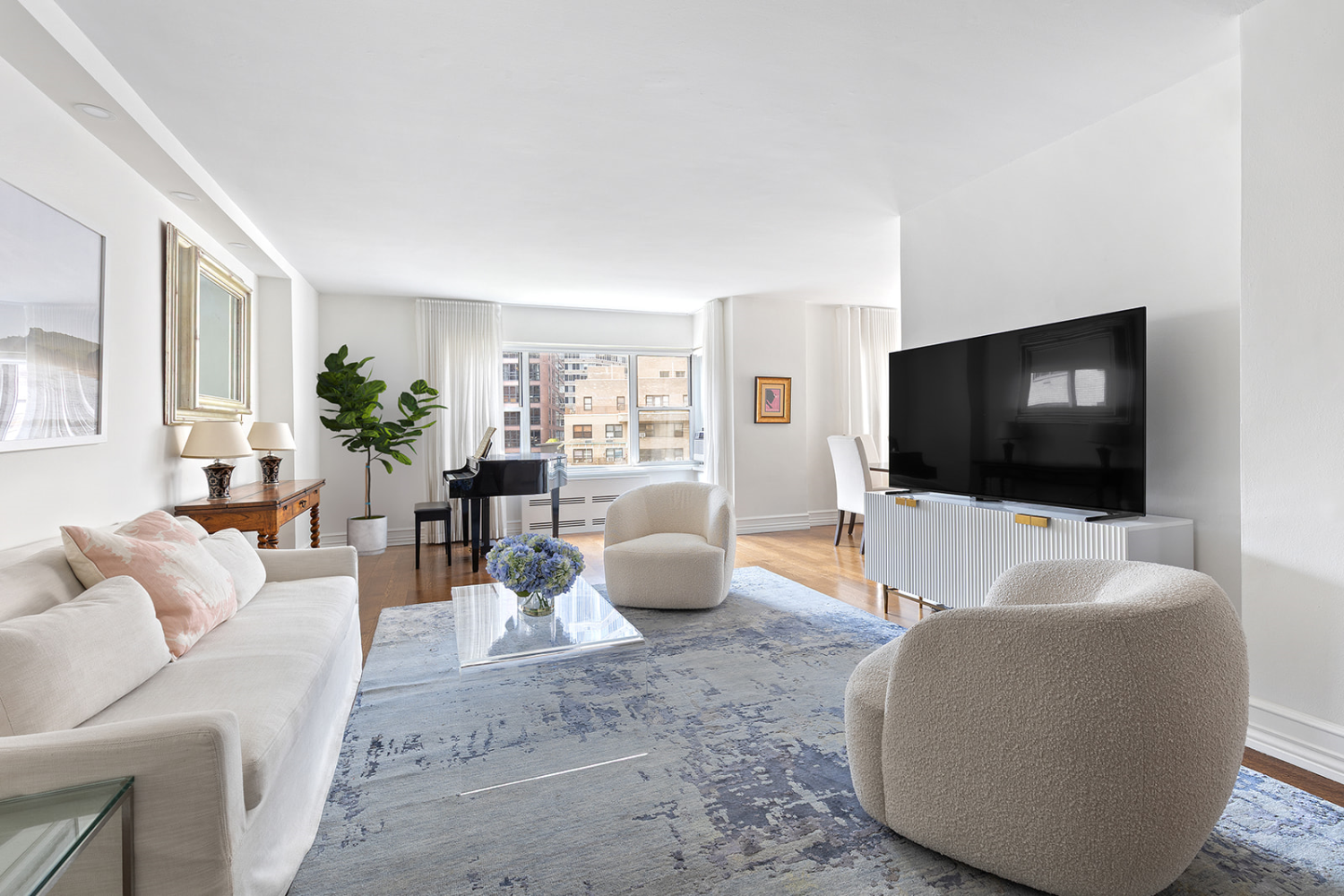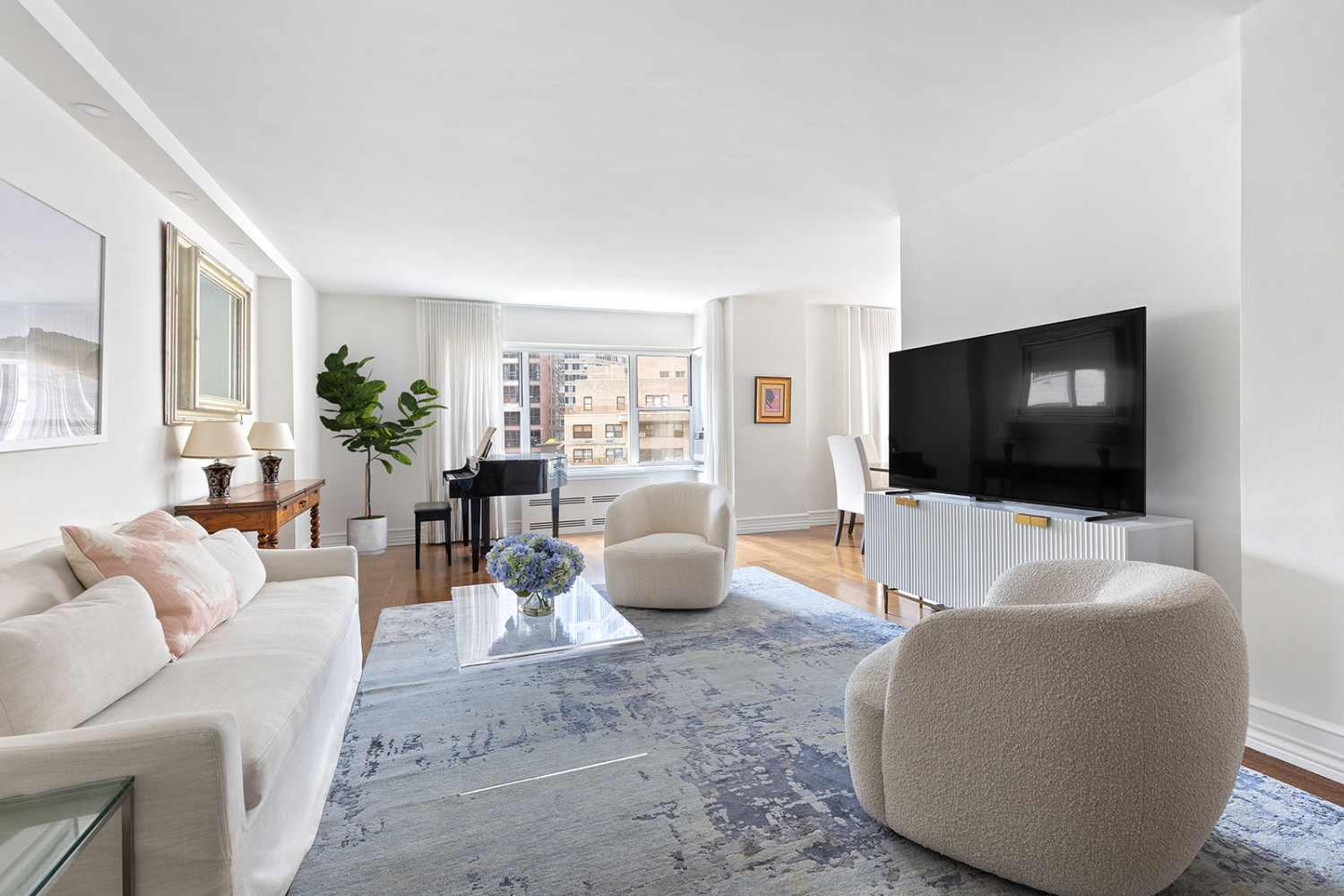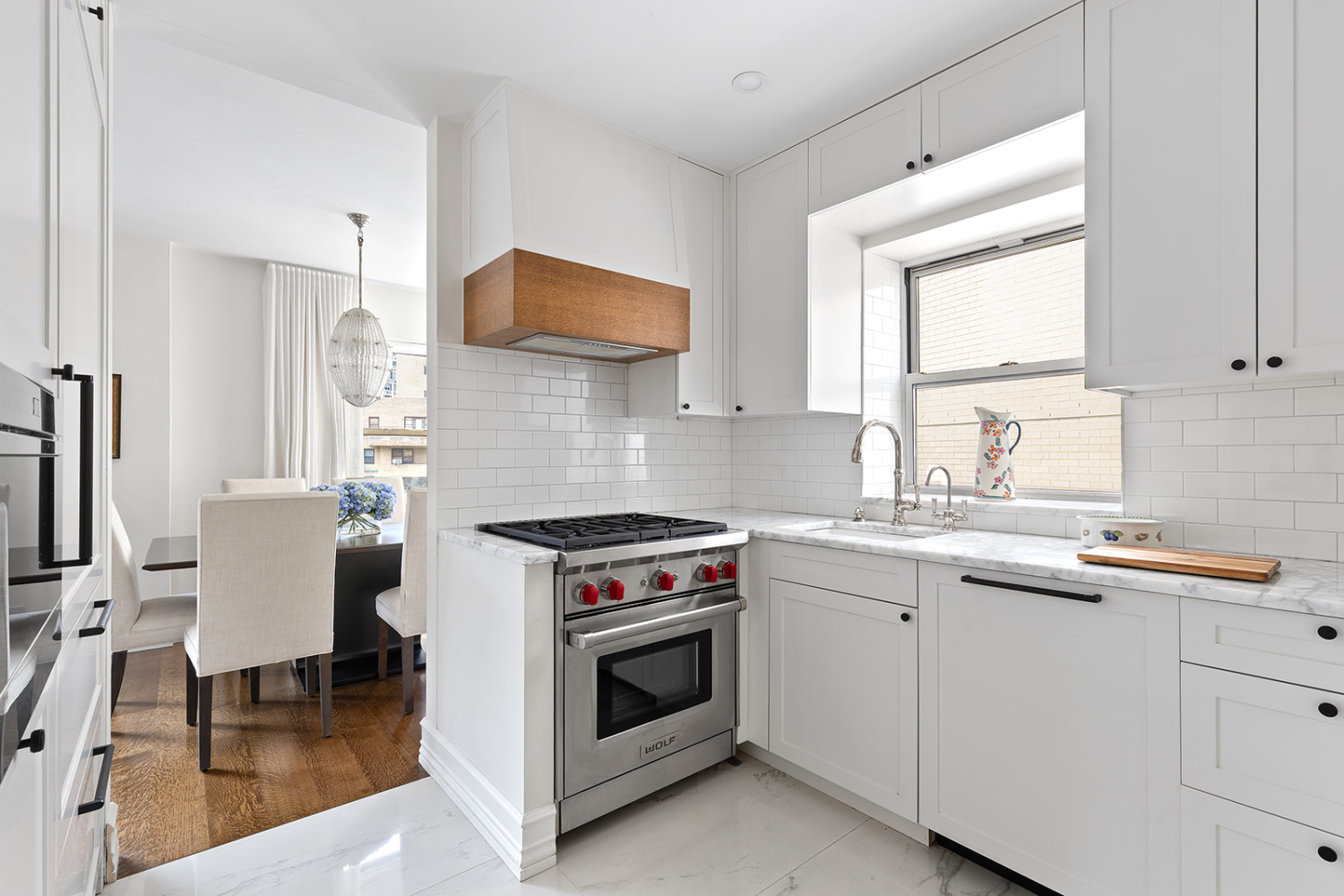


430 E 56th Street #11B, Manhattan, NY 10022
$1,299,000
2
Beds
2
Baths
1,250
Sq Ft
Co-op
Active
Listed by
Jennifer Lee
Rebecca Rogers-Hawson
Serhant
Last updated:
June 17, 2025, 02:53 PM
MLS#
RLS20029925
Source:
NY REBNY
About This Home
Rarely does an opportunity arise to acquire a residence of this caliber-meticulously renovated, brimming with natural light, and offering an unparalleled blend of space, elegance, and value. Presenting a sprawling 1,250sf 2 bedroom, 2 bathroom home with the flexibility to easily convert into a 3 bedroom layout, this residence is a testament to sophisticated design and impeccable craftsmanship.
Step through the gracious foyer into a sun-drenched living room, where southern exposures frame breathtaking views over the Town Tennis Club and beyond. An expansive layout flows seamlessly into a formal dining alcove-perfect for hosting soir es or reimagined as a private home office or third bedroom. Four corner exposures facing south, west and north throughout the home ensure an ever-present glow of natural light, enhancing the home's airy, open ambiance.
The recently gut-renovated, windowed eat-in kitchen is a culinary masterpiece, adorned with luxurious marble countertops, custom-built cabinetry, and top-tier appliances, including a Wolf gas range, hood, Bosch panel-front dishwasher, Subzero panel front refrigerator and drawer freezer, and Wolf built-in microwave. The kitchen fixtures are polished nickel and the sink has a built in water filter. Every detail has been thoughtfully curated for both beauty and functionality.
The spacious primary bedroom is a sanctuary unto itself, featuring three oversized closets, a custom-built wardrobe, and an en-suite marble-clad bathroom with a glass-enclosed shower and a dedicated dressing area. The second bedroom mirrors this grandeur, offering two generous closets and a serene corner exposure, while the adjacent renovated marble bathroom with a tub and glass door provides a spa-like experience.
Nestled just off First Avenue, Sutton Manor is a full-service boutique cooperative, offering 24/7 attentive doormen and a resident manager, expansive roof deck and tranquil courtyard garden, on-site laundry facilities, and exclusive access to the Town Tennis Club. There are storage cages for rent (wait list) and free bike storage available. Surrounded by Manhattan's finest amenities- the East River Esplanade, Trader Joe's, Whole Foods, Bloomingdale's, and an array of Michelin-worthy dining-this is urban living at its most refined. Pets and pieds- -terre are welcome, with 70% financing permitted. Washer Dryer is allowed to be installed in unit with board approval.
Home Facts
Co-op
2 Baths
2 Bedrooms
Built in 1955
Price Summary
1,299,000
$1,039 per Sq. Ft.
MLS #:
RLS20029925
Last Updated:
June 17, 2025, 02:53 PM
Added:
10 day(s) ago
Rooms & Interior
Bedrooms
Total Bedrooms:
2
Bathrooms
Total Bathrooms:
2
Full Bathrooms:
2
Interior
Living Area:
1,250 Sq. Ft.
Structure
Structure
Building Area:
1,250 Sq. Ft.
Year Built:
1955
Finances & Disclosures
Price:
$1,299,000
Price per Sq. Ft:
$1,039 per Sq. Ft.
Contact an Agent
Yes, I would like more information from Coldwell Banker. Please use and/or share my information with a Coldwell Banker agent to contact me about my real estate needs.
By clicking Contact I agree a Coldwell Banker Agent may contact me by phone or text message including by automated means and prerecorded messages about real estate services, and that I can access real estate services without providing my phone number. I acknowledge that I have read and agree to the Terms of Use and Privacy Notice.
Contact an Agent
Yes, I would like more information from Coldwell Banker. Please use and/or share my information with a Coldwell Banker agent to contact me about my real estate needs.
By clicking Contact I agree a Coldwell Banker Agent may contact me by phone or text message including by automated means and prerecorded messages about real estate services, and that I can access real estate services without providing my phone number. I acknowledge that I have read and agree to the Terms of Use and Privacy Notice.