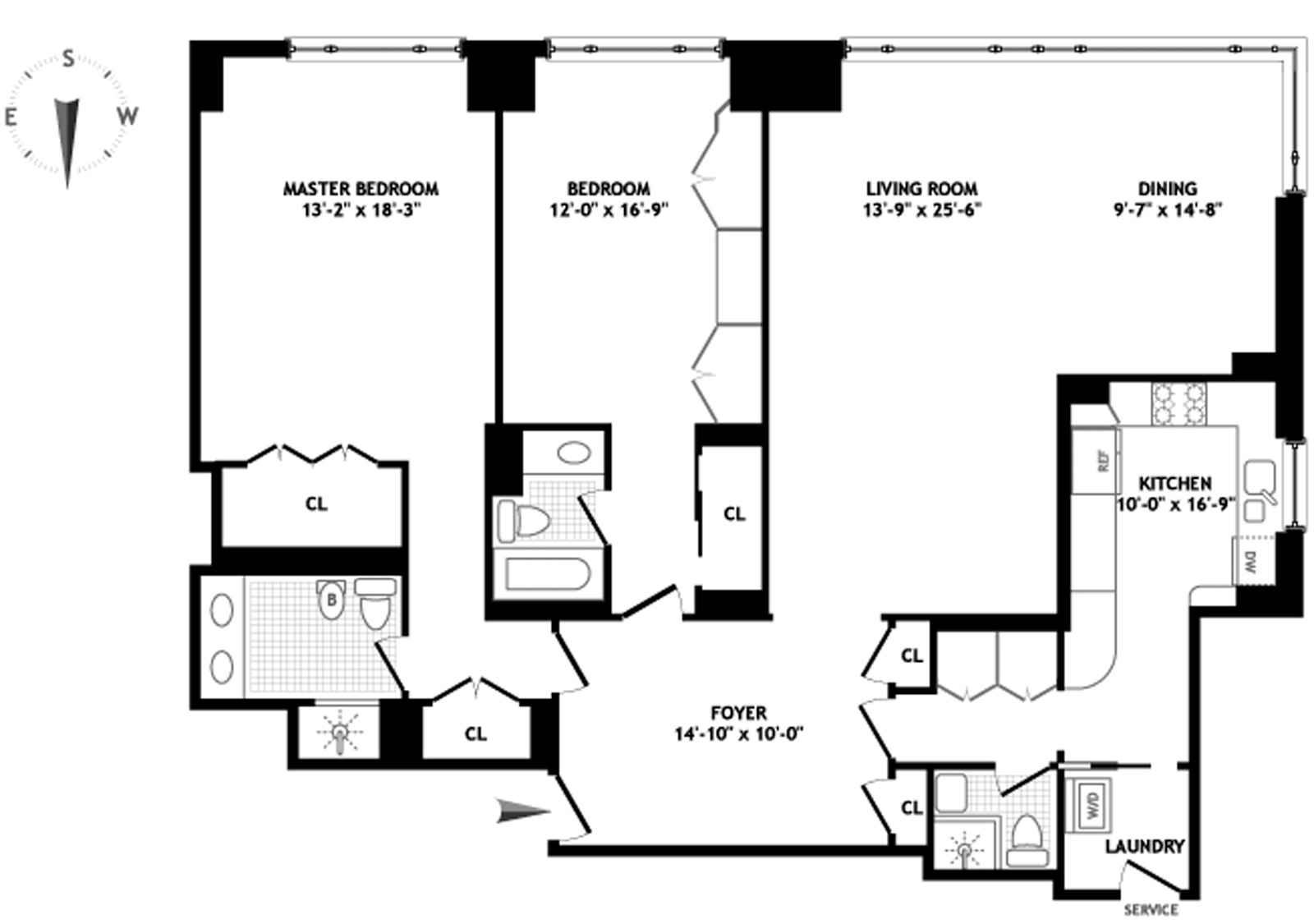


425 E 58th Street #22G, Manhattan, NY 10022
$1,750,000
2
Beds
3
Baths
1,860
Sq Ft
Co-op
Active
Listed by
Jessica G Ushan
Brown Harris Stevens Residential Sales LLC.
Last updated:
June 16, 2025, 11:20 PM
MLS#
RLS20031200
Source:
NY REBNY
About This Home
Home Facts
Co-op
3 Baths
2 Bedrooms
Built in 1975
Price Summary
1,750,000
$940 per Sq. Ft.
MLS #:
RLS20031200
Last Updated:
June 16, 2025, 11:20 PM
Added:
2 day(s) ago
Rooms & Interior
Bedrooms
Total Bedrooms:
2
Bathrooms
Total Bathrooms:
3
Full Bathrooms:
3
Interior
Living Area:
1,860 Sq. Ft.
Structure
Structure
Building Area:
1,860 Sq. Ft.
Year Built:
1975
Finances & Disclosures
Price:
$1,750,000
Price per Sq. Ft:
$940 per Sq. Ft.
Contact an Agent
Yes, I would like more information from Coldwell Banker. Please use and/or share my information with a Coldwell Banker agent to contact me about my real estate needs.
By clicking Contact I agree a Coldwell Banker Agent may contact me by phone or text message including by automated means and prerecorded messages about real estate services, and that I can access real estate services without providing my phone number. I acknowledge that I have read and agree to the Terms of Use and Privacy Notice.
Contact an Agent
Yes, I would like more information from Coldwell Banker. Please use and/or share my information with a Coldwell Banker agent to contact me about my real estate needs.
By clicking Contact I agree a Coldwell Banker Agent may contact me by phone or text message including by automated means and prerecorded messages about real estate services, and that I can access real estate services without providing my phone number. I acknowledge that I have read and agree to the Terms of Use and Privacy Notice.