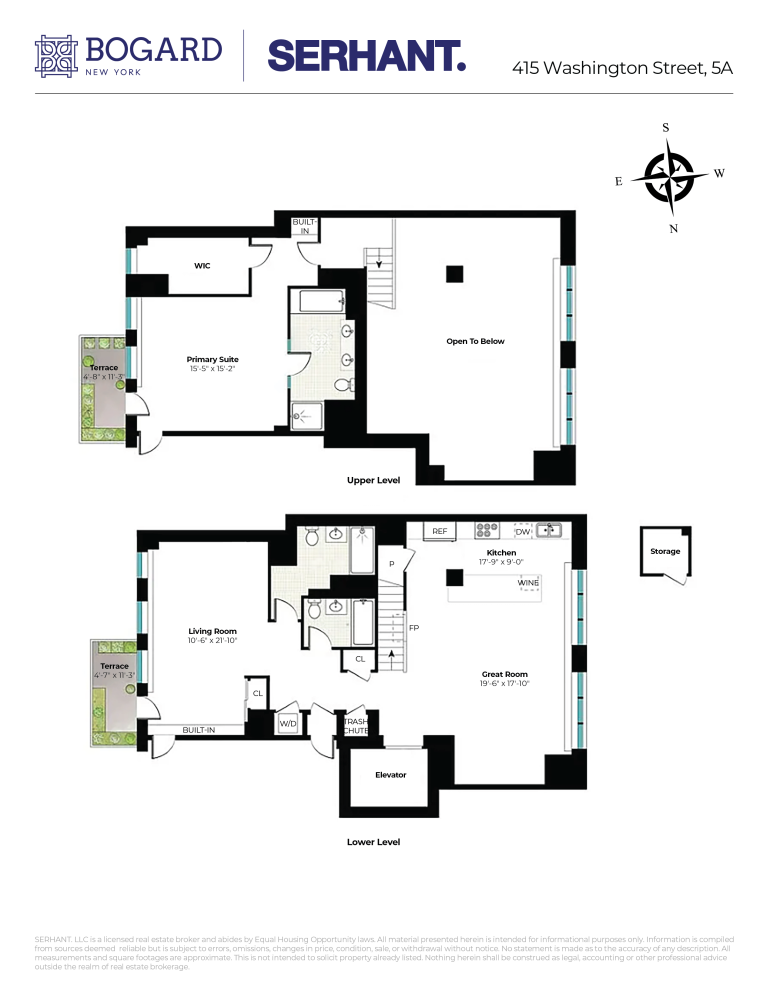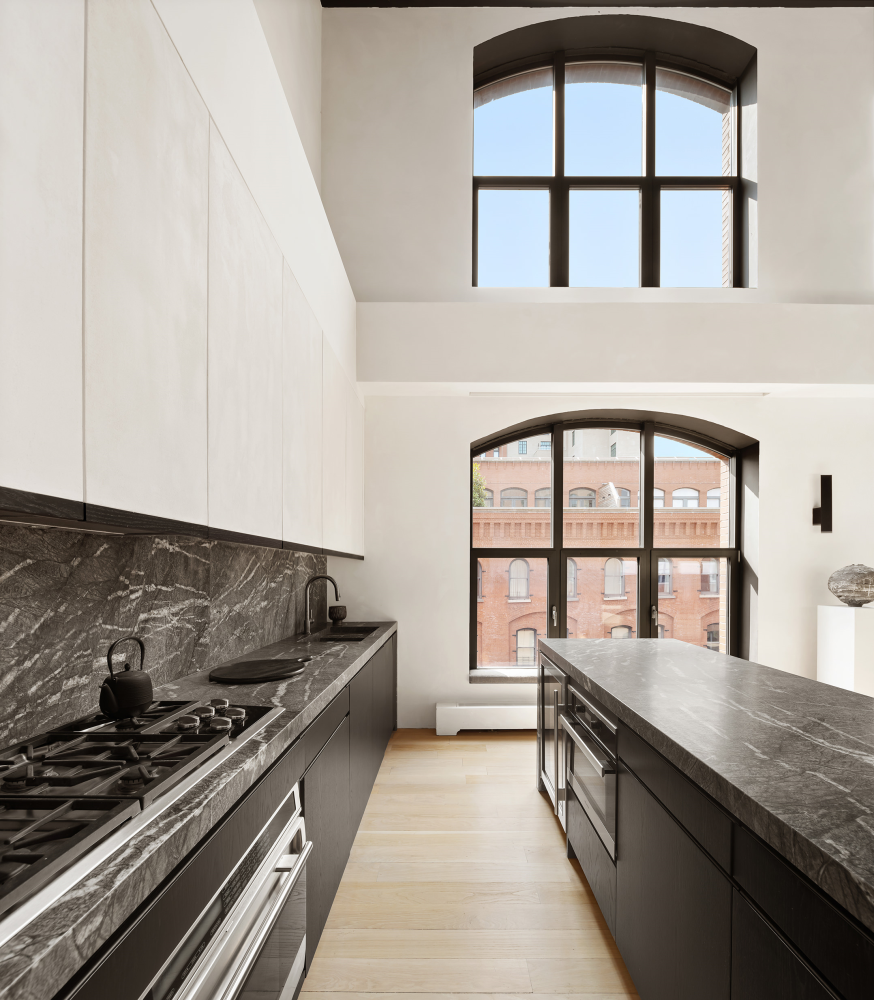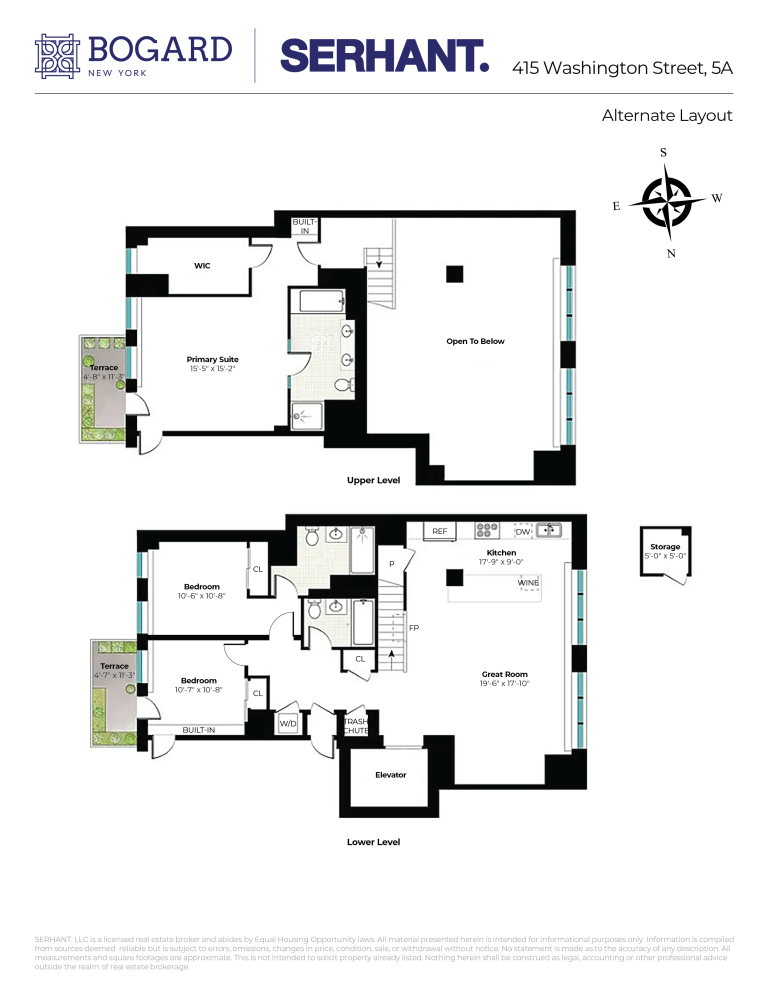


415 Washington Street #5A, Manhattan, NY 10013
$7,800,000
3
Beds
3
Baths
2,029
Sq Ft
Condo
Active
Listed by
Jessica Markowski Markowski
Mallory G Bogard
Serhant
Last updated:
June 16, 2025, 04:19 PM
MLS#
RLS20031081
Source:
NY REBNY
About This Home
415 Washington Street, #5A
As featured in Architectural Digest and in the New York post. The Helena Clunies-Ross Tribeca Loft. Iconic. Luxurious. One-of-a-kind.
Introducing this gut-renovated designer duplex with two terraces, a fireplace, and soaring 21-foot ceilings on a quiet cobblestone street in the heart of Tribeca.
Imagined by Helena Clunies-Ross Design and featured in Architectural Digest, this exquisite home embodies the "Quiet Luxury" aesthetic and marries traditional industrial elements with subtle craftsmanship and contemporary lines. Currently configured as a sublime 1-bedroom sanctuary, the home can easily be converted back to its original 3-bedroom, 3-bathroom layout.
On the LOWER LEVEL, a key-locked elevator spills residents into a breathtaking great room with a 16-foot olive tree, a custom 20-foot bronze patina bookcase, an Eco Smart fireplace, and west-facing arched windows with stained American white oak screens.
A black-oak-clad column anchors an eat-in waterfall island in the custom kitchen. Carnia Grey marble countertops and backsplash balance gorgeous Tadelakt cabinetry and lime-washed walls. A concealed pantry offers incredible storage, and fully integrated high-end appliances include a gas cooktop, wine cooler, and oversized refrigerator.
Beyond the great room are two full bathrooms and a tranquil sun-splashed study with a custom walnut bookcase and workstation, Gregorius Pineo silk wallpaper, a bespoke Helena Clunies-Ross Design sofa, reach-in closets, and access to a lovely terrace with lush planters and eastern exposure.
The UPPER LEVEL is an alluring primary suite with a king-size bedroom, a windowed walk-in closet, an en-suite bathroom, and a private terrace perfect for sun lounging, morning and evening beverages, and more. The closet features custom light oak cupboards, shelves, and drawers, while sliding timber doors reveal a spa-like bathroom with smooth cream limestone surfaces, concealed lighting, wall-mounted Piet Boon faucets, a walk-in shower, and a deep soaking tub.
Additional highlights include an in-unit washer and dryer, a separate storage room, dark-grey painted ceilings, Japanese Sudare linens, and light oak floors.
A former 19th-century warehouse, The Fairchild is a sought-after redbrick condominium nestled in the Tribeca North Historic District. The building has 24-hour door attendants, a live-in super, a bicycle room, and storage.
Residents are seconds from the Hudson River Greenway, Piers 25 and 26, Teardrop Park, SoHo, BPC, and Greenwich Village. Exciting dining, nightlife, and shopping are moments away, and accessible subway lines include the 1, A, C, and E. Pets are welcome. Large basement storage included with the home.
Home Facts
Condo
3 Baths
3 Bedrooms
Built in 2008
Price Summary
7,800,000
$3,844 per Sq. Ft.
MLS #:
RLS20031081
Last Updated:
June 16, 2025, 04:19 PM
Added:
4 day(s) ago
Rooms & Interior
Bedrooms
Total Bedrooms:
3
Bathrooms
Total Bathrooms:
3
Full Bathrooms:
3
Interior
Living Area:
2,029 Sq. Ft.
Structure
Structure
Building Area:
2,029 Sq. Ft.
Year Built:
2008
Finances & Disclosures
Price:
$7,800,000
Price per Sq. Ft:
$3,844 per Sq. Ft.
Contact an Agent
Yes, I would like more information from Coldwell Banker. Please use and/or share my information with a Coldwell Banker agent to contact me about my real estate needs.
By clicking Contact I agree a Coldwell Banker Agent may contact me by phone or text message including by automated means and prerecorded messages about real estate services, and that I can access real estate services without providing my phone number. I acknowledge that I have read and agree to the Terms of Use and Privacy Notice.
Contact an Agent
Yes, I would like more information from Coldwell Banker. Please use and/or share my information with a Coldwell Banker agent to contact me about my real estate needs.
By clicking Contact I agree a Coldwell Banker Agent may contact me by phone or text message including by automated means and prerecorded messages about real estate services, and that I can access real estate services without providing my phone number. I acknowledge that I have read and agree to the Terms of Use and Privacy Notice.