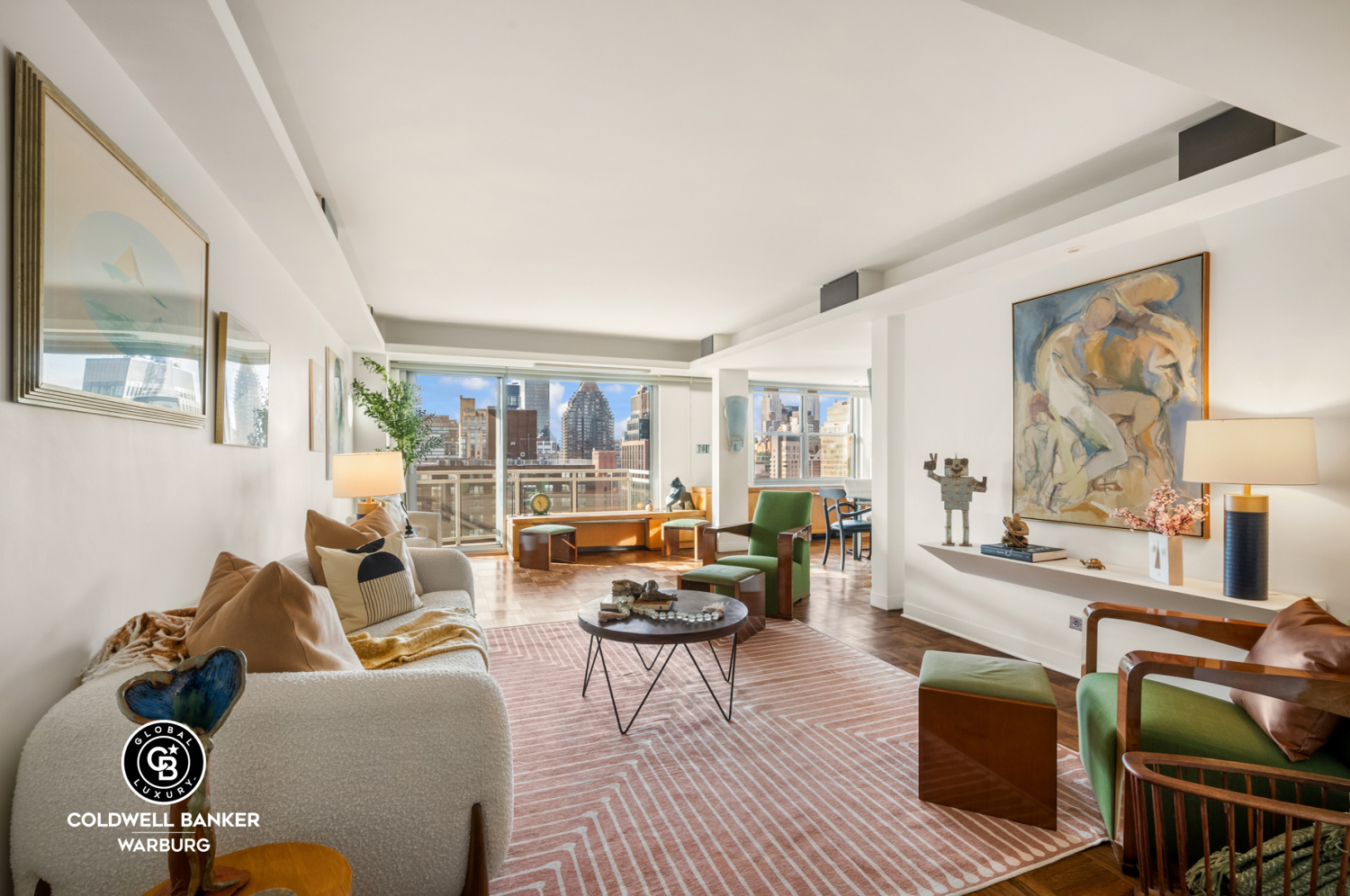
400 E 56th Street #31RS, Manhattan, NY 10022
$1,700,000
3
Beds
3
Baths
1,850
Sq Ft
Co-op
Sold
Sorry, we are unable to map this address
About This Home
Expansive 3-Bedroom Opportunity at Plaza 400
Apartment 31RS is one of the most versatile combination layouts at Plaza 400.
This 3-bedroom, 2.5-bath home offers a large foyer, a private balcony with open city views, and stunning sights of both the Chrysler and Empire State Buildings.
The layout begins with a spacious, closet-lined foyer that leads to an oversized living and dining area with large windows that fill the space with natural light. The adjacent balcony offers open views of the skyline-a perfect spot to unwind or entertain. Located near the foyer, a convenient wet bar adds a touch of luxury and makes hosting gatherings effortless.
The oversized three bedrooms offer flexibility for relaxation or work-from-home spaces. The primary suite features a huge walk in closet with built ins and an en-suite bathroom, while the second and third bedrooms are very large and well-proportioned with easy access to additional baths.
While this home is ready for some updates, it offers endless potential for customization to suit your vision. With the right touch, Apartment 31RS could become your forever home, tailored to your lifestyle.
Plaza 400 is a full-service, white-glove co-op building in the Sutton area. Amenities include 24-hour door attendants, Concierge desk, outdoor seasonal heated pool/sundeck, new state-of-the-art fitness center, package room, discounted attended garage, 360 Skytop Clubroom, a playroom, live-in and assistant supers, as well as a central laundry room. Maintenance includes all utilities. 2% flip tax paid by the buyer. No washing machines and dryers are permitted in the apartments. Pets, Pied a Terres, guarantors, and co-purchasing permitted with board approval. Minimum of 30% down, Subletting allowed for 3 out of 5 years after a 1-year residency.
Home Facts
Co-op
3 Baths
3 Bedrooms
Built in 1969
Price Summary
1,700,000
$918 per Sq. Ft.
MLS #:
RLS11028918
Sold:
May 22, 2025
Rooms & Interior
Bedrooms
Total Bedrooms:
3
Bathrooms
Total Bathrooms:
3
Full Bathrooms:
2
Interior
Living Area:
1,850 Sq. Ft.
Structure
Structure
Building Area:
1,850 Sq. Ft.
Year Built:
1969
Finances & Disclosures
Price:
$1,700,000
Price per Sq. Ft:
$918 per Sq. Ft.