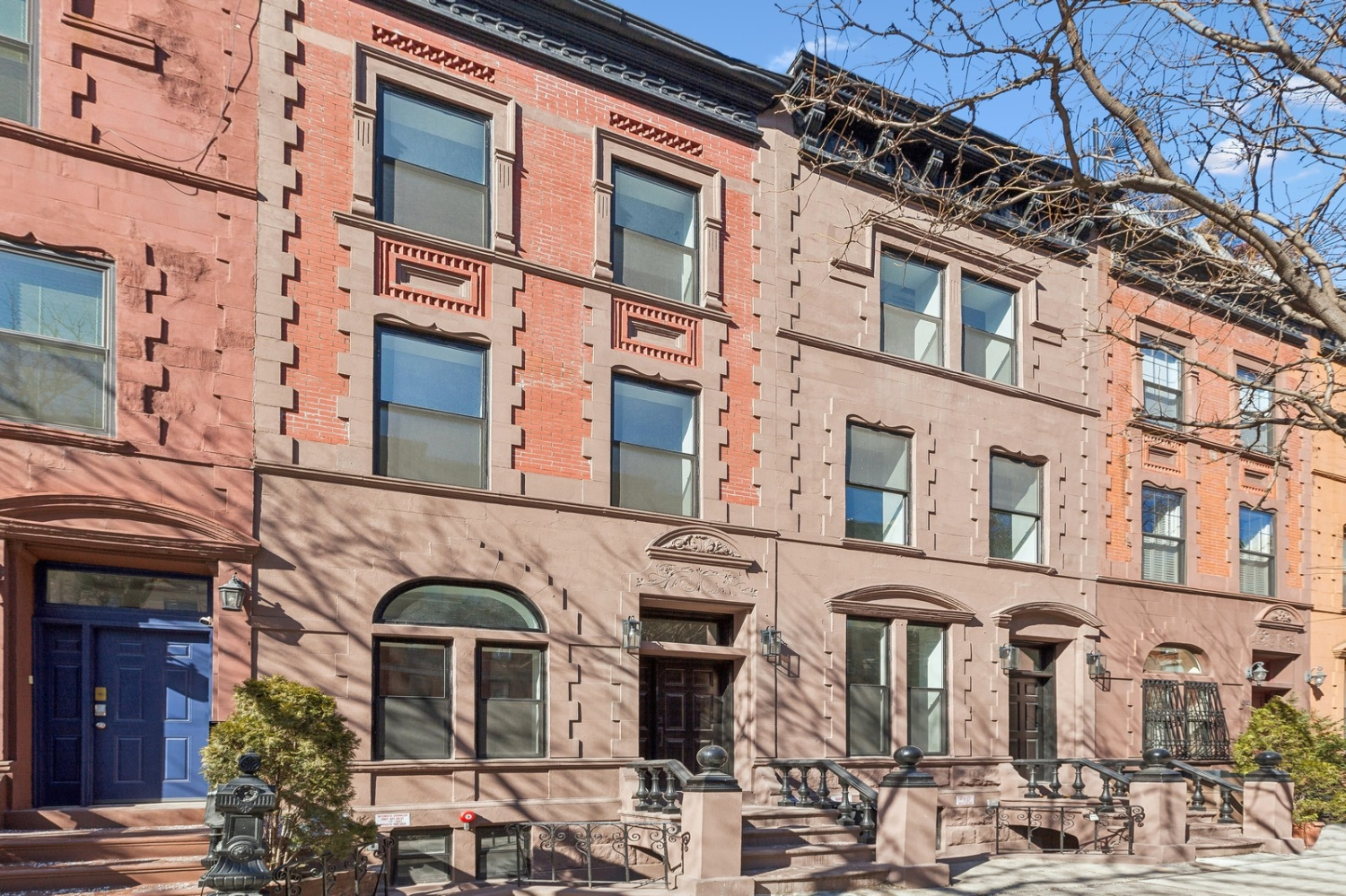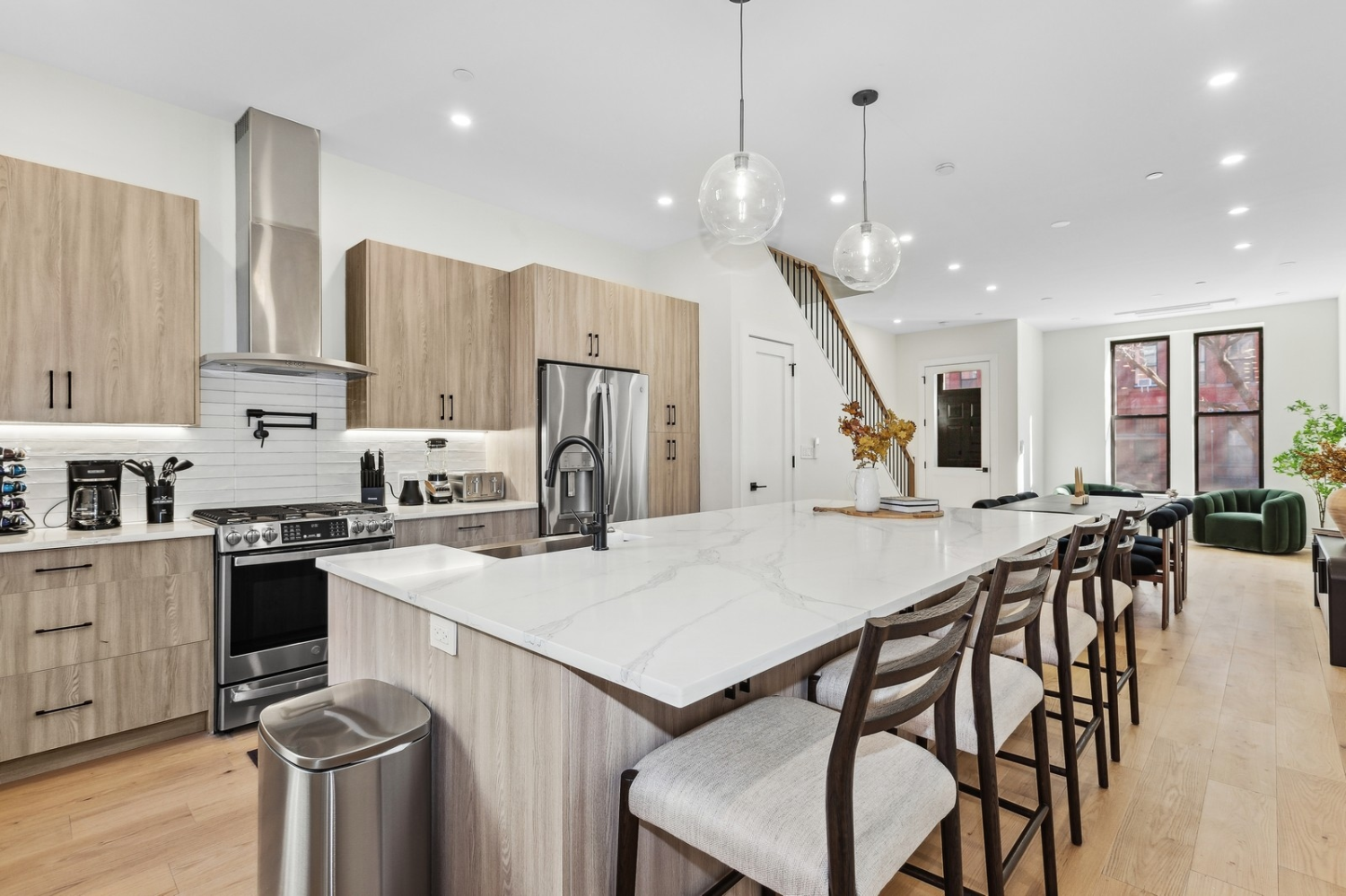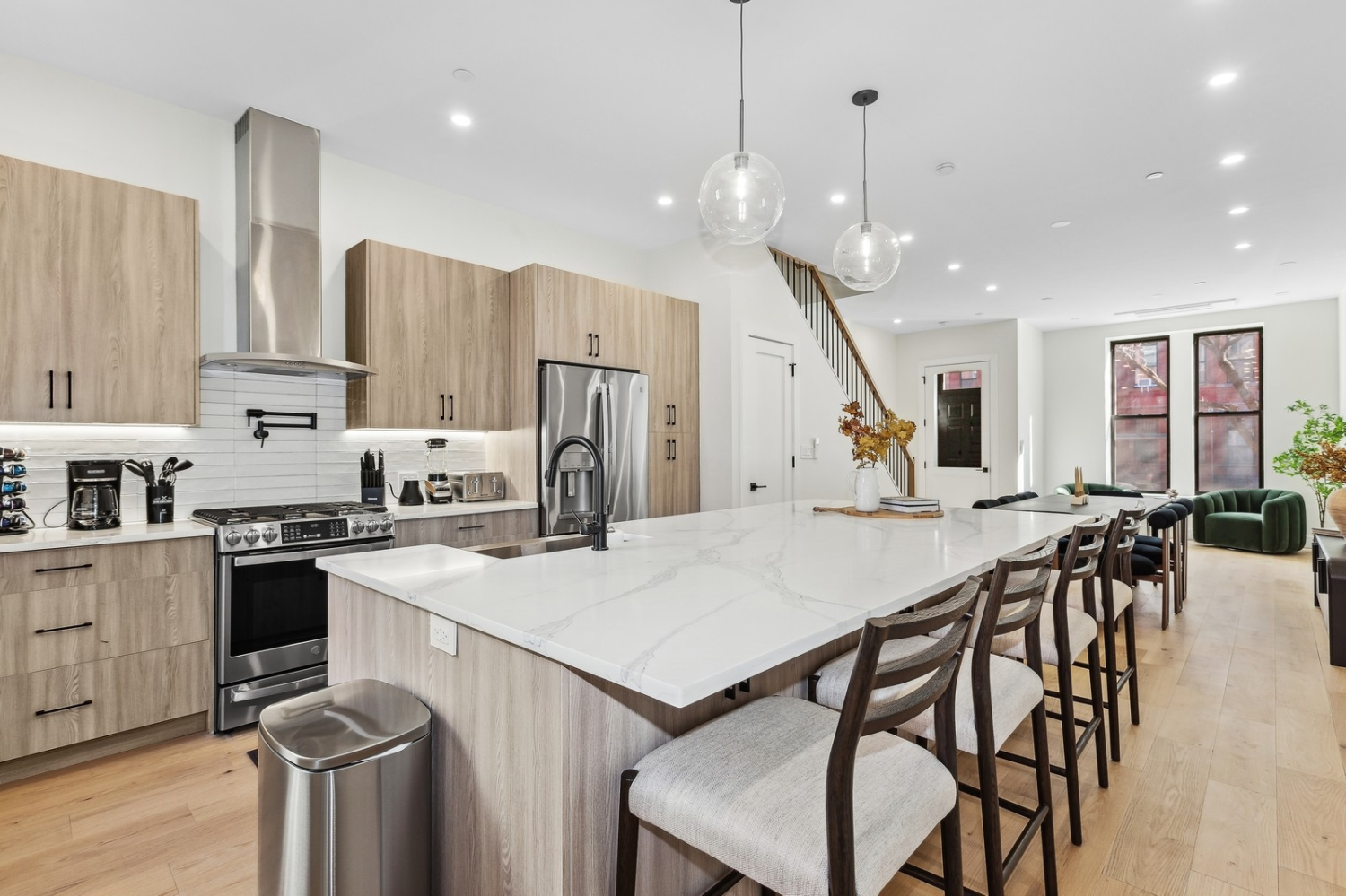


389 Manhattan Avenue, Manhattan, NY 10026
$3,350,000
4
Beds
4
Baths
3,200
Sq Ft
Single Family
Active
Listed by
Tecumta Tiwoni
Serhant
Last updated:
June 22, 2025, 08:38 PM
MLS#
RLS11033033
Source:
NY REBNY
About This Home
This elegantly reimagined South Harlem brownstone seamlessly blends historic charm with modern sophistication. Spanning 3,200 square feet, this 18-foot-wide, three-bedroom, three-and-a-half-bathroom single-family home has been meticulously gut-renovated to offer contemporary luxury while preserving its classic fa ade. Wide-plank white oak floors, sleek staircase lighting, a state-of-the-art electrical system, and individually controlled split AC and heating units enhance every room.
The parlor level features an open-concept living and dining area bathed in natural light from eastern and western exposures. A chef's dream, the eat-in kitchen boasts a nearly 10-foot quartz island, subway tile backsplash, custom cabinetry, and a full suite of GE stainless steel appliances-an inviting space for both daily living and entertaining.
Upstairs, the second-floor primary suite is a serene retreat, fully soundproofed for privacy. It includes a spacious bedroom, an exquisitely illuminated 9-foot pass-through closet, and a spa-like en suite bath with a double vanity, oversized rainfall shower, heated towel rack, and radiant flooring. The third floor hosts two additional bedrooms, a full bath, and a laundry room with side-by-side LG front-load washer and dryer.
A newly added fourth level offers a versatile bonus space, ideal for work or leisure. Outfitted with a wet bar, wine refrigerator, ice maker, dishwasher, and ample storage, it's designed for effortless entertaining. Sliding glass doors open onto a private 244-square-foot rooftop terrace-an idyllic spot to unwind while enjoying sunset views.
The garden level, accessible via a private entrance on Manhattan Avenue or the main interior staircase, features a spacious recreation room, a full bath with a curbless shower, and an additional office/den, all with direct access to the backyard. This flexible space can serve as a private sanctuary or an inviting area for gatherings.
Nestled on a picturesque tree-lined block near Morningside Park, the home is moments from the 2, 3, B, and C subway lines, as well as multiple bus routes. Central Park, Marcus Garvey Park, and Columbia University are within easy reach, along with an array of top-tier dining, shopping, and cultural attractions
Home Facts
Single Family
4 Baths
4 Bedrooms
Built in 1800
Price Summary
3,350,000
$1,046 per Sq. Ft.
MLS #:
RLS11033033
Last Updated:
June 22, 2025, 08:38 PM
Added:
4 month(s) ago
Rooms & Interior
Bedrooms
Total Bedrooms:
4
Bathrooms
Total Bathrooms:
4
Full Bathrooms:
3
Interior
Living Area:
3,200 Sq. Ft.
Structure
Structure
Building Area:
3,200 Sq. Ft.
Year Built:
1800
Finances & Disclosures
Price:
$3,350,000
Price per Sq. Ft:
$1,046 per Sq. Ft.
Contact an Agent
Yes, I would like more information from Coldwell Banker. Please use and/or share my information with a Coldwell Banker agent to contact me about my real estate needs.
By clicking Contact I agree a Coldwell Banker Agent may contact me by phone or text message including by automated means and prerecorded messages about real estate services, and that I can access real estate services without providing my phone number. I acknowledge that I have read and agree to the Terms of Use and Privacy Notice.
Contact an Agent
Yes, I would like more information from Coldwell Banker. Please use and/or share my information with a Coldwell Banker agent to contact me about my real estate needs.
By clicking Contact I agree a Coldwell Banker Agent may contact me by phone or text message including by automated means and prerecorded messages about real estate services, and that I can access real estate services without providing my phone number. I acknowledge that I have read and agree to the Terms of Use and Privacy Notice.