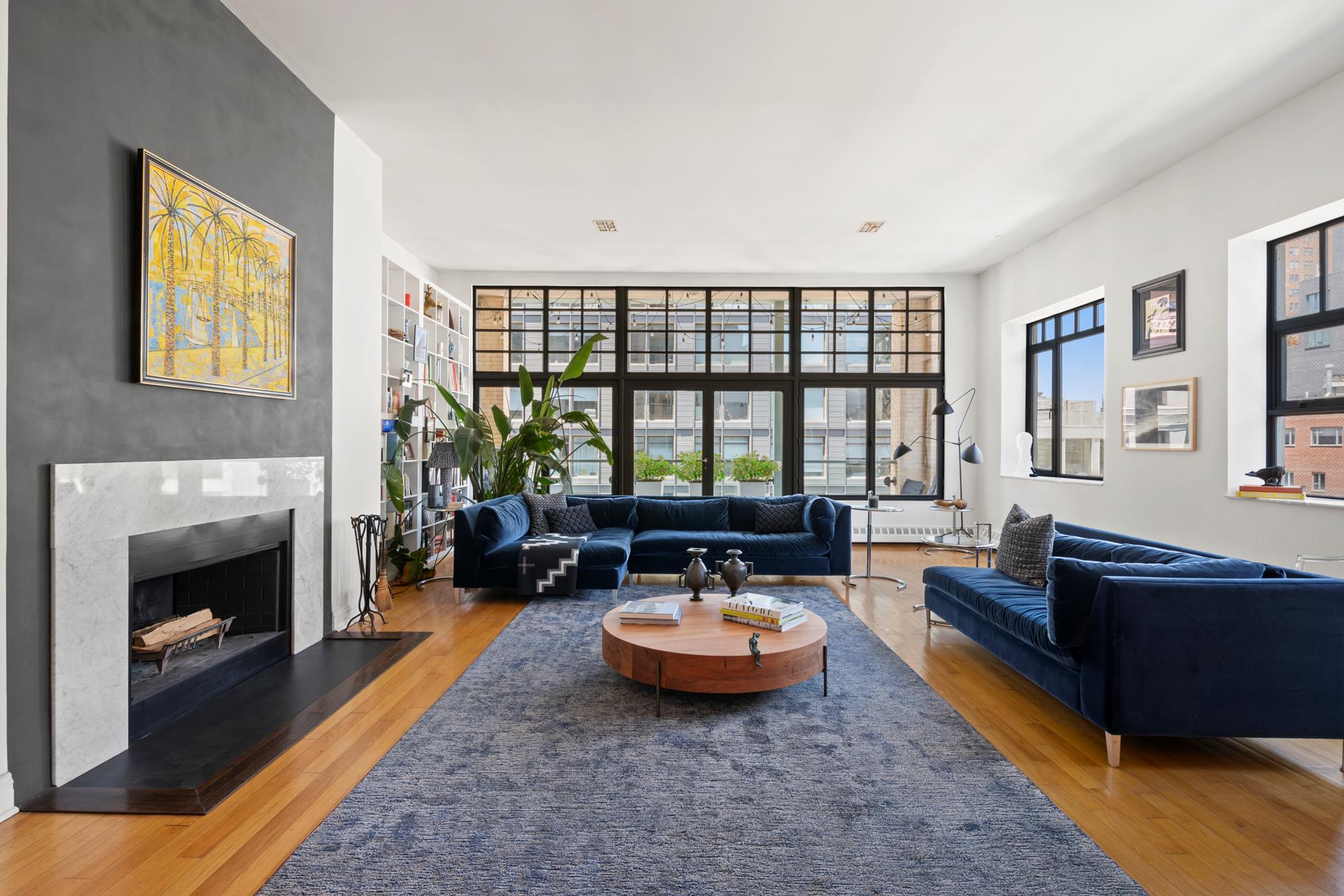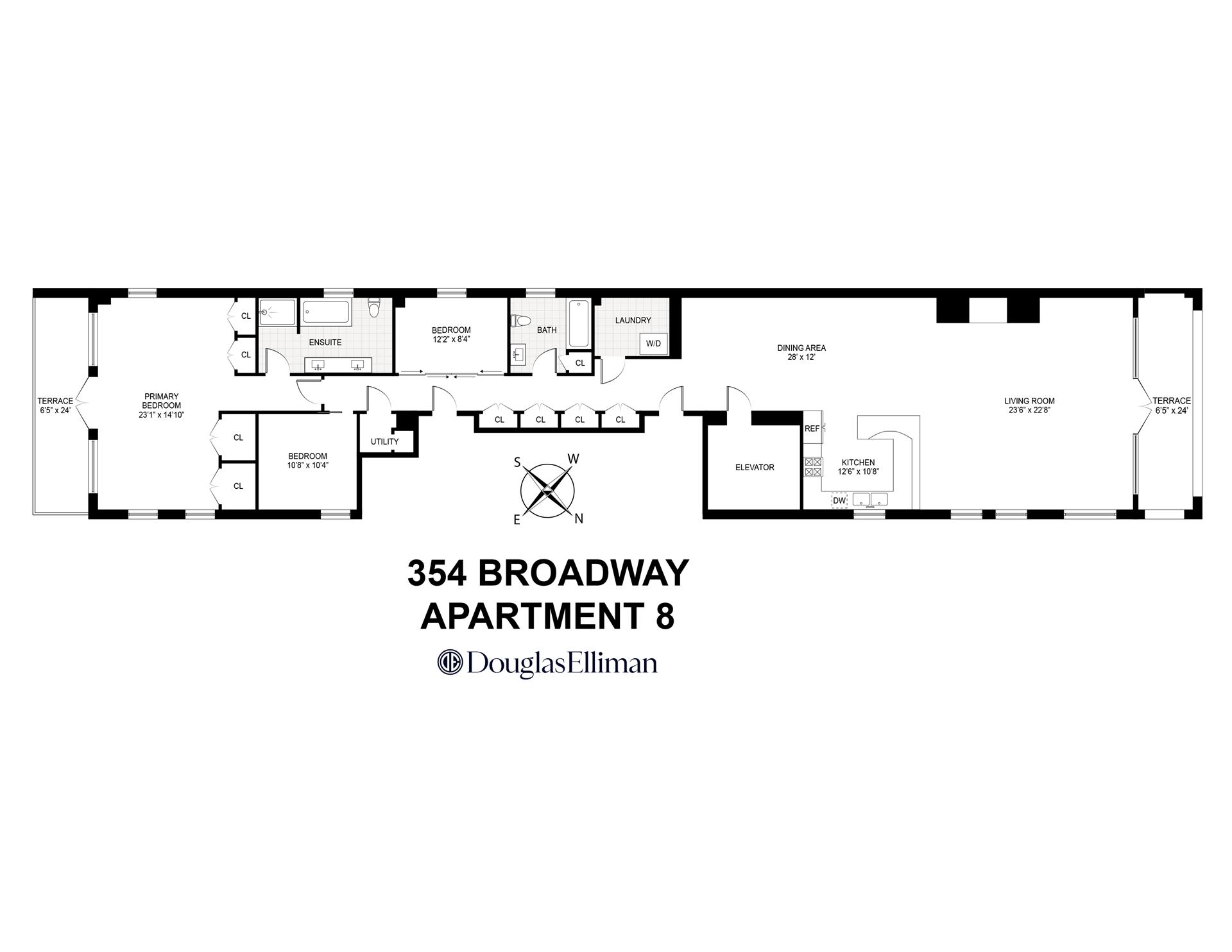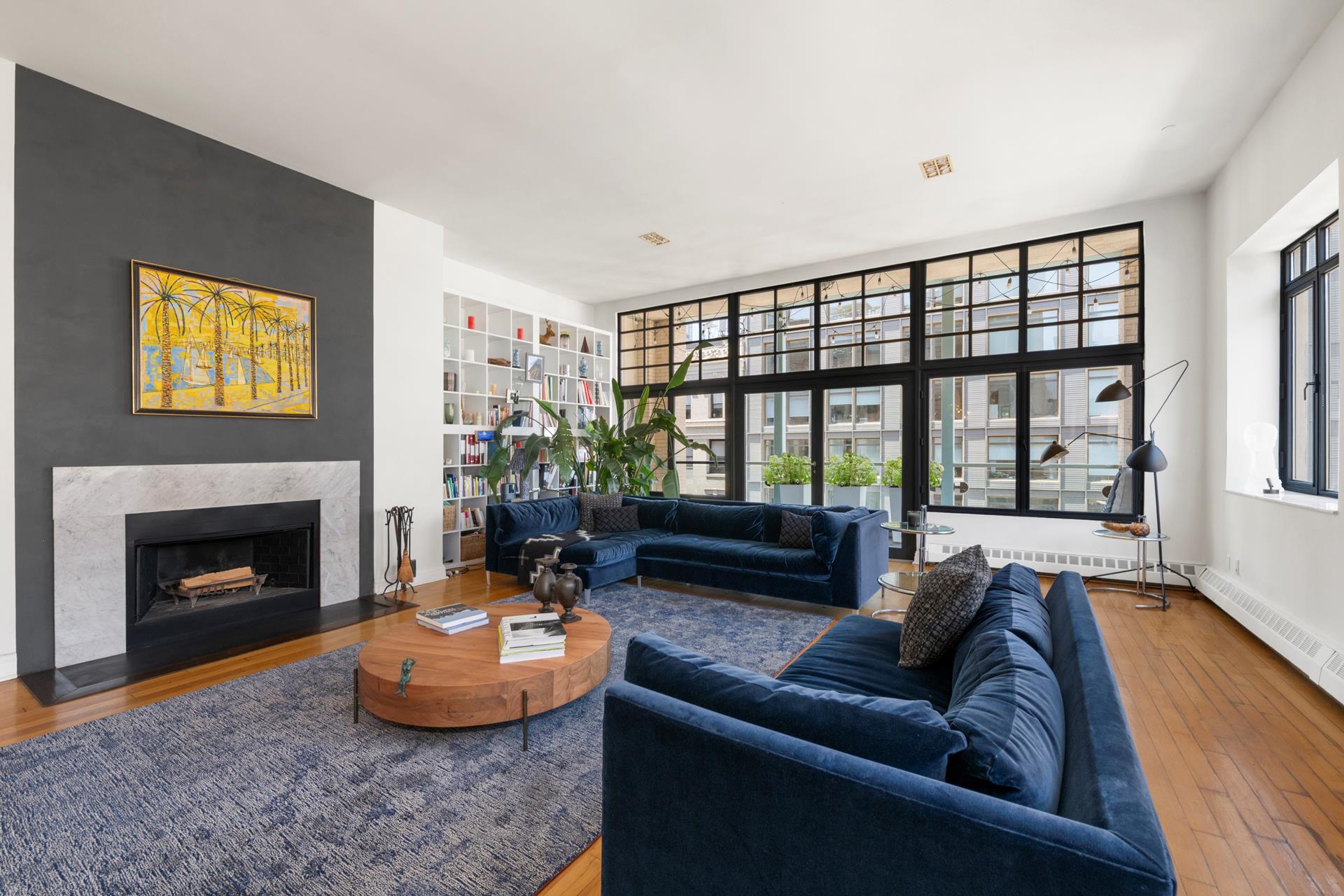


354 Broadway #8, Manhattan, NY 10013
$3,795,000
3
Beds
2
Baths
2,810
Sq Ft
Condo
Active
Listed by
Michelle E Brodsky
Douglas Elliman Real Estate
Last updated:
July 2, 2025, 05:19 PM
MLS#
RLS20034297
Source:
NY REBNY
About This Home
FIRST OPEN HOUSE TOMORROW! Wednesday, 7/2 from 12 - 1PM
Discover refined loft living in the heart of Tribeca. This expansive, full-floor Residence spans 2,810 square feet and is situated in an intimate, boutique doorman condominium. With 3-Bedrooms, 2-Bathrooms, soaring 11.5-foot ceilings, and exposures in all four directions, this exceptional home also boasts two private terraces with sweeping city views.
From the keyed elevator, arrive in a gracious foyer that opens to a spectacular great room. Floor-to-ceiling glass doors open to the west-facing terrace, bathing the space in natural light. Anchored by a wood-burning fireplace with Carrara marble and custom built-ins, the living and dining area is perfect for elegant entertaining or relaxing in style.
The recently renovated open kitchen is both functional and beautiful. Designed with a breakfast bar and sleek ceramic slab countertops, it features top-tier appliances including a 42" Sub-Zero fridge, Thermador double wall oven, Bosch dishwasher, and Viking 4-burner stovetop. A waterfall-style ceramic marble bar adds modern flair.
Tucked away on the eastern end of the home, the spacious primary suite is a true sanctuary. Measuring 23" x 15', it offers northern, southern, and eastern exposures through floor-to-ceiling windows, along with direct access to a private terrace. Enjoy two generous walk-in closets and a spa-like en-suite bath complete with modern soaking tub, double pedestal sinks, and separate glass-enclosed shower.
Two additional bedrooms share a windowed bathroom adorned with stylish Jado chrome fixtures. Each room is well-proportioned and filled with natural light. Additional highlights include abundant custom storage and built-ins, a full-size washer and dryer in a dedicated pantry, and a two-zone Nest-controlled HVAC system. The home is also pre-wired for sound and smart connectivity.
Located at 354 Broadway, The D'Arte House is an exclusive 12-unit condominium offering the privacy and character of true loft living with the convenience of a doorman and secure entry. This home places you at the center of one of Manhattan's most desirable neighborhoods. Tribeca is known for its charming cobblestone streets, upscale boutiques, celebrated dining, and vibrant arts scene. Enjoy close proximity to the Hudson River waterfront, SoHo, and easy access to multiple subway lines-bringing both uptown and Brooklyn within 20 minutes.
Home Facts
Condo
2 Baths
3 Bedrooms
Built in 1900
Price Summary
3,795,000
$1,350 per Sq. Ft.
MLS #:
RLS20034297
Last Updated:
July 2, 2025, 05:19 PM
Added:
6 day(s) ago
Rooms & Interior
Bedrooms
Total Bedrooms:
3
Bathrooms
Total Bathrooms:
2
Full Bathrooms:
2
Interior
Living Area:
2,810 Sq. Ft.
Structure
Structure
Building Area:
2,810 Sq. Ft.
Year Built:
1900
Finances & Disclosures
Price:
$3,795,000
Price per Sq. Ft:
$1,350 per Sq. Ft.
Contact an Agent
Yes, I would like more information from Coldwell Banker. Please use and/or share my information with a Coldwell Banker agent to contact me about my real estate needs.
By clicking Contact I agree a Coldwell Banker Agent may contact me by phone or text message including by automated means and prerecorded messages about real estate services, and that I can access real estate services without providing my phone number. I acknowledge that I have read and agree to the Terms of Use and Privacy Notice.
Contact an Agent
Yes, I would like more information from Coldwell Banker. Please use and/or share my information with a Coldwell Banker agent to contact me about my real estate needs.
By clicking Contact I agree a Coldwell Banker Agent may contact me by phone or text message including by automated means and prerecorded messages about real estate services, and that I can access real estate services without providing my phone number. I acknowledge that I have read and agree to the Terms of Use and Privacy Notice.