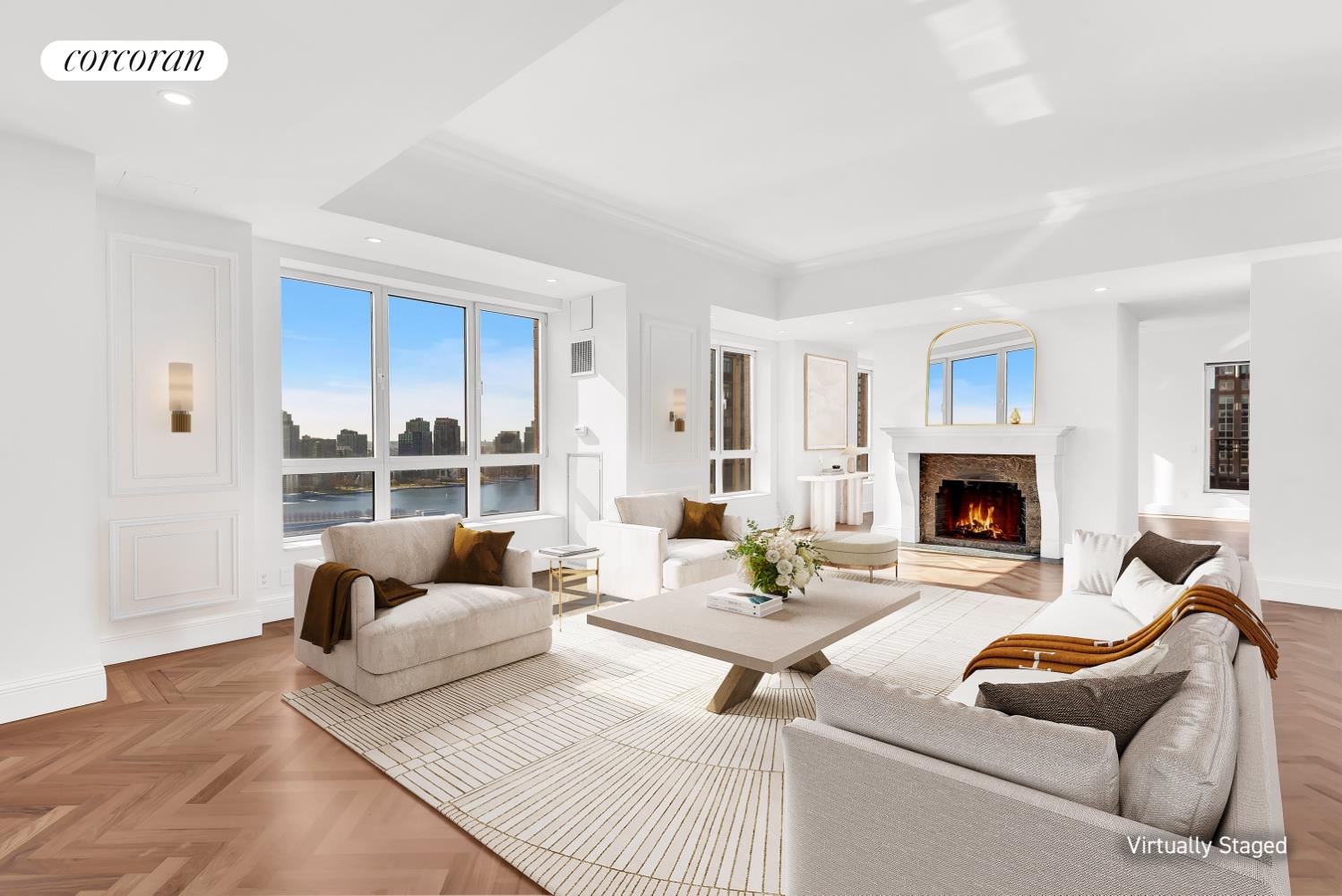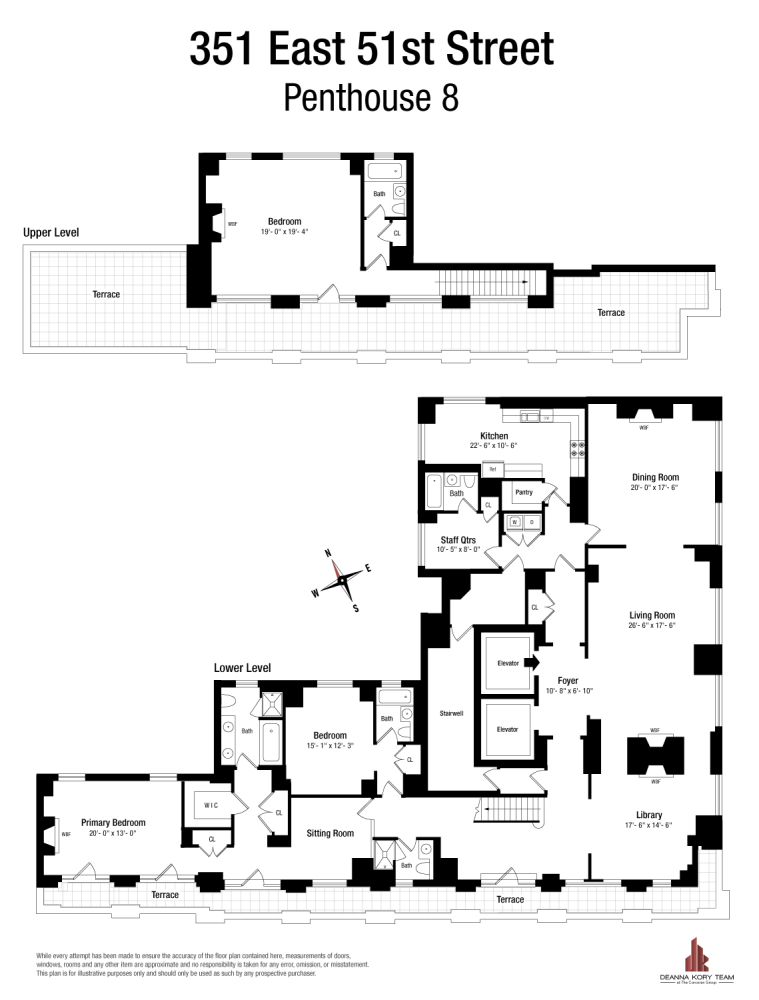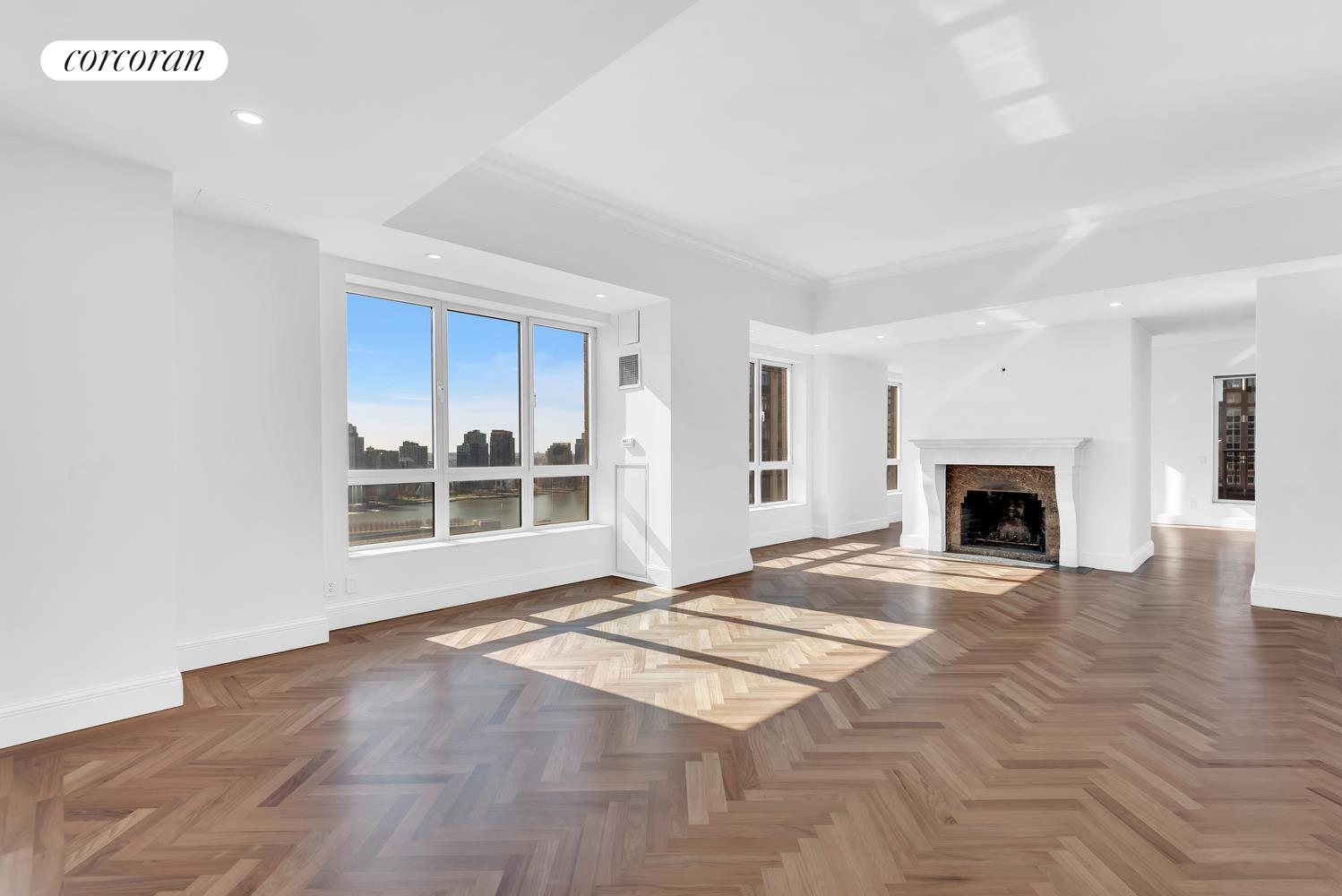


351 E 51st Street #PH8, Manhattan, NY 10022
$12,400,000
4
Beds
5
Baths
4,473
Sq Ft
Condo
Active
Listed by
Deanna E Kory
Dennis R Hughes
Corcoran Group
Last updated:
May 2, 2025, 03:22 AM
MLS#
RLS20019759
Source:
NY REBNY
About This Home
Home Facts
Condo
5 Baths
4 Bedrooms
Built in 2001
Price Summary
12,400,000
$2,772 per Sq. Ft.
MLS #:
RLS20019759
Last Updated:
May 2, 2025, 03:22 AM
Added:
4 day(s) ago
Rooms & Interior
Bedrooms
Total Bedrooms:
4
Bathrooms
Total Bathrooms:
5
Full Bathrooms:
5
Interior
Living Area:
4,473 Sq. Ft.
Structure
Structure
Building Area:
4,473 Sq. Ft.
Year Built:
2001
Finances & Disclosures
Price:
$12,400,000
Price per Sq. Ft:
$2,772 per Sq. Ft.
See this home in person
Attend an upcoming open house
Thu, May 8
12:00 PM - 01:30 PMContact an Agent
Yes, I would like more information from Coldwell Banker. Please use and/or share my information with a Coldwell Banker agent to contact me about my real estate needs.
By clicking Contact I agree a Coldwell Banker Agent may contact me by phone or text message including by automated means and prerecorded messages about real estate services, and that I can access real estate services without providing my phone number. I acknowledge that I have read and agree to the Terms of Use and Privacy Notice.
Contact an Agent
Yes, I would like more information from Coldwell Banker. Please use and/or share my information with a Coldwell Banker agent to contact me about my real estate needs.
By clicking Contact I agree a Coldwell Banker Agent may contact me by phone or text message including by automated means and prerecorded messages about real estate services, and that I can access real estate services without providing my phone number. I acknowledge that I have read and agree to the Terms of Use and Privacy Notice.