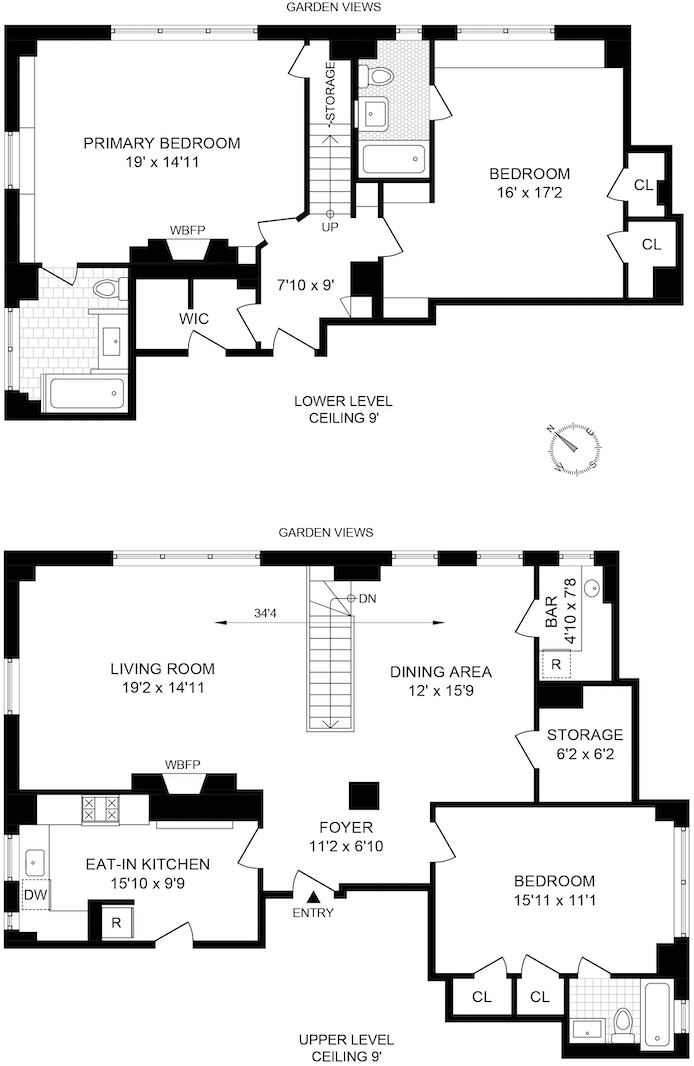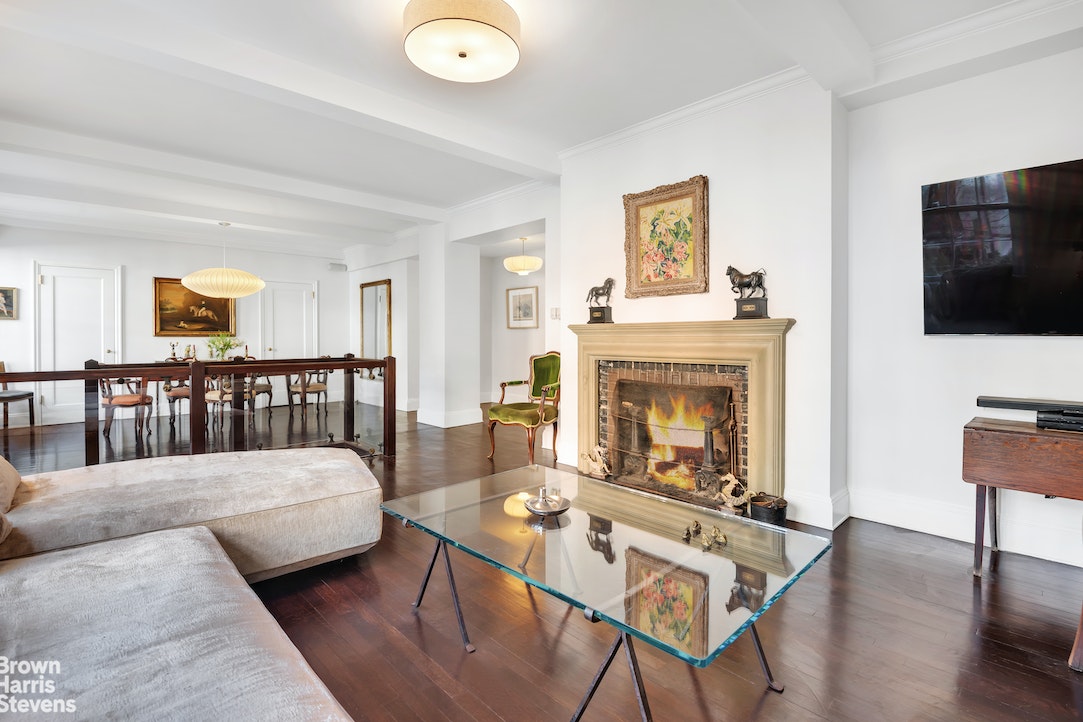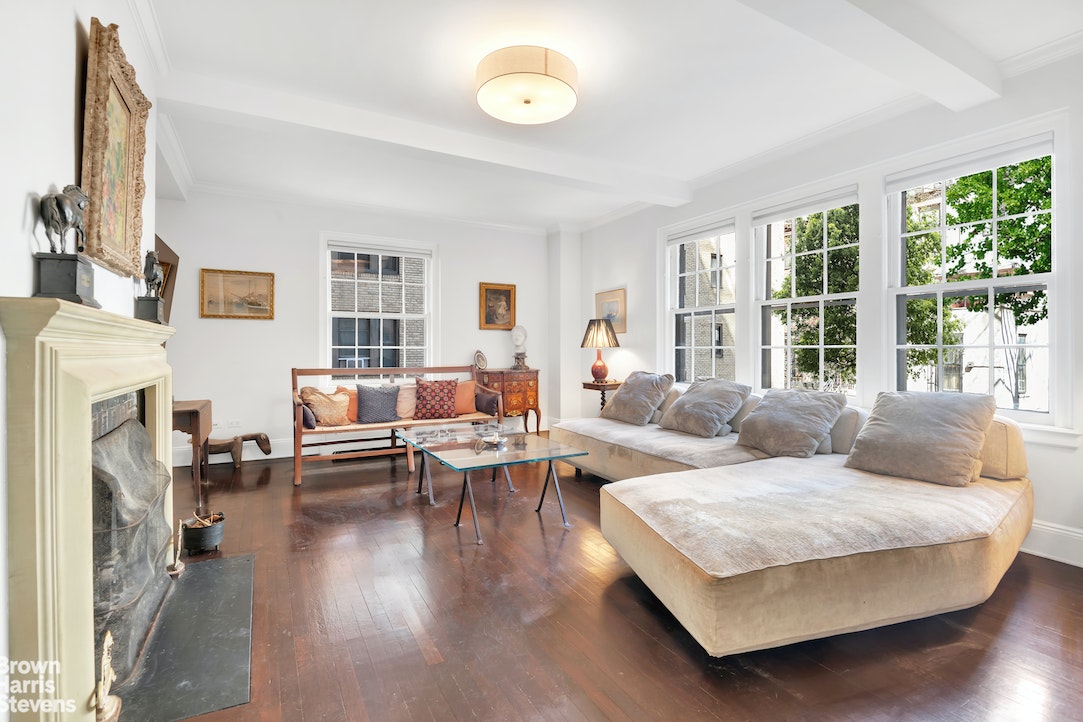


333 E 68th Street #1/2D, Manhattan, NY 10065
$2,095,000
3
Beds
3
Baths
2,140
Sq Ft
Co-op
Pending
Listed by
Louise M Devlin
Brown Harris Stevens Residential Sales LLC.
Last updated:
July 1, 2025, 08:09 AM
MLS#
RLS10937221
Source:
NY REBNY
About This Home
Home Facts
Co-op
3 Baths
3 Bedrooms
Built in 1928
Price Summary
2,095,000
$978 per Sq. Ft.
MLS #:
RLS10937221
Last Updated:
July 1, 2025, 08:09 AM
Added:
2 year(s) ago
Rooms & Interior
Bedrooms
Total Bedrooms:
3
Bathrooms
Total Bathrooms:
3
Full Bathrooms:
3
Interior
Living Area:
2,140 Sq. Ft.
Structure
Structure
Building Area:
2,140 Sq. Ft.
Year Built:
1928
Finances & Disclosures
Price:
$2,095,000
Price per Sq. Ft:
$978 per Sq. Ft.
Contact an Agent
Yes, I would like more information from Coldwell Banker. Please use and/or share my information with a Coldwell Banker agent to contact me about my real estate needs.
By clicking Contact I agree a Coldwell Banker Agent may contact me by phone or text message including by automated means and prerecorded messages about real estate services, and that I can access real estate services without providing my phone number. I acknowledge that I have read and agree to the Terms of Use and Privacy Notice.
Contact an Agent
Yes, I would like more information from Coldwell Banker. Please use and/or share my information with a Coldwell Banker agent to contact me about my real estate needs.
By clicking Contact I agree a Coldwell Banker Agent may contact me by phone or text message including by automated means and prerecorded messages about real estate services, and that I can access real estate services without providing my phone number. I acknowledge that I have read and agree to the Terms of Use and Privacy Notice.