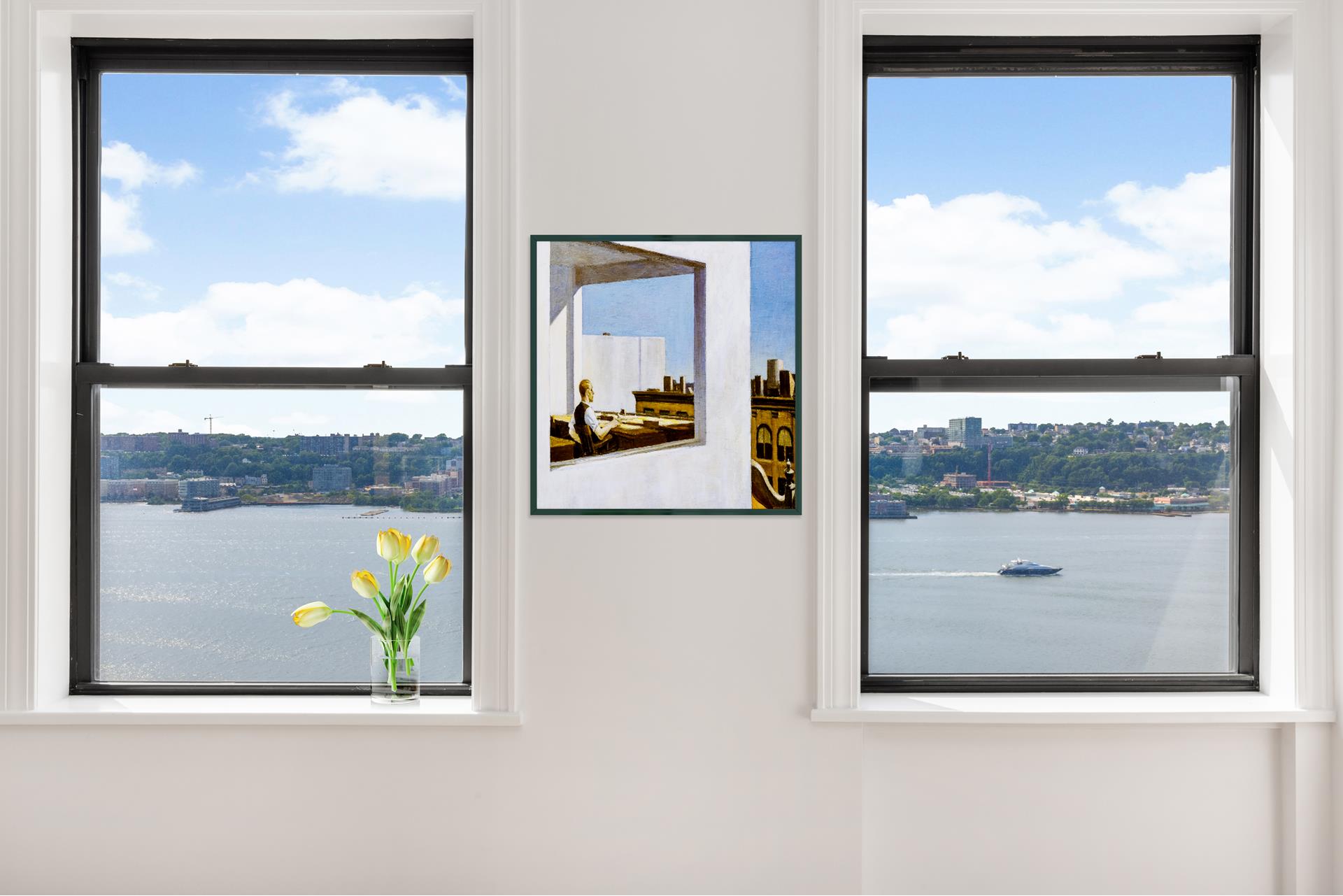
325 Riverside Drive #122, Manhattan, NY 10025
$1,540,000
2
Beds
2
Baths
1,444
Sq Ft
Co-op
Sold
Listed by
Devin H Leahy
Oliver Wade
Douglas Elliman Real Estate
MLS#
RLS10991353
Source:
NY REBNY
Sorry, we are unable to map this address
About This Home
Welcome to Residence #122, a truly unique New York offering situated on the 12th floor of this historic pre-war cooperative situated on the corner of 105thand Riverside Drive. Boasting 30 feet of unobstructed river and park views, the home is flooded with natural light throughout the entire day given its Western, Eastern and Southern exposure. Every single room in the property is windowed, totally 11 throughout the space. Originally designed as a classic 6, this property presents an opportunity to enjoy the over 650 square feet of entertainment space or create and additional corner bedroom. Both the primary bedroom and living room are situated on the Western and Easter corners of the building creating not one, but two, highly desirable rooms with double corner exposures. Every inch of the property was refurbished, including kitchen and bathroom enhancements providing a turnkey opportunity.
325 Riverside Drive is nestled in the Riverside Drive historic district and stands thirteen stories high. The handsome limestone and red brick fa ade features 52 apartments. Built in 1920 by Gaetano Ajello and incorporated in 1984. Mr. Aiello was a New York based architect originally from Sicily who become renowned for his Renaissance architecture and neoclassical architecture styles famously know for designing lobbies with curved balustrade staircases at the entrance of buildings to recreate the experience of entering a single family home.
Building Amenities:
- 75% Financing Permitted
- Playroom
- Bike Room
- Resident Superintendent
- Full-Time Doorman
- Additional Laundry Facilities in the Basement
Flip Tax: The greater of $20 per share or 2% of the gross sale price, paid by the purchaser.
Home Facts
Co-op
2 Baths
2 Bedrooms
Built in 1920
Price Summary
1,600,000
$1,108 per Sq. Ft.
MLS #:
RLS10991353
Sold:
March 13, 2025
Rooms & Interior
Bedrooms
Total Bedrooms:
2
Bathrooms
Total Bathrooms:
2
Full Bathrooms:
2
Interior
Living Area:
1,444 Sq. Ft.
Structure
Structure
Building Area:
1,444 Sq. Ft.
Year Built:
1920
Finances & Disclosures
Price:
$1,600,000
Price per Sq. Ft:
$1,108 per Sq. Ft.