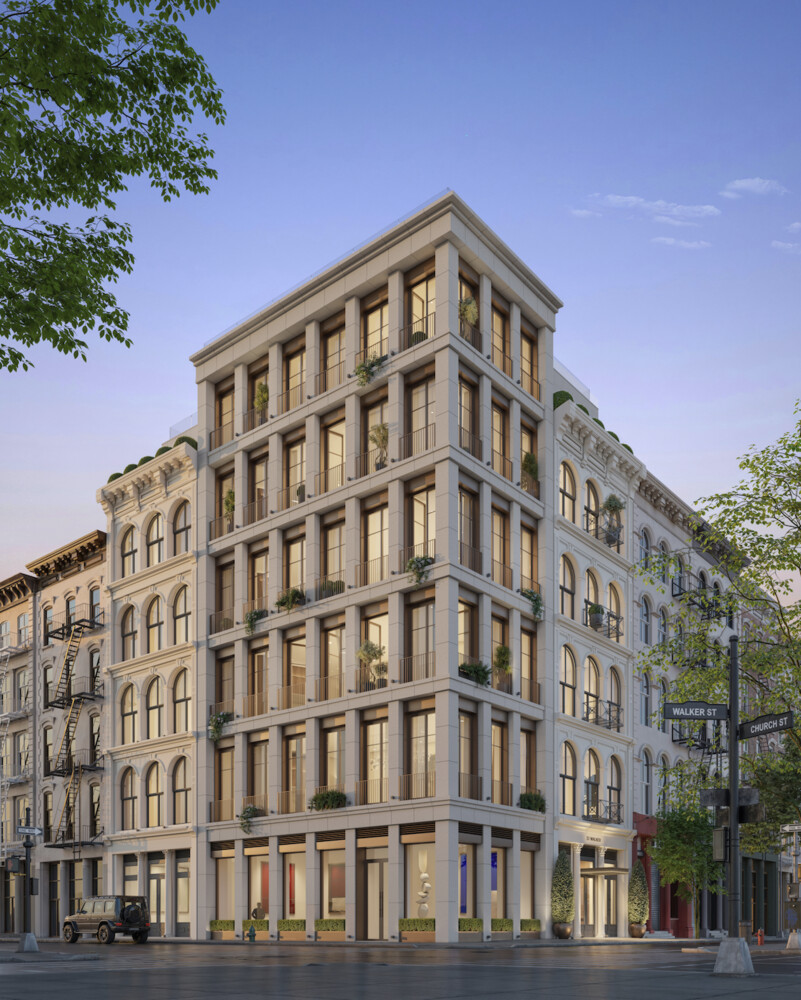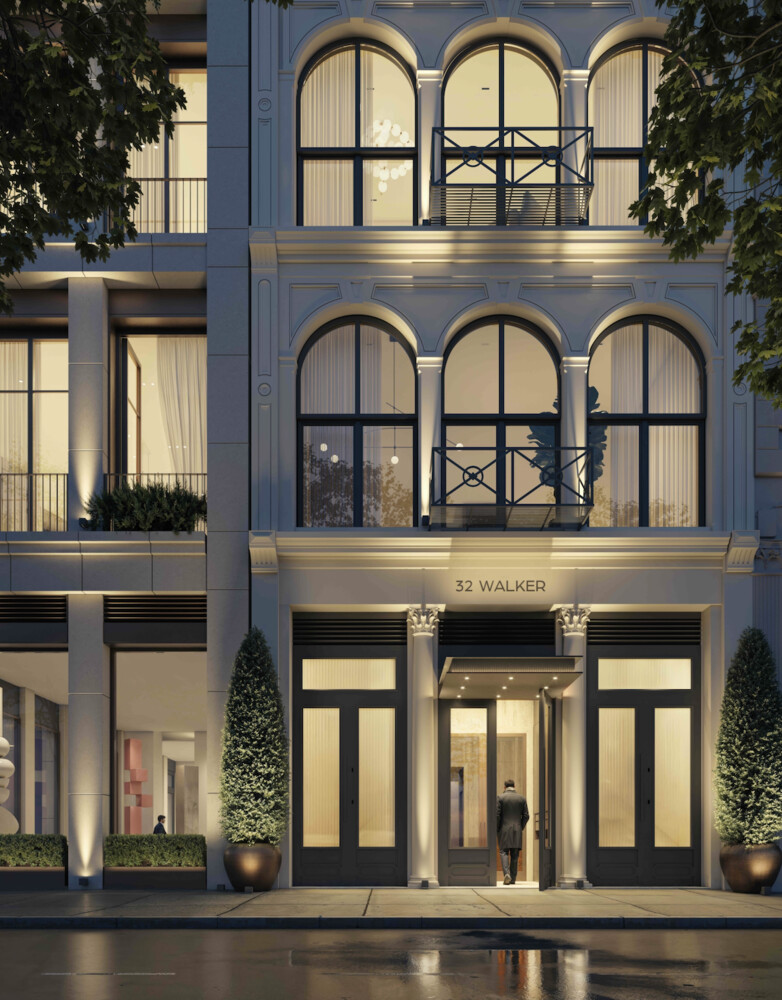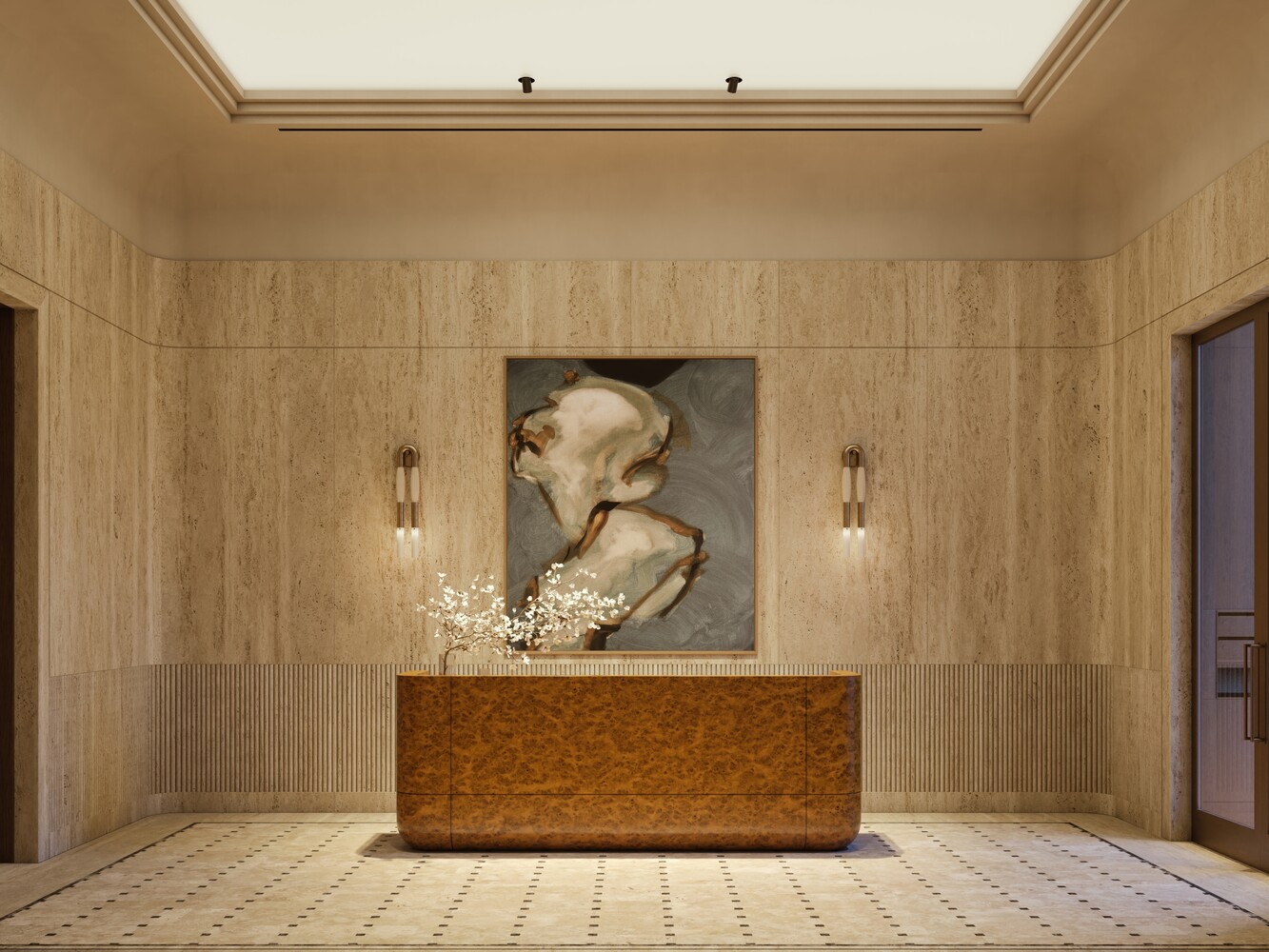


32 Walker Street #RESIDENCE4, Manhattan, NY 10013
$9,650,000
3
Beds
5
Baths
3,288
Sq Ft
Multi-Family
Pending
Listed by
Peter Zane Zaitzeff
Jared Freedman
Serhant
Last updated:
November 3, 2025, 12:51 AM
MLS#
RLS20057785
Source:
NY REBNY
About This Home
32 Walker is a collection of 5 bespoke residences nestled in a historic landmark district. This architectural gem features natural limestone and historic cast iron facades, blending timeless elegance with modern luxury. Residents enjoy exclusive amenities, including a state-of-the-art fitness center with a custom infrared wood sauna, private elevator access via grand entrance gallery into the homes, bicycle storage, full-time doorman, a package room, and private storage available for purchase, all designed to elevate your living experience.
Residence Four is a 3 bedroom with a home office featuring expansive 10" White European oak flooring, paired effortlessly with flush bases and natural travertine stone surroundings for doors. With ceiling heights soaring up to an astounding 13'6", the expansive spaces radiate opulence. Floor-to-ceiling French doors bathe great rooms in natural light, and bedrooms, feature monumental, simulated double-hung windows for an unmatched living experience. Indulgences extend even further with en-suite night bar in primary suites and fully equipped laundry rooms, featuring sinks and large-capacity washers with vented dryers.
Designed for the discerning chef, the custom Molteni Italian kitchens are a masterwork of craftsmanship and materiality. Floor-to-ceiling eucalyptus cabinetry with bronze-finished hardware provides a seamless, sculptural aesthetic, while Cristallo quartzite slabs are used for both the countertops and backsplashes, creating a rich, cohesive look. A suite of premier appliances includes a Wolf 36" double-oven cooker, a fully integrated 36" Sub-Zero refrigerator and freezer, Miele dishwasher, and Sub-Zero wine coolers. A double-basin stainless steel sink with Waterworks fixtures completes this exceptional culinary space where refined design meets functional perfection.
The five-fixture primary bath is a study in timeless elegance, wrapped in honed Venus White marble across the wet walls and floors. A fluted glass shower and water closet enclosure add texture and privacy, complemented by radiant heated floors for year-round comfort. An oversized alcove soaking tub serves as the room's serene focal point, paired with a custom fluted walnut vanity topped in honed Venus White marble. Polished nickel fixtures by Waterworks and a wall-hung Toto toilet complete this refined, spa-like retreat. Secondary bathrooms are adorned with hones travertine wet walls, floors, and countertops.
Home Facts
Multi-Family
5 Baths
3 Bedrooms
Built in 1954
Price Summary
9,650,000
$2,934 per Sq. Ft.
MLS #:
RLS20057785
Last Updated:
November 3, 2025, 12:51 AM
Added:
6 day(s) ago
Rooms & Interior
Bedrooms
Total Bedrooms:
3
Bathrooms
Total Bathrooms:
5
Full Bathrooms:
4
Interior
Living Area:
3,288 Sq. Ft.
Structure
Structure
Building Area:
3,288 Sq. Ft.
Year Built:
1954
Finances & Disclosures
Price:
$9,650,000
Price per Sq. Ft:
$2,934 per Sq. Ft.
Contact an Agent
Yes, I would like more information from Coldwell Banker. Please use and/or share my information with a Coldwell Banker agent to contact me about my real estate needs.
By clicking Contact I agree a Coldwell Banker Agent may contact me by phone or text message including by automated means and prerecorded messages about real estate services, and that I can access real estate services without providing my phone number. I acknowledge that I have read and agree to the Terms of Use and Privacy Notice.
Contact an Agent
Yes, I would like more information from Coldwell Banker. Please use and/or share my information with a Coldwell Banker agent to contact me about my real estate needs.
By clicking Contact I agree a Coldwell Banker Agent may contact me by phone or text message including by automated means and prerecorded messages about real estate services, and that I can access real estate services without providing my phone number. I acknowledge that I have read and agree to the Terms of Use and Privacy Notice.