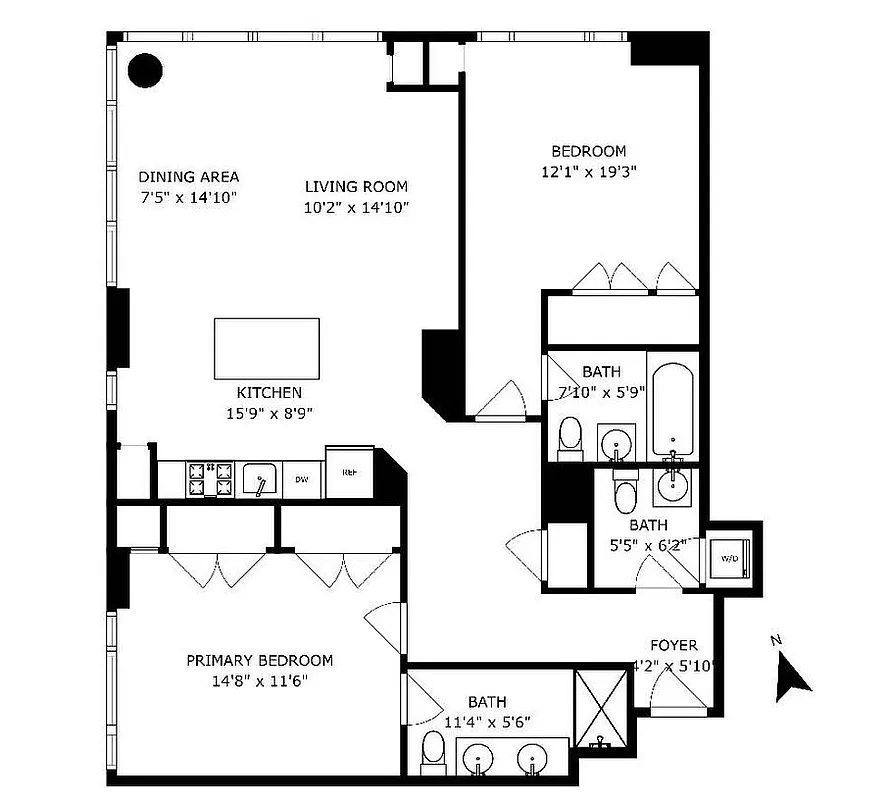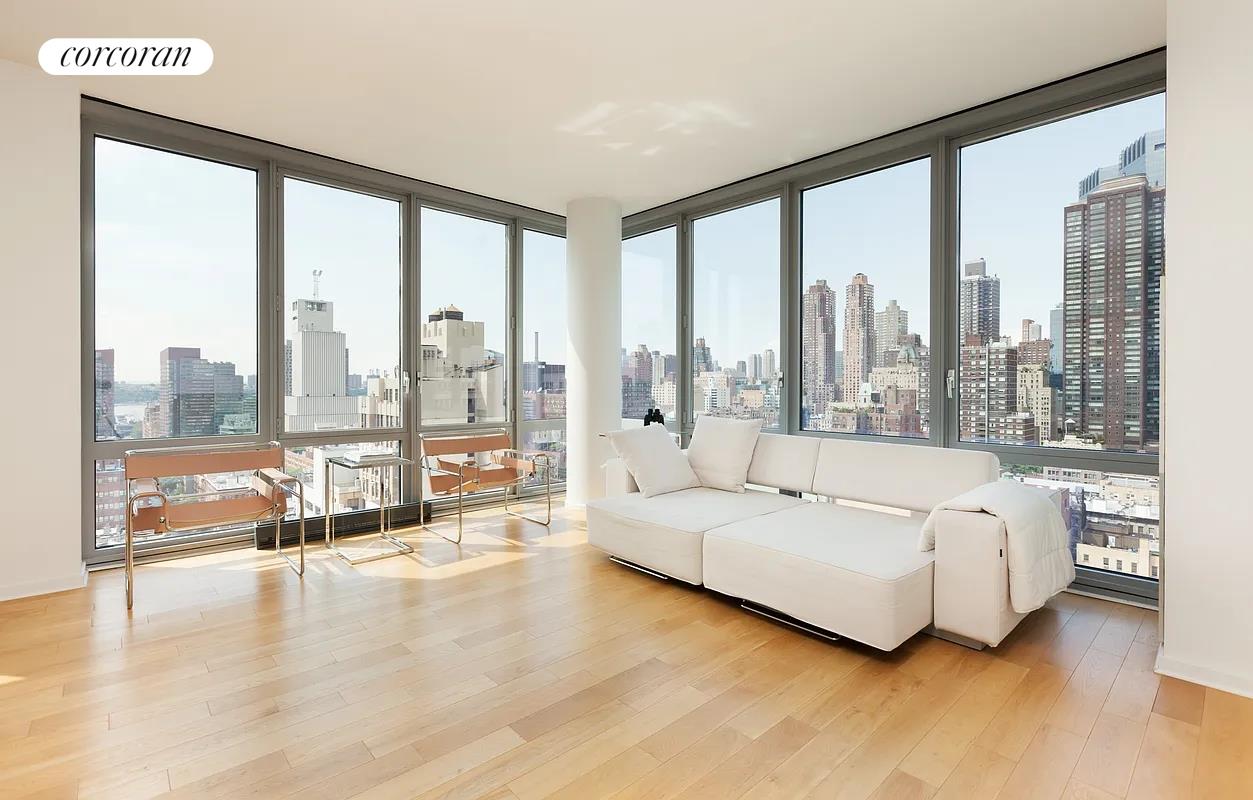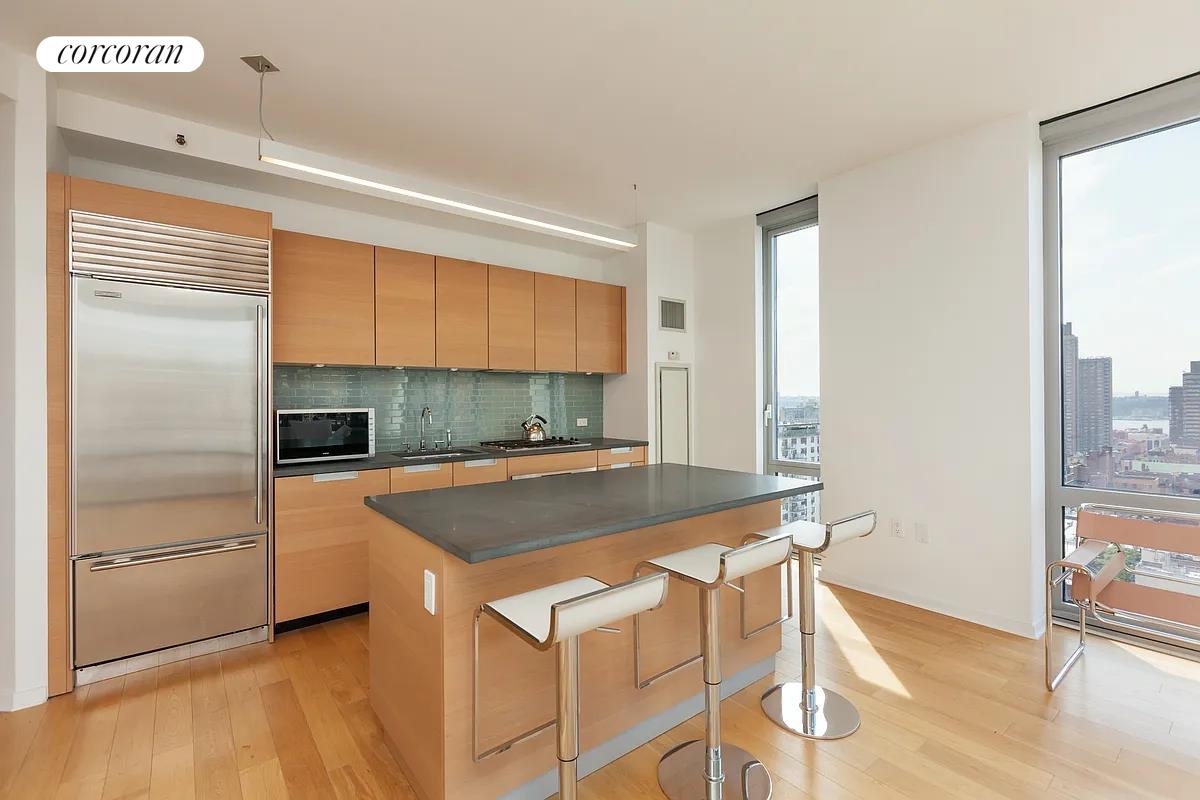


310 W 52nd Street #18H, Manhattan, NY 10019
$2,275,000
2
Beds
3
Baths
1,253
Sq Ft
Condo
Active
Listed by
Shawn Felker
Vergara Gisela Furtado
Corcoran Group
Last updated:
June 18, 2025, 05:22 AM
MLS#
RLS20031517
Source:
NY REBNY
About This Home
- 24-hour doorman and concierge
- Double-height, glass-enclosed fitness center with lounge
- Landscaped 3,200-square-foot outdoor terrace with sweeping city views
- Lobby garden with tranquil reflecting pool
- Private cellar storage for each unit
- On-site laundry facilities
- Pet-friendly
Home Facts
Condo
3 Baths
2 Bedrooms
Built in 2007
Price Summary
2,275,000
$1,815 per Sq. Ft.
MLS #:
RLS20031517
Last Updated:
June 18, 2025, 05:22 AM
Added:
5 day(s) ago
Rooms & Interior
Bedrooms
Total Bedrooms:
2
Bathrooms
Total Bathrooms:
3
Full Bathrooms:
2
Interior
Living Area:
1,253 Sq. Ft.
Structure
Structure
Building Area:
1,253 Sq. Ft.
Year Built:
2007
Finances & Disclosures
Price:
$2,275,000
Price per Sq. Ft:
$1,815 per Sq. Ft.
Contact an Agent
Yes, I would like more information from Coldwell Banker. Please use and/or share my information with a Coldwell Banker agent to contact me about my real estate needs.
By clicking Contact I agree a Coldwell Banker Agent may contact me by phone or text message including by automated means and prerecorded messages about real estate services, and that I can access real estate services without providing my phone number. I acknowledge that I have read and agree to the Terms of Use and Privacy Notice.
Contact an Agent
Yes, I would like more information from Coldwell Banker. Please use and/or share my information with a Coldwell Banker agent to contact me about my real estate needs.
By clicking Contact I agree a Coldwell Banker Agent may contact me by phone or text message including by automated means and prerecorded messages about real estate services, and that I can access real estate services without providing my phone number. I acknowledge that I have read and agree to the Terms of Use and Privacy Notice.