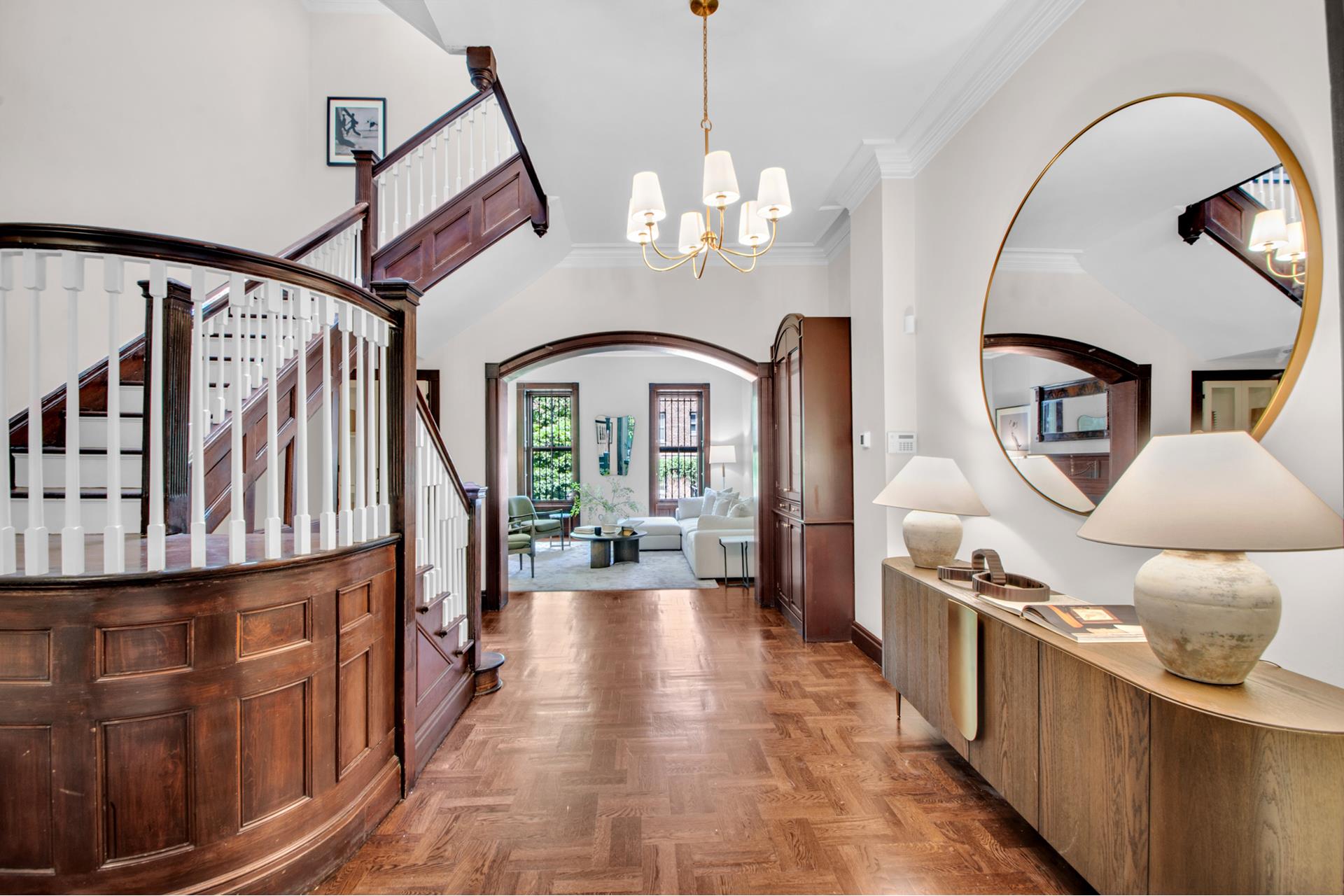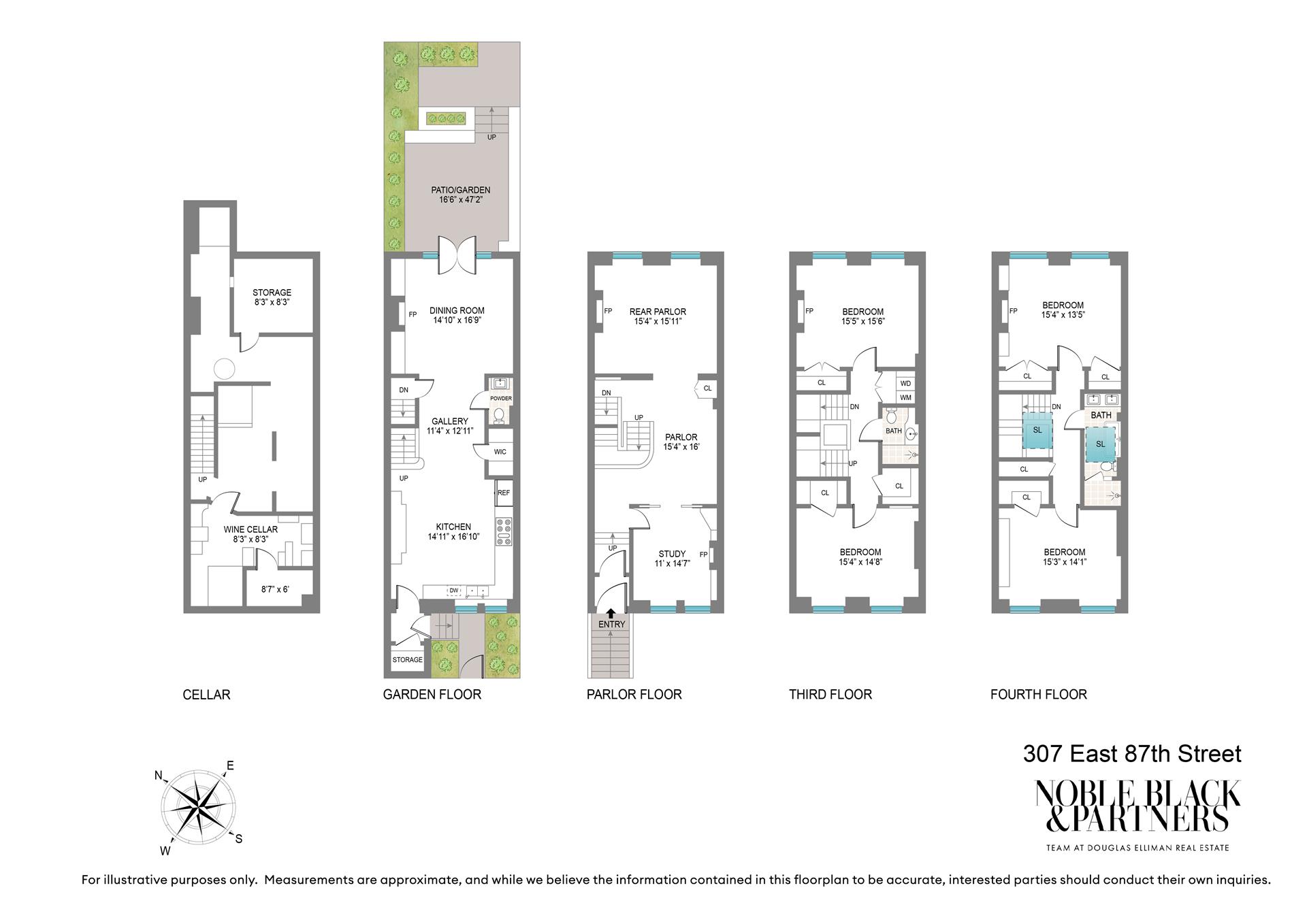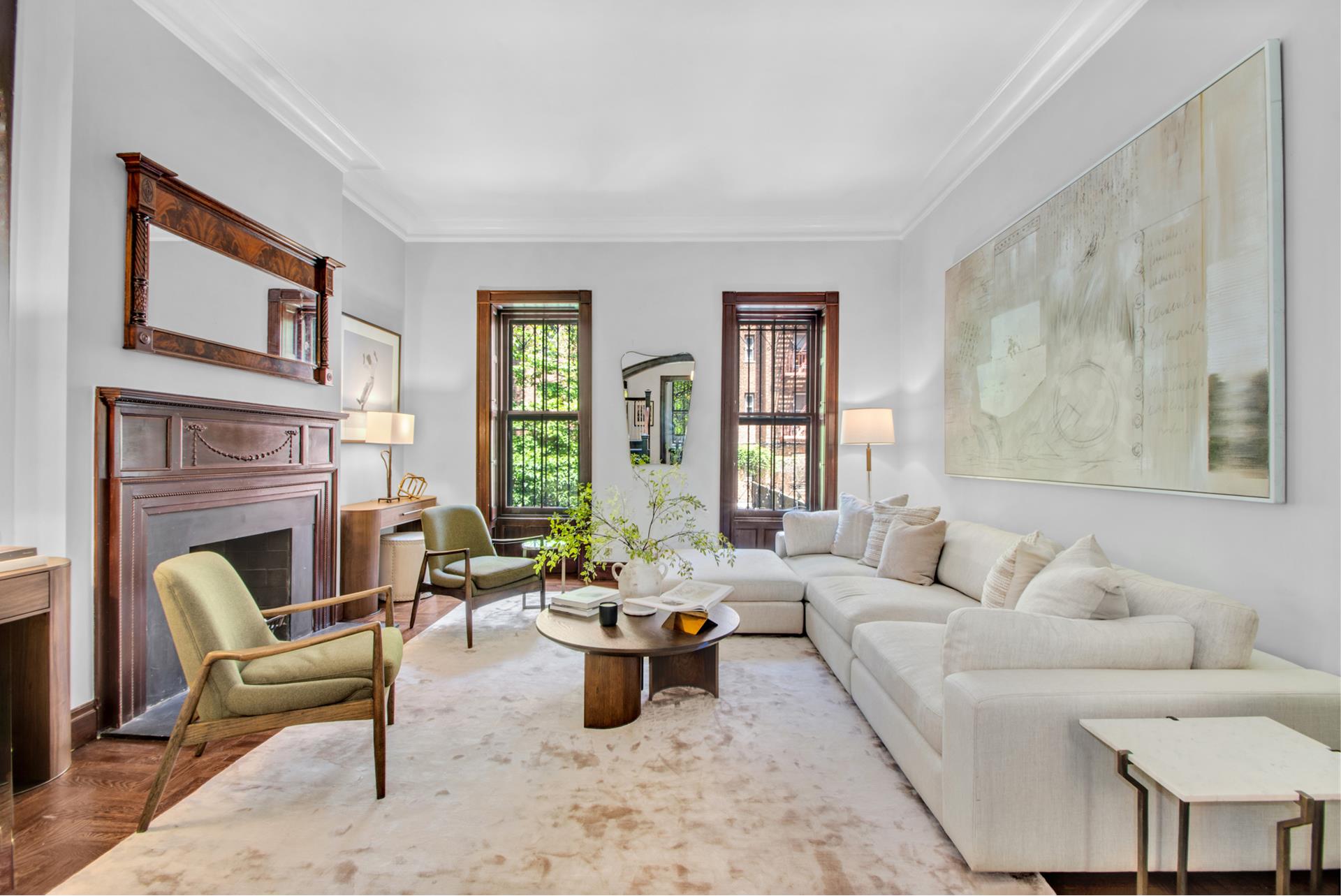


307 E 87th Street, Manhattan, NY 10128
$5,995,000
4
Beds
3
Baths
3,400
Sq Ft
Single Family
Active
Listed by
Ryan Mcerlean
Erik C Ternon
Douglas Elliman Real Estate
Last updated:
June 9, 2025, 03:21 AM
MLS#
RLS20028921
Source:
NY REBNY
About This Home
The pinnacle of townhouse living, this 1899 Italianate-style brick home has been fully restored for modern life-welcome to 307 East 87th Street. Draped in wisteria that's truly stunning in full bloom, the home makes an immediate impression. Original details remain intact, complemented by modern upgrades including a newly renovated kitchen; a 778 square foot private garden with landscaping, masonry, and a fire pit; and internal system upgrades.
PARLOR LEVEL: The main entrance opens into a grand foyer rich with original detail and nearly 12-foot ceilings. A sweeping staircase serves as the home's centerpiece, topped by a skylight that brings natural light through the core of the house. Refinished hardwood floors run throughout. Mirrored archways flank the foyer, filtering light into both the study and formal living room. Each room features original moldings, wood-burning fireplaces with ornamented mantels, and built-ins. The front room functions as a study, while the formal living room sits at the rear, overlooking the garden.
GARDEN LEVEL: The garden level, which also has its own street entrance, opens into a fully renovated chef's kitchen at the front of the house. Designed for entertaining, the kitchen features a Sub-Zero refrigerator and wine cooler, Wolf range oven, and industrial-inspired finishes, including a custom stainless steel hood. The kitchen flows into a dining area-also usable as a den-centered around another wood-burning fireplace. French doors lead to a fully landscaped backyard, ideal for entertaining. A built-in fire pit and seating area make a strong first impression, with steps ascending to an elevated dining terrace. Thoughtful landscaping and a built-in irrigation system complete the space.
THIRD FLOOR: Upstairs, two generously sized bedrooms share a full bathroom located in the hallway. The rear bedroom features a wood-burning fireplace framed by built-in shelving and finished closets. The front bedroom, overlooking 87th Street, also offers ample closet space. A laundry room is also located off the main hallway.
FOURTH FLOOR: The primary bedroom faces north and overlooks the backyard. It features a fireplace with built-ins and custom-finished closets. The recently renovated primary bathroom includes a Duravit soaking tub, walk-in shower, and steam room-all illuminated by a second skylight. At the front of the house, a secondary bedroom currently functions as a sitting room or office. Outfitted with built-in storage, display shelving, and large closets, it can easily serve as an additional bedroom or dressing room.
LOWER LEVEL AND ROOFTOP: The basement includes a fully built-out, 1,500-bottle wine cellar with temperature control and a digital catalog, plus a sitting area. Additional storage and mechanical rooms are located just outside the cellar.
OTHER: The home has undergone extensive internal upgrades over the past four years, including a new HVAC system, air handling system, hot water heater, and irrigation system. The roof was also replaced approximately two years ago.
Home Facts
Single Family
3 Baths
4 Bedrooms
Built in 1899
Price Summary
5,995,000
$1,763 per Sq. Ft.
MLS #:
RLS20028921
Last Updated:
June 9, 2025, 03:21 AM
Added:
5 day(s) ago
Rooms & Interior
Bedrooms
Total Bedrooms:
4
Bathrooms
Total Bathrooms:
3
Full Bathrooms:
2
Interior
Living Area:
3,400 Sq. Ft.
Structure
Structure
Building Area:
3,400 Sq. Ft.
Year Built:
1899
Finances & Disclosures
Price:
$5,995,000
Price per Sq. Ft:
$1,763 per Sq. Ft.
Contact an Agent
Yes, I would like more information from Coldwell Banker. Please use and/or share my information with a Coldwell Banker agent to contact me about my real estate needs.
By clicking Contact I agree a Coldwell Banker Agent may contact me by phone or text message including by automated means and prerecorded messages about real estate services, and that I can access real estate services without providing my phone number. I acknowledge that I have read and agree to the Terms of Use and Privacy Notice.
Contact an Agent
Yes, I would like more information from Coldwell Banker. Please use and/or share my information with a Coldwell Banker agent to contact me about my real estate needs.
By clicking Contact I agree a Coldwell Banker Agent may contact me by phone or text message including by automated means and prerecorded messages about real estate services, and that I can access real estate services without providing my phone number. I acknowledge that I have read and agree to the Terms of Use and Privacy Notice.