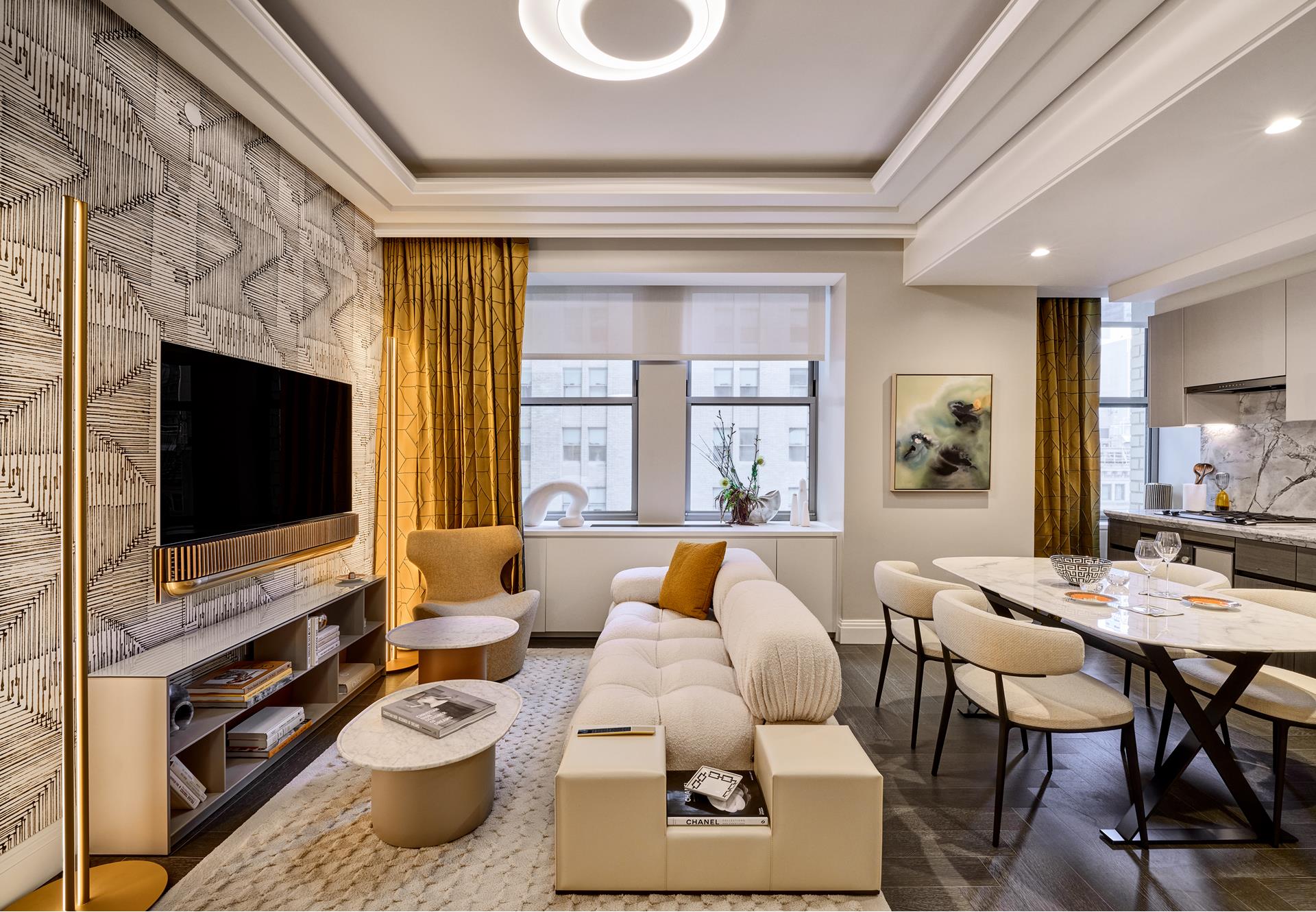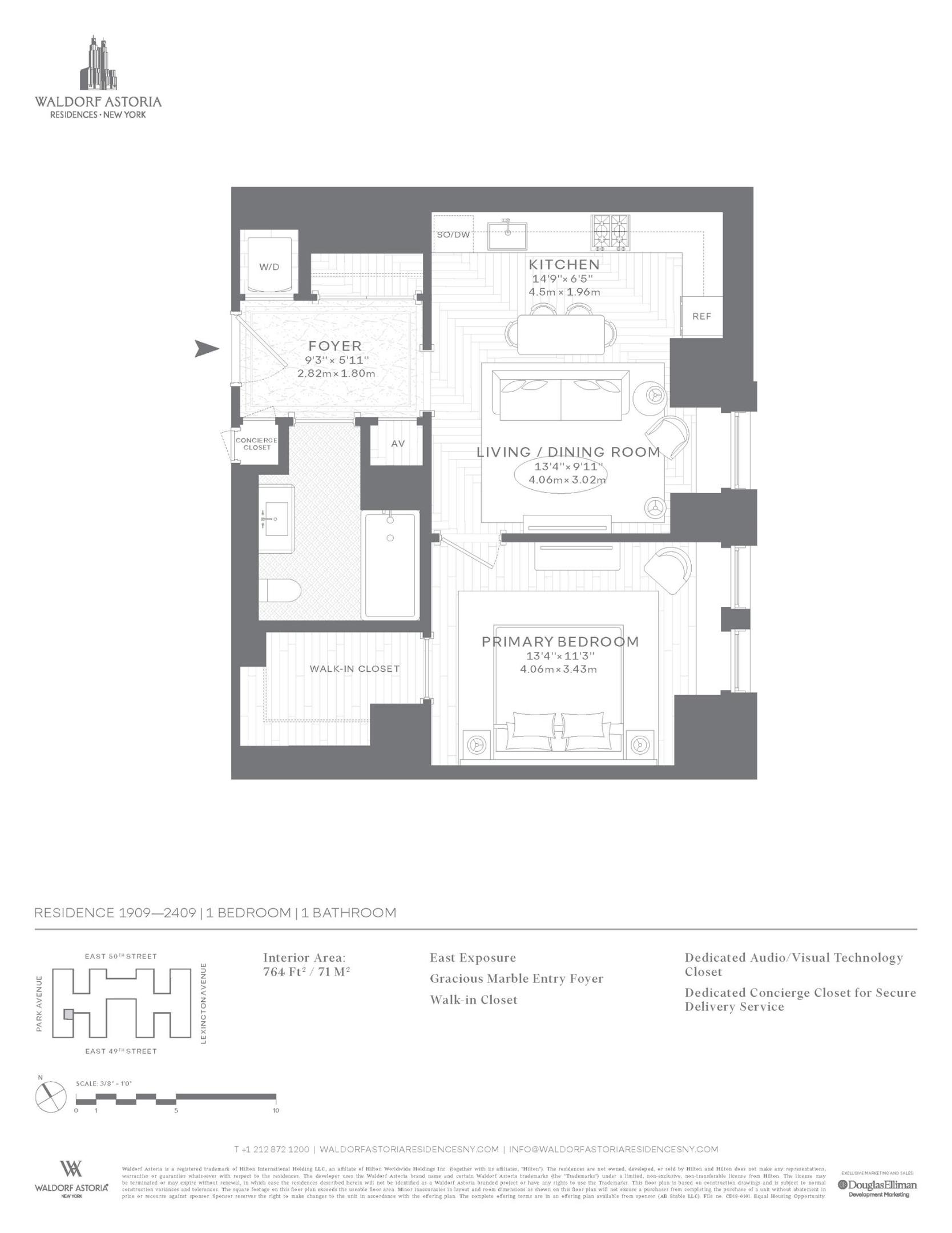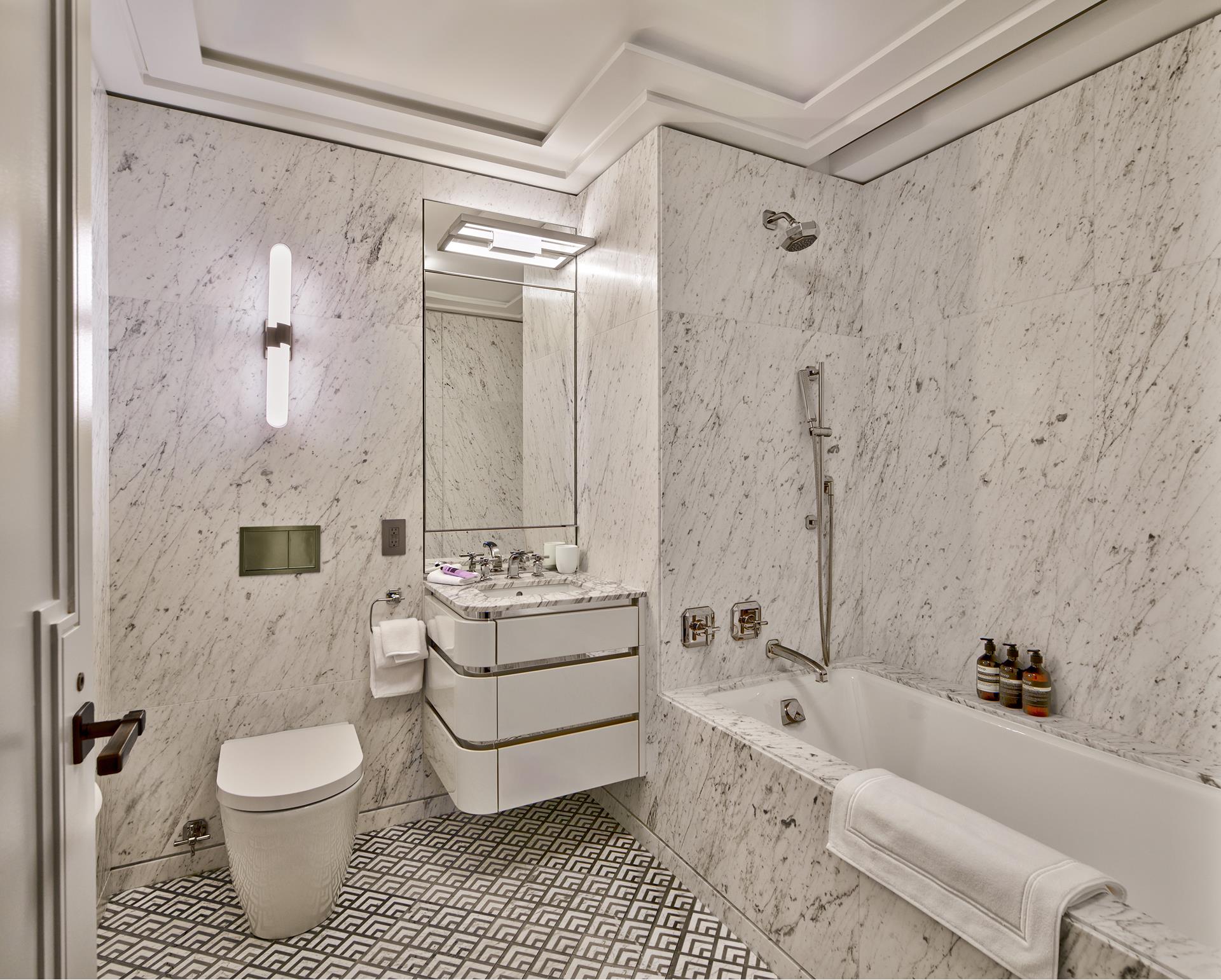


303 Park Avenue #2309, Manhattan, NY 10022
$2,600,000
1
Bed
1
Bath
764
Sq Ft
Condo
Active
Listed by
Loretta M Shanahan
Kai C Wong
Douglas Elliman Real Estate
Last updated:
July 19, 2025, 02:20 AM
MLS#
RLS20035442
Source:
NY REBNY
About This Home
Now available for immediate occupancy.
SIGNATURE RESIDENCE FEATURES
Own a piece of the legacy at Waldorf Astoria Residences New York . Residence 2309 is a one-bedroom, one bath home with eastern courtyard views. This home offers a generous kitchen, bathroom, and walk-in closet. Designed by internationally acclaimed designer Jean-Louis Deniot, residences combine modern comfort with signature features such as a dedicated Concierge Closet and keyless entry with opulent details like ceiling coves, herringbone floors, oversized custom-paneled doors, spacious walk-in closets, and grand entry foyers with marble floors and brass inlays .
Kitchens feature wood and lacquer cabinetry custom-designed by Deniot and fabricated by Molteni&C, cleverly concealing a top-of-the-line appliance suite by Gaggenau that includes a four-burner gas cooktop with oven and fully vented range hood, separate refrigerator and freezer, speed oven, and dishwasher. Polished Quartzite Arabescato backsplash and countertops with beveled edges are enhanced by polished nickel fixtures.
The elegant primary bathroom features floor-to-ceiling honed white Bianca Carrara marble slab walls and radiant heated custom designed mosaic marble tile floor. A custom vanity with polished Luna Gray marble countertop, elegant stainless-steel legs, and integrated lighting provides exceptional storage complementing a double medicine cabinet with integrated lighting, mirrors, and concealed electric outlets. The walk- in shower feature fixtures and fittings custom forged in polished nickel exclusively for Waldorf Astoria Residences. A walk-closet is conveniently located adjacent to the ensuite bathroom and powder room.
The powder room, located discreetly off the foyer, features a wall-mounted marble vanity and antique bronze fixtures.
FURNISHED RESIDENCES
Waldorf Astoria Residences New York offers an exclusive partnership with B&B Italia, offering curated, fully furnished residences available only to residents. Residents have the option to purchase furnishings in two color declinations, "Chiaro" or "Scuro," for both warm or cool palettes, and an elevated arrangement of accents and accessories to complement the furnishings.
50,000 SQ FT OF PRIVATE RESIDENTIAL AMENITIES
- Two private entrances separate from the hotel including a porte cochere with valet service
- 24-hour concierge, doormen and lobby desk attendants
- 25-meter Starlight Pool
- Fitness center with private training studios
- Men's and women's wellness lounges with sauna, steam room, treatment and changing rooms
- The Empire Club, an elevated executive experience including co-working spaces, private offices, a boardroom, and much more
- Winter Garden lounge with bar
- Starlight Lounge with bar
- Starlight Terrace, which includes two kitchens and multiple seating areas overlooking Park Avenue
- Park Avenue Lounge
- Grand Salon for private functions and equipped with adjacent catering kitchen
- Presidential Library and Bar
- The Chrysler Room, a private dining room with adjacent demonstration kitchen and catering kitchen
- The Cue Club
- Monte Carlo Gaming Room
- Monaco Bar
- Stage & Screen Theater
- Children's Playroom
LEGENDARY SERVICE
Waldorf Astoria Residences New York offers residents special access to the best-in-class services found only at the globally renowned hotel. Residents enjoy hotel benefits including house accounts allowing signing privileges and preferred access to the hotel venues, restaurants, and spa. The hotel's 24-hour in-room dining is never more than a phone call away.
Exclusive Marketing and Sales Agent Douglas Elliman Development Marketing. The complete offering terms are in an offering plan available from sponsor (AB Stable LLC). File no. CD18-0101. Equal Housing Opportunity.
Home Facts
Condo
1 Bath
1 Bedroom
Built in 1931
Price Summary
2,600,000
$3,403 per Sq. Ft.
MLS #:
RLS20035442
Last Updated:
July 19, 2025, 02:20 AM
Added:
11 day(s) ago
Rooms & Interior
Bedrooms
Total Bedrooms:
1
Bathrooms
Total Bathrooms:
1
Full Bathrooms:
1
Interior
Living Area:
764 Sq. Ft.
Structure
Structure
Building Area:
764 Sq. Ft.
Year Built:
1931
Finances & Disclosures
Price:
$2,600,000
Price per Sq. Ft:
$3,403 per Sq. Ft.
See this home in person
Attend an upcoming open house
Sun, Jul 20
12:00 PM - 02:00 PMContact an Agent
Yes, I would like more information from Coldwell Banker. Please use and/or share my information with a Coldwell Banker agent to contact me about my real estate needs.
By clicking Contact I agree a Coldwell Banker Agent may contact me by phone or text message including by automated means and prerecorded messages about real estate services, and that I can access real estate services without providing my phone number. I acknowledge that I have read and agree to the Terms of Use and Privacy Notice.
Contact an Agent
Yes, I would like more information from Coldwell Banker. Please use and/or share my information with a Coldwell Banker agent to contact me about my real estate needs.
By clicking Contact I agree a Coldwell Banker Agent may contact me by phone or text message including by automated means and prerecorded messages about real estate services, and that I can access real estate services without providing my phone number. I acknowledge that I have read and agree to the Terms of Use and Privacy Notice.