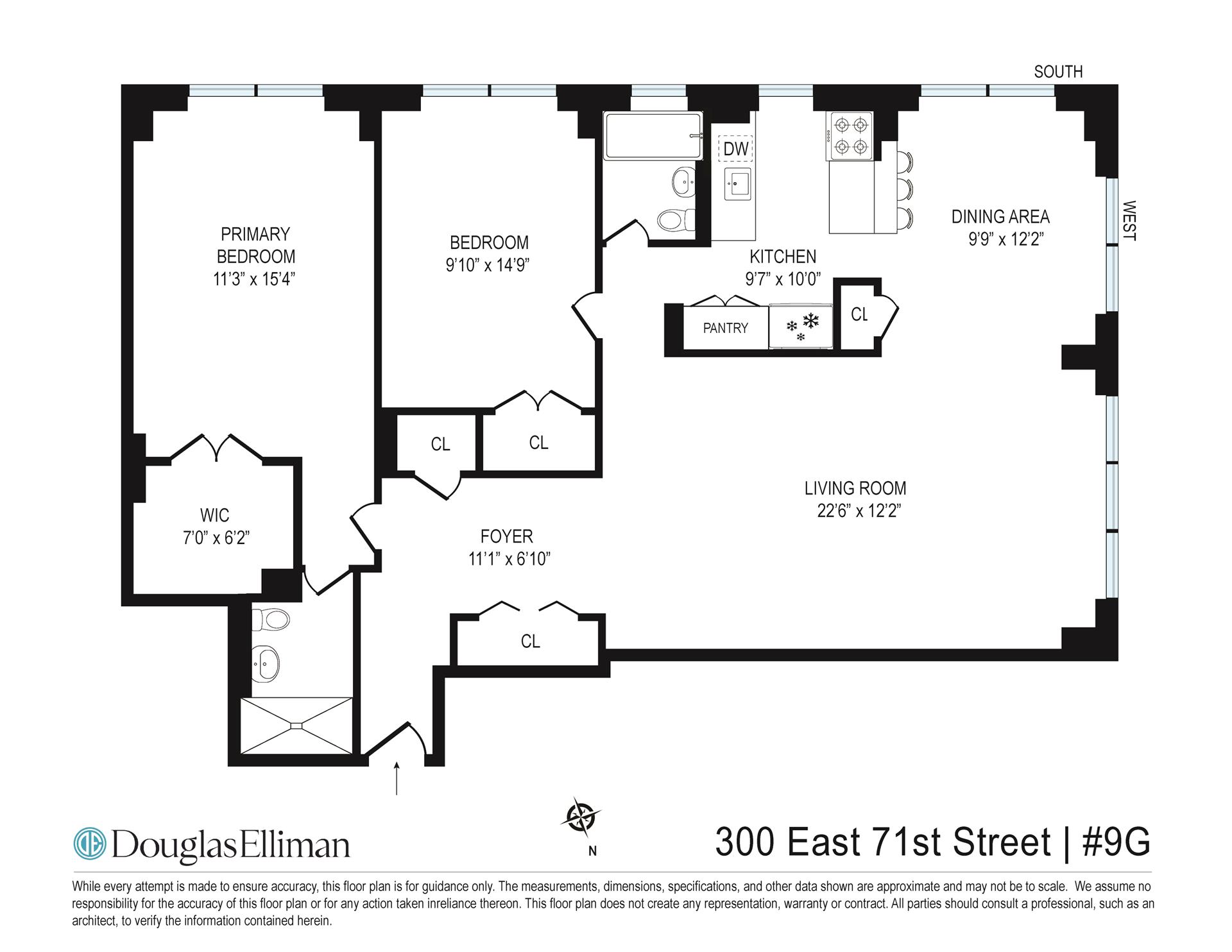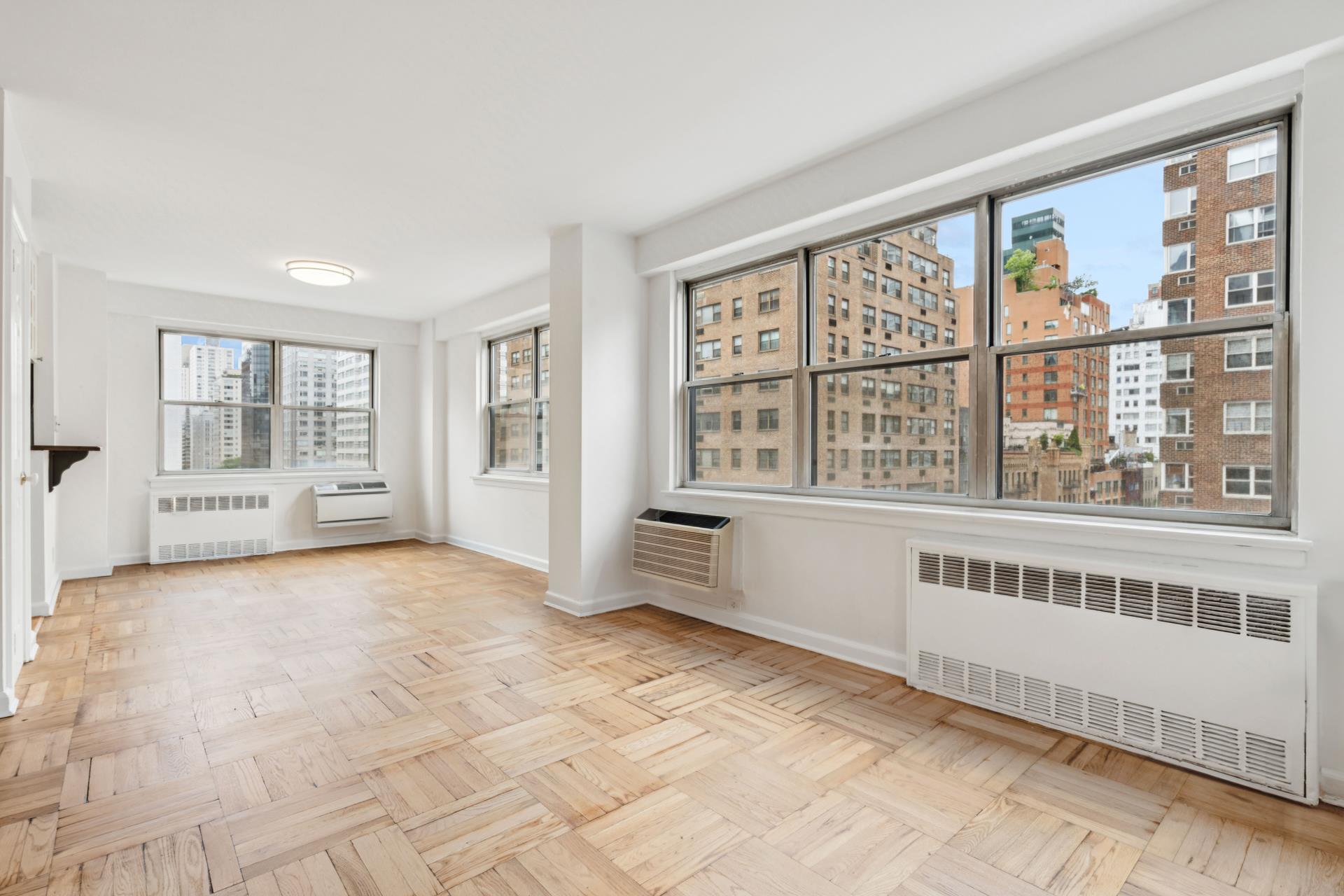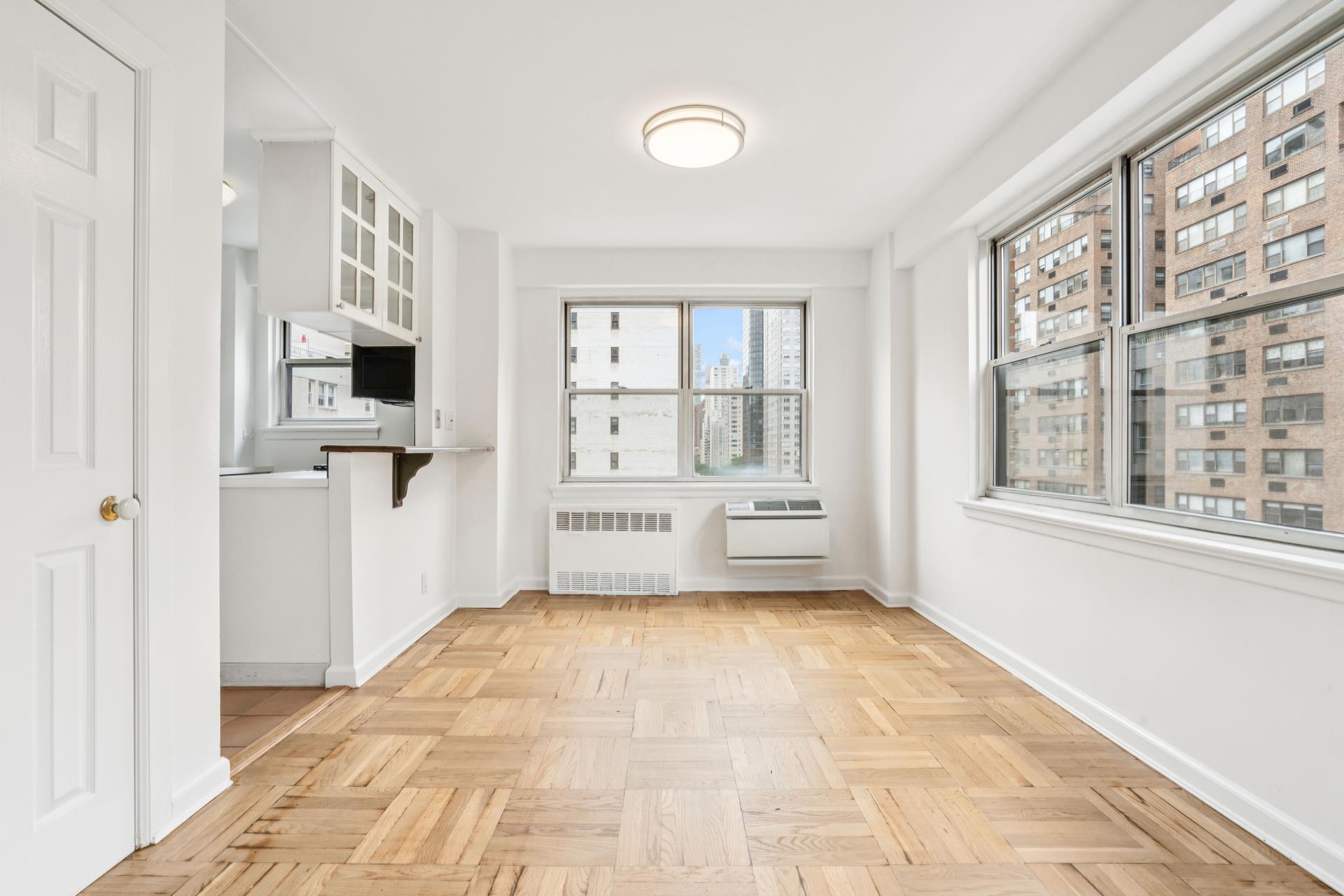


300 E 71st Street #9G, Manhattan, NY 10021
$1,350,000
3
Beds
2
Baths
1,200
Sq Ft
Co-op
Active
Listed by
Donald Kemper
Douglas Elliman Real Estate
Last updated:
July 13, 2025, 03:03 PM
MLS#
RLS20035421
Source:
NY REBNY
About This Home
Welcome to the charm of 300 E 71st Street, #9G, a corner unit nestled in the heart of Lenox Hill. This flex 3BR gem is a rare find, boasting a generous layout illuminated by the glow of thirteen windows. Each window offers a southwest exposure, bathing the space in soothing, natural light.
Step inside to find gleaming hardwood floors underfoot, stretching across a spacious living area. Enjoy the modern convenience of new stainless steel appliances in a kitchen designed for functionality and style. The abundant closet space throughout the home ensures that storage will never be an issue.
The primary bedroom is a serene retreat, featuring an ensuite bath for ultimate privacy and a walk-in closet for your wardrobe needs. This residence is not just a place to live, but a lifestyle to embrace.
Living here means being part of a top-tier coop, complete with a professional staff dedicated to your comfort. The building is equipped with an elevator and a doorman, ensuring a smooth and secure living experience.
Relaxation and recreation are always within reach with the building's roof deck, offering panoramic views of the city. For your convenience, the building houses laundry facilities, while storage and a gym are available for those who need them.
Located in Lenox Hill, this address places you in a vibrant community brimming with local amenities. From eateries to parks and cultural landmarks, there's always something to explore in this bustling neighborhood. The Q train is conveniently one block away.
Experience the blend of comfort, convenience, and charm at 300 E 71st Street, #9G. A home where every detail is designed to enhance your living experience, and where the city's heartbeat is just a step away.
Home Facts
Co-op
2 Baths
3 Bedrooms
Built in 1960
Price Summary
1,350,000
$1,125 per Sq. Ft.
MLS #:
RLS20035421
Last Updated:
July 13, 2025, 03:03 PM
Added:
9 day(s) ago
Rooms & Interior
Bedrooms
Total Bedrooms:
3
Bathrooms
Total Bathrooms:
2
Full Bathrooms:
2
Interior
Living Area:
1,200 Sq. Ft.
Structure
Structure
Building Area:
1,200 Sq. Ft.
Year Built:
1960
Finances & Disclosures
Price:
$1,350,000
Price per Sq. Ft:
$1,125 per Sq. Ft.
Contact an Agent
Yes, I would like more information from Coldwell Banker. Please use and/or share my information with a Coldwell Banker agent to contact me about my real estate needs.
By clicking Contact I agree a Coldwell Banker Agent may contact me by phone or text message including by automated means and prerecorded messages about real estate services, and that I can access real estate services without providing my phone number. I acknowledge that I have read and agree to the Terms of Use and Privacy Notice.
Contact an Agent
Yes, I would like more information from Coldwell Banker. Please use and/or share my information with a Coldwell Banker agent to contact me about my real estate needs.
By clicking Contact I agree a Coldwell Banker Agent may contact me by phone or text message including by automated means and prerecorded messages about real estate services, and that I can access real estate services without providing my phone number. I acknowledge that I have read and agree to the Terms of Use and Privacy Notice.