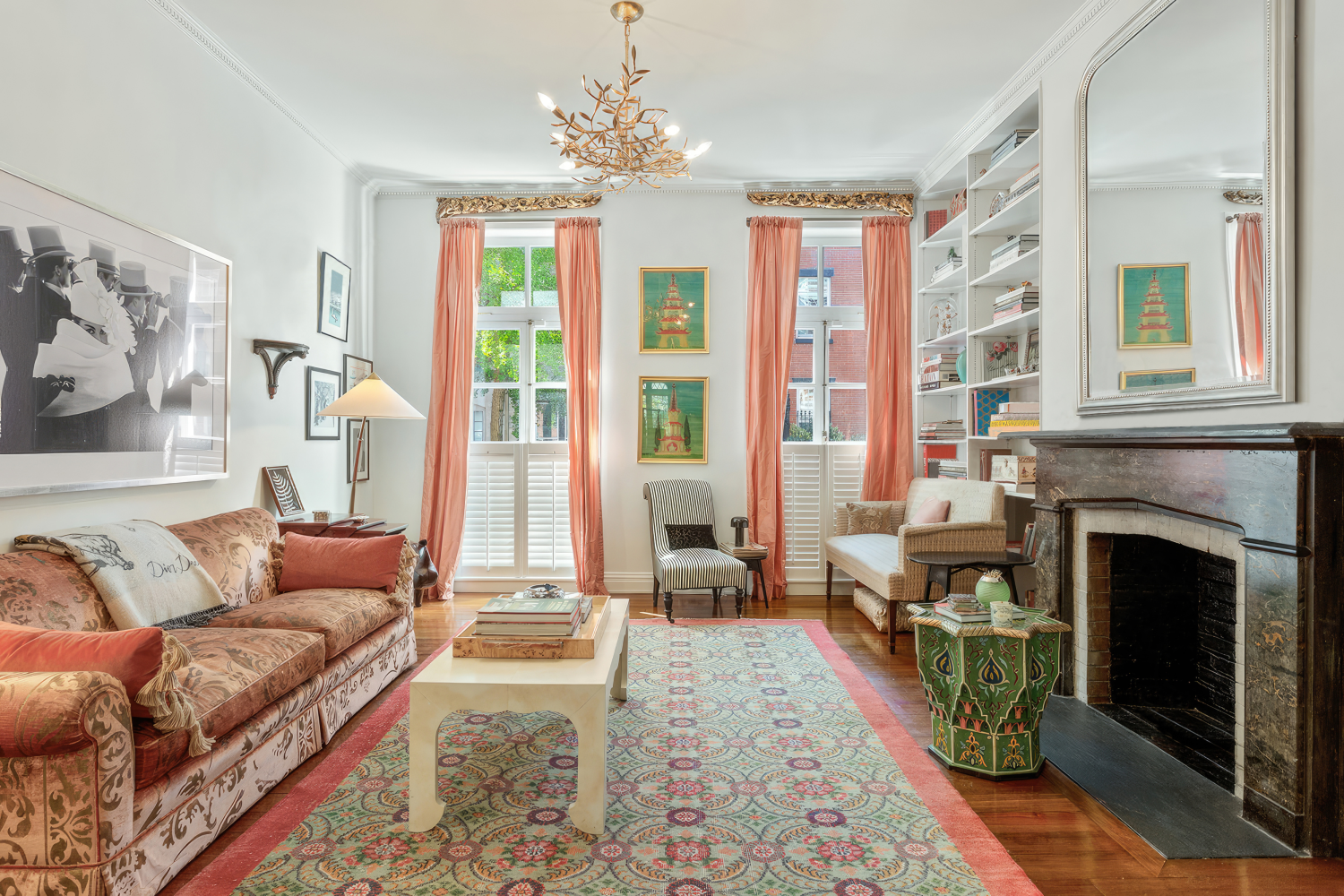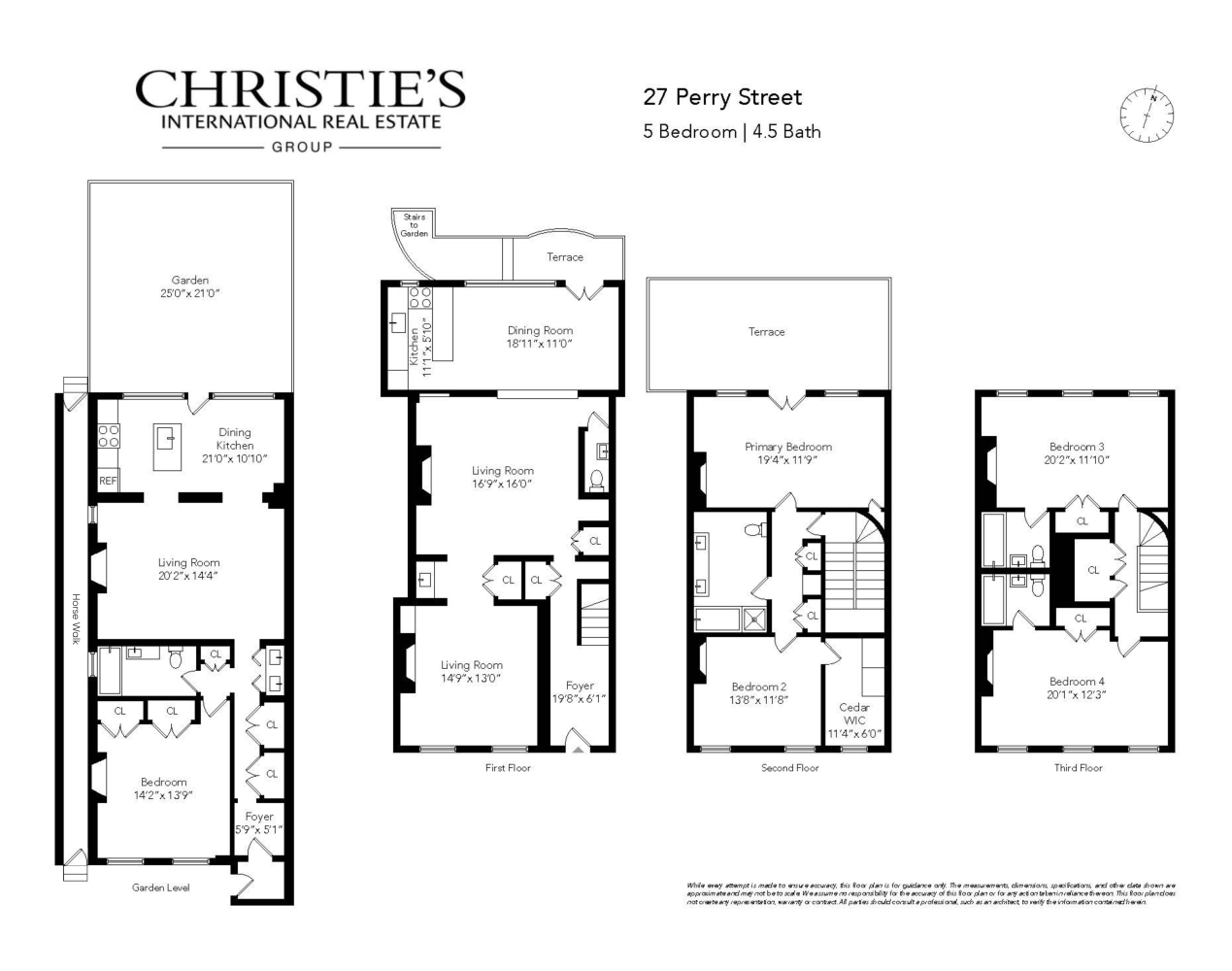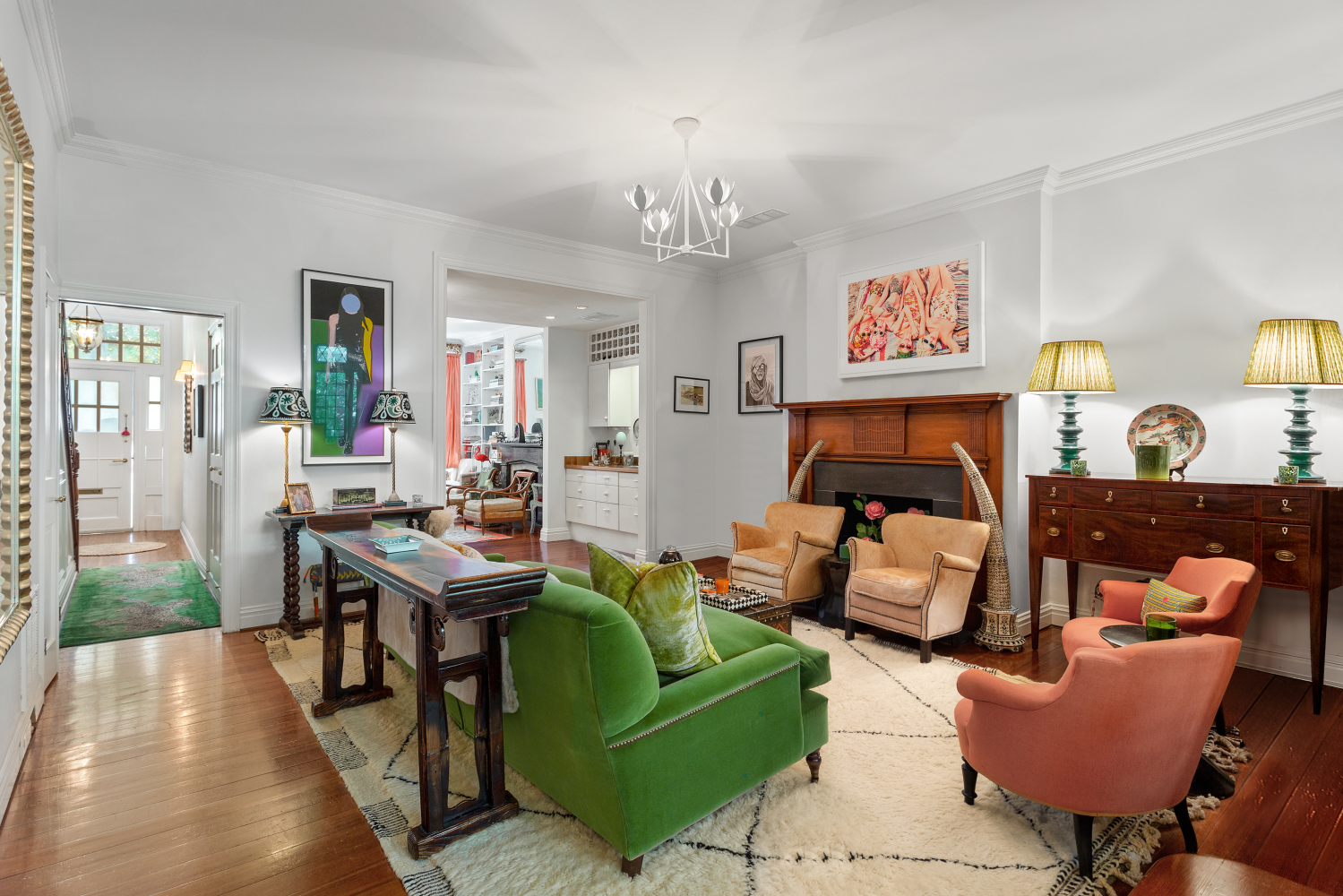


27 Perry Street, Manhattan, NY 10014
$11,950,000
5
Beds
5
Baths
3,760
Sq Ft
Multi-Family
Active
Listed by
Leslie Hirsch
Howard L Morrel
Christies International Real Estate Group LLC.
Last updated:
May 3, 2025, 10:28 AM
MLS#
RLS20013599
Source:
NY REBNY
About This Home
Discover the ultimate West Village living experience at 27 Perry Street, a charming and spacious townhouse nestled in the heart of one of New York City's most sought-after neighborhoods. This remarkable home boasts a beautiful secret garden oasis as part of the prestigious St. John's Colony Garden collection, where you can savor exclusive privacy amidst lush greenery and serene surroundings within the bustling city. Seize the rare opportunity to own a 22 -foot-wide townhouse with private bridle path. The house has a partial extension increasing the width of the back to 25 feet. Strategically configured with two distinct units: a renovated one-bedroom garden apartment and a generous four-bedroom triplex apartment above. This flexible design offers endless possibilities, whether you envision a luxurious single-family residence, a savvy investment property, or a unique combination to suit your lifestyle. With available air rights, you can even explore expansion or basement excavation, subject to Landmarks approval.
Within the vibrant and historic West Village, 27 Perry Street sits on a picturesque, tree-lined street characterized by its classic brownstones and cobblestone paths. This prime location grants effortless access to some of the city's most esteemed dining, shopping, and entertainment options, including famed cafes, trendy boutiques, and iconic performance venues. Public transportation, parks, and schools are all conveniently located nearby, further enhancing the appeal of this sought-after neighborhood.
Don't miss the chance to live amidst the irresistible charm and sophistication of the West Village, while enjoying the tranquility and privacy of your very own St. John's Colony Garden sanctuary.
Home Facts
Multi-Family
5 Baths
5 Bedrooms
Built in 1910
Price Summary
11,950,000
$3,178 per Sq. Ft.
MLS #:
RLS20013599
Last Updated:
May 3, 2025, 10:28 AM
Added:
a month ago
Rooms & Interior
Bedrooms
Total Bedrooms:
5
Bathrooms
Total Bathrooms:
5
Full Bathrooms:
4
Interior
Living Area:
3,760 Sq. Ft.
Structure
Structure
Building Area:
3,760 Sq. Ft.
Year Built:
1910
Finances & Disclosures
Price:
$11,950,000
Price per Sq. Ft:
$3,178 per Sq. Ft.
Contact an Agent
Yes, I would like more information from Coldwell Banker. Please use and/or share my information with a Coldwell Banker agent to contact me about my real estate needs.
By clicking Contact I agree a Coldwell Banker Agent may contact me by phone or text message including by automated means and prerecorded messages about real estate services, and that I can access real estate services without providing my phone number. I acknowledge that I have read and agree to the Terms of Use and Privacy Notice.
Contact an Agent
Yes, I would like more information from Coldwell Banker. Please use and/or share my information with a Coldwell Banker agent to contact me about my real estate needs.
By clicking Contact I agree a Coldwell Banker Agent may contact me by phone or text message including by automated means and prerecorded messages about real estate services, and that I can access real estate services without providing my phone number. I acknowledge that I have read and agree to the Terms of Use and Privacy Notice.