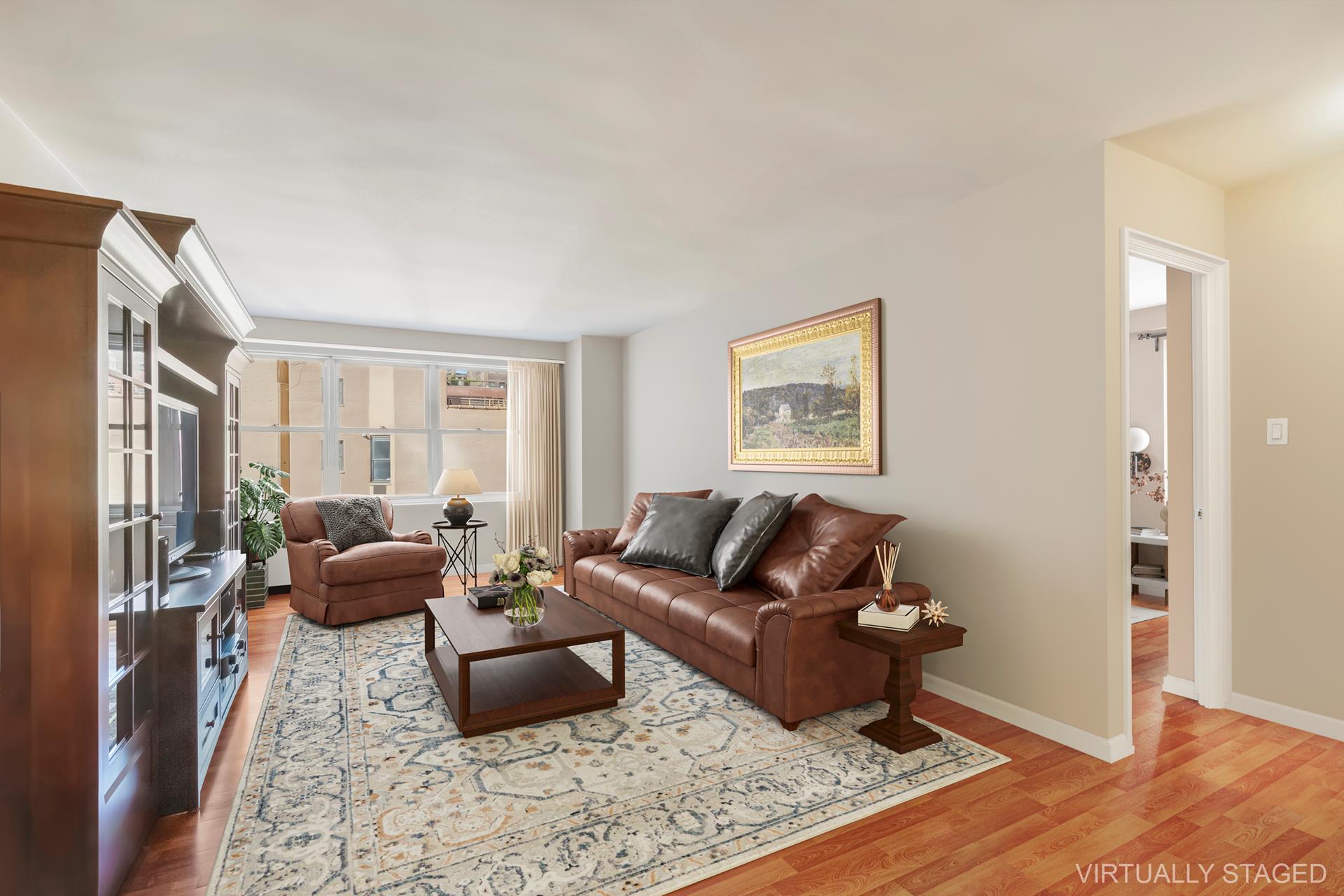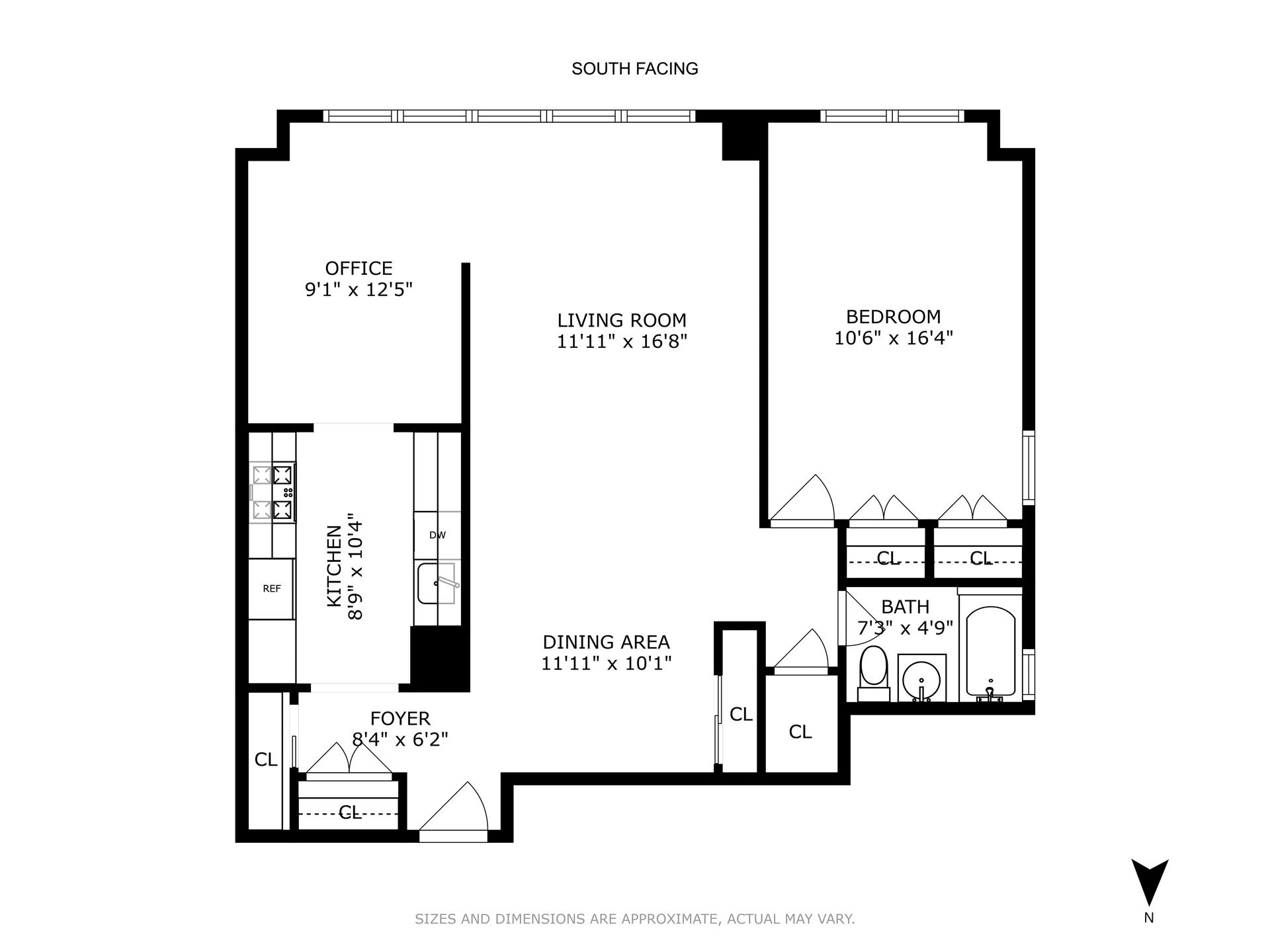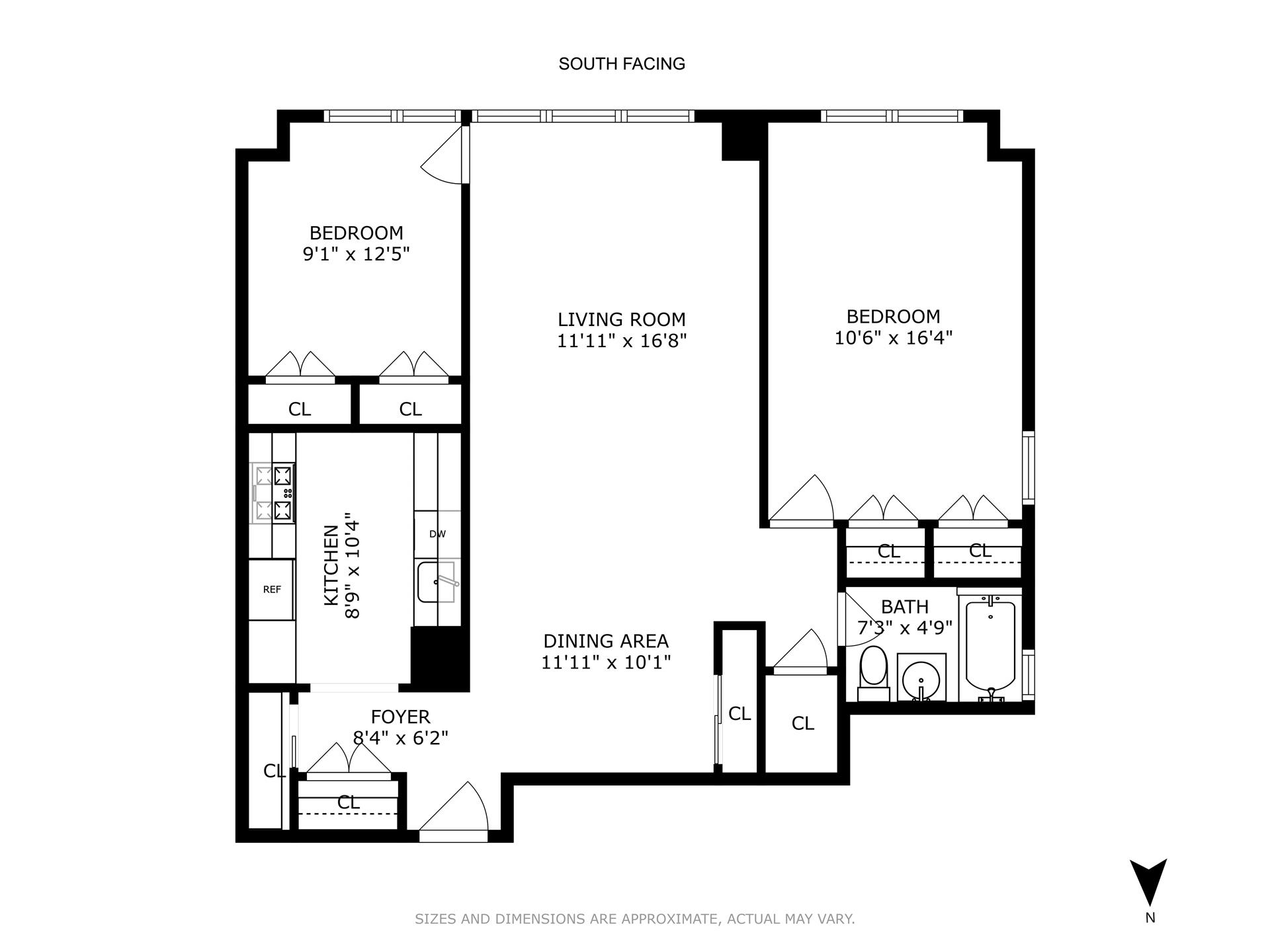


251 E 32nd Street #8H, Manhattan, NY 10016
$799,000
2
Beds
1
Bath
851
Sq Ft
Co-op
Active
Listed by
Scarlett Nawrocki
Steven Adam Cohen
Douglas Elliman Real Estate
Last updated:
August 4, 2025, 03:53 PM
MLS#
RLS20033712
Source:
NY REBNY
About This Home
Welcome home to this sunny and spacious junior 4 that can easily be converted into a two-bedroom at Riverview East!
Upon entering Apartment 8H, which has been fully renovated, you are greeted by a beautiful, open, sun-filled space capturing light from both southern and western exposures. The apartment showcases stunning city views through a whole wall of south-facing windows in the living room. Merbau engineered hardwood floors from Southeast Asia run throughout the home, complemented by six custom closets offering ample storage.
The renovated kitchen features custom cabinetry, granite countertops, under-cabinet lighting, abundant counter and storage space, a Sub-Zero stainless-steel refrigerator with ice maker, a KitchenAid gas cooktop/oven with a Viking hood and stainless-steel backsplash, a microwave, and a Bosch dishwasher.
The primary bedroom enjoys both southern and western exposures and comfortably fits a king-size bed.
The fully renovated , windowed bathroom features electric radiant floor heating, travertine tiles, and a vanity with a granite countertop.
Riverview East is a full-service co-op situated on a quiet, tree-lined street, featuring a 24-hour doorman, resident superintendent, on-site laundry facilities, and bike storage. This excellent Midtown East location is just minutes from Fairway, Target, Trader Joe's, Whole Foods, and a wide selection of local restaurants.
Subletting is allowed after two years, for a period of two years out of every five, subject to board approval. Pets are allowed. No pied- -terres. Co-purchasing is permitted. No flip tax.
Home Facts
Co-op
1 Bath
2 Bedrooms
Built in 1964
Price Summary
799,000
$938 per Sq. Ft.
MLS #:
RLS20033712
Last Updated:
August 4, 2025, 03:53 PM
Added:
1 month(s) ago
Rooms & Interior
Bedrooms
Total Bedrooms:
2
Bathrooms
Total Bathrooms:
1
Full Bathrooms:
1
Interior
Living Area:
851 Sq. Ft.
Structure
Structure
Building Area:
851 Sq. Ft.
Year Built:
1964
Finances & Disclosures
Price:
$799,000
Price per Sq. Ft:
$938 per Sq. Ft.
Contact an Agent
Yes, I would like more information from Coldwell Banker. Please use and/or share my information with a Coldwell Banker agent to contact me about my real estate needs.
By clicking Contact I agree a Coldwell Banker Agent may contact me by phone or text message including by automated means and prerecorded messages about real estate services, and that I can access real estate services without providing my phone number. I acknowledge that I have read and agree to the Terms of Use and Privacy Notice.
Contact an Agent
Yes, I would like more information from Coldwell Banker. Please use and/or share my information with a Coldwell Banker agent to contact me about my real estate needs.
By clicking Contact I agree a Coldwell Banker Agent may contact me by phone or text message including by automated means and prerecorded messages about real estate services, and that I can access real estate services without providing my phone number. I acknowledge that I have read and agree to the Terms of Use and Privacy Notice.