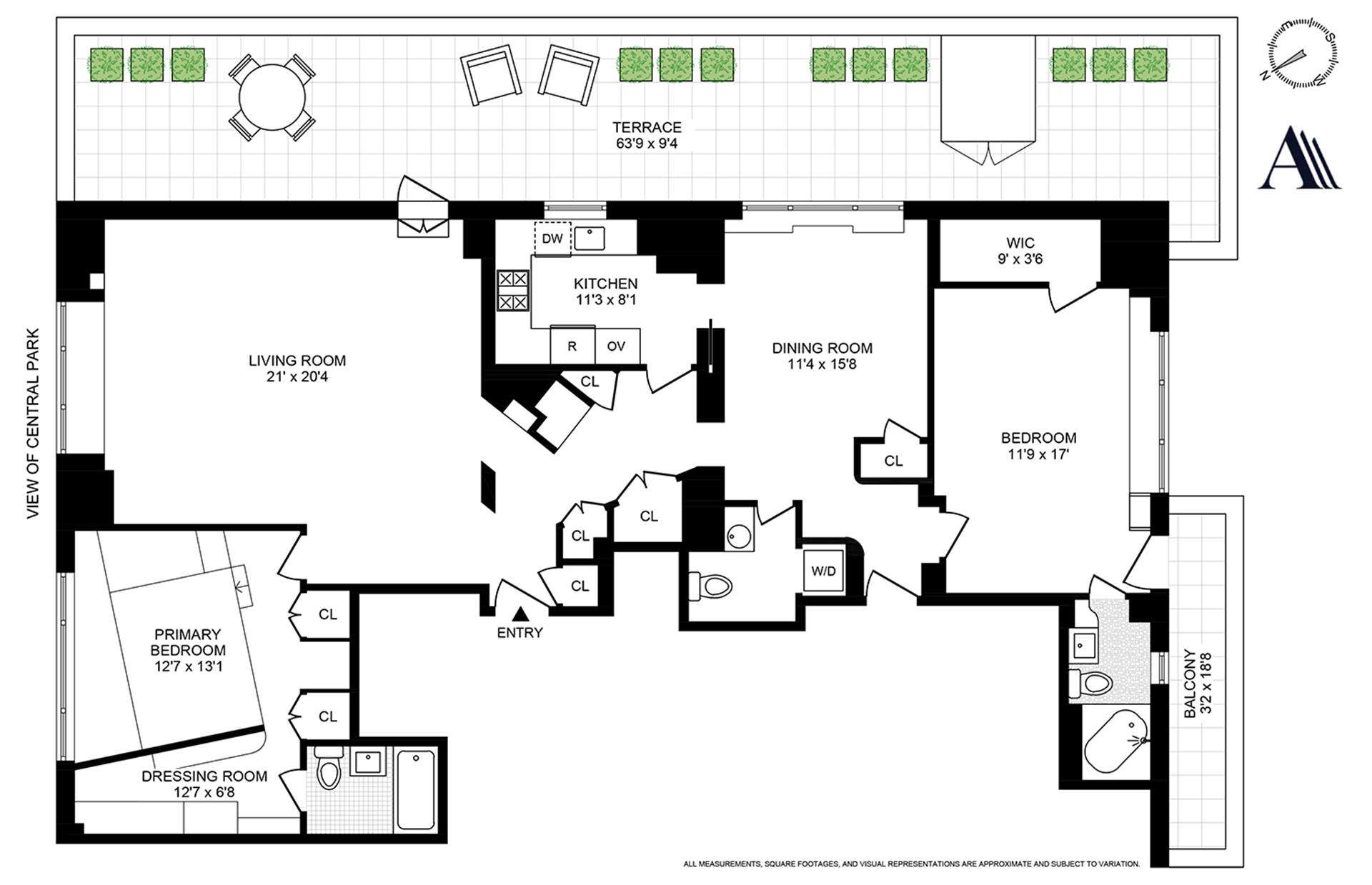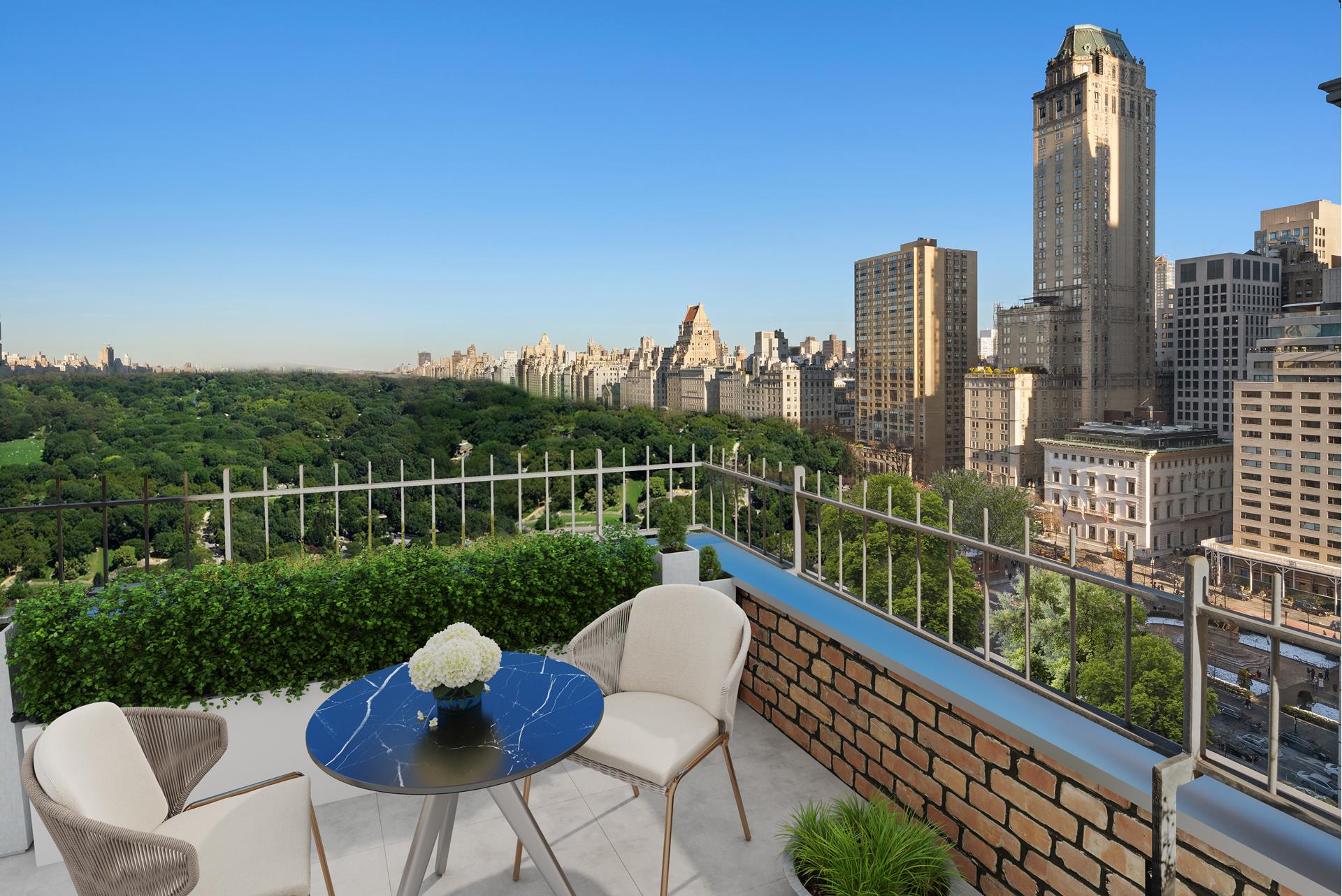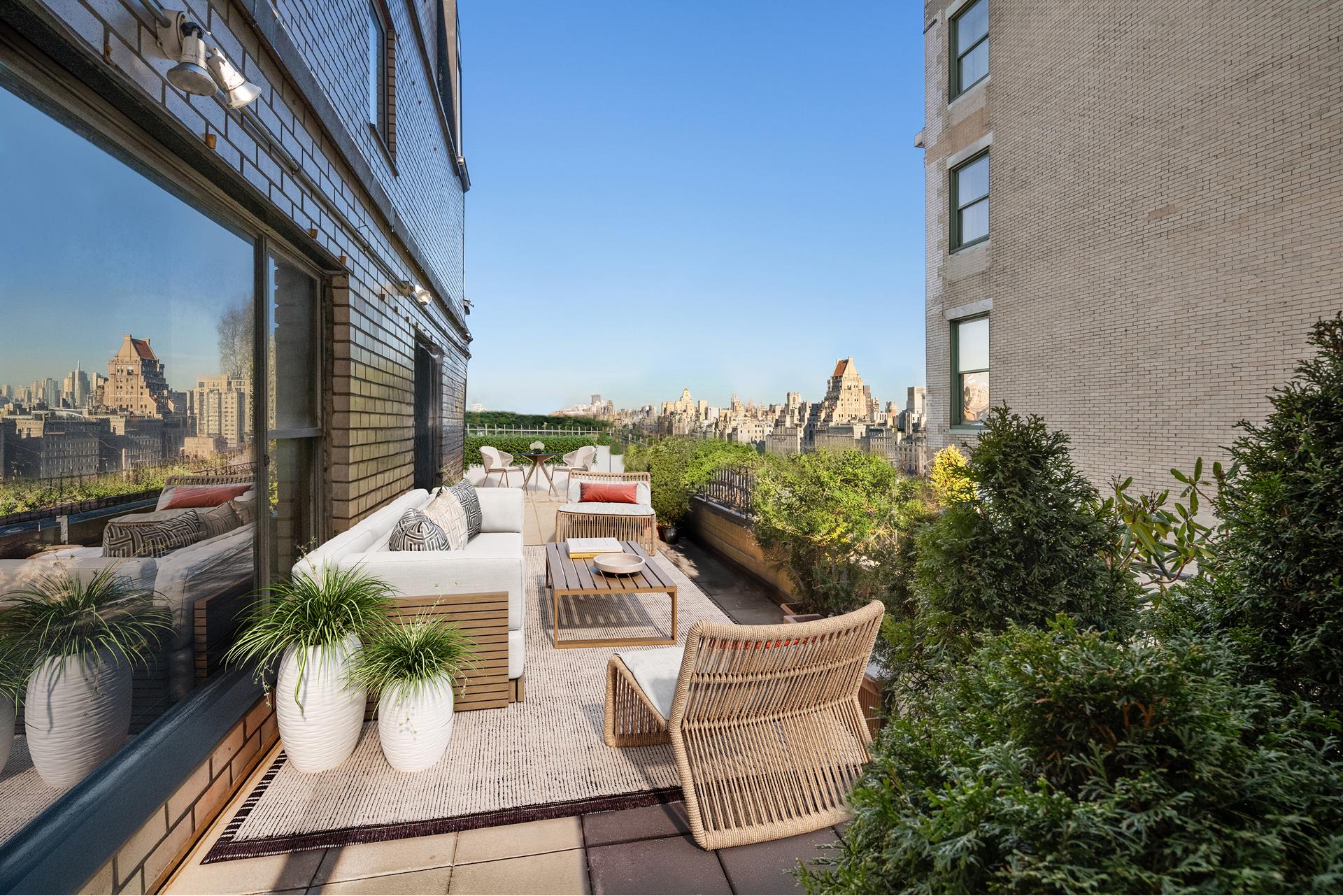


24 Central Park S #19E, Manhattan, NY 10019
$2,750,000
2
Beds
3
Baths
-
Sq Ft
Co-op
Pending
Listed by
Allison J Chalfin
Douglas Elliman Real Estate
Last updated:
August 4, 2025, 07:55 PM
MLS#
RLS11028485
Source:
NY REBNY
About This Home
Bring your contractor and create a dream home with spectacular open views of Central Park and unparalleled outdoor space. Located in a building with only two apartments per floor, 24 Central Park South 19E is a 2 bed/2.5 bath residence that provides a great opportunity to create an unforgettable residence at one of the city's signature addresses.
Opening from a dramatically angled foyer, the spacious living room boasts 8'9 ceilings and a stunning view of Central Park and the classic towers of Upper Fifth Avenue. The amazing 596 sq. ft. terrace runs the entire north-south length of the apartment and provides ample space for gardening and alfresco dining as well as continuing the Central Park views. The kitchen awaits an update to provide everything necessary for entertaining while the dining room is a cheerful space awash with light.
The primary bedroom also shares the stunning Park views and boasts a dressing room and en-suite bath; a second bedroom also has an en-suite bath as well as a walk-in closet and a 59 sq. ft. balcony offering views of the skyscrapers to the south. A half bath with ample closets round out the plan. Period touches from the 1970s offer whimsical colors and detailing - or rethink the entire apartment from the inside out.
24 Central Park South is perfectly located for shopping, dining, cafes and entertainment. Carnegie Hall, the Museum of Art & Design, Columbus Circle, and the Plaza Hotel are all blocks aways and the glories of Central Park are literally at your feet. 50% financing allowed
Full time doorman, and concierge, a common outdoor space, private storage for residents, a newly renovated lobby, and a state-of-the-art fitness center on the main level are among the amenities. Washer and dryer are allowed. Pets are allowed upon board approval. 2% flip tax. Subleasing and pieds-a-terre allowed on case-by-case basis. A rare chance to own an airy, light-filled indoor/outdoor home with one of the greatest views in the city! Photos are virtually staged.
Home Facts
Co-op
3 Baths
2 Bedrooms
Built in 1963
Price Summary
2,750,000
MLS #:
RLS11028485
Last Updated:
August 4, 2025, 07:55 PM
Added:
7 month(s) ago
Rooms & Interior
Bedrooms
Total Bedrooms:
2
Bathrooms
Total Bathrooms:
3
Full Bathrooms:
2
Structure
Structure
Year Built:
1963
Finances & Disclosures
Price:
$2,750,000
Contact an Agent
Yes, I would like more information from Coldwell Banker. Please use and/or share my information with a Coldwell Banker agent to contact me about my real estate needs.
By clicking Contact I agree a Coldwell Banker Agent may contact me by phone or text message including by automated means and prerecorded messages about real estate services, and that I can access real estate services without providing my phone number. I acknowledge that I have read and agree to the Terms of Use and Privacy Notice.
Contact an Agent
Yes, I would like more information from Coldwell Banker. Please use and/or share my information with a Coldwell Banker agent to contact me about my real estate needs.
By clicking Contact I agree a Coldwell Banker Agent may contact me by phone or text message including by automated means and prerecorded messages about real estate services, and that I can access real estate services without providing my phone number. I acknowledge that I have read and agree to the Terms of Use and Privacy Notice.