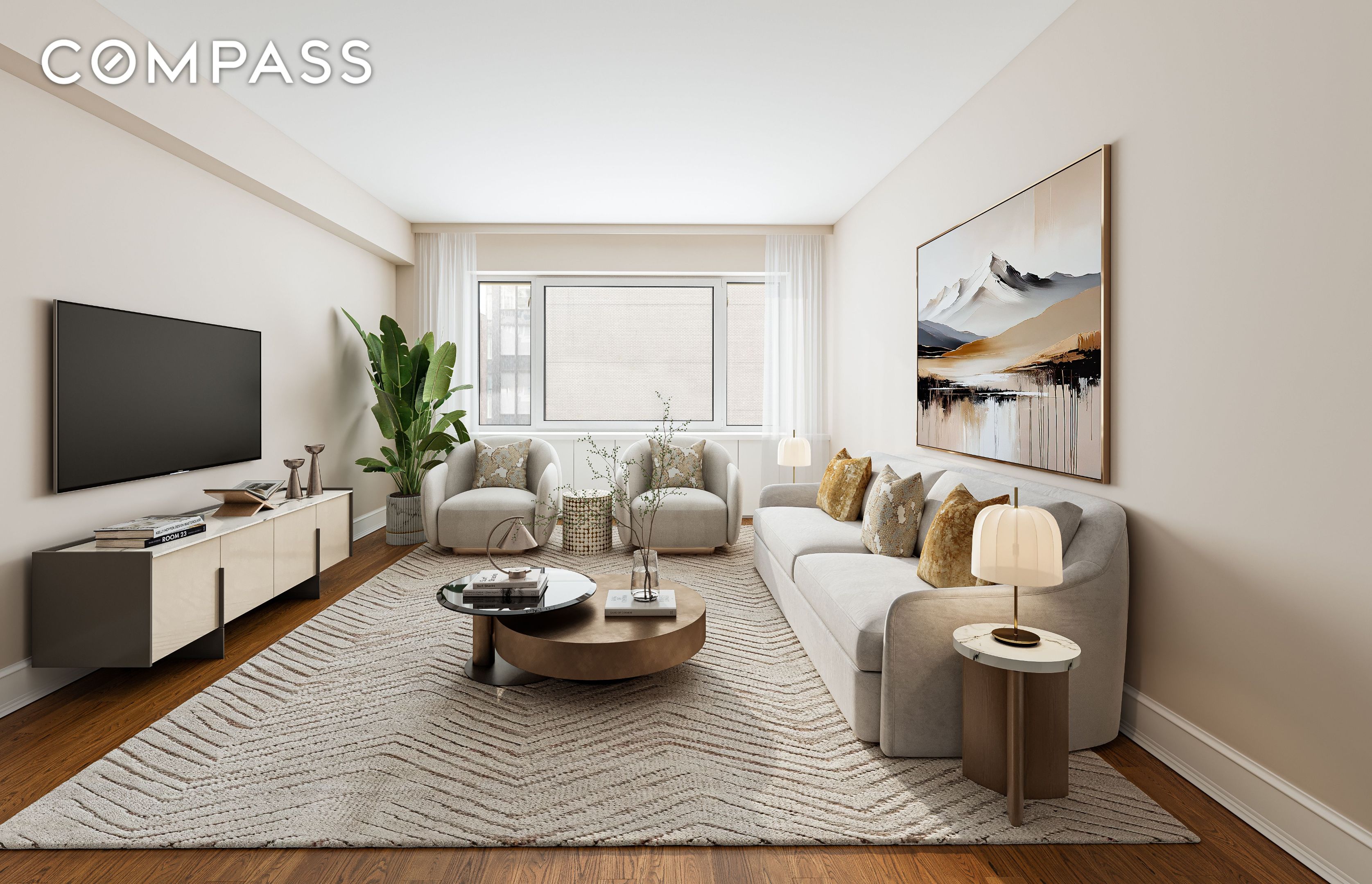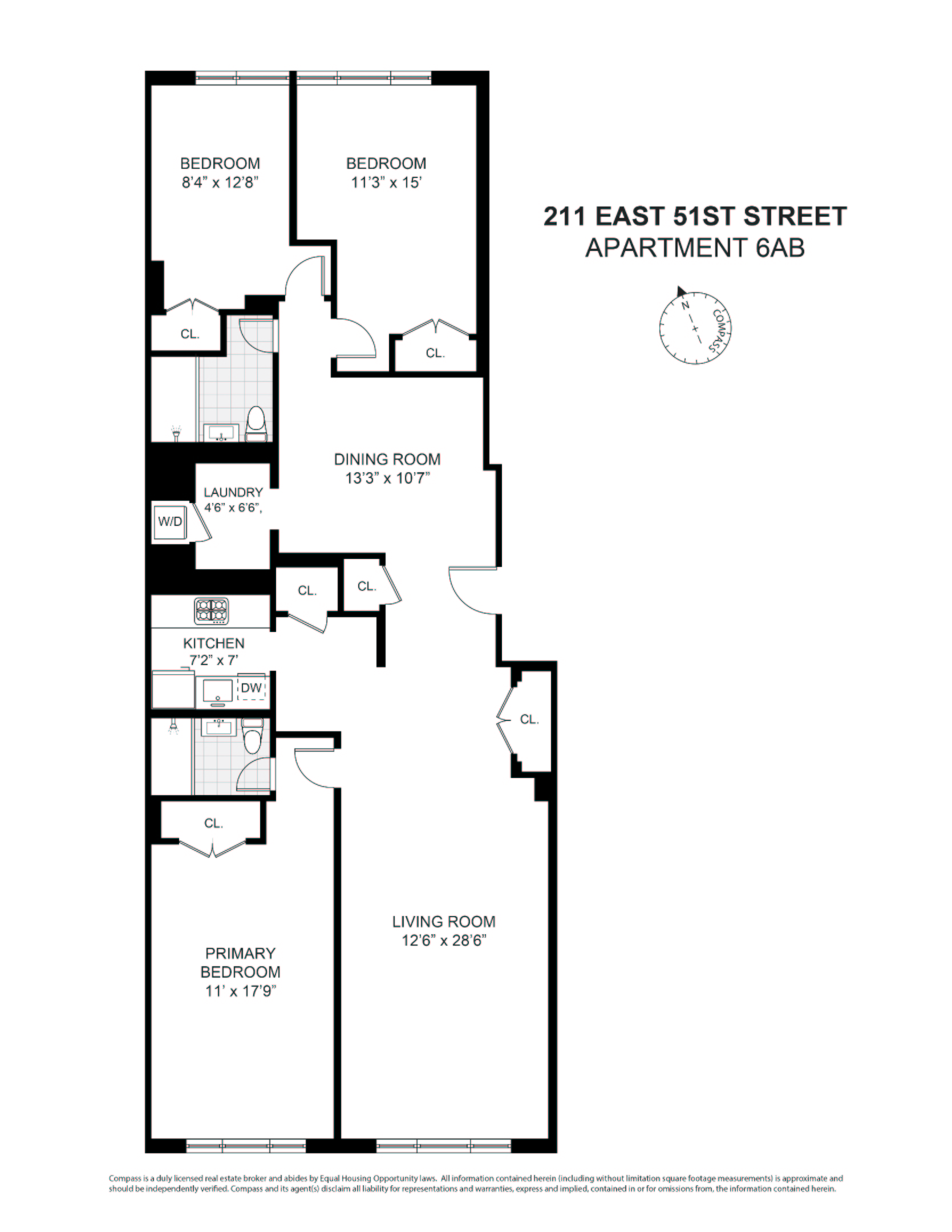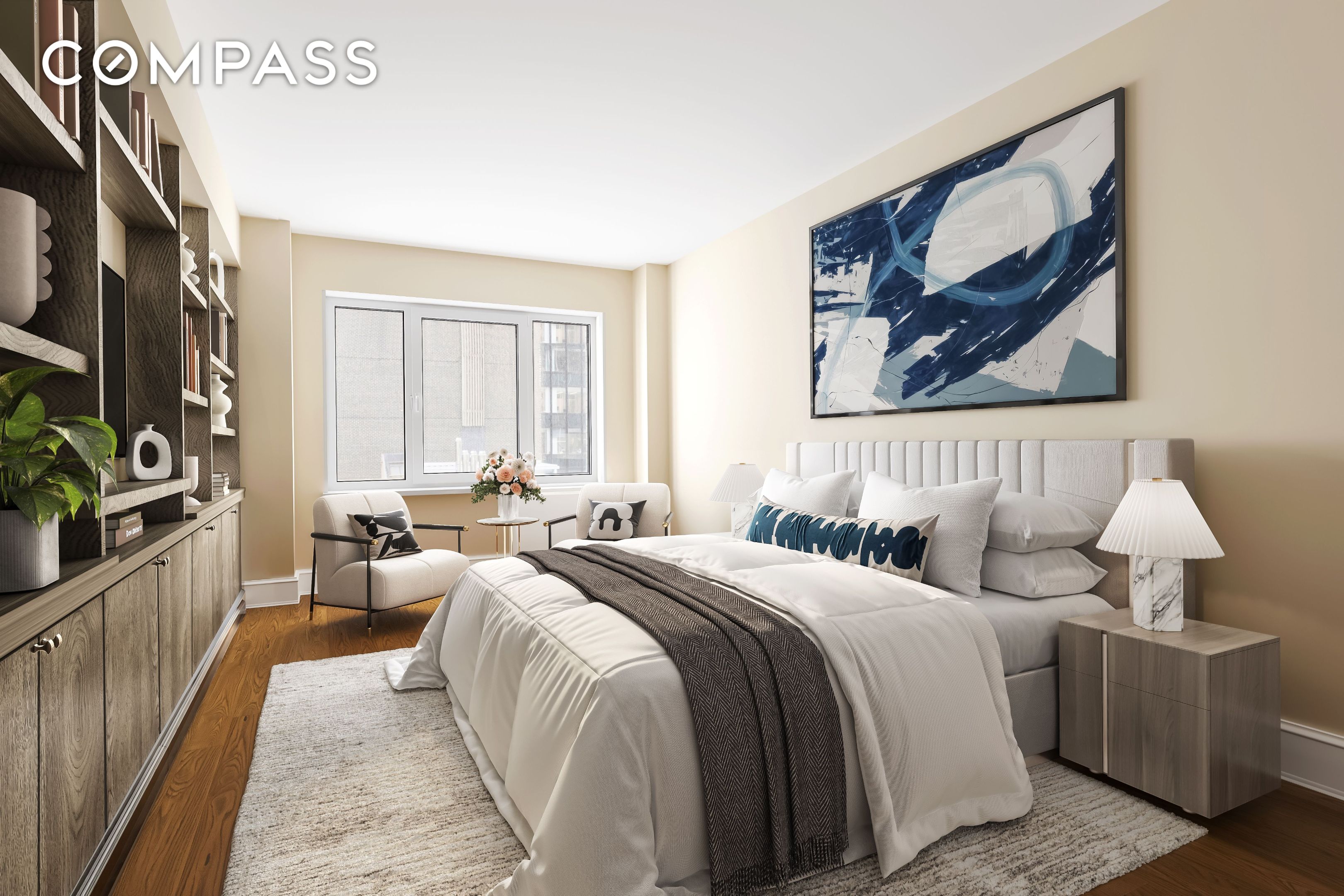


211 E 51st Street #6AB, Manhattan, NY 10022
$1,999,999
3
Beds
2
Baths
1,563
Sq Ft
Condo
Active
Listed by
Daniel Blatman
Compass
Last updated:
July 18, 2025, 03:54 PM
MLS#
RLS20032611
Source:
NY REBNY
About This Home
Home Facts
Condo
2 Baths
3 Bedrooms
Built in 1958
Price Summary
1,999,999
$1,279 per Sq. Ft.
MLS #:
RLS20032611
Last Updated:
July 18, 2025, 03:54 PM
Added:
3 month(s) ago
Rooms & Interior
Bedrooms
Total Bedrooms:
3
Bathrooms
Total Bathrooms:
2
Full Bathrooms:
2
Interior
Living Area:
1,563 Sq. Ft.
Structure
Structure
Building Area:
1,563 Sq. Ft.
Year Built:
1958
Finances & Disclosures
Price:
$1,999,999
Price per Sq. Ft:
$1,279 per Sq. Ft.
Contact an Agent
Yes, I would like more information from Coldwell Banker. Please use and/or share my information with a Coldwell Banker agent to contact me about my real estate needs.
By clicking Contact I agree a Coldwell Banker Agent may contact me by phone or text message including by automated means and prerecorded messages about real estate services, and that I can access real estate services without providing my phone number. I acknowledge that I have read and agree to the Terms of Use and Privacy Notice.
Contact an Agent
Yes, I would like more information from Coldwell Banker. Please use and/or share my information with a Coldwell Banker agent to contact me about my real estate needs.
By clicking Contact I agree a Coldwell Banker Agent may contact me by phone or text message including by automated means and prerecorded messages about real estate services, and that I can access real estate services without providing my phone number. I acknowledge that I have read and agree to the Terms of Use and Privacy Notice.