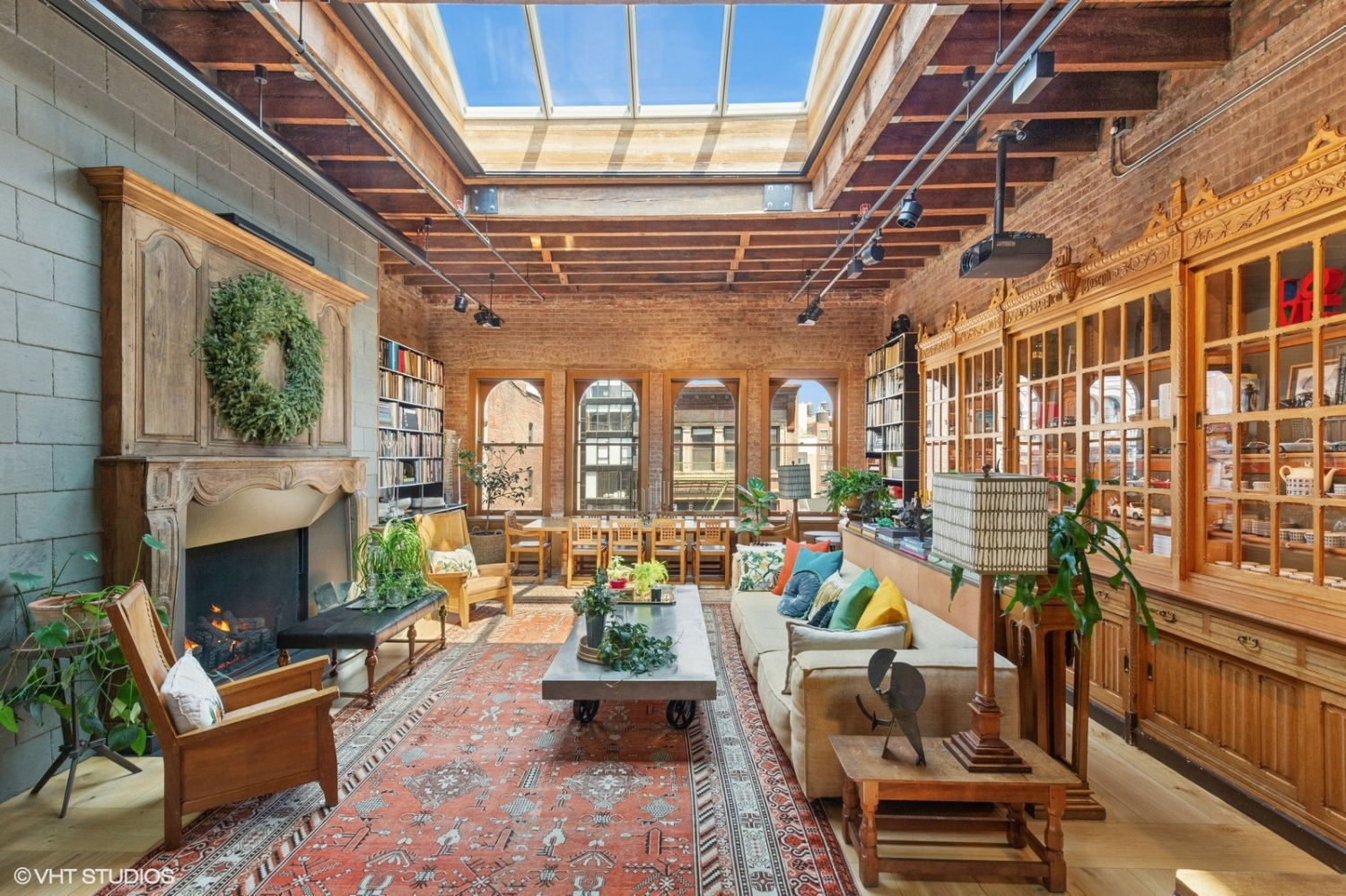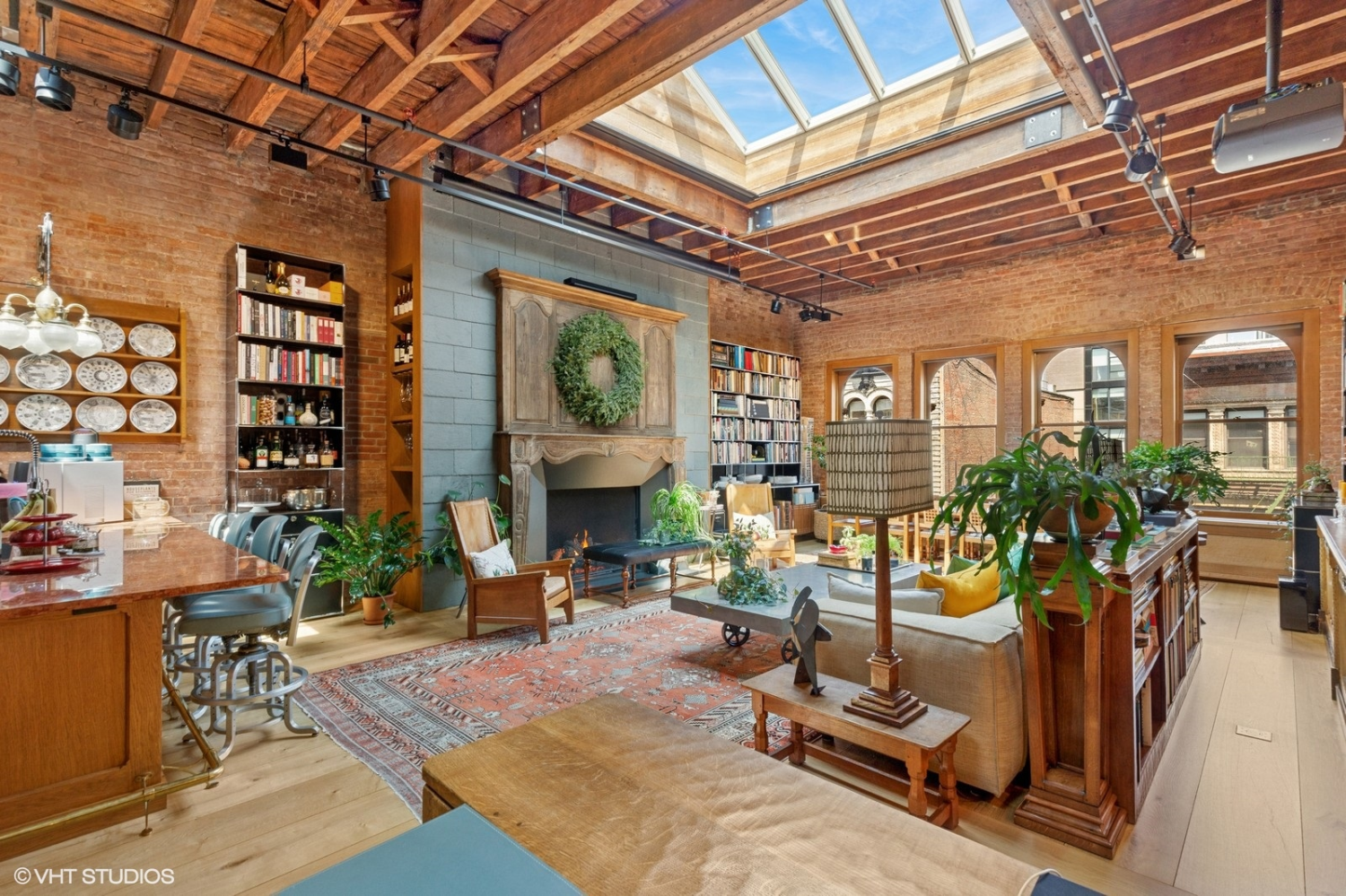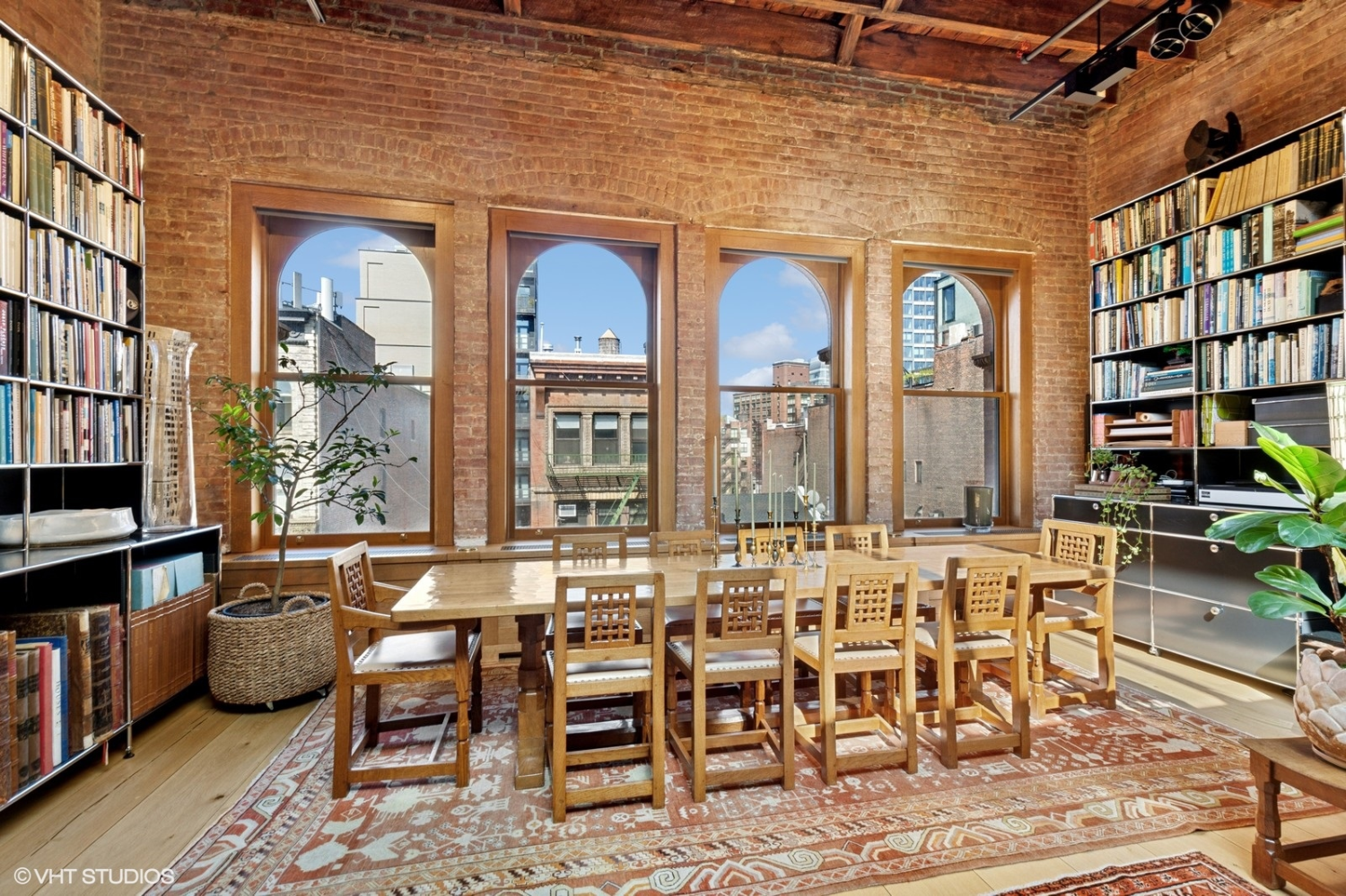


21 Bond Street #TOPFLOOR, Manhattan, NY 10012
$9,495,000
4
Beds
3
Baths
-
Sq Ft
Co-op
Active
Listed by
Irene S Lo
Palette
Last updated:
May 12, 2025, 02:59 PM
MLS#
RLS20021058
Source:
NY REBNY
About This Home
Framed by nine skylights and four oak-framed arched windows, this full-floor 23 foot wide NoHo loft delivers rare volume, light, and authenticity on one of downtown's most sought-after cobblestone blocks. Spanning approximately 2,400 square feet, the home combines 14-foot ceilings, exposed brick, and wide-plank Dinesen oak floors with curated finishes and historic detail.
Curl up and watch the comings and goings of people visiting Il Buco, Billy Reid, Goop--all of them on the same block. Three skylights-- including an 11x10" operable one--and automated shades help modulate the ambiance, while an soaring gas fireplace with an antique French mantel adds intimacy and warmth.
The kitchen is equipped with Miele appliances (36-inch fridge, dual-fuel range, vented hood, dishwasher,) Rosso Verona marble counters, custom oak cabinetry, a Lucien sink with disposal, and a custom-designed pantry. Walk to the back and you'll find a south-facing, primary bedroom which includes steel windows, another fireplace, floor-to-ceiling oak wardrobes en-suite bathroom with radiant heated French terracotta tiles, a porcelain cast iron tub, Barber Wilsons shower, antique vanity, and dual sinks.
There are three additional bedrooms, each fitting king-size beds, with oak wardrobes, built-in desks, and solar-powered skylights with shades, adaptable for children, guests, or an office. A skylit second bathroom and powder room have heated French terracotta floors, antique mahogany vanities, mirrored walls, a walk-in shower, and Empire-style accents. The laundry area includes vented-into- the walls LG and Miele washer/dryers, a stainless sink, and a towel warmer, merging utility with refinement. In the basement, which was once a co-op storage, the owner has designed a 175 sq ft sound-isolated dj studio with gym flooring and a custom mixing desk, suited for music, fitness, or work.
Mitsubishi central air, Nest-controlled steam heat, and Lutron lighting ensure comfort. Last but not least, the upstairs! a communal 2,500 sq ft rooftop terrace offering a one-of-a-kind, 360-degree stunning unobstructed NoHo views. With its iconic curved windows and prime Bond Street location, this real loft is a pre-war sanctuary of history and quiet luxury.
Home Facts
Co-op
3 Baths
4 Bedrooms
Built in 2000
Price Summary
9,495,000
MLS #:
RLS20021058
Last Updated:
May 12, 2025, 02:59 PM
Added:
23 day(s) ago
Rooms & Interior
Bedrooms
Total Bedrooms:
4
Bathrooms
Total Bathrooms:
3
Full Bathrooms:
2
Structure
Structure
Year Built:
2000
Finances & Disclosures
Price:
$9,495,000
Contact an Agent
Yes, I would like more information from Coldwell Banker. Please use and/or share my information with a Coldwell Banker agent to contact me about my real estate needs.
By clicking Contact I agree a Coldwell Banker Agent may contact me by phone or text message including by automated means and prerecorded messages about real estate services, and that I can access real estate services without providing my phone number. I acknowledge that I have read and agree to the Terms of Use and Privacy Notice.
Contact an Agent
Yes, I would like more information from Coldwell Banker. Please use and/or share my information with a Coldwell Banker agent to contact me about my real estate needs.
By clicking Contact I agree a Coldwell Banker Agent may contact me by phone or text message including by automated means and prerecorded messages about real estate services, and that I can access real estate services without providing my phone number. I acknowledge that I have read and agree to the Terms of Use and Privacy Notice.