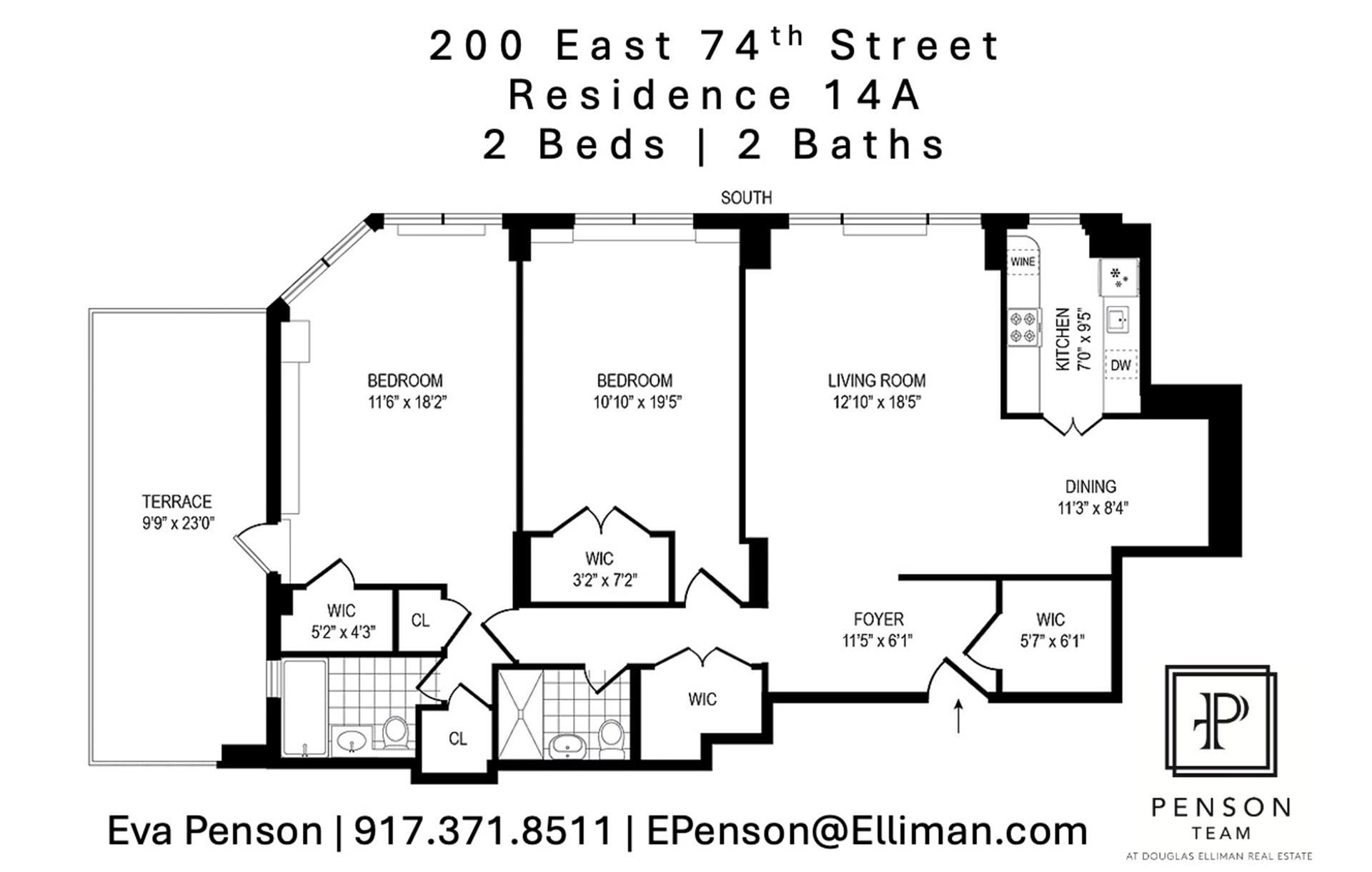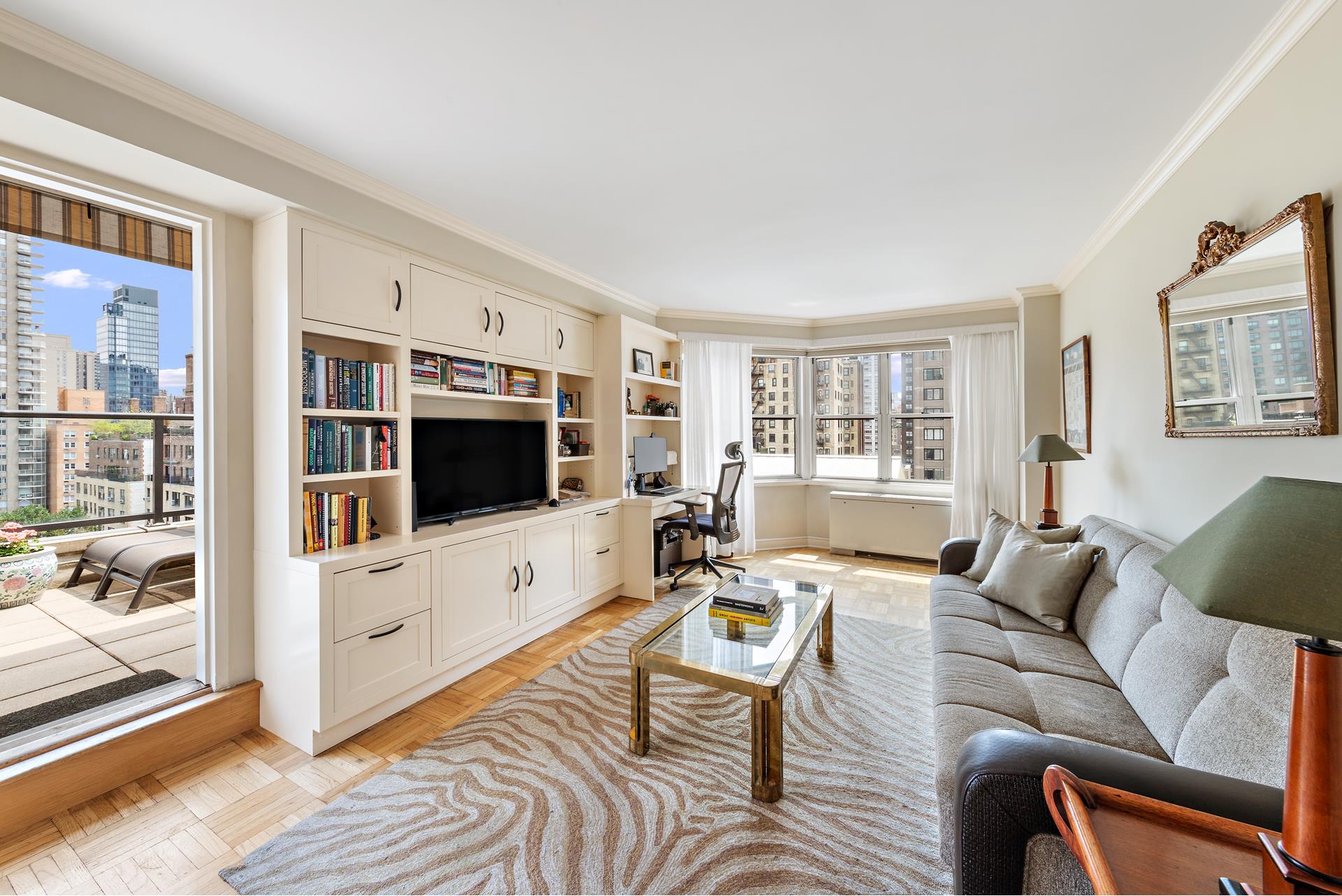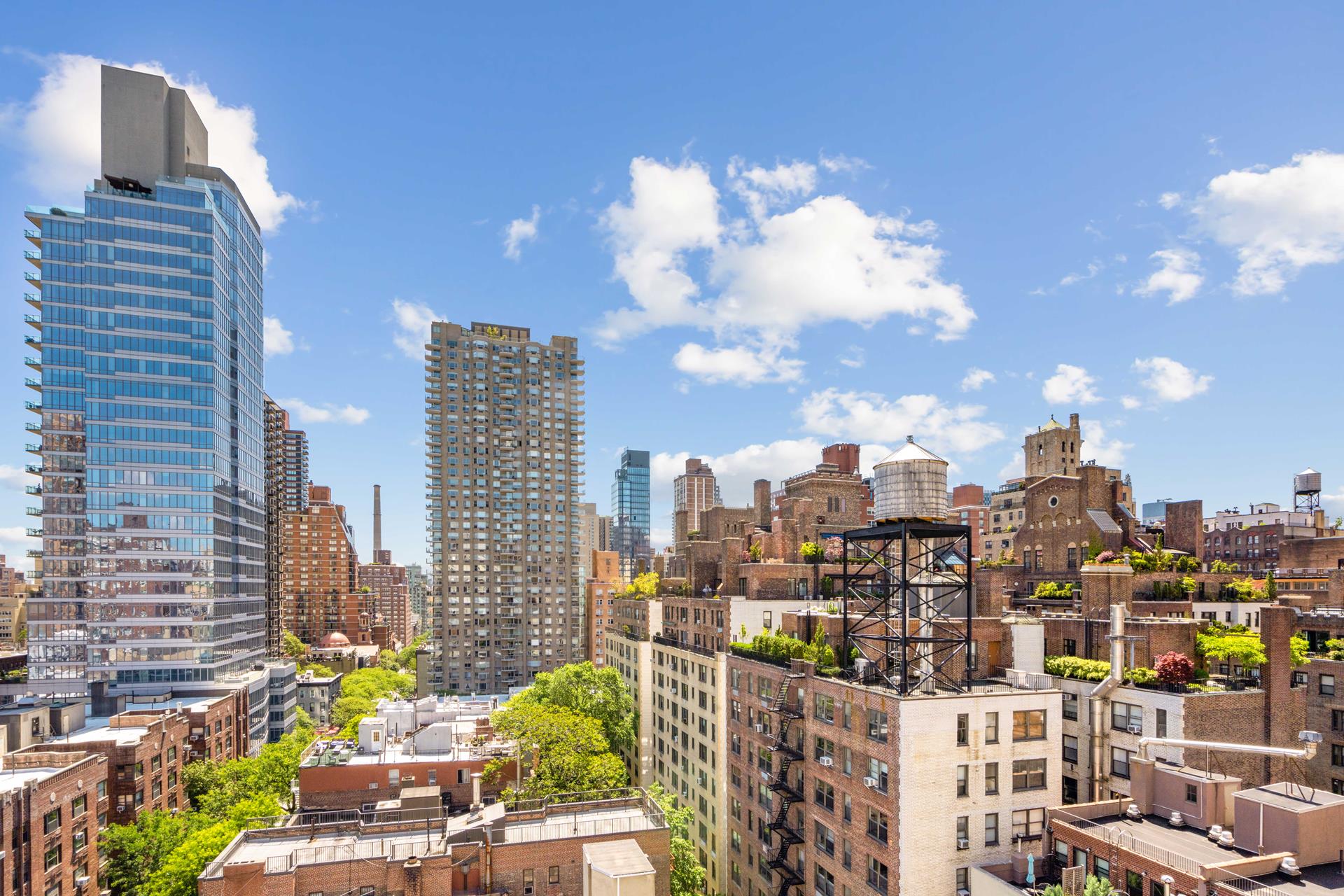


200 E 74th Street #14A, Manhattan, NY 10021
$2,075,000
2
Beds
2
Baths
-
Sq Ft
Co-op
Pending
Listed by
Eva Penson
Douglas Elliman Real Estate
Last updated:
December 17, 2025, 10:49 AM
MLS#
RLS11002428
Source:
NY REBNY
About This Home
One of a kind gem with a private terrace in the heart of Upper East Side!
This sun-drenched sanctuary offers a tranquil escape despite its vibrant location. Perched high up on a corner, the apartment boasts south and east facing windows, promising an abundance of natural light throughout the day.
Step inside the recently renovated haven, featuring 2 luxurious bedrooms and 2 sparkling new bathrooms. But the true gem unfolds beyond the living space: a sprawling 250 square feet private terrace, creating an outdoor living space perfect for morning coffee with a city view or hosting intimate gatherings under the warm glow of city lights.Ample storage ensures organization throughout. The apartment boasts a whopping 6 closets, with 4 being spacious walk-in closets - ideal for keeping everything organized.
The chef's dream comes true in the just-renovated windowed kitchen, equipped with brand new stainless steel appliances and the ultimate entertainer's accessory - a built-in wine fridge. Imagine whipping up culinary masterpieces bathed in natural light, then serving them in style indoors or out on the terrace.
Both bathrooms have also been recently renovated, adding a touch of modern luxury to your everyday routine.
200 East 74th Street itself is a full-service luxury building, indulging residents with a full-time doorman, fitness center, children's playroom, resident's lounge, bike storage, on-site manager, and laundry facilities. The recently renovated lobby and hallways add to the sophisticated feel. This pet-friendly building may even consider pied-a-terre ownership on a case-by-case basis. Washer/dryer permitted in accordance with installation guidelines/board approval. Financing is possible for up to 75% of the purchase price. Subleasing is allowed in the building.
Don't miss out on this opportunity to own a piece of tranquil luxury with modern convenience in the heart of the Upper East Side!
Home Facts
Co-op
2 Baths
2 Bedrooms
Built in 1962
Price Summary
2,075,000
MLS #:
RLS11002428
Last Updated:
December 17, 2025, 10:49 AM
Added:
a year ago
Rooms & Interior
Bedrooms
Total Bedrooms:
2
Bathrooms
Total Bathrooms:
2
Full Bathrooms:
2
Structure
Structure
Year Built:
1962
Finances & Disclosures
Price:
$2,075,000
Contact an Agent
Yes, I would like more information from Coldwell Banker. Please use and/or share my information with a Coldwell Banker agent to contact me about my real estate needs.
By clicking Contact I agree a Coldwell Banker Agent may contact me by phone or text message including by automated means and prerecorded messages about real estate services, and that I can access real estate services without providing my phone number. I acknowledge that I have read and agree to the Terms of Use and Privacy Notice.
Contact an Agent
Yes, I would like more information from Coldwell Banker. Please use and/or share my information with a Coldwell Banker agent to contact me about my real estate needs.
By clicking Contact I agree a Coldwell Banker Agent may contact me by phone or text message including by automated means and prerecorded messages about real estate services, and that I can access real estate services without providing my phone number. I acknowledge that I have read and agree to the Terms of Use and Privacy Notice.