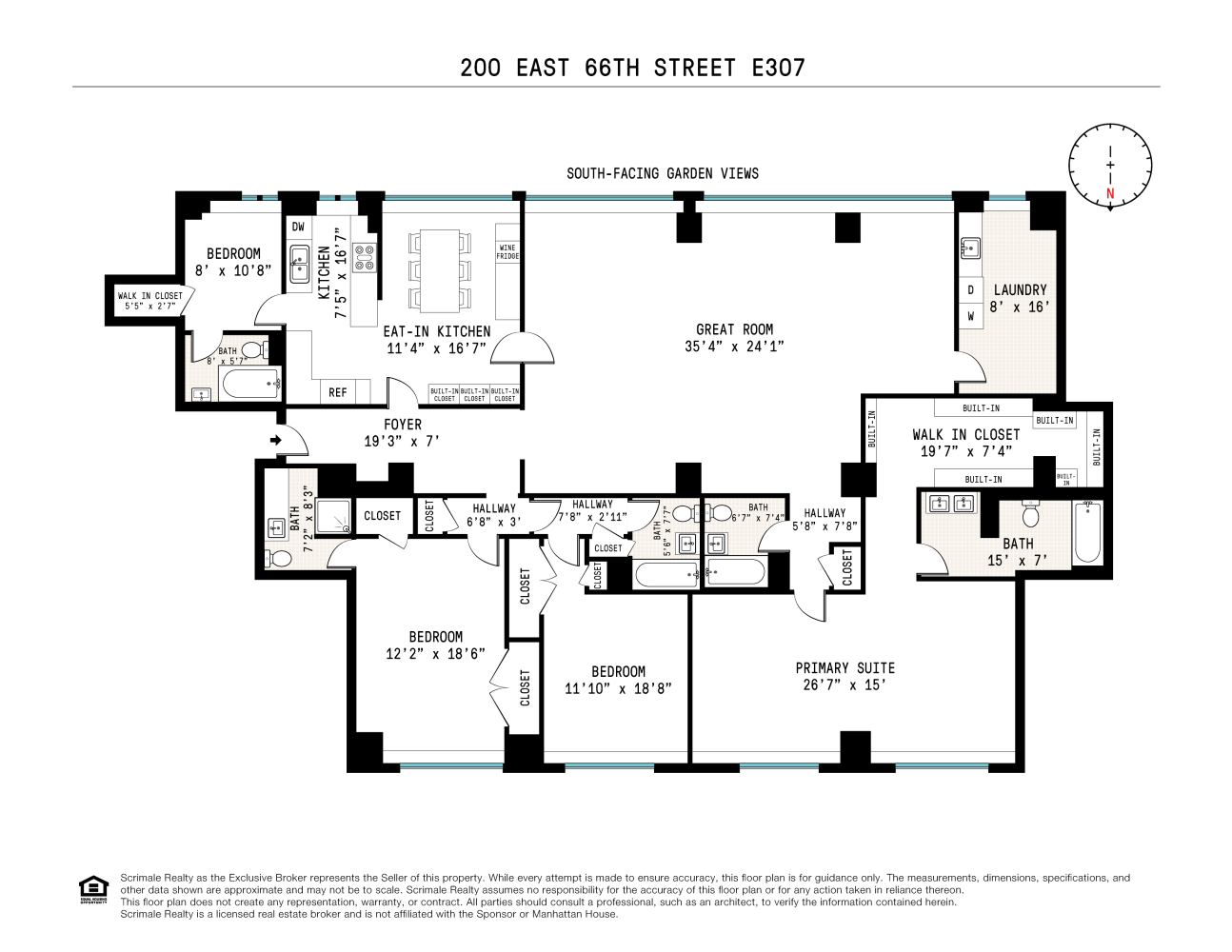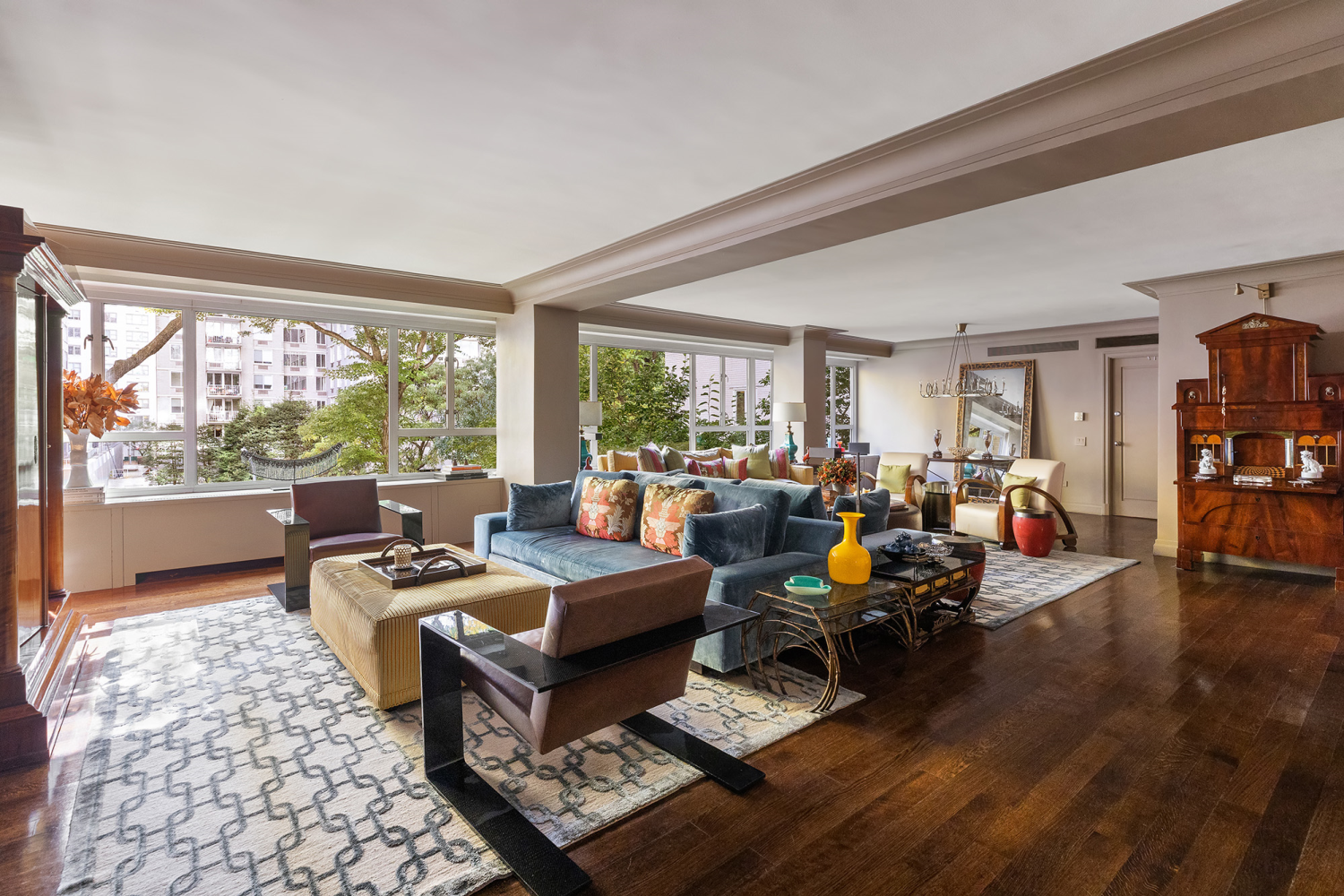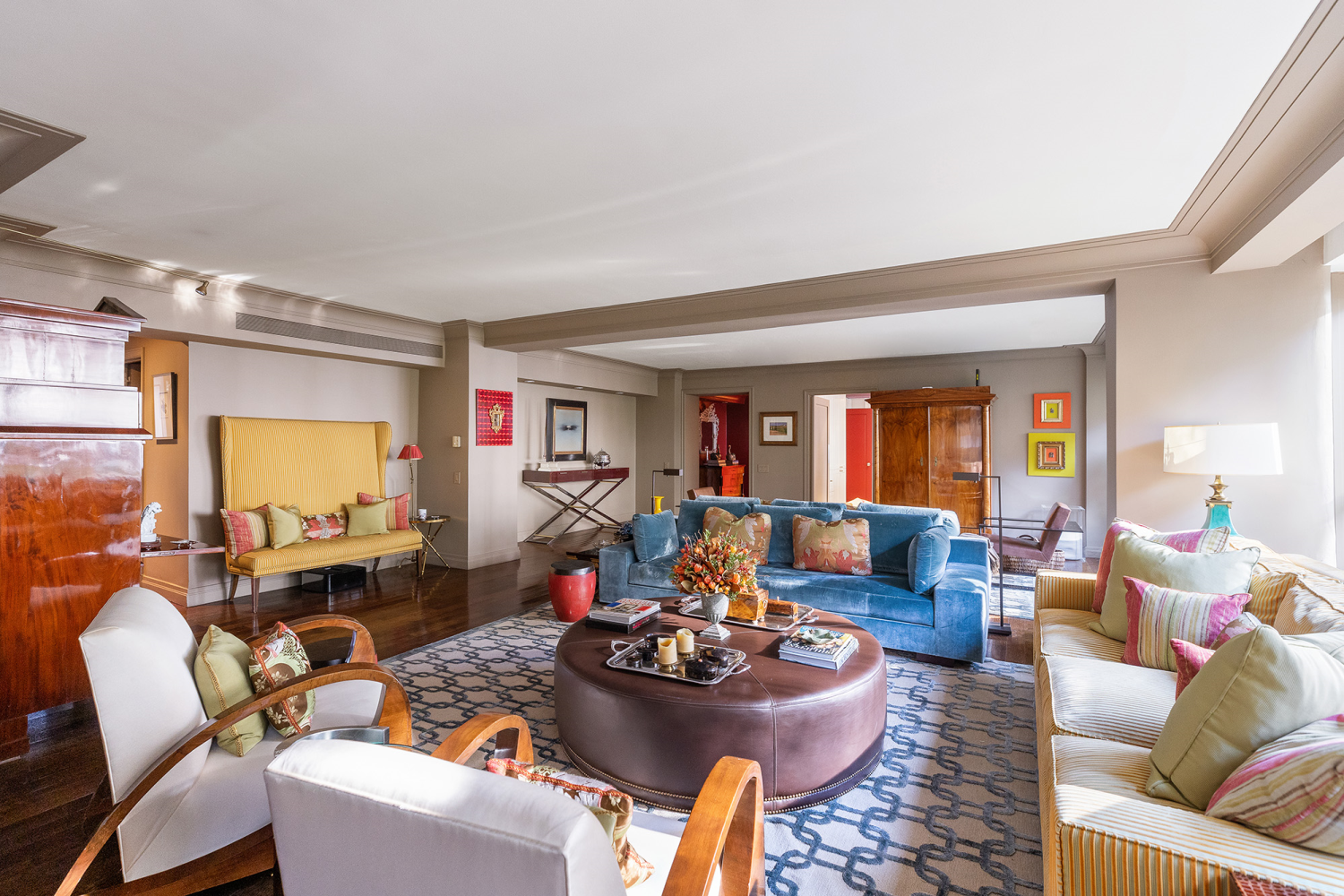


200 E 66th Street #E307, Manhattan, NY 10065
$5,300,000
4
Beds
5
Baths
3,165
Sq Ft
Condo
Active
Listed by
Shelli M Scrimale
Scrimale Realty LLC.
Last updated:
July 20, 2025, 08:51 PM
MLS#
RLS20026159
Source:
NY REBNY
About This Home
Pin-drop quiet, this beautiful four-bedroom, five-bath residence has serene garden views, dual exposure, an expansive eat-in kitchen, large laundry/utility room (and the option to create a 5th bedroom!)
The large entry foyer opens to a sprawling 35" x 24" great room with beautiful 4-inch hardwood floors and a full wall of oversized windows overlooking our lovely garden. The eat-in kitchen has : 42 custom cupboards/drawers, Professional Viking Series appliances including a wine fridge, terrazzo floors, Caesarstone countertops and custom lighting.
Current configuration: an oversized primary suite +2 bedrooms + 1 guest bedroom. (Originally it was a 5 bed/5 bath w/media room.)
The primary bedroom features a sitting area, an en-suite bath, and a large walk-in closet. The 2nd and 3rd bedrooms have ample closets and each with their own renovated bath. The 4th bedroom is perfect to use as a guest bedroom or office with its fully renovated bath and deep walk-in closet.
The windowed laundry and utility room features: a Miele T1 washer/dryer, sink, countertop for folding and more cabinets/storage. Additional features include custom window treatments, thoughtfully designed closets, central HVAC with individually controlled thermostats and high-performance acoustic energy-efficient windows.
Manhattan House, designed in 1950 by renowned architect Gordon Bunshaft with Skidmore Owings and Merrill and designated a landmark in 2007, is situated on one of the Upper East Side's most coveted blocks. The building's stunning glass-enclosed lobby overlooks one of the largest private sculpture gardens in New York City. Additional services and amenities include two porte-cochere entrances, a 24-hour doorman, a resident manager, the Manhattan House Club offering 10,000 square feet of interior and exterior space, a 3,000 square foot gym with state-of-the-art equipment, children's playroom, valet, bicycle storage and an on-site garage.
Please note there is a monthly capital assessment in the amount of $3,200.14 until August 2025 for mandatory NYC Local Law work (that has already been completed).
Home Facts
Condo
5 Baths
4 Bedrooms
Built in 1951
Price Summary
5,300,000
$1,674 per Sq. Ft.
MLS #:
RLS20026159
Last Updated:
July 20, 2025, 08:51 PM
Added:
1 month(s) ago
Rooms & Interior
Bedrooms
Total Bedrooms:
4
Bathrooms
Total Bathrooms:
5
Full Bathrooms:
5
Interior
Living Area:
3,165 Sq. Ft.
Structure
Structure
Building Area:
3,165 Sq. Ft.
Year Built:
1951
Finances & Disclosures
Price:
$5,300,000
Price per Sq. Ft:
$1,674 per Sq. Ft.
Contact an Agent
Yes, I would like more information from Coldwell Banker. Please use and/or share my information with a Coldwell Banker agent to contact me about my real estate needs.
By clicking Contact I agree a Coldwell Banker Agent may contact me by phone or text message including by automated means and prerecorded messages about real estate services, and that I can access real estate services without providing my phone number. I acknowledge that I have read and agree to the Terms of Use and Privacy Notice.
Contact an Agent
Yes, I would like more information from Coldwell Banker. Please use and/or share my information with a Coldwell Banker agent to contact me about my real estate needs.
By clicking Contact I agree a Coldwell Banker Agent may contact me by phone or text message including by automated means and prerecorded messages about real estate services, and that I can access real estate services without providing my phone number. I acknowledge that I have read and agree to the Terms of Use and Privacy Notice.