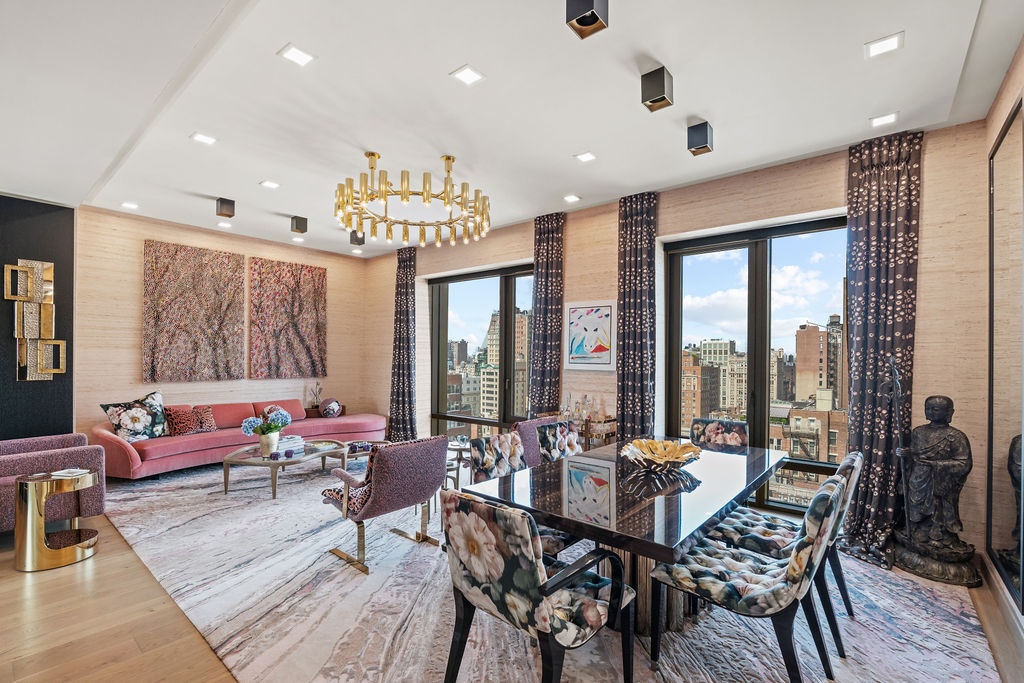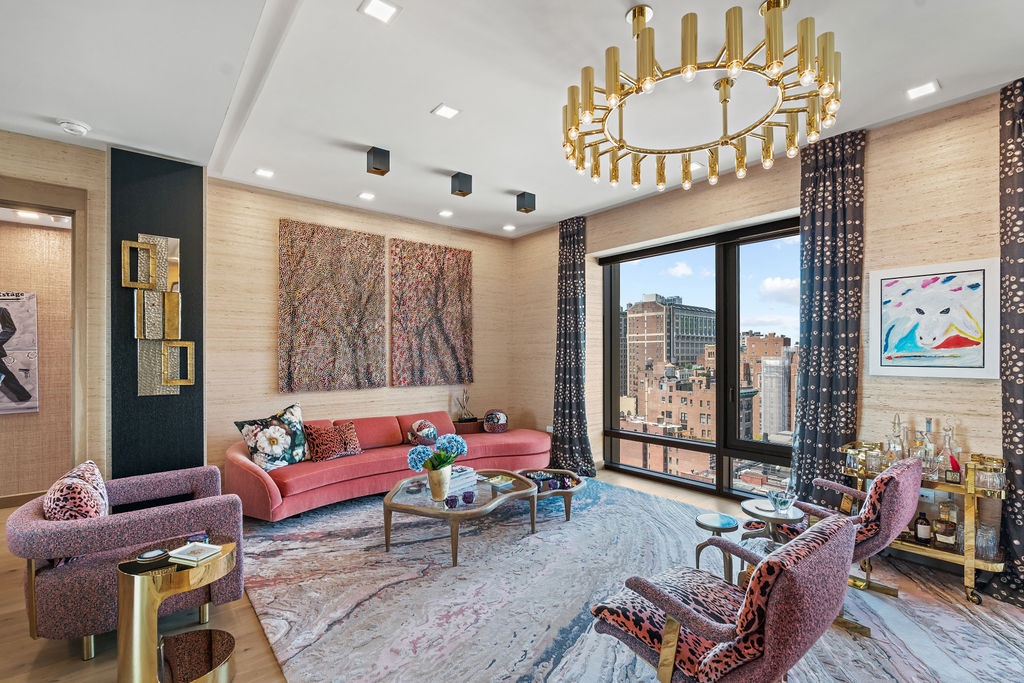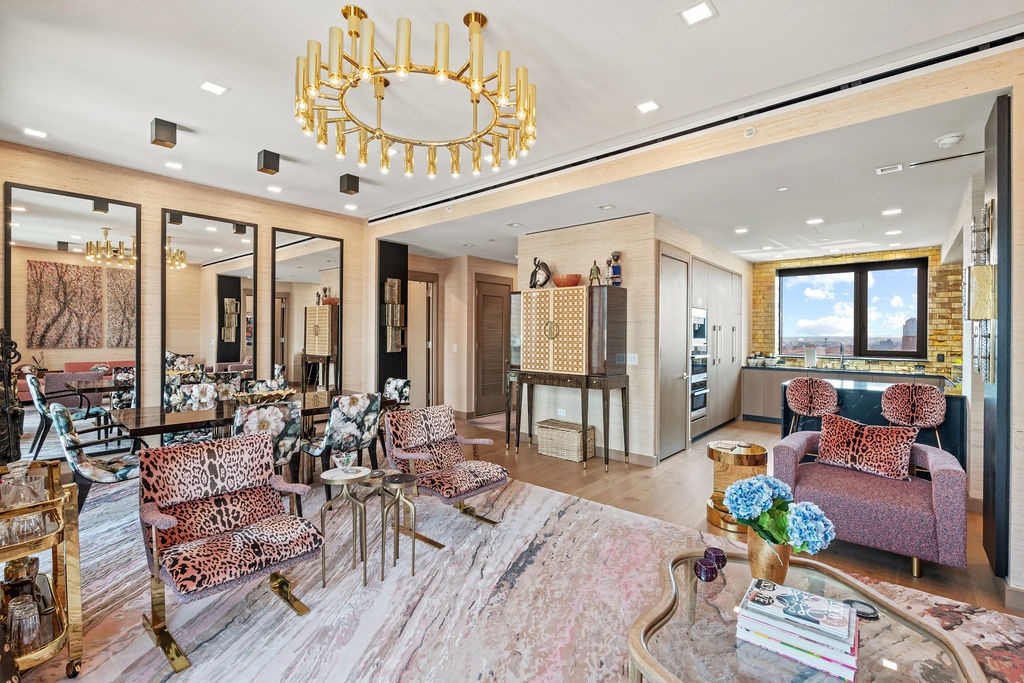Welcome to this exceptional 2-bedroom, 2.5-bath residence at 200 East 21st Street, offering sweeping north, south, east, and west exposures and a masterfully designed interior in the heart of Gramercy. Bathed in natural light through over 8-foot-tall bronze-framed windows, the home features thoughtfully proportioned spaces with 7-inch-wide plank oak flooring in a custom smoked oil finish and grand interior doors appointed with luxurious Valli & Valli hardware. The custom Poliform kitchen, designed by the renowned firm Champalimaud, is a showcase of modern elegance with bespoke smoked oak cabinetry, honed white sand Quartzite countertops and backsplash, sleek Dornbracht fixtures, and a fully integrated Miele appliance suite—perfect for both refined entertaining and everyday living.
Both bedrooms are generously sized and offer their own private en-suite baths, designed with a sensuous mix of textures and premium materials. The primary suite is a serene retreat with a large walk-in closet, dressing area, and a lavish marble-clad bathroom featuring Turkish Lilac stone, radiant heated floors, custom RiFRA vanities, and Dornbracht fittings. The secondary bathroom is finished with polished white stone and also includes a custom RiFRA vanity and Dornbracht fixtures, while the striking powder room makes a bold impression with Nero Marquina marble, white stone flooring, a feature stone wall, and an elegant RiFRA vanity. Additional home features include a Miele Prestige washer and dryer, a state-of-the-art Daikin heating and cooling system, and pre-wiring for motorized shades throughout.
The current owners have thoughtfully enhanced the property with a range of custom-built design elements, including:
Top-of-the-Line Electric Shades System
Effortless control of natural light
Custom Lighting Systems
Thoughtfully designed for ambiance and functionality throughout the space.
Sonos Sound System Throughout
Integrated, high-quality wireless audio in every room.
Upgraded Millwork
Enhanced cabinetry and wood detailing for a refined finish.
New Countertops
Modern surfaces offering both beauty and durability.
New Tile & Backsplash
Stylish, updated finishes
Glass Shower Doors in Bathrooms
Sleek, frameless design adds elegance and openness.
Built-In Pantry
Smart, space-saving storage seamlessly integrated into the kitchen.
*The apartment comes with a deeded oversized storage unit.
Nestled within a boutique collection of just 67 residences, this home benefits from the architectural excellence of BKSK and the refined interior design sensibility of Champalimaud. The building offers a rich amenity package designed to support wellness and connection, including a sky-lit Wellness Suite with a part-time attendant, a sun-drenched fitness center with adjacent sauna and treatment room, a resident lounge with an entertainment kitchen, and a lushly landscaped rooftop terrace by Halsted Welles Associates, complete with native plantings and peaceful stone pathways that offer a quiet escape from the city’s energy.
As part of Alfa Development’s Green Collection and targeting LEED Gold certification, 200 East 21st Street incorporates a comprehensive suite of sustainable features including solar-heated domestic water, high-performance windows and reinforced insulation for optimal energy efficiency, rainwater collection for garden irrigation, high-efficiency appliances, and responsibly sourced eco-friendly materials throughout. Sophisticated, sustainable, and beautifully designed, this residence offers a rare opportunity to live in timeless luxury in one of Manhattan’s most sought-after neighborhoods.


