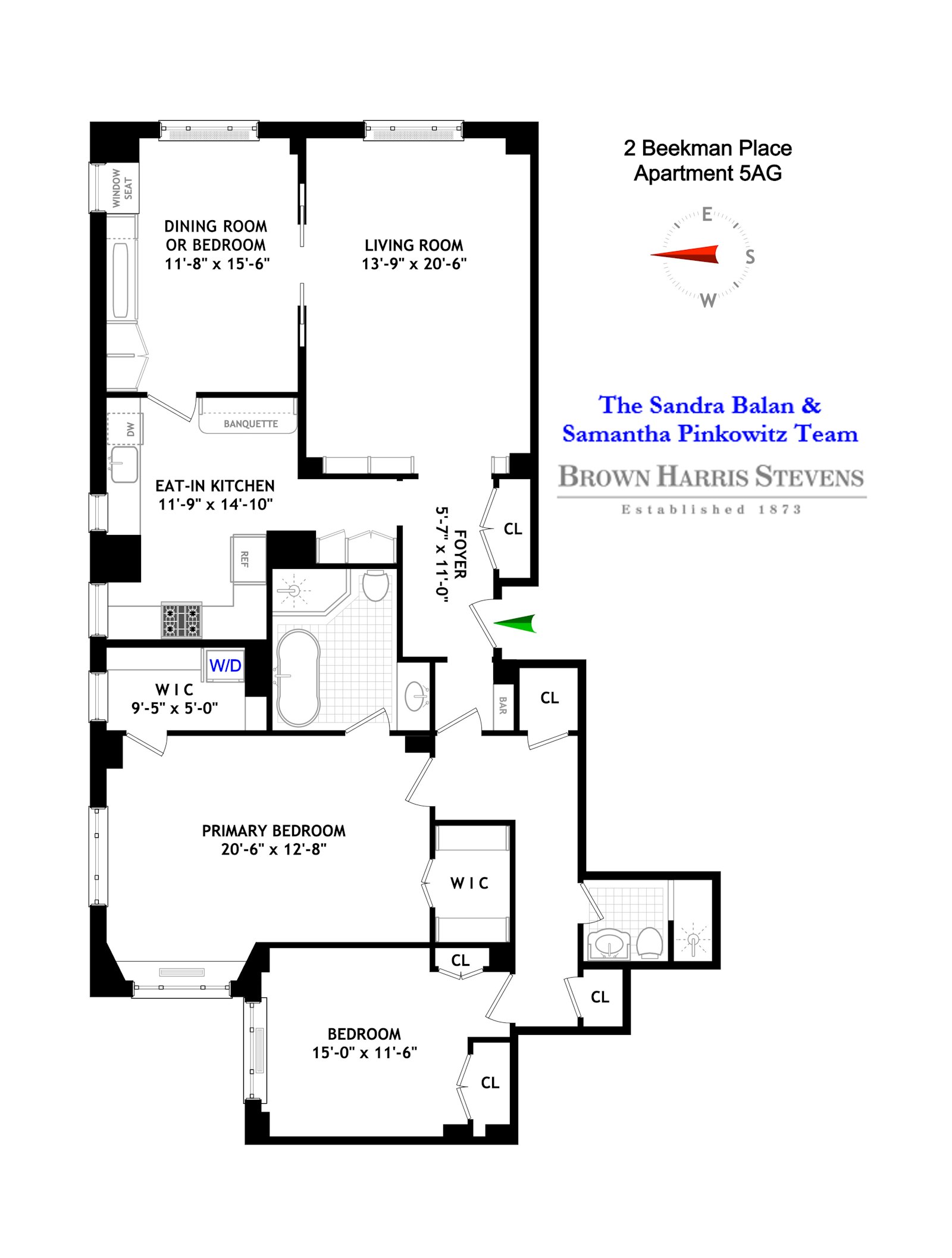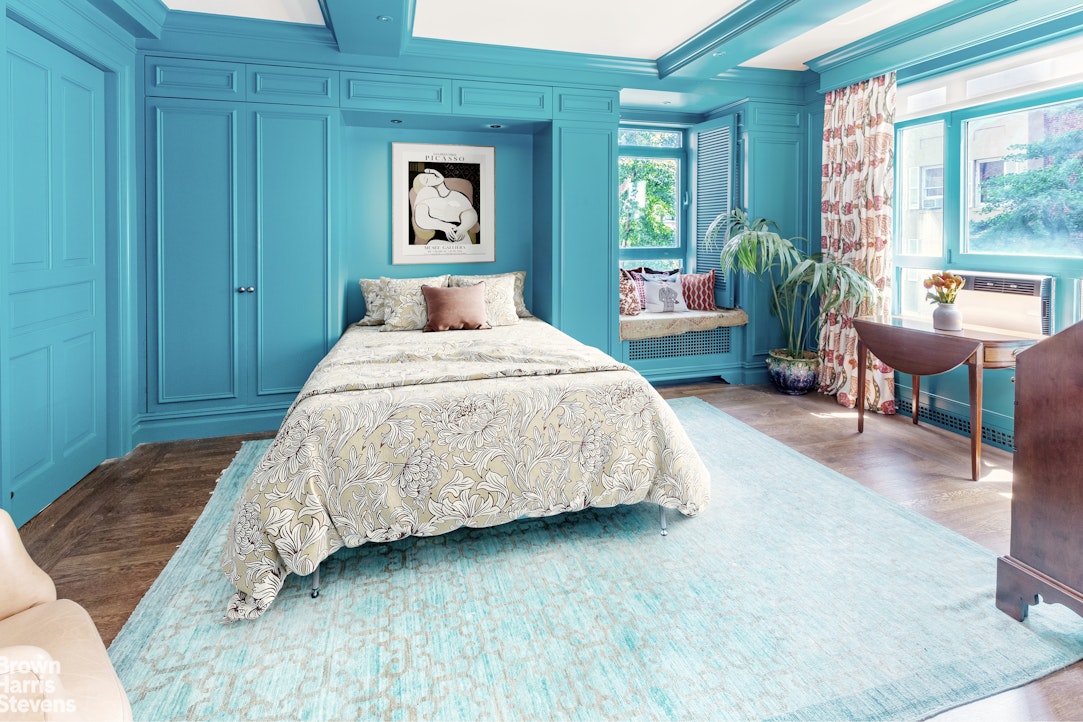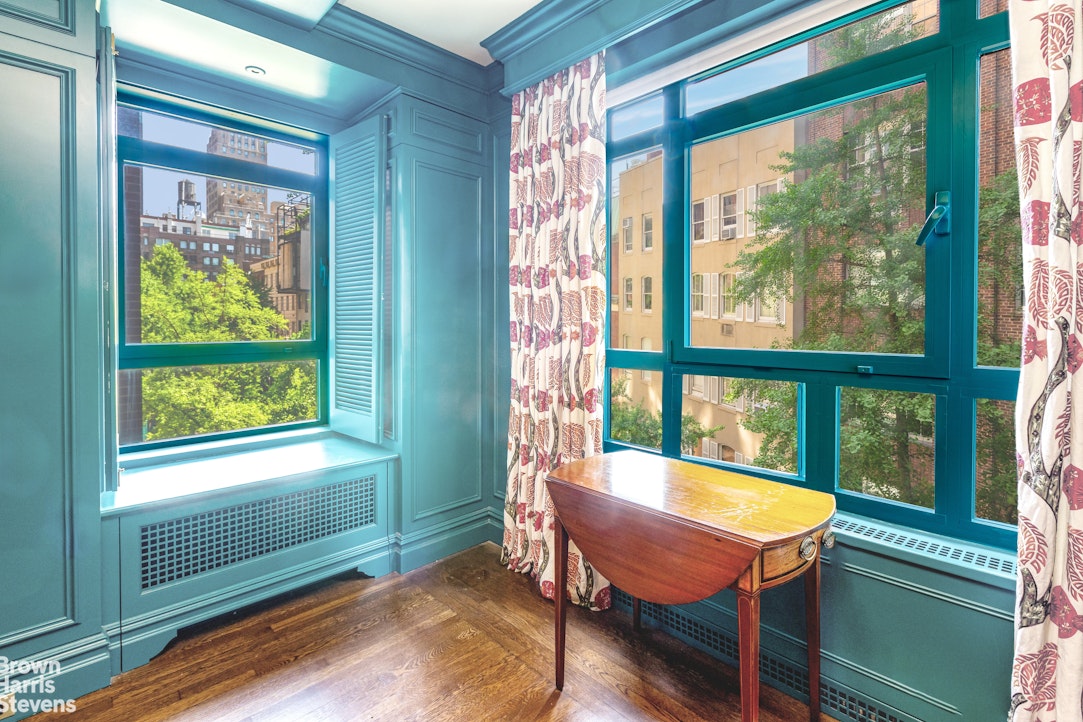


2 Beekman Place #5AG, Manhattan, NY 10022
$1,600,000
3
Beds
2
Baths
1,750
Sq Ft
Co-op
Active
Listed by
Sandra Balan
Samantha Pinkowitz
Brown Harris Stevens Residential Sales LLC.
Last updated:
June 16, 2025, 03:02 PM
MLS#
RLS20026384
Source:
NY REBNY
About This Home
Home Facts
Co-op
2 Baths
3 Bedrooms
Built in 1932
Price Summary
1,600,000
$914 per Sq. Ft.
MLS #:
RLS20026384
Last Updated:
June 16, 2025, 03:02 PM
Added:
21 day(s) ago
Rooms & Interior
Bedrooms
Total Bedrooms:
3
Bathrooms
Total Bathrooms:
2
Full Bathrooms:
2
Interior
Living Area:
1,750 Sq. Ft.
Structure
Structure
Building Area:
1,750 Sq. Ft.
Year Built:
1932
Finances & Disclosures
Price:
$1,600,000
Price per Sq. Ft:
$914 per Sq. Ft.
Contact an Agent
Yes, I would like more information from Coldwell Banker. Please use and/or share my information with a Coldwell Banker agent to contact me about my real estate needs.
By clicking Contact I agree a Coldwell Banker Agent may contact me by phone or text message including by automated means and prerecorded messages about real estate services, and that I can access real estate services without providing my phone number. I acknowledge that I have read and agree to the Terms of Use and Privacy Notice.
Contact an Agent
Yes, I would like more information from Coldwell Banker. Please use and/or share my information with a Coldwell Banker agent to contact me about my real estate needs.
By clicking Contact I agree a Coldwell Banker Agent may contact me by phone or text message including by automated means and prerecorded messages about real estate services, and that I can access real estate services without providing my phone number. I acknowledge that I have read and agree to the Terms of Use and Privacy Notice.