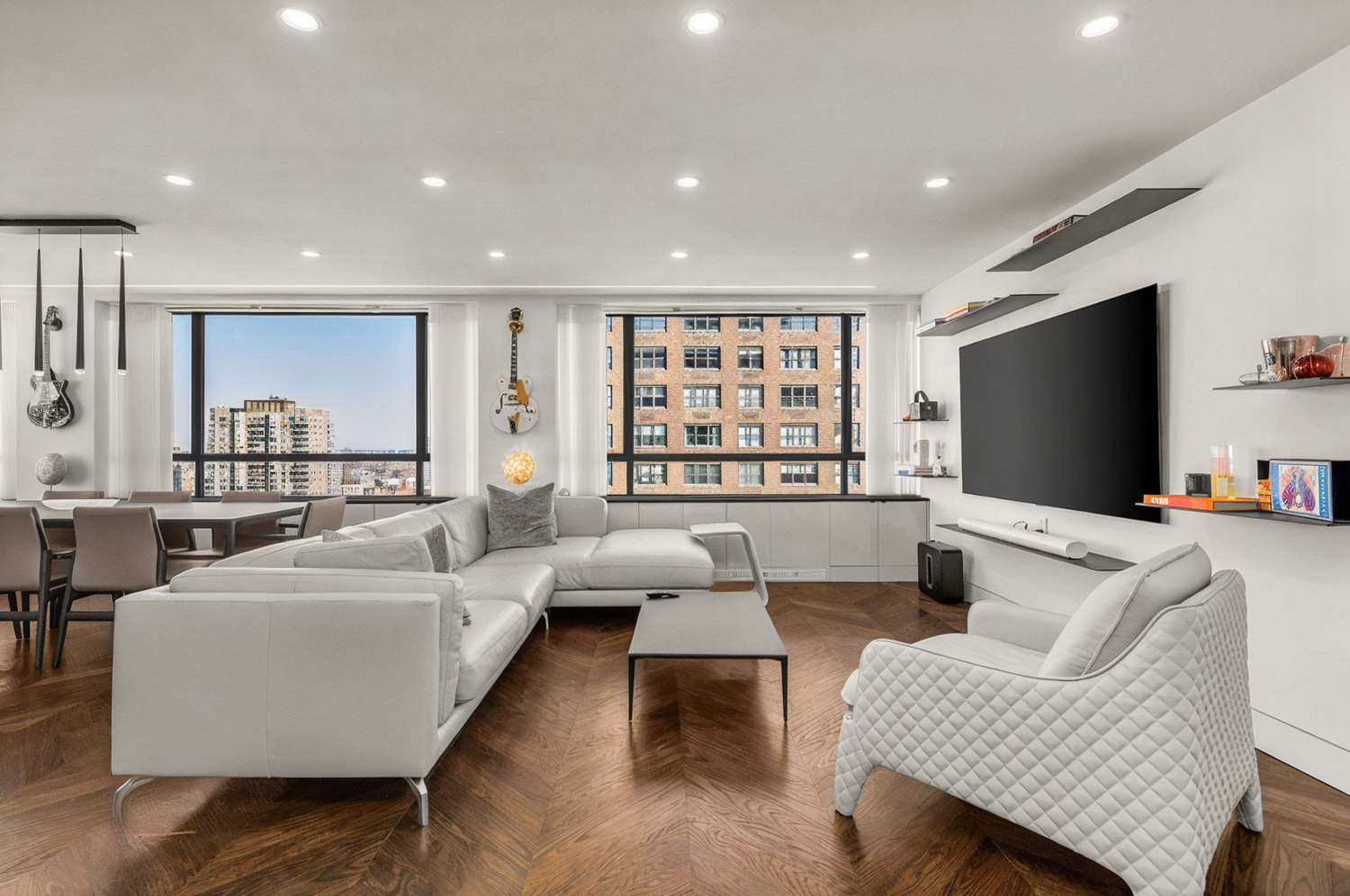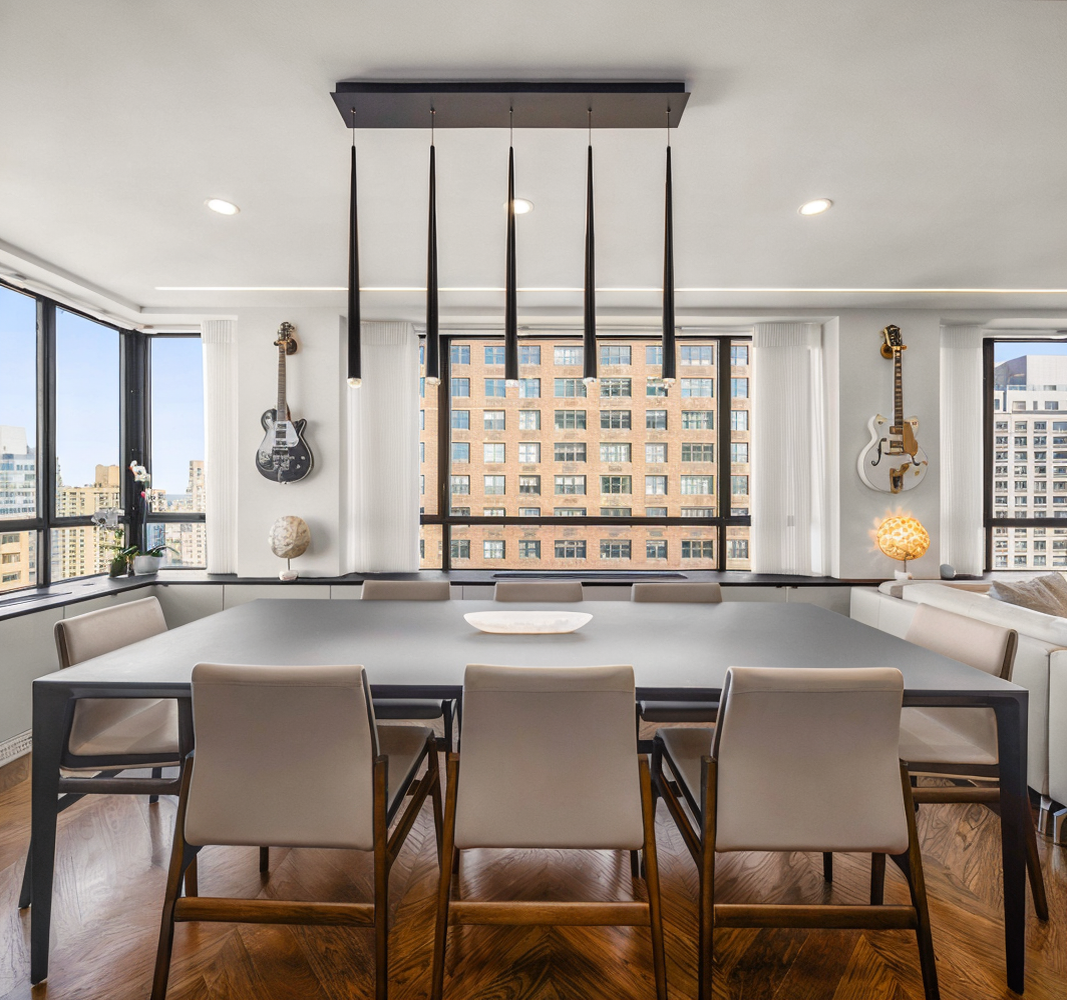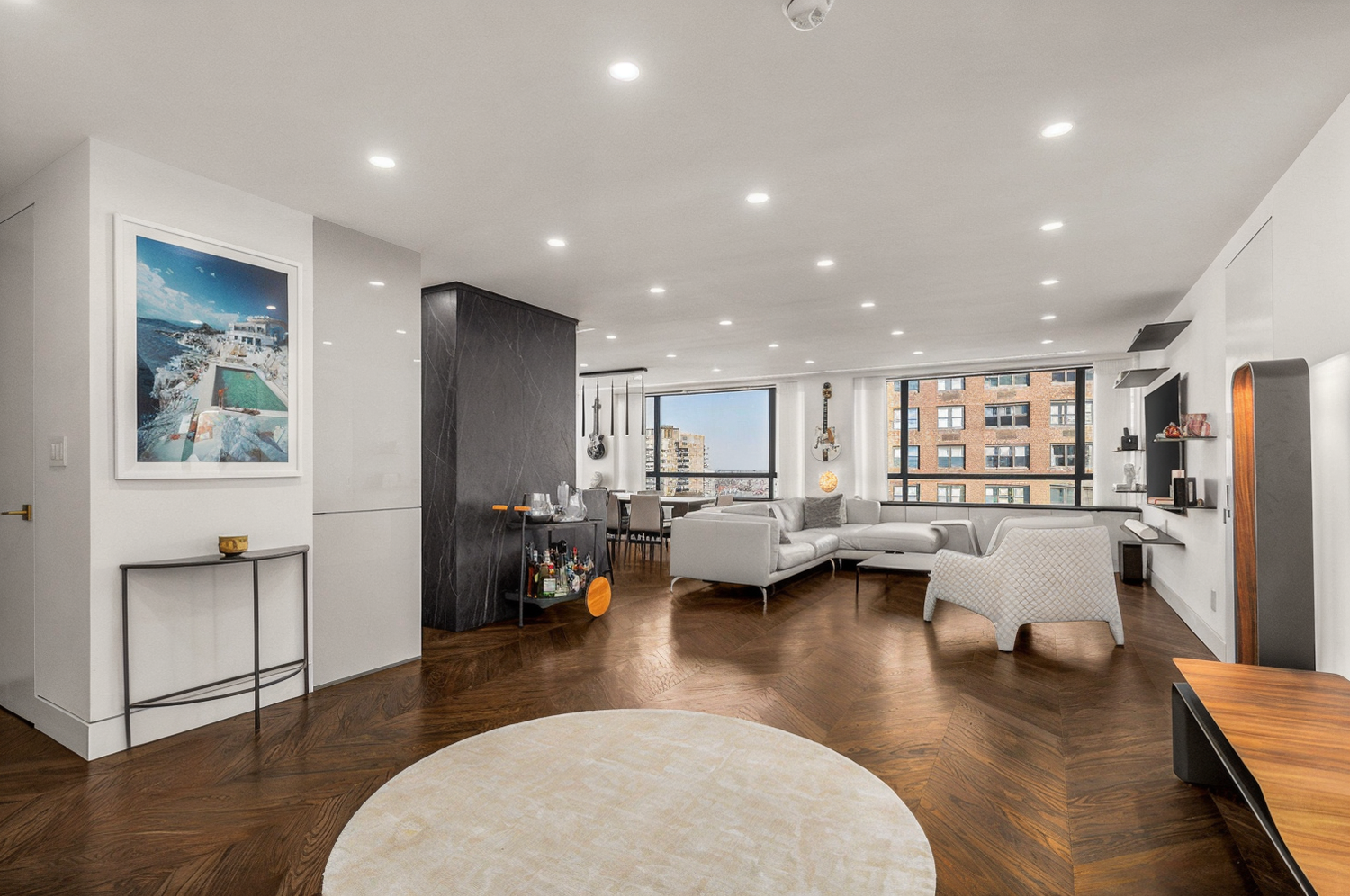


190 E 72nd Street #31B, Manhattan, NY 10021
$1,195,000
2
Beds
2
Baths
1,200
Sq Ft
Co-op
Active
Last updated:
August 27, 2025, 10:56 PM
MLS#
RLS20004917
Source:
NY REBNY
About This Home
No expense has been spared in this Architectural Digest-quality renovation. Enjoy incredible skyline and city views from this renovated, sunny, high-floor, two-bedroom, two-bathroom home with a wonderful split layout.
Apartment 31B is east-facing and features a grand 25-foot-wide living room and large dining area, perfect for entertaining guests. The apartment also features an open, windowed kitchen with top-of-the-line appliances and first-class finishes. These include Dekton Laurent 2cm countertops and backsplash, Miele dishwasher and cooktop, Liebherr refrigerator and Faber kitchen hood, Verona wall gas oven, Dacor microwave drawer oven, and custom cabinetry.
Both bathrooms are renovated with Royal Calcutta Nemo tile, Duravit toilets, wall-mounted vanities, Gessi fixtures, and Robern mirrors. Chevron Oak wood floors and Dekton Laurent radiator tops and windowsills are found throughout the apartment. Apartment 31B has new electrical, plumbing, and water alarm sensors, as well as thermostat, air-controlled cooling and heating. There are tons of custom closets and oversized windows that permit sunlight to stream through this luxurious home.
190 East 72nd Street is a premier, full-service luxury building ideally located in the center of the Upper East Side. It enjoys a health club, direct garage access with valet, a bike room, a spectacular roof deck, a playroom, and a common laundry room. Pets, washer/dryer, pieds-a-terre, and co-purchasing are permitted. A private storage bin is available. There is a $425 ongoing monthly assessment. The building is amenable to foreign purchasers. 70 percent financing is permitted.
Home Facts
Co-op
2 Baths
2 Bedrooms
Built in 1960
Price Summary
1,195,000
$995 per Sq. Ft.
MLS #:
RLS20004917
Last Updated:
August 27, 2025, 10:56 PM
Added:
6 month(s) ago
Rooms & Interior
Bedrooms
Total Bedrooms:
2
Bathrooms
Total Bathrooms:
2
Full Bathrooms:
2
Interior
Living Area:
1,200 Sq. Ft.
Structure
Structure
Building Area:
1,200 Sq. Ft.
Year Built:
1960
Finances & Disclosures
Price:
$1,195,000
Price per Sq. Ft:
$995 per Sq. Ft.
See this home in person
Attend an upcoming open house
Sun, Aug 31
12:00 PM - 01:00 PMContact an Agent
Yes, I would like more information from Coldwell Banker. Please use and/or share my information with a Coldwell Banker agent to contact me about my real estate needs.
By clicking Contact I agree a Coldwell Banker Agent may contact me by phone or text message including by automated means and prerecorded messages about real estate services, and that I can access real estate services without providing my phone number. I acknowledge that I have read and agree to the Terms of Use and Privacy Notice.
Contact an Agent
Yes, I would like more information from Coldwell Banker. Please use and/or share my information with a Coldwell Banker agent to contact me about my real estate needs.
By clicking Contact I agree a Coldwell Banker Agent may contact me by phone or text message including by automated means and prerecorded messages about real estate services, and that I can access real estate services without providing my phone number. I acknowledge that I have read and agree to the Terms of Use and Privacy Notice.