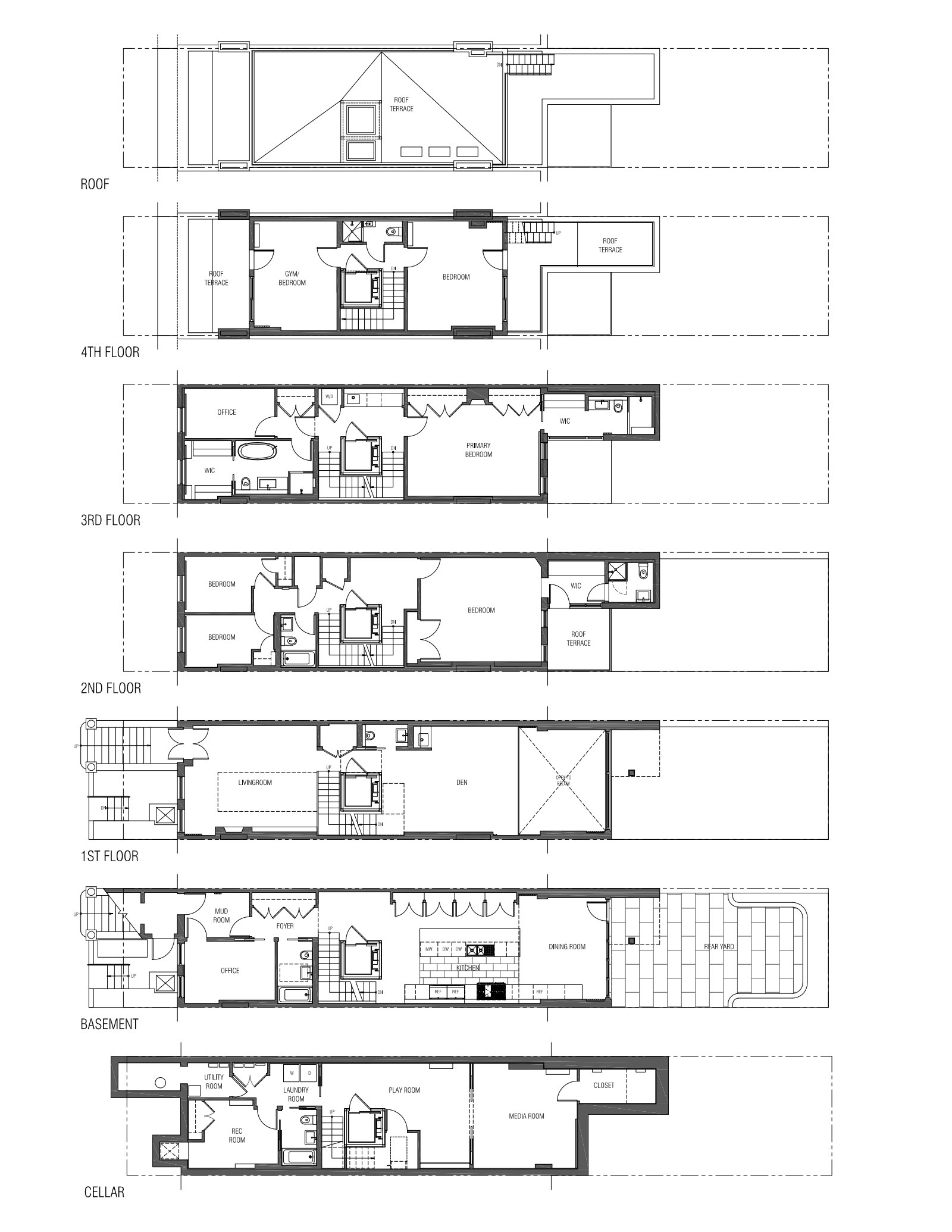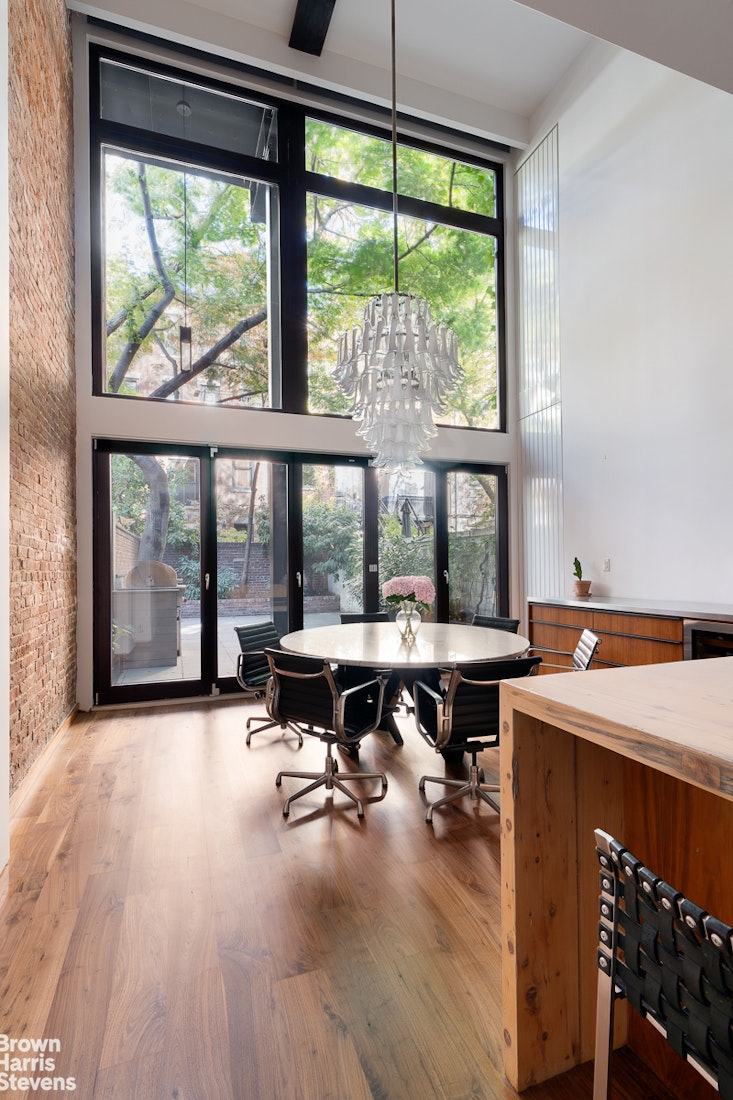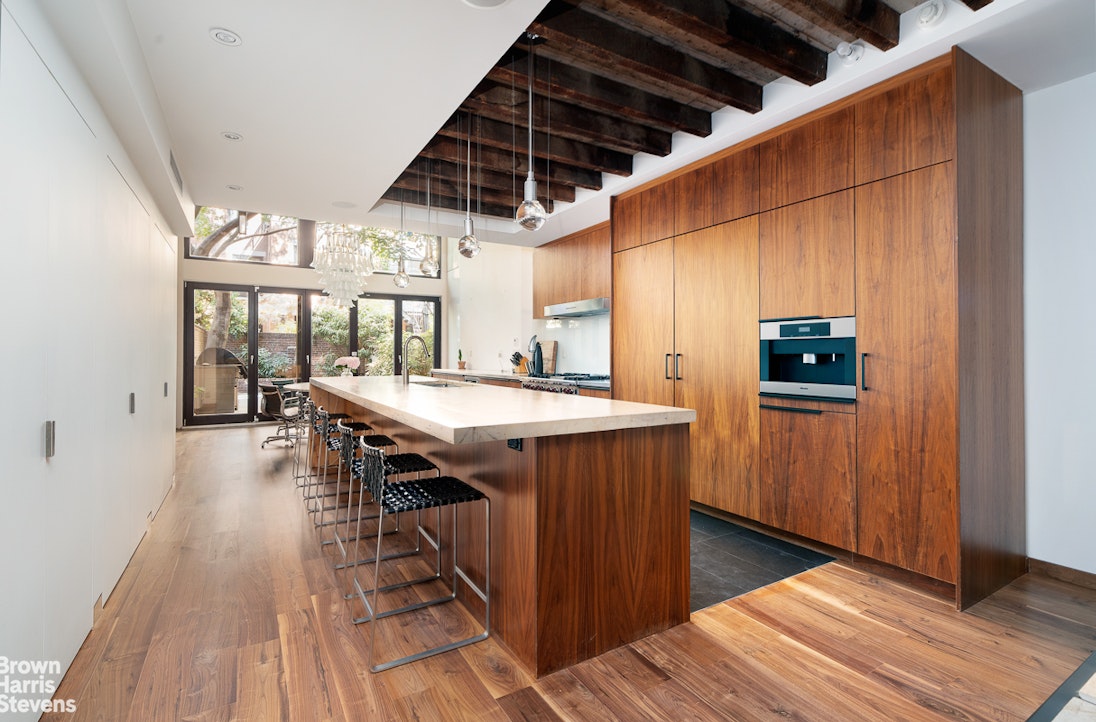


163 W 87th Street, Manhattan, NY 10024
$9,000,000
6
Beds
8
Baths
5,827
Sq Ft
Single Family
Active
Listed by
David E Kornmeier
Brown Harris Stevens Residential Sales LLC.
Last updated:
May 13, 2025, 06:25 PM
MLS#
RLS20023014
Source:
NY REBNY
About This Home
Home Facts
Single Family
8 Baths
6 Bedrooms
Built in 1906
Price Summary
9,000,000
$1,544 per Sq. Ft.
MLS #:
RLS20023014
Last Updated:
May 13, 2025, 06:25 PM
Added:
15 day(s) ago
Rooms & Interior
Bedrooms
Total Bedrooms:
6
Bathrooms
Total Bathrooms:
8
Full Bathrooms:
7
Interior
Living Area:
5,827 Sq. Ft.
Structure
Structure
Building Area:
5,827 Sq. Ft.
Year Built:
1906
Finances & Disclosures
Price:
$9,000,000
Price per Sq. Ft:
$1,544 per Sq. Ft.
Contact an Agent
Yes, I would like more information from Coldwell Banker. Please use and/or share my information with a Coldwell Banker agent to contact me about my real estate needs.
By clicking Contact I agree a Coldwell Banker Agent may contact me by phone or text message including by automated means and prerecorded messages about real estate services, and that I can access real estate services without providing my phone number. I acknowledge that I have read and agree to the Terms of Use and Privacy Notice.
Contact an Agent
Yes, I would like more information from Coldwell Banker. Please use and/or share my information with a Coldwell Banker agent to contact me about my real estate needs.
By clicking Contact I agree a Coldwell Banker Agent may contact me by phone or text message including by automated means and prerecorded messages about real estate services, and that I can access real estate services without providing my phone number. I acknowledge that I have read and agree to the Terms of Use and Privacy Notice.