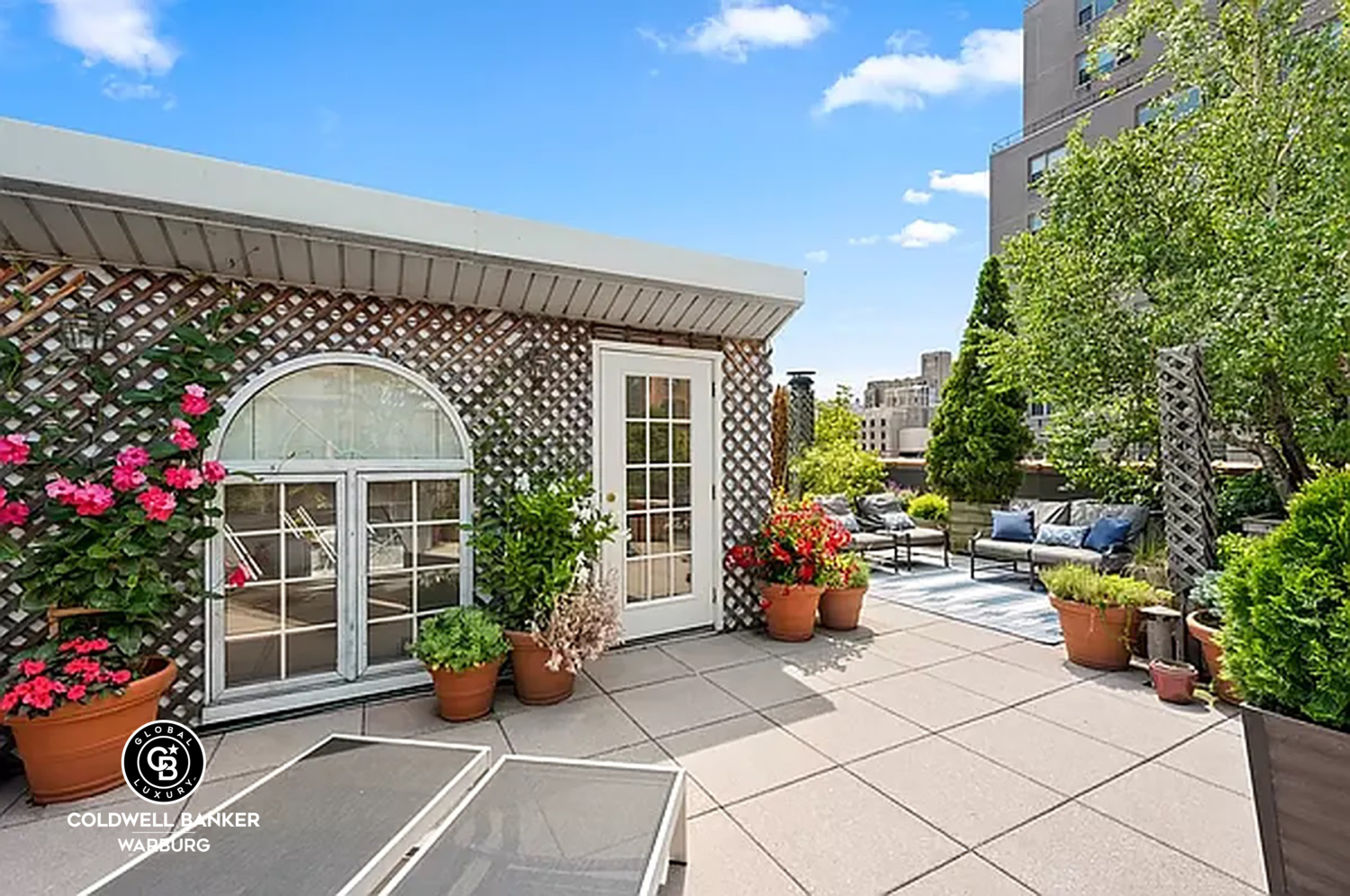
161 W 15th Street #PH7F, Manhattan, NY 10011
$2,500,000
1
Bed
2
Baths
1,700
Sq Ft
Co-op
Pending
About This Home
Amazing PENTHOUSE renovated loft located in the Jensen Lewis building, Chelsea's premier co-op. This renovated top floor duplex loft has everything a discerning buyer could want: soaring 12-foot ceilings; south, east, and west exposures; three-zone central air conditioning; a wood burning fireplace with tiger's eye marble mantle, and hardwood floors. The loft's crown jewel is a huge (approx. 1000 sf) lavishly planted private roof terrace.
The main floor features a living room ideal for relaxing and entertaining, with the fireplace adding to the cozy ambience. The updated cook's kitchen has custom cabinets and well-thought-out storage, Caesarstone counters with marble backsplash, Thermador appliances, vented Bosch hood range, and Sub-Zero refrigerator. The primary bedroom is also on this level, as are two spa-like bathrooms. One bathroom features an oversized glass-enclosed shower, and the second offers a large soaking tub. Both have stone tiles and designer hardware. There is excellent storage, two walk-in closets, and a dressing area.
One flight up is the second guest room/home office/den/studio with windows facing east and west. A few more steps lead to the unit's pi ce de r sistance: an amazing roof terrace with mature trees and plantings, stone pavers, irrigation system, sound system, and furniture. The deck includes a separate storage/utility shed.
As an extra bonus, roof rights are available for purchase.
161 West 15th is a meticulously maintained, financially strong building on a beautiful Chelsea block with a live-in superintendent, full-time porter, video intercom, two recently upgraded elevators, and bike storage. In addition, the co-op recently installed solar panels and is one of the first to have done so.
The building is convenient to all major transportation, the High Line, Little Island, Chelsea Piers, Union Square and shopping, parks, and night life.
Home Facts
Co-op
2 Baths
1 Bedroom
Built in 1938
Price Summary
2,500,000
$1,470 per Sq. Ft.
MLS #:
RLS11011131
Last Updated:
April 23, 2025, 03:53 PM
Added:
7 month(s) ago
Rooms & Interior
Bedrooms
Total Bedrooms:
1
Bathrooms
Total Bathrooms:
2
Full Bathrooms:
2
Interior
Living Area:
1,700 Sq. Ft.
Structure
Structure
Building Area:
1,700 Sq. Ft.
Year Built:
1938
Finances & Disclosures
Price:
$2,500,000
Price per Sq. Ft:
$1,470 per Sq. Ft.
Contact an Agent
Yes, I would like more information from Coldwell Banker. Please use and/or share my information with a Coldwell Banker agent to contact me about my real estate needs.
By clicking Contact I agree a Coldwell Banker Agent may contact me by phone or text message including by automated means and prerecorded messages about real estate services, and that I can access real estate services without providing my phone number. I acknowledge that I have read and agree to the Terms of Use and Privacy Notice.
Contact an Agent
Yes, I would like more information from Coldwell Banker. Please use and/or share my information with a Coldwell Banker agent to contact me about my real estate needs.
By clicking Contact I agree a Coldwell Banker Agent may contact me by phone or text message including by automated means and prerecorded messages about real estate services, and that I can access real estate services without providing my phone number. I acknowledge that I have read and agree to the Terms of Use and Privacy Notice.