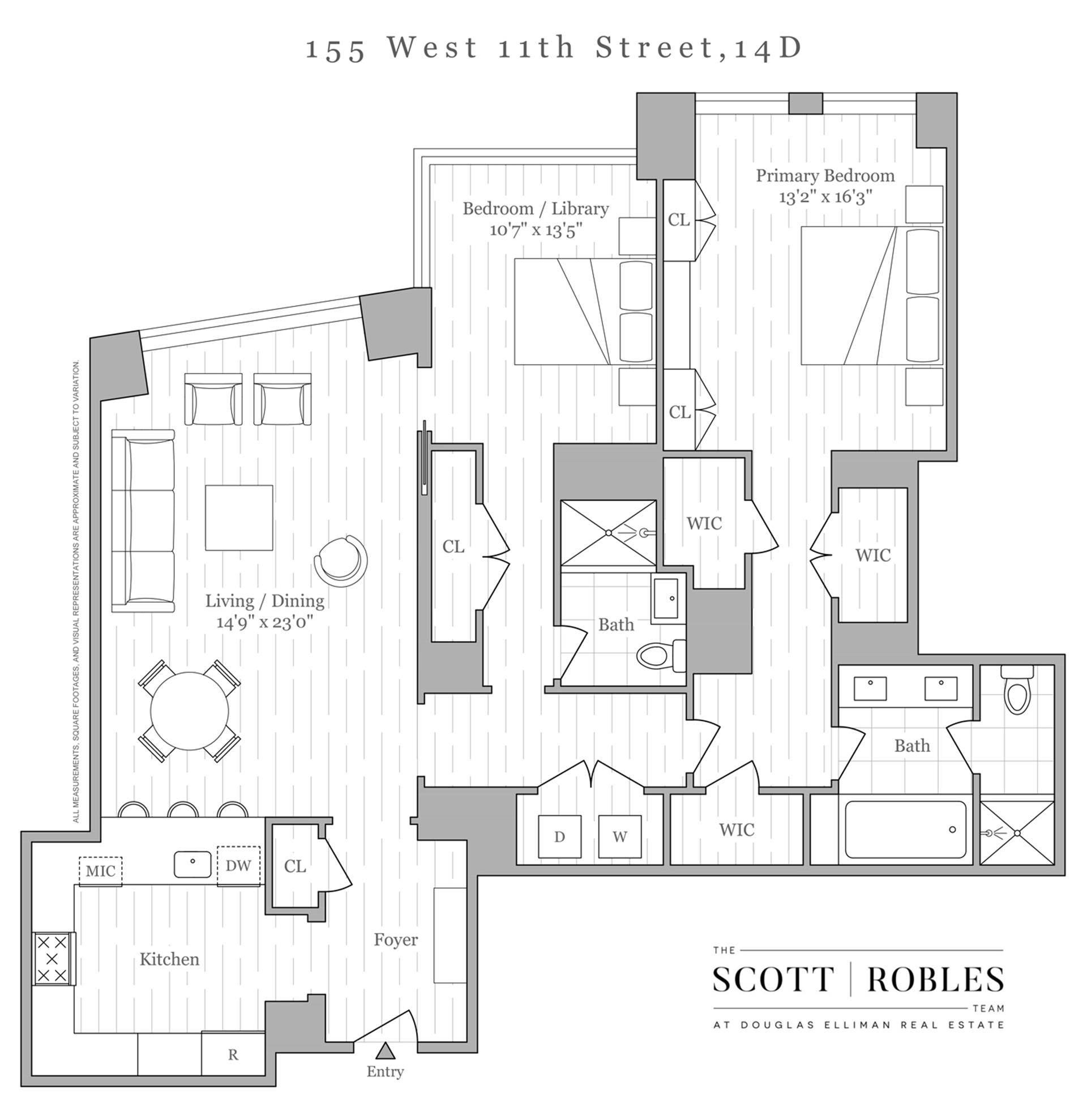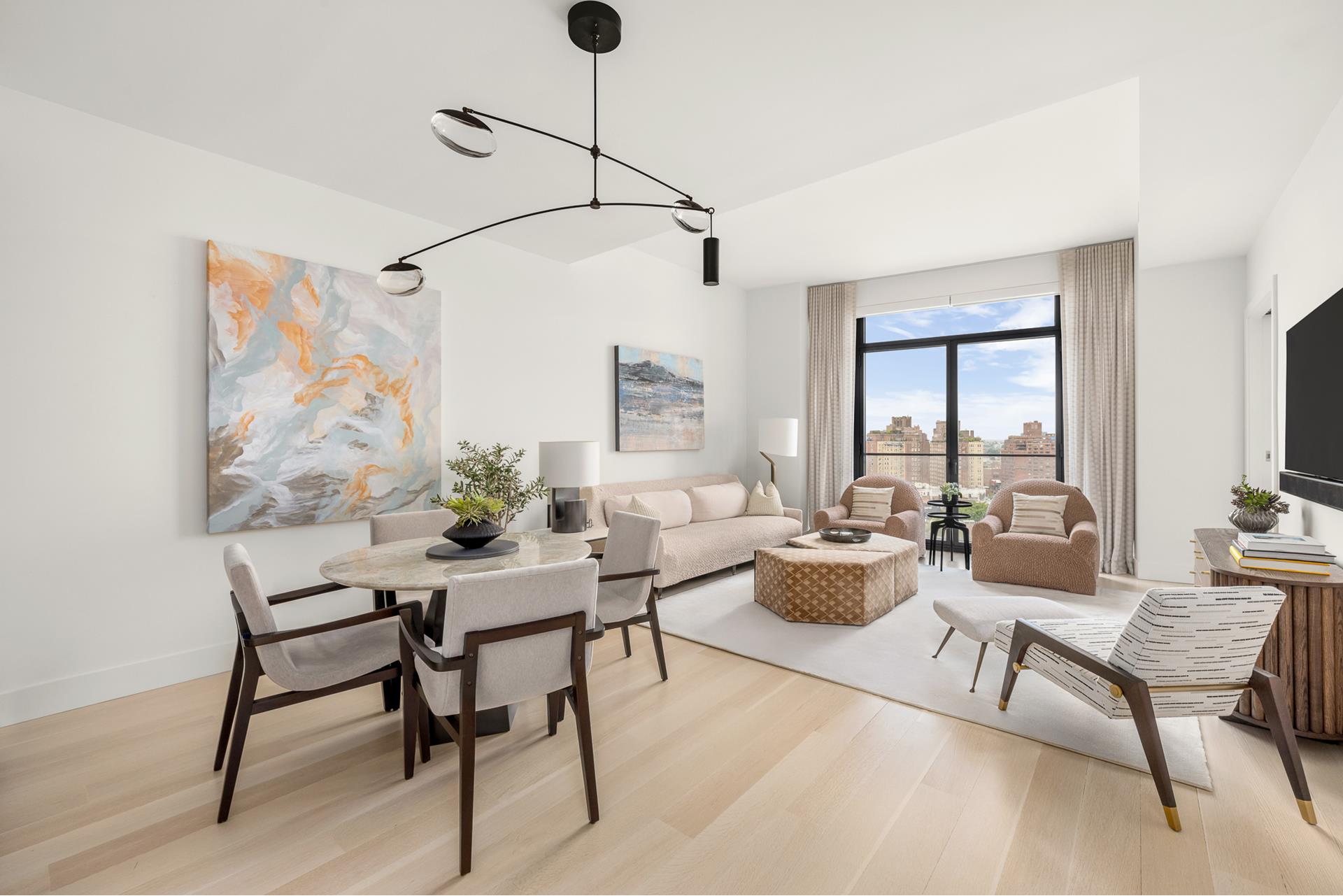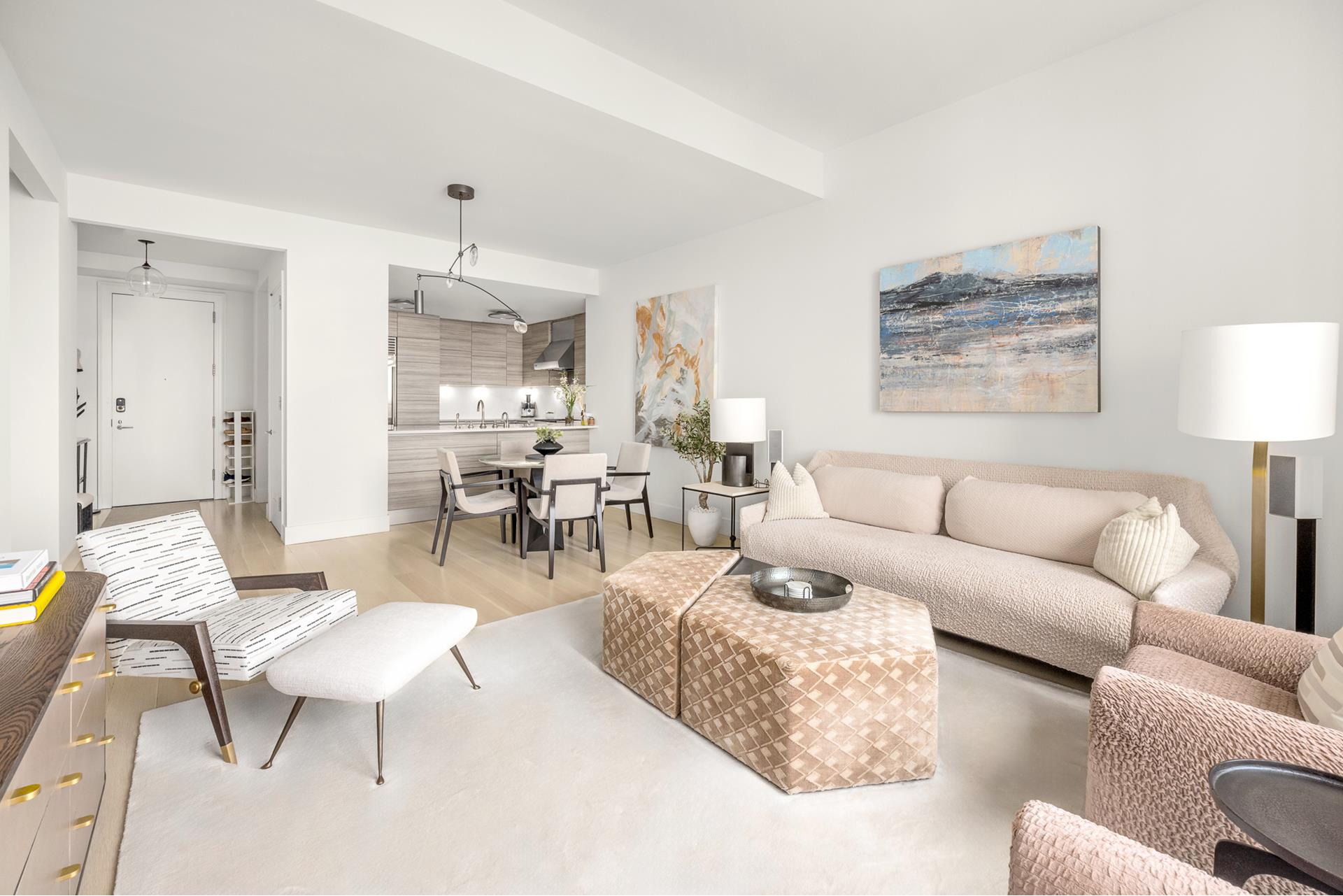


155 W 11th Street #14D, Manhattan, NY 10011
$6,795,000
2
Beds
2
Baths
1,515
Sq Ft
Condo
Active
Listed by
Anthony Robles
Aran P Scott
Douglas Elliman Real Estate
Last updated:
June 5, 2025, 08:30 PM
MLS#
RLS20026976
Source:
NY REBNY
About This Home
High Floor Two-Bedroom, Two-Bathroom Residence at The Greenwich Lane
The epitome of modern elegance with a distinctive New York edge, this meticulously updated two-bedroom, two-bathroom residence at The Greenwich Lane offers breathtaking sunset views and an unparalleled living experience in the heart of Greenwich Village. Perched on the 14th floor, this 1,515-square-foot home is bathed in natural light from floor-to-ceiling windows, offering open vistas that stretch from the neighboring park and charming West Village townhouses to the Hudson River and One World Trade.
Designed by acclaimed interior designer Thomas O'Brien, the interiors seamlessly blend timeless craftsmanship with sophisticated design. Wide-plank oak hardwood floors, custom millwork, Nanz polished nickel hardware, Waterworks fixtures, motorized shades, and a four-pipe HVAC system with zoned climate control create an ambiance of effortless comfort and style.
A gracious entry gallery leads to the expansive 23-foot-long living and dining area-an inviting space for entertaining or relaxing-where floor-to-ceiling double doors open onto a Juliet balcony, bringing the outdoors in. The showstopping Molteni kitchen is a chef's dream, outfitted with custom cabinetry, gorgeous countertops and backsplash, a large breakfast bar, and wood grained porcelain kitchen flooring. A top-of-the-line suite of appliances-including a vented Wolf range, Sub-Zero refrigerator and freezer, Miele dishwasher, and built-in Wolf microwave drawer-ensures every culinary need is met. A coat closet and a laundry room with side-by-side, vented washer/dryer with built ins add convenience.
The tranquil primary suite is a private retreat, facing west for stunning sunset views. It features an abundance of storage, including three custom walk-in closets. The renovated en-suite bathroom is an oasis of luxury, adorned with single-slab marble walls, a deep soaking tub, an oversized glass-enclosed shower, a custom double vanity, radiant heated floors, and towel warmers. The corner secondary bedroom enjoys southern and western exposures with river and skyline views, a large closet, and a beautifully appointed en-suite bathroom with a walk-in shower.
Additional features include central HVAC, updated lighting and controls, motorized shades, custom built-ins, and a dedicated storage unit.
Greenwich Lane is an LEED-certified, full-service condominium designed by FXFOWLE and Thomas O'Brien. Residents enjoy an unmatched suite of amenities, including a 24-hour attended lobby and concierge, a lush private garden, a fitness center with yoga and treatment rooms, a 25-meter swimming pool with a hot tub, a golf simulator, screening room, playroom, bike room, and a dining room with a catering kitchen and resident lounge.
Situated in the heart of the Greenwich Village Historic District, this home offers the best of downtown living-surrounded by iconic architecture, world-class dining, shopping, and cultural landmarks. Enjoy outdoor escapes at Washington Square Park, Union Square, the High Line, or Hudson River Park. With easy access to B/D/F/M, L, 1/2/3, A/C/E, and PATH trains, the entire city is within reach.
This exceptional residence is a rare opportunity to experience Greenwich Village living at its finest.
Home Facts
Condo
2 Baths
2 Bedrooms
Built in 2013
Price Summary
6,795,000
$4,485 per Sq. Ft.
MLS #:
RLS20026976
Last Updated:
June 5, 2025, 08:30 PM
Added:
10 day(s) ago
Rooms & Interior
Bedrooms
Total Bedrooms:
2
Bathrooms
Total Bathrooms:
2
Full Bathrooms:
2
Interior
Living Area:
1,515 Sq. Ft.
Structure
Structure
Building Area:
1,515 Sq. Ft.
Year Built:
2013
Finances & Disclosures
Price:
$6,795,000
Price per Sq. Ft:
$4,485 per Sq. Ft.
See this home in person
Attend an upcoming open house
Sat, Jun 7
11:00 AM - 12:00 PMContact an Agent
Yes, I would like more information from Coldwell Banker. Please use and/or share my information with a Coldwell Banker agent to contact me about my real estate needs.
By clicking Contact I agree a Coldwell Banker Agent may contact me by phone or text message including by automated means and prerecorded messages about real estate services, and that I can access real estate services without providing my phone number. I acknowledge that I have read and agree to the Terms of Use and Privacy Notice.
Contact an Agent
Yes, I would like more information from Coldwell Banker. Please use and/or share my information with a Coldwell Banker agent to contact me about my real estate needs.
By clicking Contact I agree a Coldwell Banker Agent may contact me by phone or text message including by automated means and prerecorded messages about real estate services, and that I can access real estate services without providing my phone number. I acknowledge that I have read and agree to the Terms of Use and Privacy Notice.