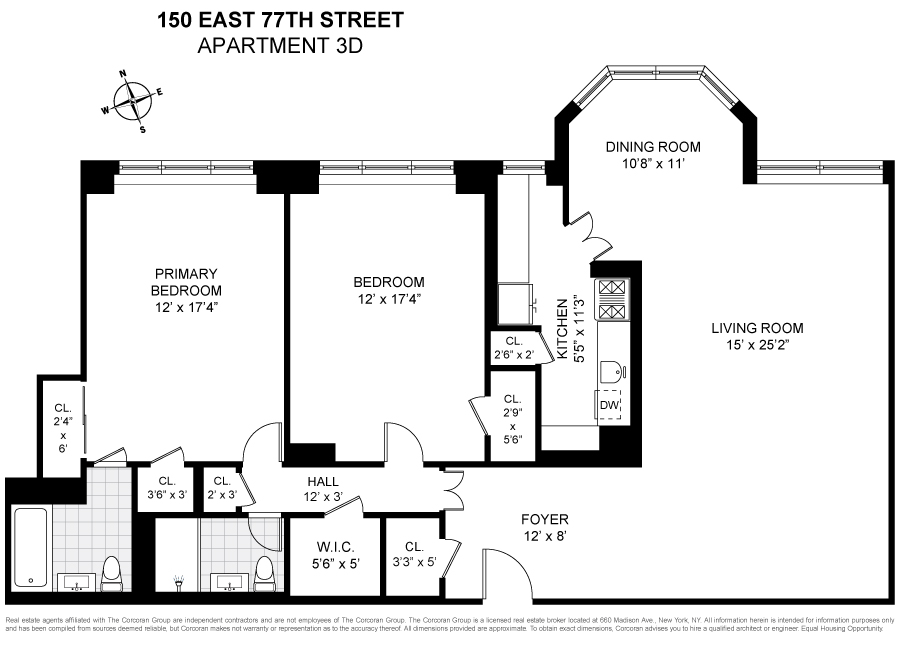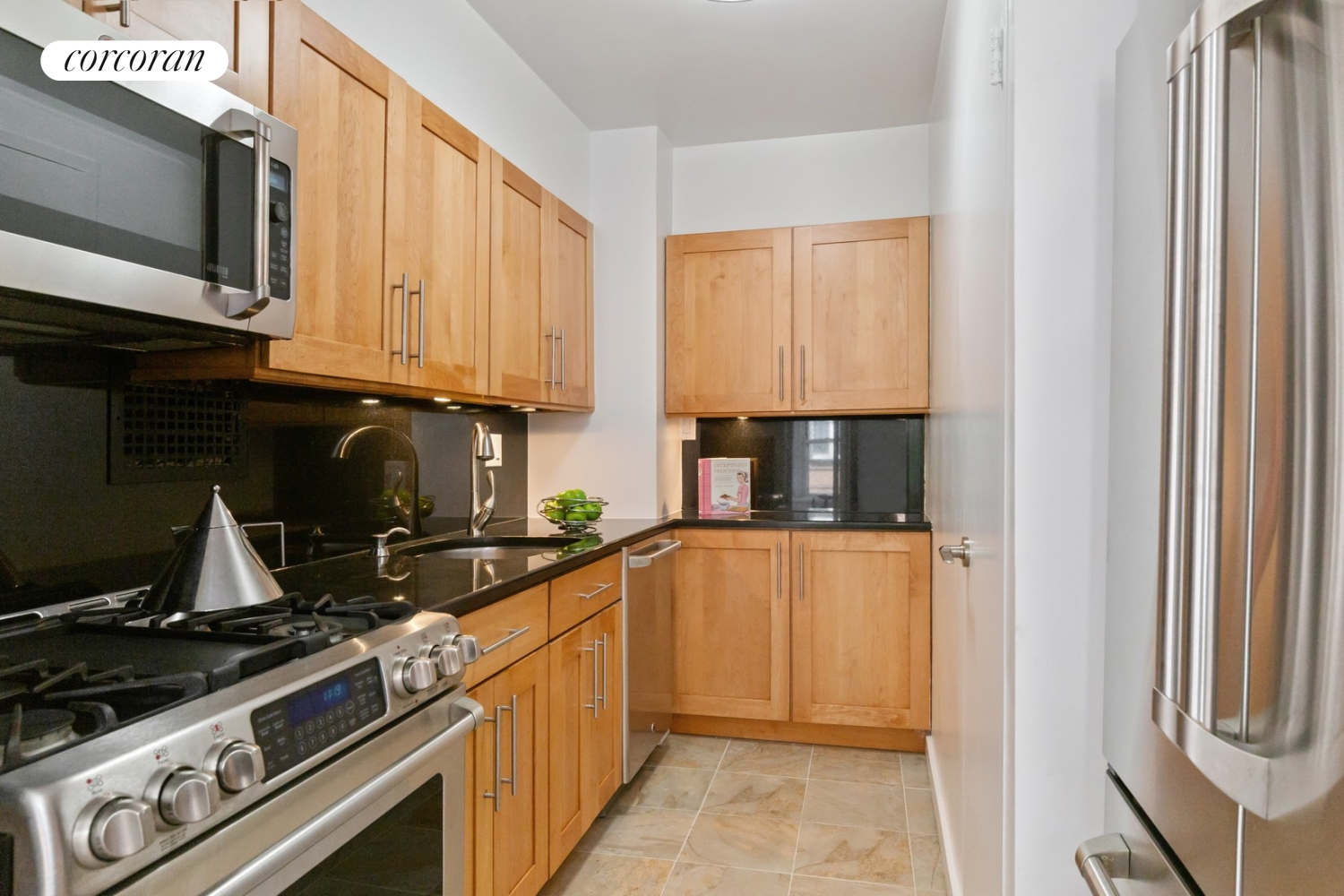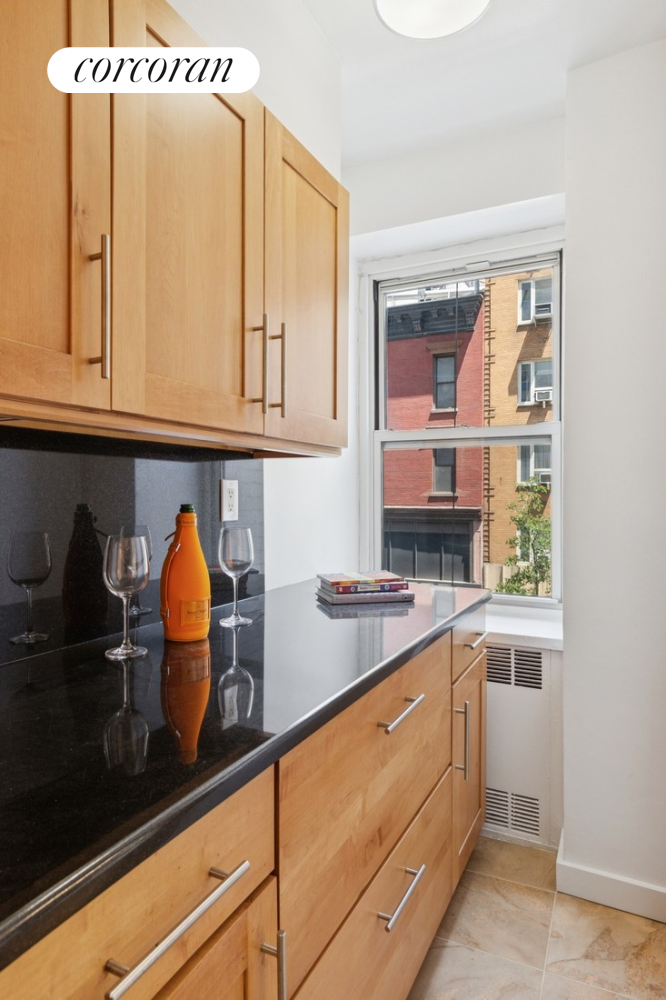


150 E 77th Street #3D, Manhattan, NY 10075
$1,395,000
2
Beds
2
Baths
1,400
Sq Ft
Co-op
Active
Listed by
Lisa G Margulis
Corcoran Group
Last updated:
June 27, 2025, 10:28 AM
MLS#
RLS20028741
Source:
NY REBNY
About This Home
Home Facts
Co-op
2 Baths
2 Bedrooms
Built in 1958
Price Summary
1,395,000
$996 per Sq. Ft.
MLS #:
RLS20028741
Last Updated:
June 27, 2025, 10:28 AM
Added:
25 day(s) ago
Rooms & Interior
Bedrooms
Total Bedrooms:
2
Bathrooms
Total Bathrooms:
2
Full Bathrooms:
2
Interior
Living Area:
1,400 Sq. Ft.
Structure
Structure
Building Area:
1,400 Sq. Ft.
Year Built:
1958
Finances & Disclosures
Price:
$1,395,000
Price per Sq. Ft:
$996 per Sq. Ft.
Contact an Agent
Yes, I would like more information from Coldwell Banker. Please use and/or share my information with a Coldwell Banker agent to contact me about my real estate needs.
By clicking Contact I agree a Coldwell Banker Agent may contact me by phone or text message including by automated means and prerecorded messages about real estate services, and that I can access real estate services without providing my phone number. I acknowledge that I have read and agree to the Terms of Use and Privacy Notice.
Contact an Agent
Yes, I would like more information from Coldwell Banker. Please use and/or share my information with a Coldwell Banker agent to contact me about my real estate needs.
By clicking Contact I agree a Coldwell Banker Agent may contact me by phone or text message including by automated means and prerecorded messages about real estate services, and that I can access real estate services without providing my phone number. I acknowledge that I have read and agree to the Terms of Use and Privacy Notice.