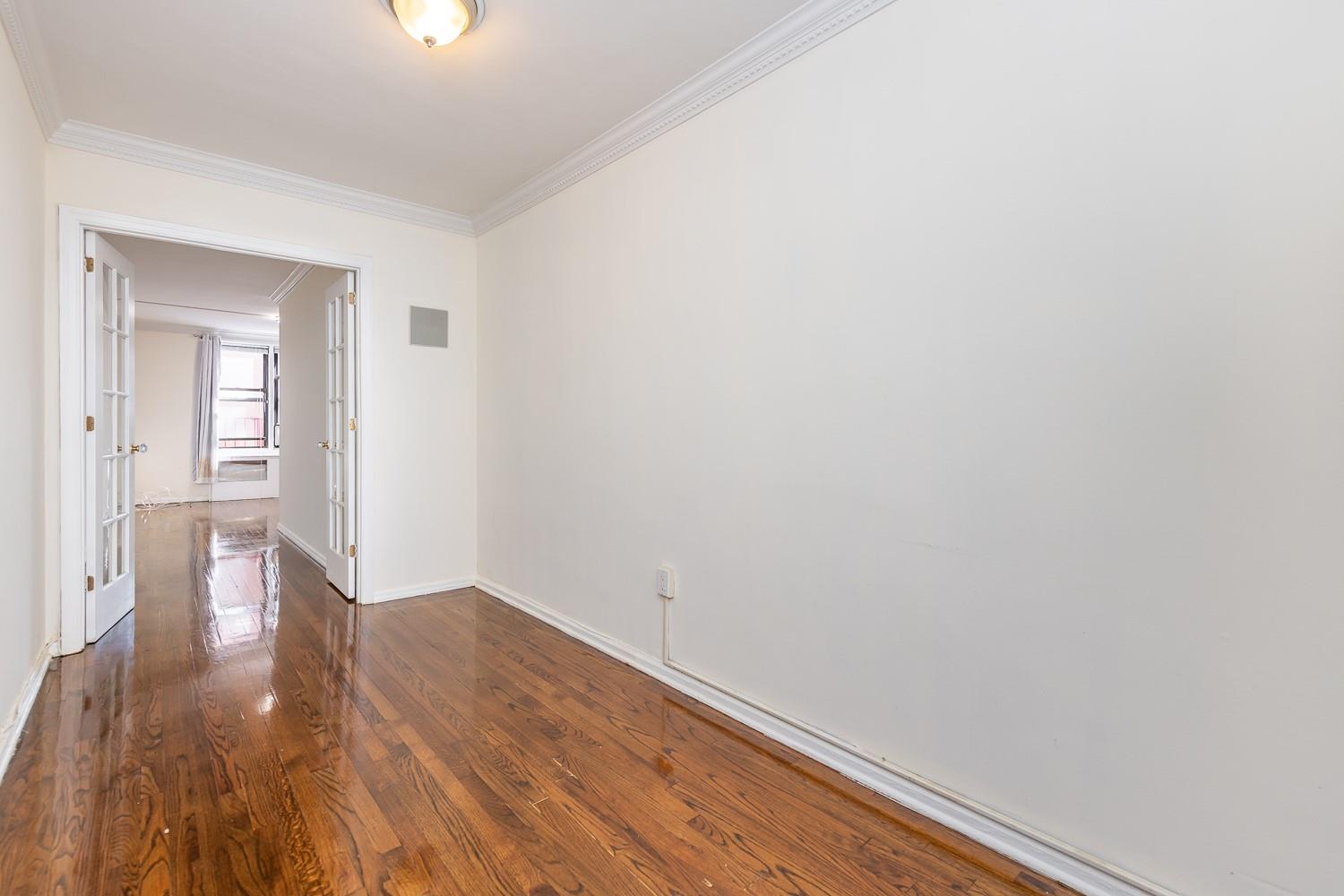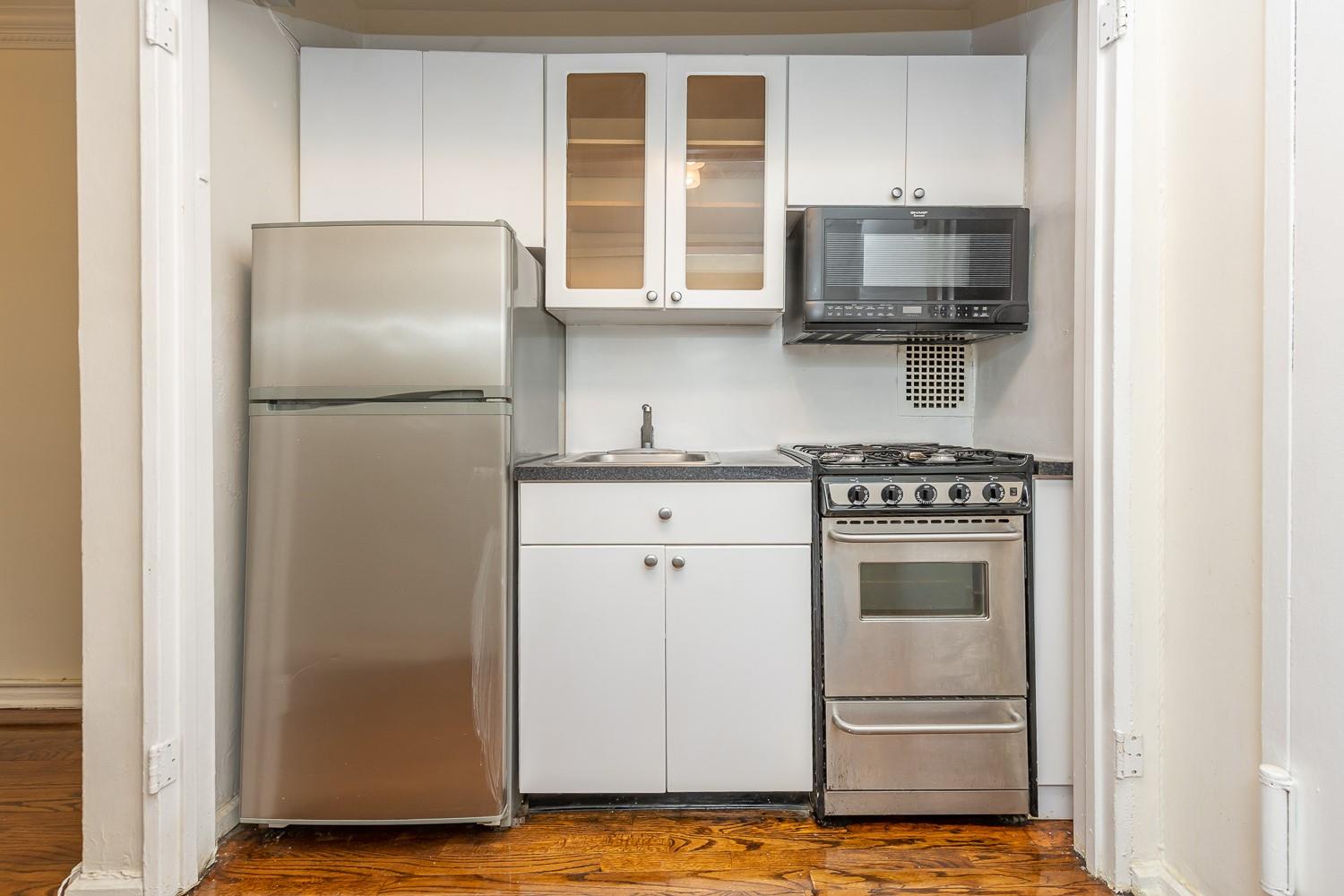


1420 York Avenue #3G, New York (Manhattan), NY 10021
$460,000
1
Bed
1
Bath
525
Sq Ft
Condo
Active
Listed by
Zach Zachariadis
Tzm Realty Properties
Last updated:
July 30, 2025, 03:02 PM
MLS#
890909
Source:
One Key MLS
About This Home
Home Facts
Condo
1 Bath
1 Bedroom
Built in 1956
Price Summary
460,000
$876 per Sq. Ft.
MLS #:
890909
Last Updated:
July 30, 2025, 03:02 PM
Added:
15 day(s) ago
Rooms & Interior
Bedrooms
Total Bedrooms:
1
Bathrooms
Total Bathrooms:
1
Full Bathrooms:
1
Interior
Living Area:
525 Sq. Ft.
Structure
Structure
Building Area:
525 Sq. Ft.
Year Built:
1956
Finances & Disclosures
Price:
$460,000
Price per Sq. Ft:
$876 per Sq. Ft.
Contact an Agent
Yes, I would like more information from Coldwell Banker. Please use and/or share my information with a Coldwell Banker agent to contact me about my real estate needs.
By clicking Contact I agree a Coldwell Banker Agent may contact me by phone or text message including by automated means and prerecorded messages about real estate services, and that I can access real estate services without providing my phone number. I acknowledge that I have read and agree to the Terms of Use and Privacy Notice.
Contact an Agent
Yes, I would like more information from Coldwell Banker. Please use and/or share my information with a Coldwell Banker agent to contact me about my real estate needs.
By clicking Contact I agree a Coldwell Banker Agent may contact me by phone or text message including by automated means and prerecorded messages about real estate services, and that I can access real estate services without providing my phone number. I acknowledge that I have read and agree to the Terms of Use and Privacy Notice.