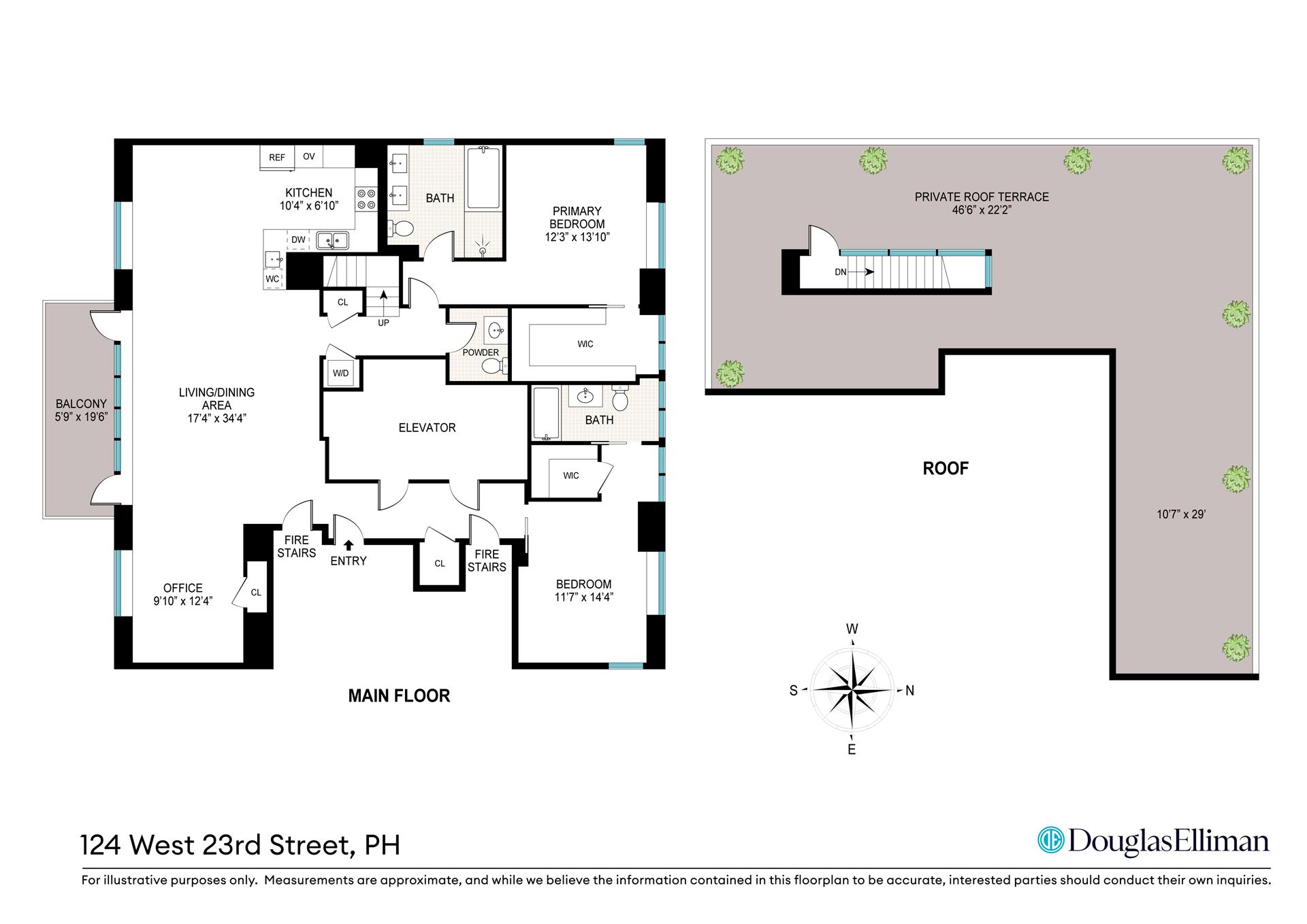


124 W 23rd Street #PENTHOUSE, Manhattan, NY 10011
$3,495,000
3
Beds
3
Baths
2,025
Sq Ft
Condo
Active
Listed by
Lauren A Muss
Jade E Chan
Douglas Elliman Real Estate
Last updated:
July 18, 2025, 10:50 AM
MLS#
RLS20026412
Source:
NY REBNY
About This Home
Amazing opportunity to purchase a spacious and sun-flooded 2,025 sq. ft. full-floor penthouse residence in excellent condition with 2-3 bedrooms, 2.5 bathrooms, separate dining, a large private terrace off the living room with sweeping skyline views, and a c. 1,350 sq. ft. private roof deck with panoramic city views, located in a boutique condominium building, excellently situated at the confluence of Chelsea and Flatiron.
Elevators open directly into a gracious foyer that leads to an expansive 35-foot long south-facing great room, providing abundant natural light through floor-to-ceiling windows, and access to a private terrace with postcard-perfect views of downtown, including the Freedom Tower. The separate dining area has a wet bar area with a Miele wine cooler, and provides a seamless space for memorable entertaining. The open designer kitchen features polished-stone tile floors, marble counters and backsplash, glass-and-lacquered-wood cabinetry, and is outfitted with top-of-the-line stainless steel Miele appliances, including a high-capacity refrigerator, 5-burner cooktop, built-in double-oven, dishwasher, a deep dual-sink, and excellent storage space. On the other side of the living room, there is a spacious home office/den, which could also be used as a third bedroom, and a laundry closet with Miele washer & dryer.
The well-proportioned primary bedroom has a luxurious five-fixture en suite bathroom with double-sink vanity, marble-encased deep soaking tub and separate glass-enclosed stall shower, as well as radiant heated floors, wall-mounted towel warmers, and abundant storage space. There is also a large walk-in closet/dressing room with a north-facing window, providing excellent natural light.
The second bedroom suite also has its own windowed bathroom with Apollinare Chrystalline marble radiant-heated floors, soaking tub, as well as a walking closet.
Other features include custom lighting, video security intercom system, 2-zone central air conditioning, and garbage chute closet.
Citizen is a boutique condominium nestled in Chelsea. The building is close to restaurants, bars, cafes, and shops, and little more than a block away from Madison Square Park and the Flatiron District. Amenities include a 24-hour doorman, private storage, bicycle storage, and a fitness room. Also close to major landmarks, including Empire State Building and the High Line. The building is LEED Gold certified. Pets are welcome.
Home Facts
Condo
3 Baths
3 Bedrooms
Built in 2012
Price Summary
3,495,000
$1,725 per Sq. Ft.
MLS #:
RLS20026412
Last Updated:
July 18, 2025, 10:50 AM
Added:
1 month(s) ago
Rooms & Interior
Bedrooms
Total Bedrooms:
3
Bathrooms
Total Bathrooms:
3
Full Bathrooms:
2
Interior
Living Area:
2,025 Sq. Ft.
Structure
Structure
Building Area:
2,025 Sq. Ft.
Year Built:
2012
Finances & Disclosures
Price:
$3,495,000
Price per Sq. Ft:
$1,725 per Sq. Ft.
See this home in person
Attend an upcoming open house
Sun, Jul 20
11:00 AM - 12:30 PMContact an Agent
Yes, I would like more information from Coldwell Banker. Please use and/or share my information with a Coldwell Banker agent to contact me about my real estate needs.
By clicking Contact I agree a Coldwell Banker Agent may contact me by phone or text message including by automated means and prerecorded messages about real estate services, and that I can access real estate services without providing my phone number. I acknowledge that I have read and agree to the Terms of Use and Privacy Notice.
Contact an Agent
Yes, I would like more information from Coldwell Banker. Please use and/or share my information with a Coldwell Banker agent to contact me about my real estate needs.
By clicking Contact I agree a Coldwell Banker Agent may contact me by phone or text message including by automated means and prerecorded messages about real estate services, and that I can access real estate services without providing my phone number. I acknowledge that I have read and agree to the Terms of Use and Privacy Notice.