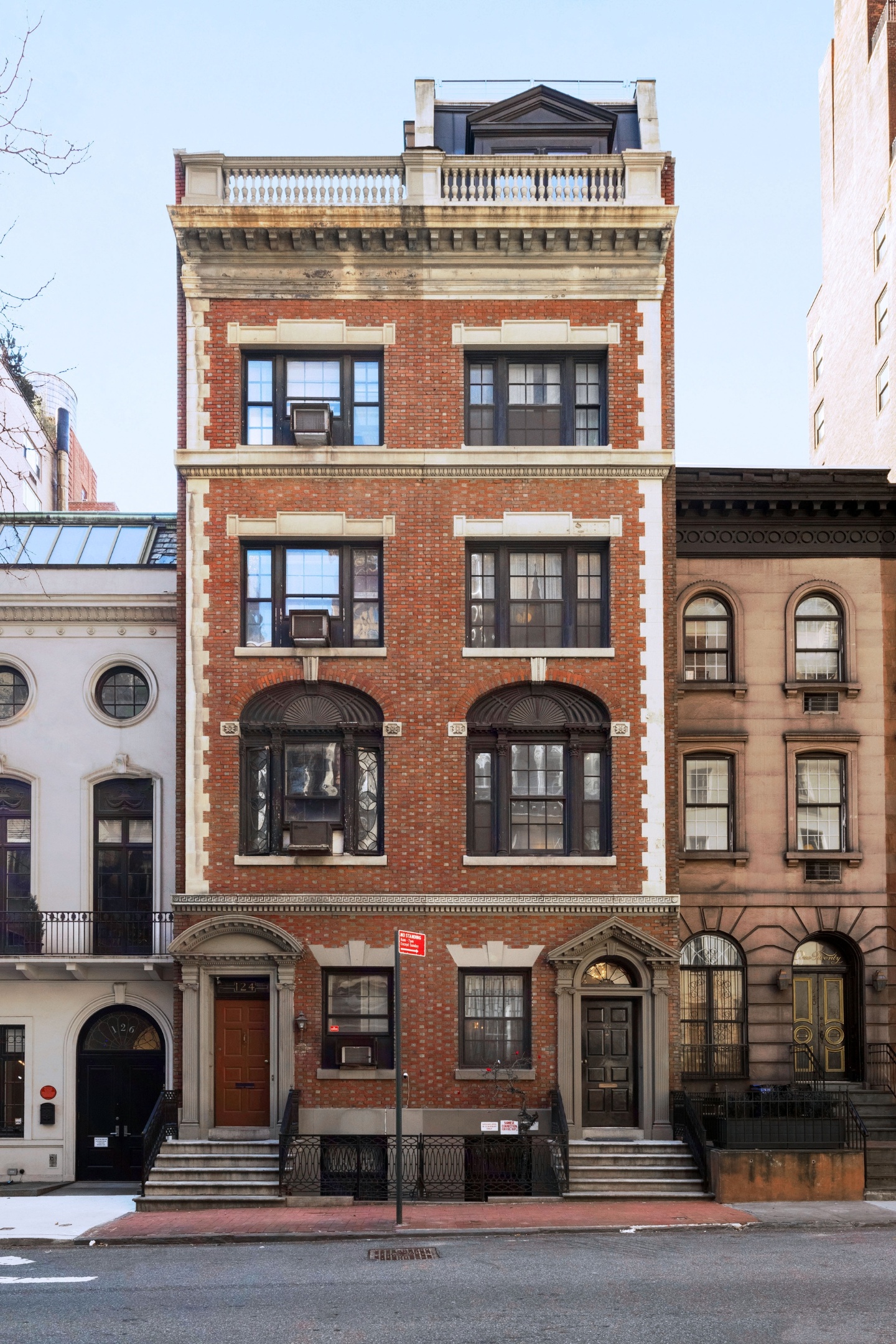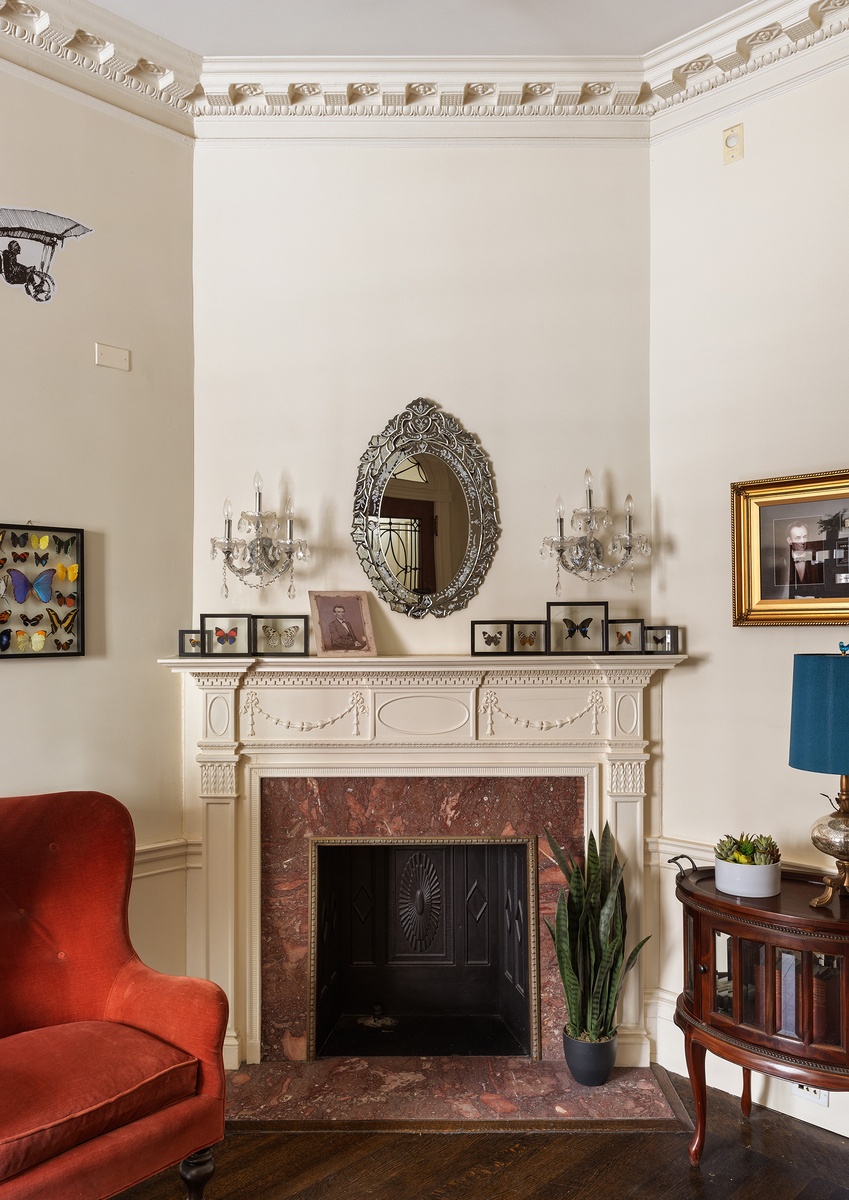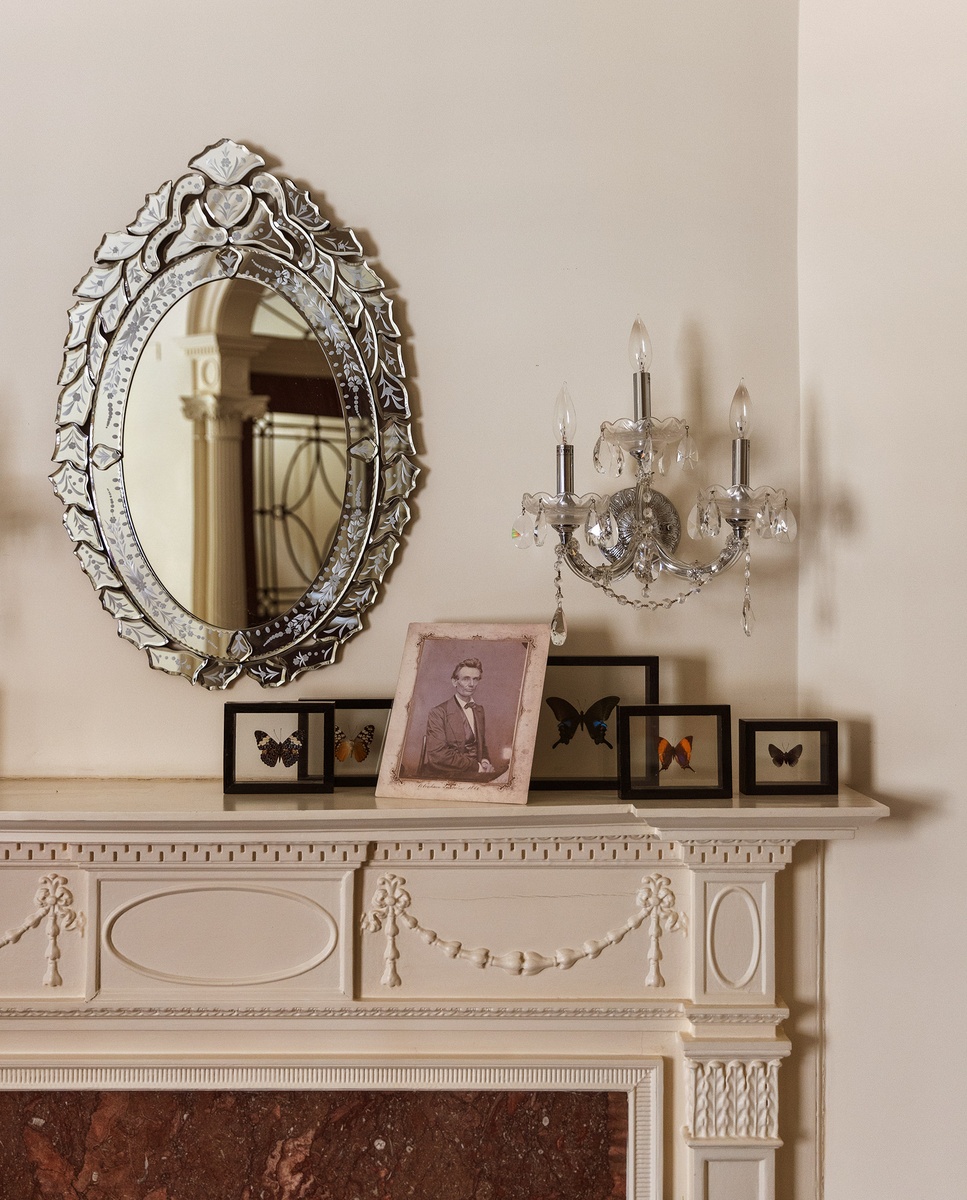122 E 38th Street, Manhattan, NY 10016
$10,500,000
3
Beds
5
Baths
6,300
Sq Ft
Single Family
Active
Listed by
Aloysius Carlos
Andy Kim
Nest Seekers LLC.
Last updated:
May 1, 2025, 10:29 AM
MLS#
RLS20018127
Source:
NY REBNY
About This Home
Home Facts
Single Family
5 Baths
3 Bedrooms
Built in 1904
Price Summary
10,500,000
$1,666 per Sq. Ft.
MLS #:
RLS20018127
Last Updated:
May 1, 2025, 10:29 AM
Added:
a month ago
Rooms & Interior
Bedrooms
Total Bedrooms:
3
Bathrooms
Total Bathrooms:
5
Full Bathrooms:
1
Interior
Living Area:
6,300 Sq. Ft.
Structure
Structure
Architectural Style:
Prewar
Building Area:
6,300 Sq. Ft.
Year Built:
1904
Finances & Disclosures
Price:
$10,500,000
Price per Sq. Ft:
$1,666 per Sq. Ft.
Contact an Agent
Yes, I would like more information from Coldwell Banker. Please use and/or share my information with a Coldwell Banker agent to contact me about my real estate needs.
By clicking Contact I agree a Coldwell Banker Agent may contact me by phone or text message including by automated means and prerecorded messages about real estate services, and that I can access real estate services without providing my phone number. I acknowledge that I have read and agree to the Terms of Use and Privacy Notice.
Contact an Agent
Yes, I would like more information from Coldwell Banker. Please use and/or share my information with a Coldwell Banker agent to contact me about my real estate needs.
By clicking Contact I agree a Coldwell Banker Agent may contact me by phone or text message including by automated means and prerecorded messages about real estate services, and that I can access real estate services without providing my phone number. I acknowledge that I have read and agree to the Terms of Use and Privacy Notice.


