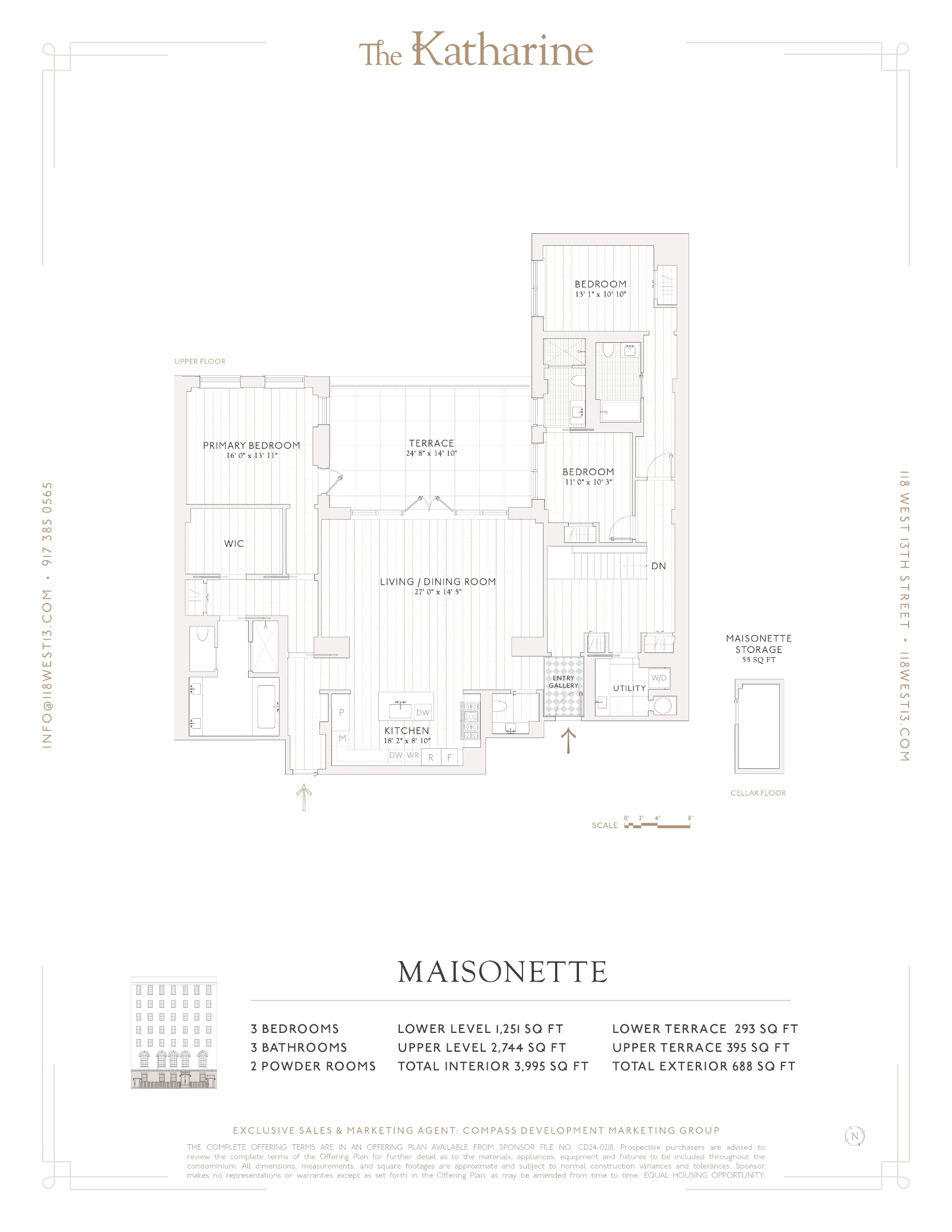Steeped in history and reimagined for modern living, The Katharine stands as a Greenwich Village treasure on a quiet tree-lined block. This meticulously restored 1910 landmark, originally built as a haven for women entrepreneurs, now offers just eight exceptional condominium residences where historic grace meets contemporary luxury through the collaborative vision of Slate Property Group, BKSK Architects, and design icon Nate Berkus in his first complete residential building.
Approach the elegant, discrete pre-war facade with its setback garden, restored windows, and new bronze awnings, and enter through the building's gracious lobby, which sets the tone with hand-painted murals by James Mobley, Nero Marquina marble accents and the discreet services of a 24-hour doorman. With a private entrance off the lobby, the maisonette offers townhouse-style living but in a full-service condo. When you enter the home, you are immediately impressed by the almost 11-foot ceilings and nearly 4,000 square feet of Nate Berkus-designed living space.
Light pours through south-facing windows in the expansive great room, illuminating an entertainer's dream layout that flows seamlessly with a private terrace and is anchored by an exceptional chef's kitchen outfitted with LaCanche, Subzero, and Bosch appliances beneath Arabescato marble countertops. The residence's rare U-shaped configuration creates two private bedroom wings: one houses the dreamy primary suite with a large window that frames enchanting garden views. The Calacatta Gold marble-sheathed bathroom harkens back to the splendor of a bygone era, and a walk-in closet awaits. A laundry room with a full-sized washer/dryer and room to spare highlights the multiple storage options throughout this home. On the opposite wing are two additional en-suite bedrooms with generous closets. The home's tremendous, open lower level boasts high ceilings, natural light, and direct access to the second private yard. This space is perfect for and can accommodate a media room, playroom, music studio, or wellness space. It also provides an additional large, half bath, and an adjacent, secondary laundry room. This level can also be accessed via the large building elevator.
Beyond your private residence, The Katharine offers thoughtfully curated amenities including a landscaped rooftop terrace with city vistas, a fully-equipped fitness center, and a private storage closet/room assigned to each home.
Conveniently located where Greenwich Village meets the West Village, this exceptional address places you equidistant between Jackson Square Park and Washington Square Park. The Meatpacking District to your west offers an unrivaled array of retail and restaurant options, not to mention the New Whitney Museum's world-class exhibitions and the Highline and Hudson River Park's scenic promenades. Iconic jazz clubs, Michelin-starred dining, and boutique shopping surround the property, with Union Square and Chelsea just moments away. The transportation options are par none, accommodating effortless connections across Manhattan.
At The Katharine, the legacy of New York's most storied neighborhood finds its perfect contemporary expression, where every architectural detail tells a story, and every modern convenience has been anticipated. This is Greenwich Village living at its most distinguished.
THE COMPLETE OFFERING TERMS ARE IN AN OFFERING PLAN AVAILABLE FROM SPONSOR FILE NO. CD24-0218. Prospective purchasers are advised to review the complete terms of the Offering Plan for further detail as to the materials, appliances, equipment and fixtures to be included throughout the condominium. All dimensions, measurements, and square footages are approximate and subject to normal construction variances and tolerances. Sponsor makes no representations or warranties except as set forth in the O!ering Plan, as may be amended from time to time. EQUAL HOUSING OPPORTUNITY
