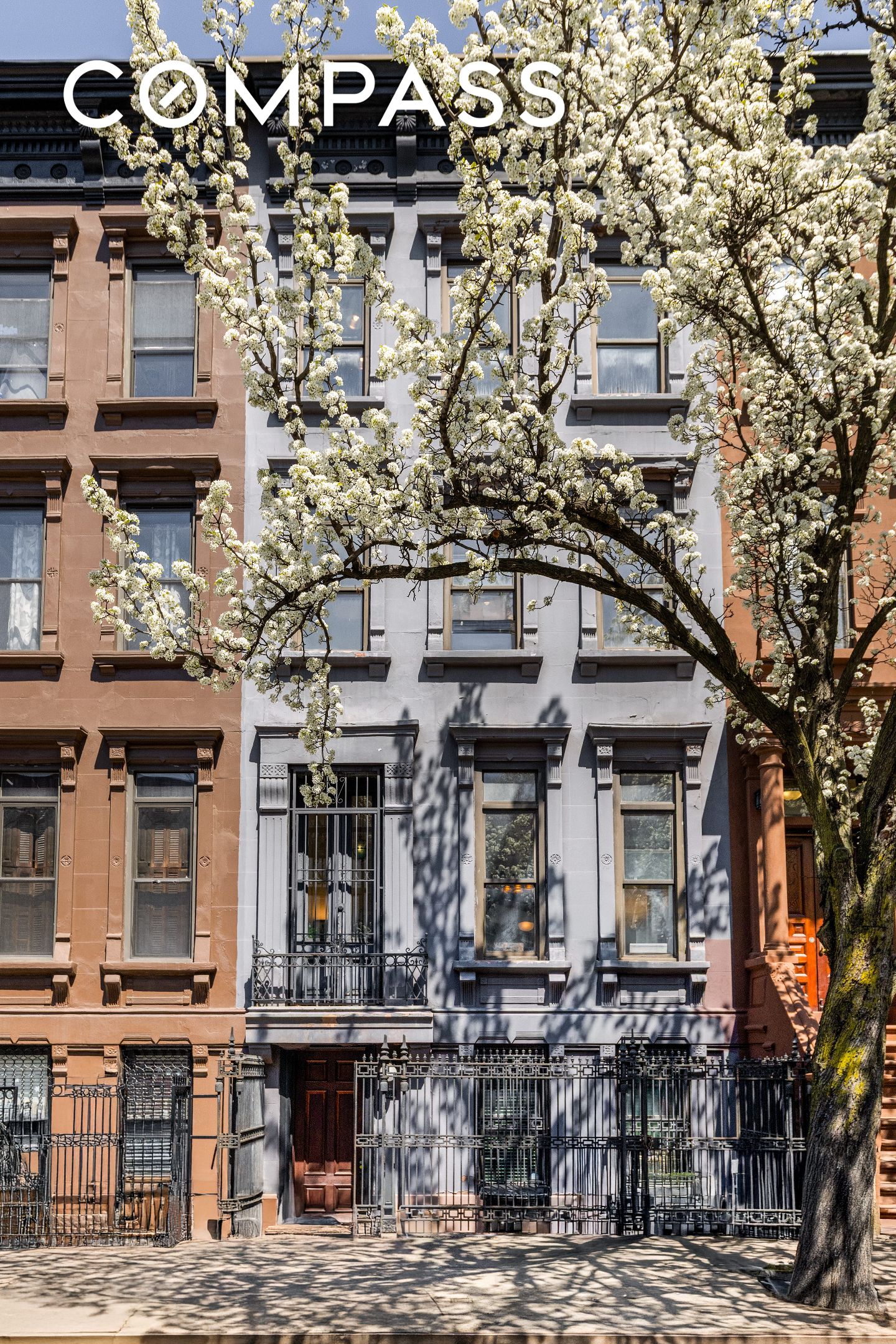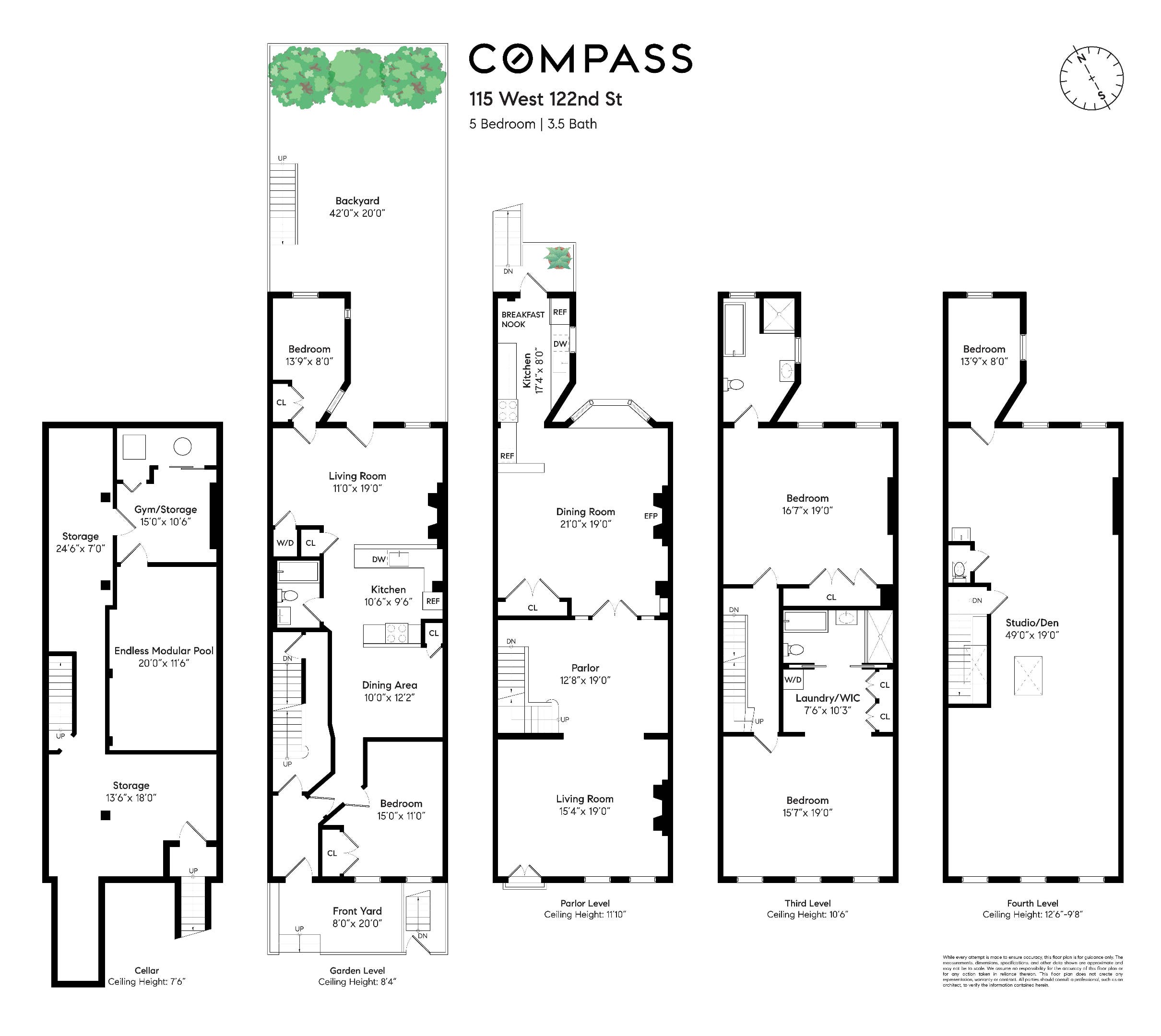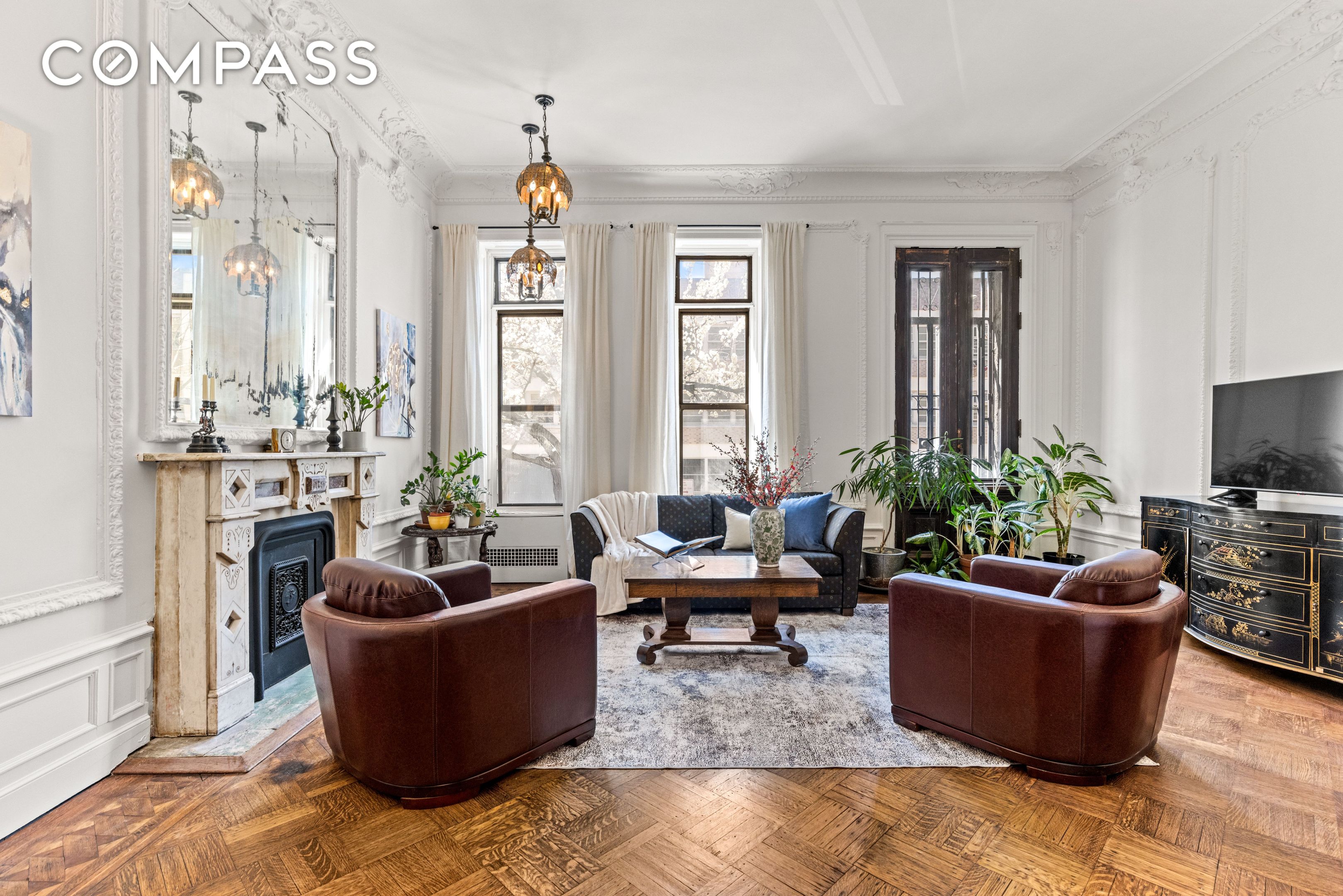115 W 122nd Street, Manhattan, NY 10027
$2,595,000
5
Beds
4
Baths
4,600
Sq Ft
Single Family
Active
Listed by
Jessica Saleh Hunt
Jr William Barrus
Compass
Last updated:
May 1, 2025, 02:19 AM
MLS#
RLS20020254
Source:
NY REBNY
About This Home
Home Facts
Single Family
4 Baths
5 Bedrooms
Built in 1885
Price Summary
2,595,000
$564 per Sq. Ft.
MLS #:
RLS20020254
Last Updated:
May 1, 2025, 02:19 AM
Added:
20 day(s) ago
Rooms & Interior
Bedrooms
Total Bedrooms:
5
Bathrooms
Total Bathrooms:
4
Full Bathrooms:
3
Interior
Living Area:
4,600 Sq. Ft.
Structure
Structure
Building Area:
4,600 Sq. Ft.
Year Built:
1885
Finances & Disclosures
Price:
$2,595,000
Price per Sq. Ft:
$564 per Sq. Ft.
See this home in person
Attend an upcoming open house
Sat, May 3
02:30 PM - 04:00 PMSun, May 4
02:00 PM - 03:30 PMContact an Agent
Yes, I would like more information from Coldwell Banker. Please use and/or share my information with a Coldwell Banker agent to contact me about my real estate needs.
By clicking Contact I agree a Coldwell Banker Agent may contact me by phone or text message including by automated means and prerecorded messages about real estate services, and that I can access real estate services without providing my phone number. I acknowledge that I have read and agree to the Terms of Use and Privacy Notice.
Contact an Agent
Yes, I would like more information from Coldwell Banker. Please use and/or share my information with a Coldwell Banker agent to contact me about my real estate needs.
By clicking Contact I agree a Coldwell Banker Agent may contact me by phone or text message including by automated means and prerecorded messages about real estate services, and that I can access real estate services without providing my phone number. I acknowledge that I have read and agree to the Terms of Use and Privacy Notice.


