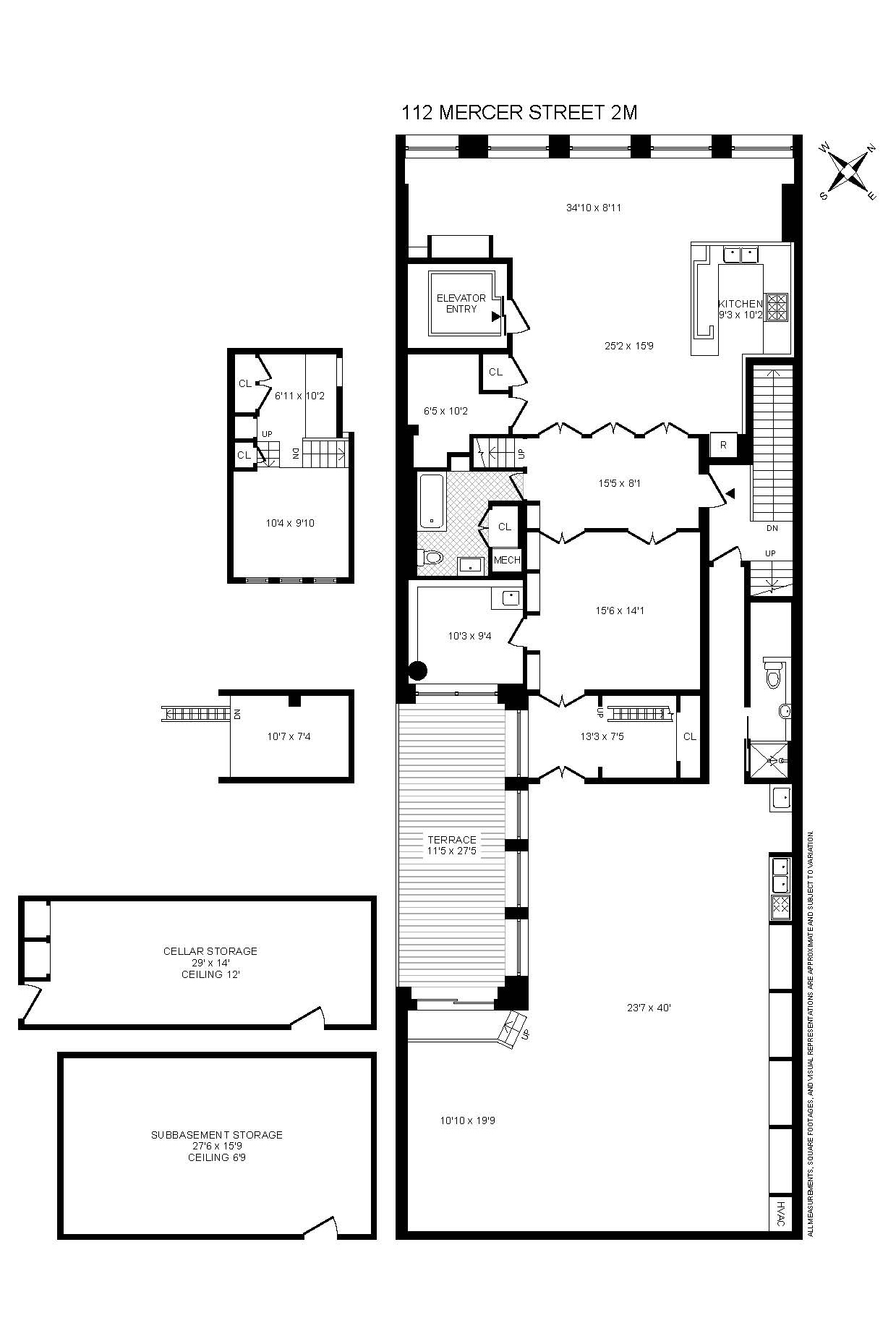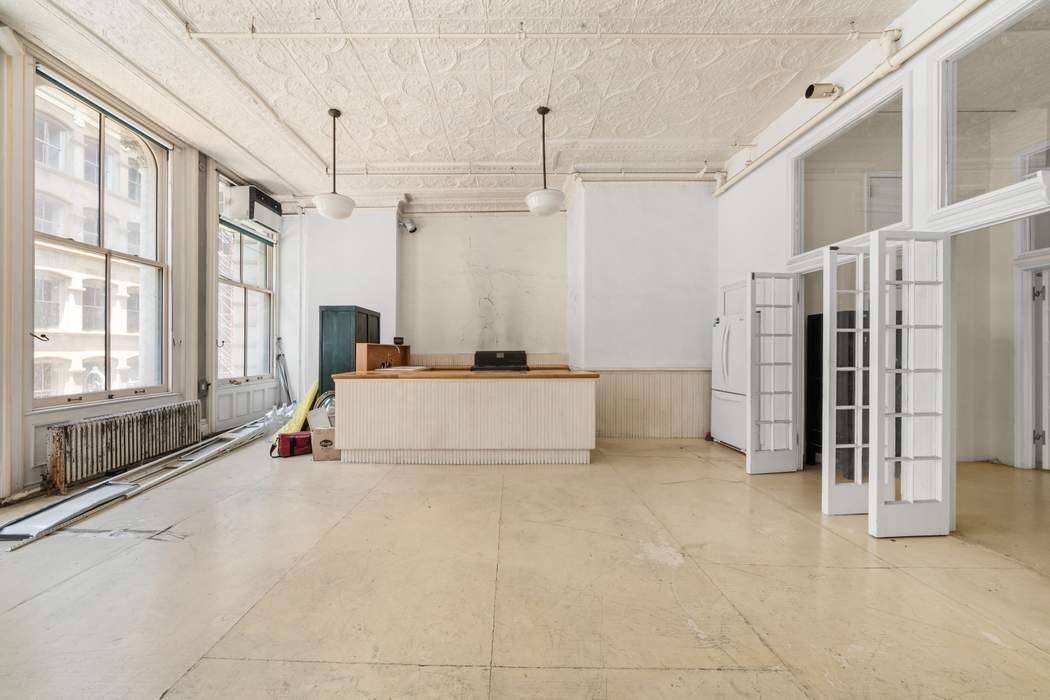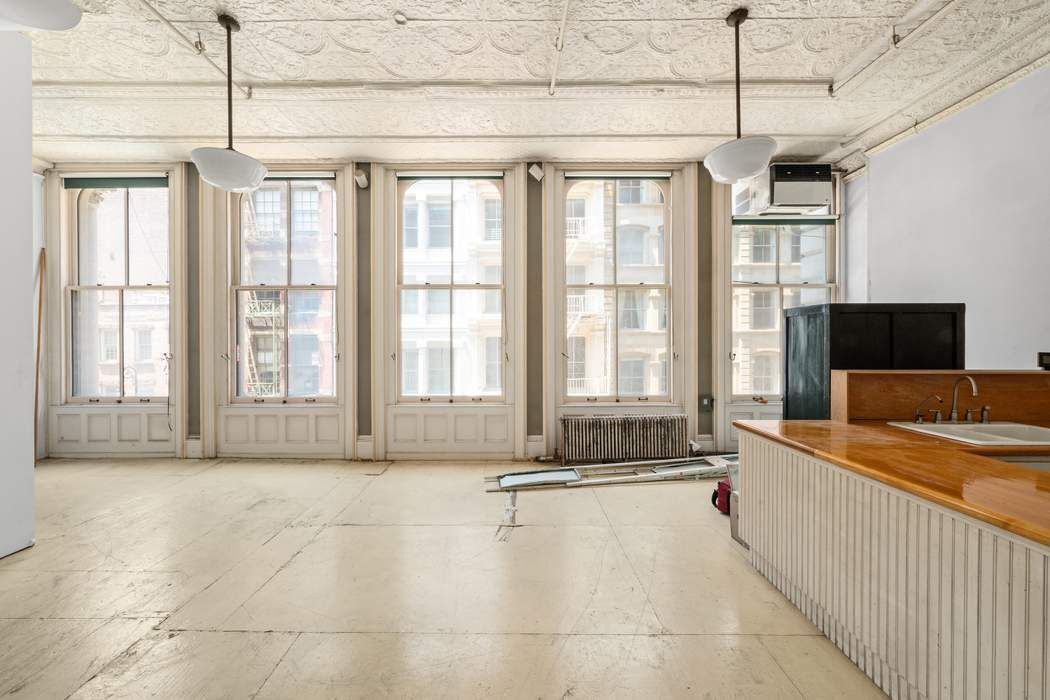


112 Mercer Street #2M, Manhattan, NY 10012
$4,750,000
3
Beds
2
Baths
35,735
Sq Ft
Co-op
Active
Listed by
Glenn J Norrgard
Samantha Sitinas
Sothebys International Realty
Last updated:
June 5, 2025, 08:21 PM
MLS#
RLS20028996
Source:
NY REBNY
About This Home
Home Facts
Co-op
2 Baths
3 Bedrooms
Built in 1868
Price Summary
4,750,000
$132 per Sq. Ft.
MLS #:
RLS20028996
Last Updated:
June 5, 2025, 08:21 PM
Added:
8 day(s) ago
Rooms & Interior
Bedrooms
Total Bedrooms:
3
Bathrooms
Total Bathrooms:
2
Full Bathrooms:
2
Structure
Structure
Architectural Style:
Prewar
Building Area:
35,735 Sq. Ft.
Year Built:
1868
Finances & Disclosures
Price:
$4,750,000
Price per Sq. Ft:
$132 per Sq. Ft.
Contact an Agent
Yes, I would like more information from Coldwell Banker. Please use and/or share my information with a Coldwell Banker agent to contact me about my real estate needs.
By clicking Contact I agree a Coldwell Banker Agent may contact me by phone or text message including by automated means and prerecorded messages about real estate services, and that I can access real estate services without providing my phone number. I acknowledge that I have read and agree to the Terms of Use and Privacy Notice.
Contact an Agent
Yes, I would like more information from Coldwell Banker. Please use and/or share my information with a Coldwell Banker agent to contact me about my real estate needs.
By clicking Contact I agree a Coldwell Banker Agent may contact me by phone or text message including by automated means and prerecorded messages about real estate services, and that I can access real estate services without providing my phone number. I acknowledge that I have read and agree to the Terms of Use and Privacy Notice.