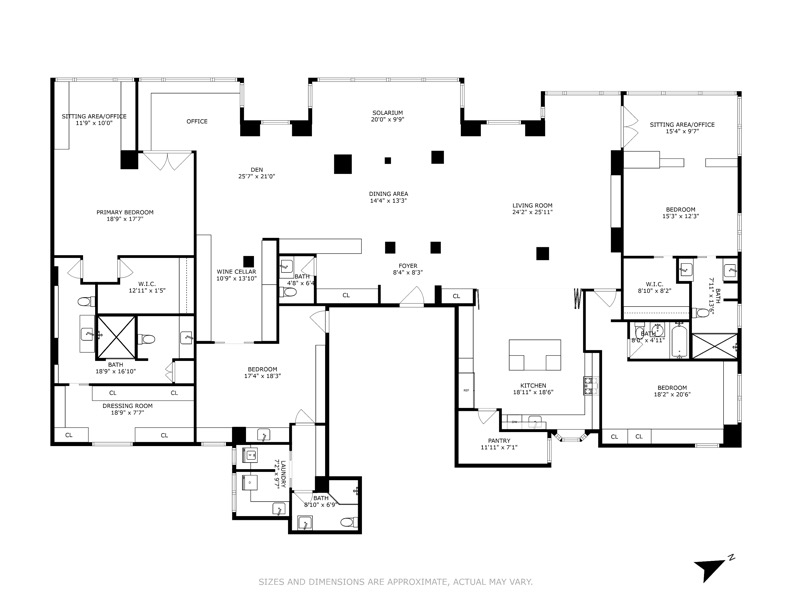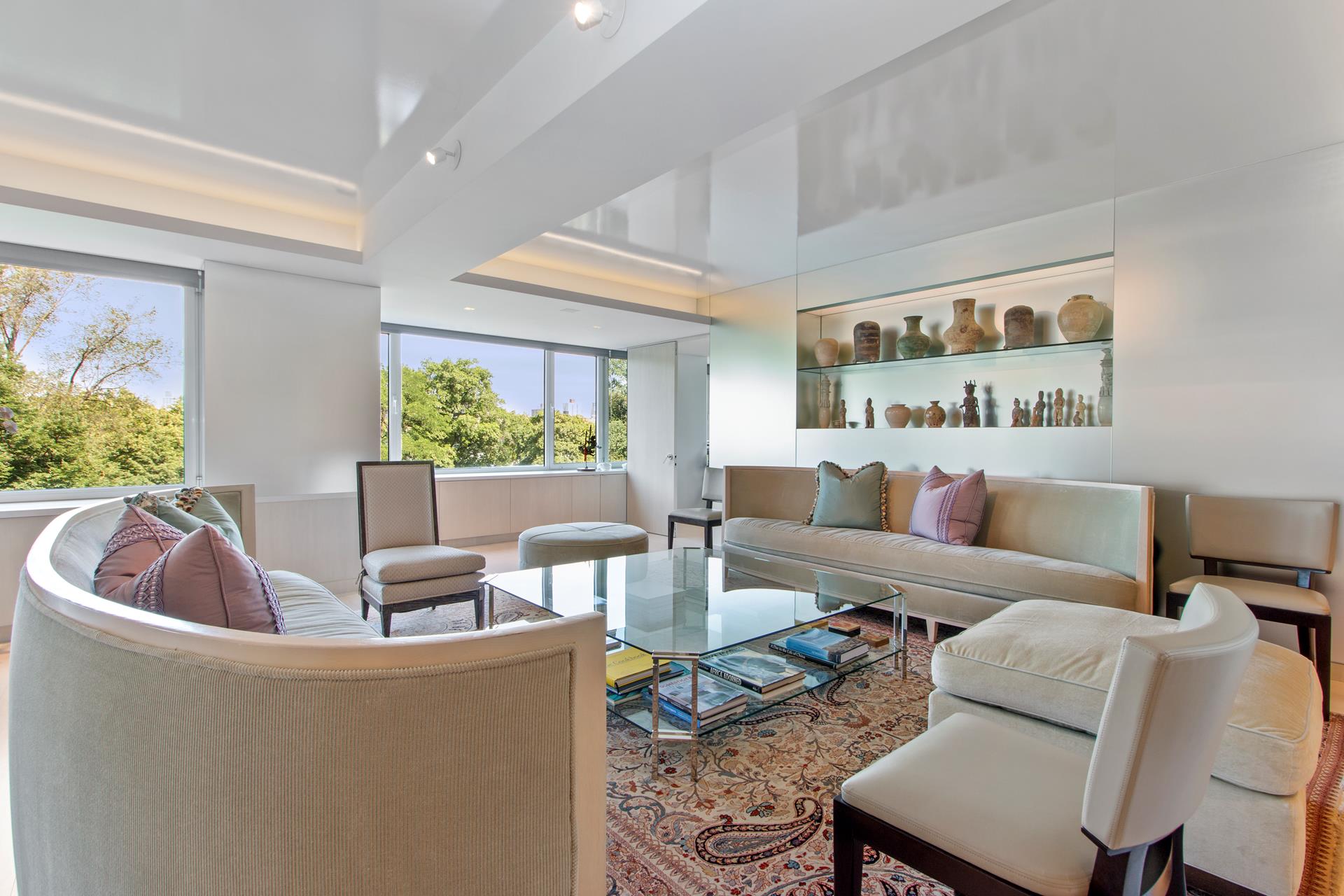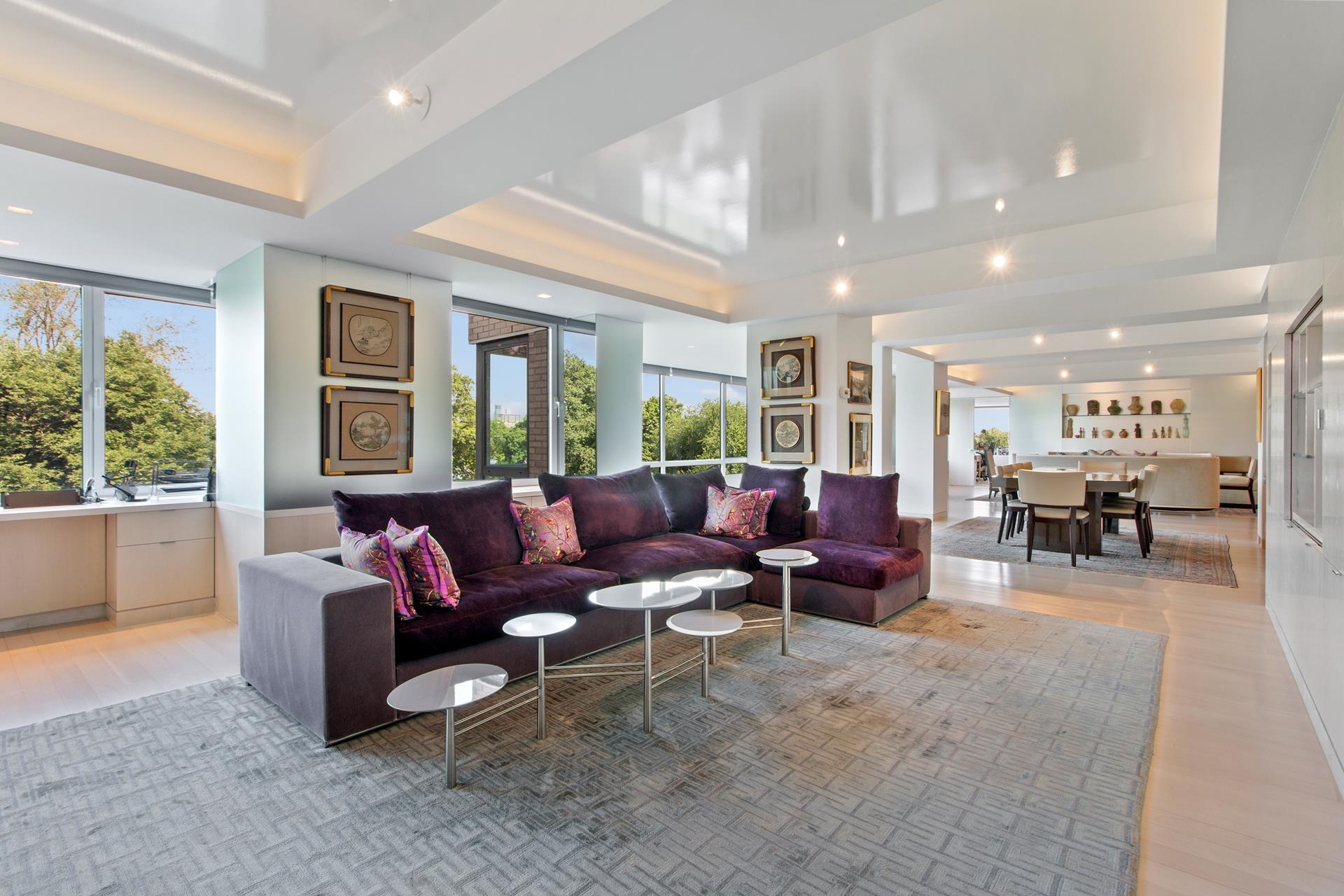


1056 5th Avenue #8ABC, Manhattan, NY 10028
$7,995,000
4
Beds
5
Baths
4,400
Sq Ft
Co-op
Pending
Listed by
Steven Adam Cohen
Stefanie Ruch
Douglas Elliman Real Estate
Last updated:
June 4, 2025, 04:48 PM
MLS#
RLS10982883
Source:
NY REBNY
About This Home
As you enter this home, you will be overwhelmed by the sophisticated design, space, light, and views. Approximately 4,400 sq. ft., with over 90 feet fronting Fifth Avenue and Central Park, there are spectacular views of the reservoir, The Metropolitan Museum of Art, and the midtown skyline, including the Plaza.
No feature or detail has been overlooked in this mint-condition, bright, sunny, and spacious 4-bedroom, 4.5-bath home. Features include bleached and stained oak floors, rich built-ins throughout, and frosted glass panels to reflect light.
The expansive living and entertaining spaces include the living room, dining room, den, office, and solarium, with three exposures and views up and down Fifth Avenue.
The windowed kitchen designed by Eggersmann has beautiful clean lines, abundant counter space, storage, all top-of-the-line appliances, and a large walk-in windowed pantry.
Among the unique features of this home is the wine room, which can accommodate one's collection and features a wet bar and 10 custom wine refrigerators.
The primary bedroom suite is its own oasis with a large sitting area/office, windowed dressing room, walk-in closet, and dual marble bathrooms.
There are an additional 3 ensuite bedrooms. The fourth bedroom has its own entrance and includes an ensuite bathroom and kitchenette, perfect as an in-law or guest suite. There is also a separate windowed laundry room.
1056 Fifth Avenue is a full-service building with a doorman, live-in resident manager, and garage located at 87th and Fifth Avenue. It is just minutes from the MET, Neue Galerie, The Guggenheim, Cooper Hewitt, and the Jewish Museum. Pied-a-terres are allowed. Sorry, no cats allowed.
Home Facts
Co-op
5 Baths
4 Bedrooms
Built in 1951
Price Summary
7,995,000
$1,817 per Sq. Ft.
MLS #:
RLS10982883
Last Updated:
June 4, 2025, 04:48 PM
Added:
a year ago
Rooms & Interior
Bedrooms
Total Bedrooms:
4
Bathrooms
Total Bathrooms:
5
Full Bathrooms:
4
Interior
Living Area:
4,400 Sq. Ft.
Structure
Structure
Building Area:
4,400 Sq. Ft.
Year Built:
1951
Finances & Disclosures
Price:
$7,995,000
Price per Sq. Ft:
$1,817 per Sq. Ft.
Contact an Agent
Yes, I would like more information from Coldwell Banker. Please use and/or share my information with a Coldwell Banker agent to contact me about my real estate needs.
By clicking Contact I agree a Coldwell Banker Agent may contact me by phone or text message including by automated means and prerecorded messages about real estate services, and that I can access real estate services without providing my phone number. I acknowledge that I have read and agree to the Terms of Use and Privacy Notice.
Contact an Agent
Yes, I would like more information from Coldwell Banker. Please use and/or share my information with a Coldwell Banker agent to contact me about my real estate needs.
By clicking Contact I agree a Coldwell Banker Agent may contact me by phone or text message including by automated means and prerecorded messages about real estate services, and that I can access real estate services without providing my phone number. I acknowledge that I have read and agree to the Terms of Use and Privacy Notice.