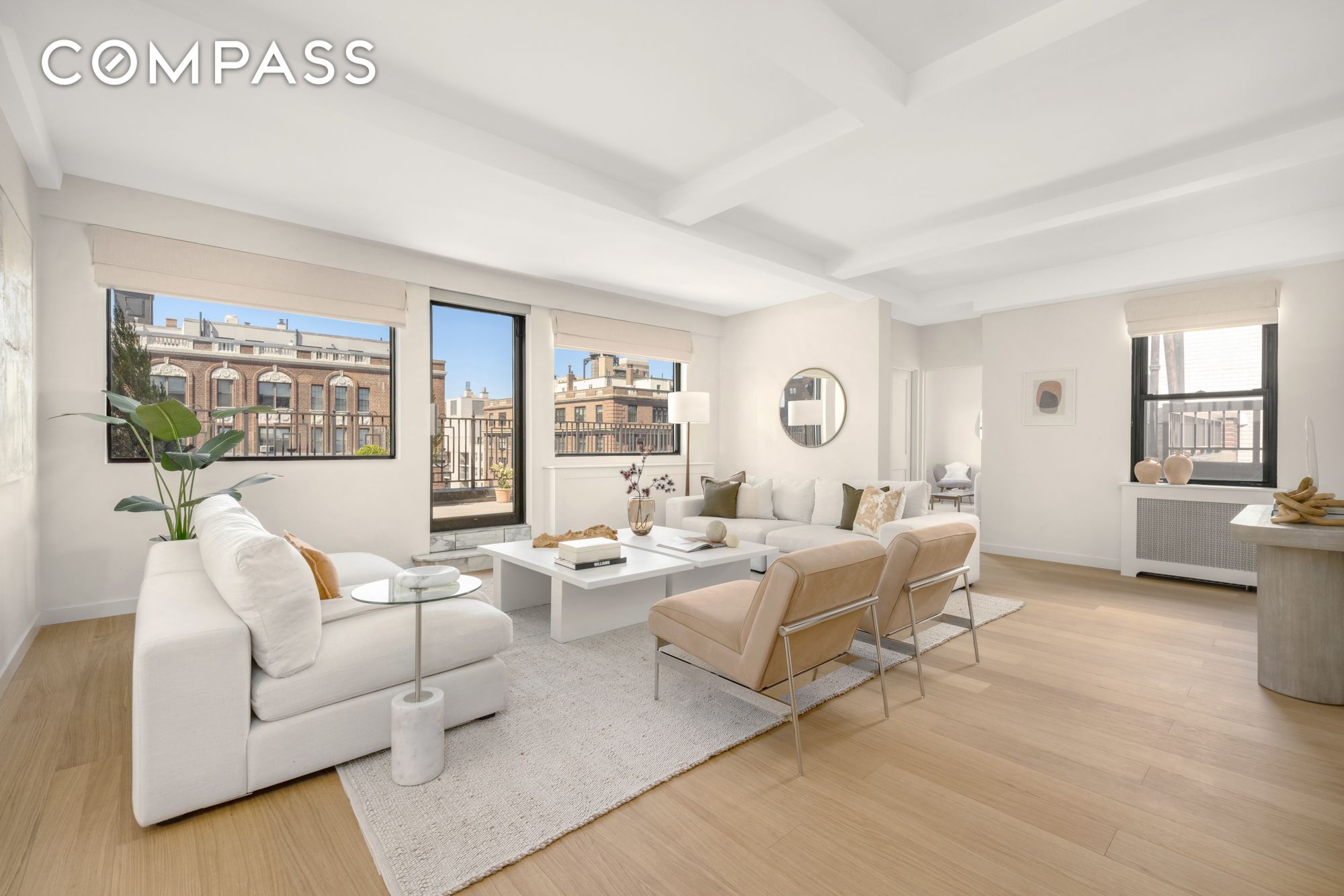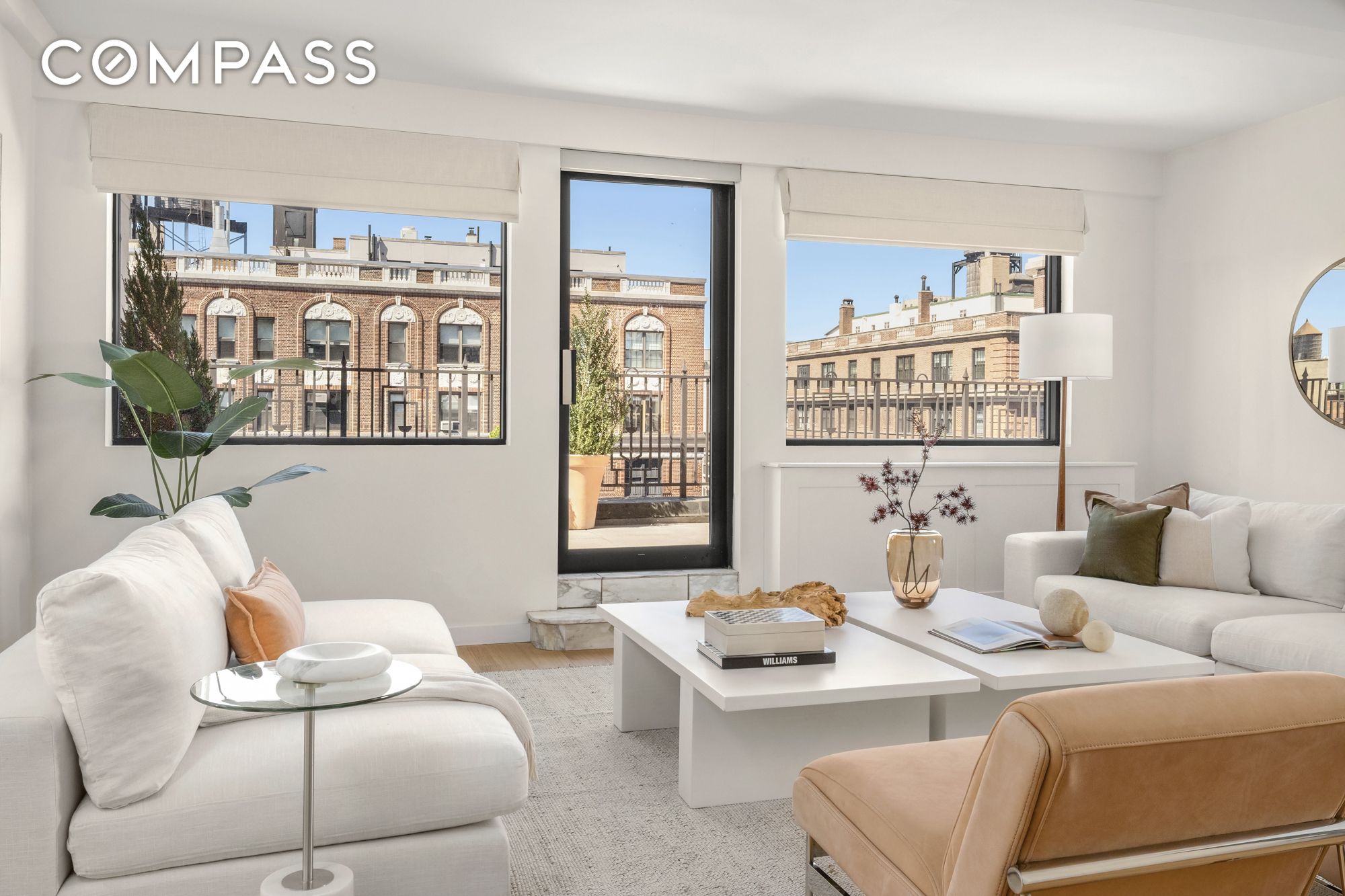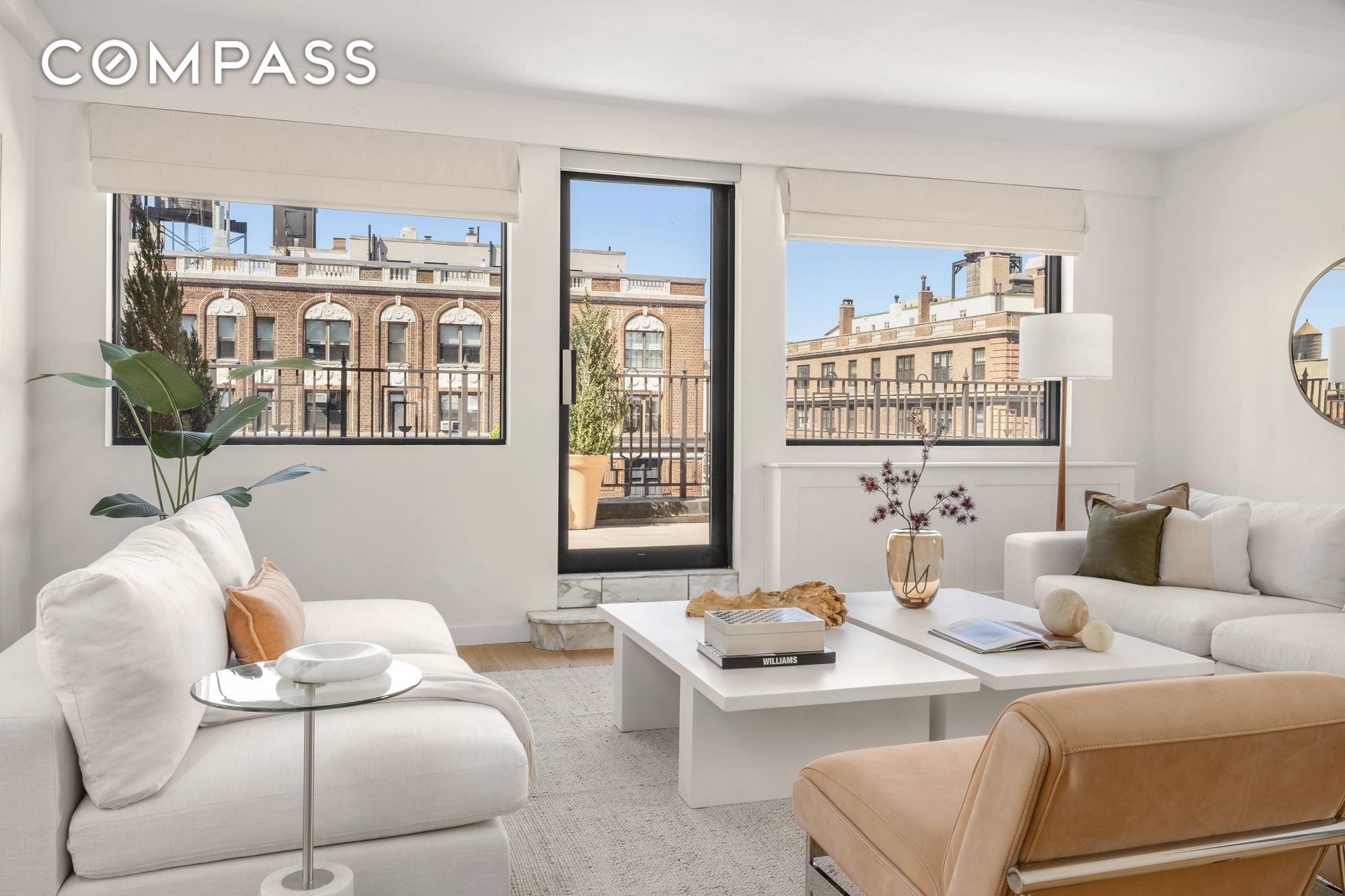


1049 Park Avenue #PH, Manhattan, NY 10028
$6,500,000
4
Beds
3
Baths
-
Sq Ft
Co-op
Active
Listed by
Ian Slater
Michael Koeneke
Compass
Last updated:
May 1, 2025, 10:29 AM
MLS#
RLS20012834
Source:
NY REBNY
About This Home
Home Facts
Co-op
3 Baths
4 Bedrooms
Built in 1919
Price Summary
6,500,000
MLS #:
RLS20012834
Last Updated:
May 1, 2025, 10:29 AM
Added:
1 month(s) ago
Rooms & Interior
Bedrooms
Total Bedrooms:
4
Bathrooms
Total Bathrooms:
3
Full Bathrooms:
2
Structure
Structure
Year Built:
1919
Finances & Disclosures
Price:
$6,500,000
Contact an Agent
Yes, I would like more information from Coldwell Banker. Please use and/or share my information with a Coldwell Banker agent to contact me about my real estate needs.
By clicking Contact I agree a Coldwell Banker Agent may contact me by phone or text message including by automated means and prerecorded messages about real estate services, and that I can access real estate services without providing my phone number. I acknowledge that I have read and agree to the Terms of Use and Privacy Notice.
Contact an Agent
Yes, I would like more information from Coldwell Banker. Please use and/or share my information with a Coldwell Banker agent to contact me about my real estate needs.
By clicking Contact I agree a Coldwell Banker Agent may contact me by phone or text message including by automated means and prerecorded messages about real estate services, and that I can access real estate services without providing my phone number. I acknowledge that I have read and agree to the Terms of Use and Privacy Notice.