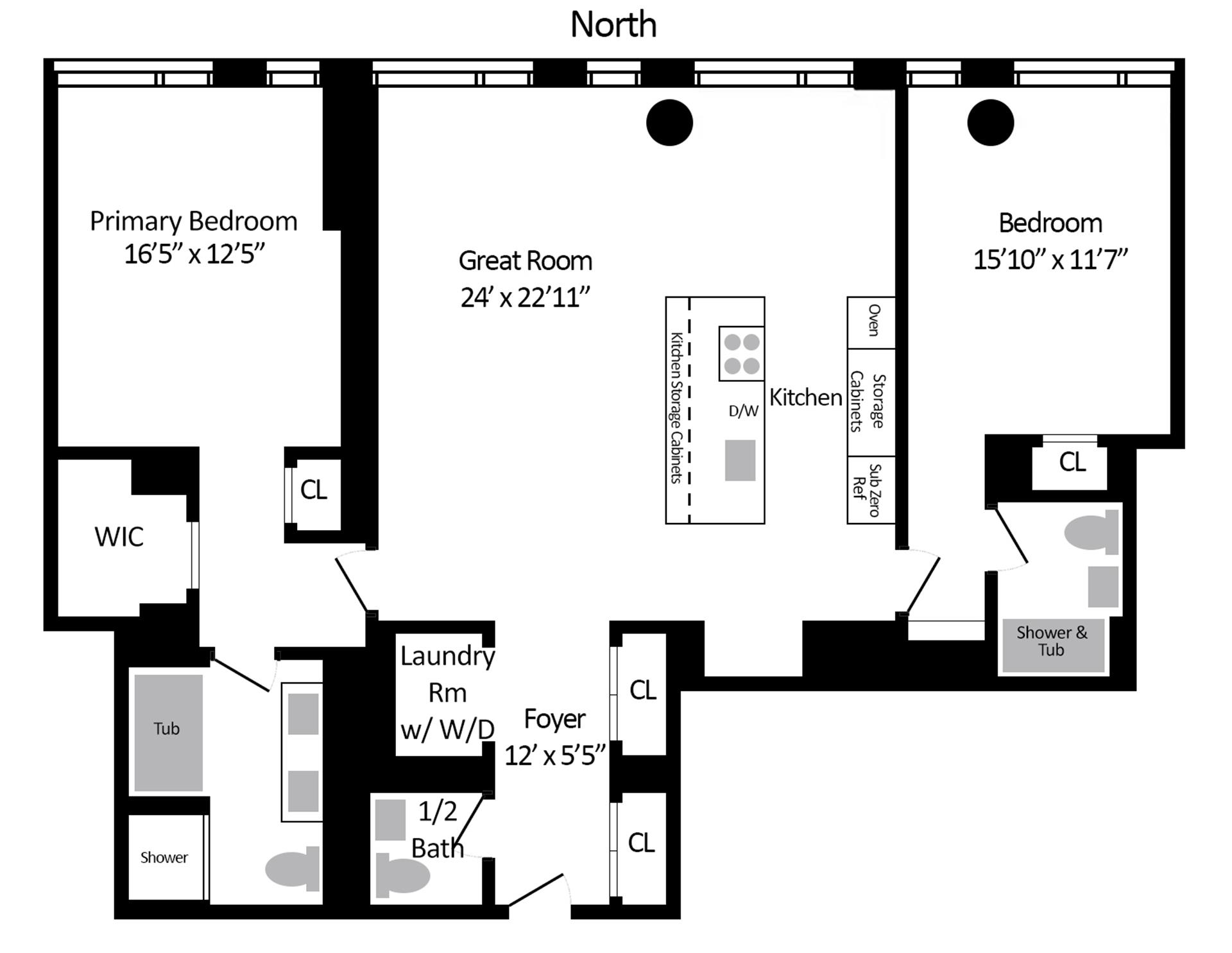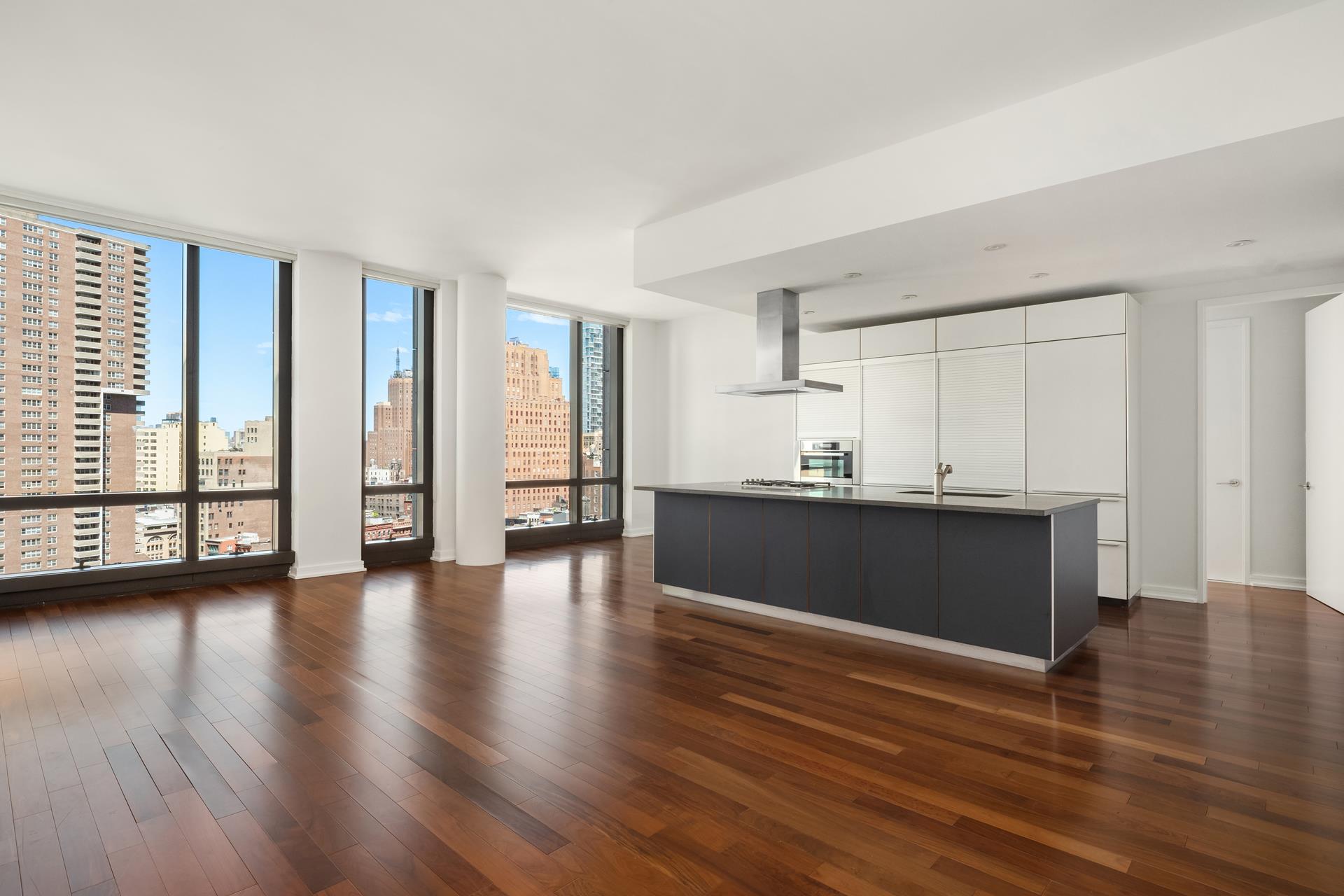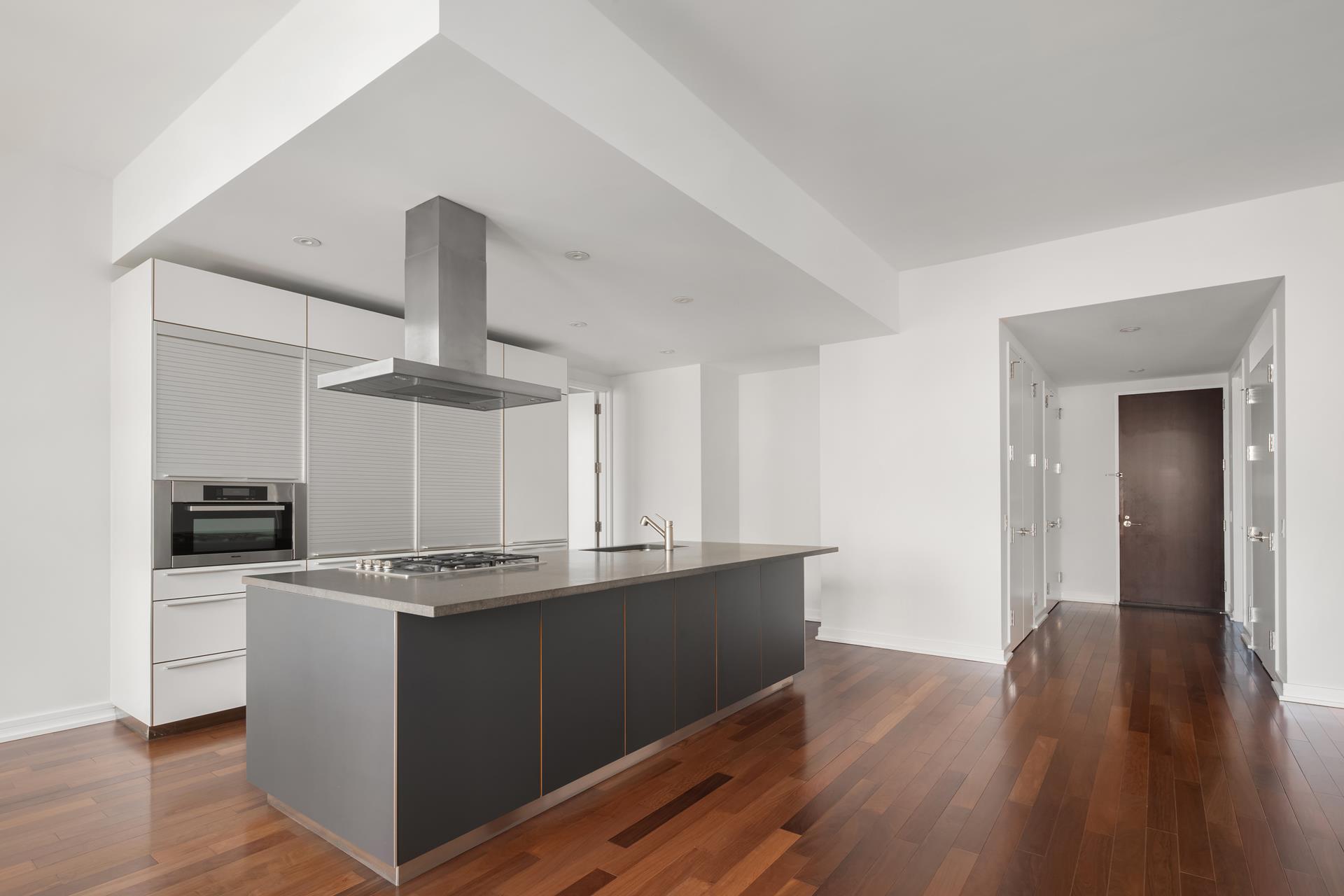


101 Warren Street #1830, Manhattan, NY 10007
$3,295,000
2
Beds
3
Baths
1,611
Sq Ft
Condo
Active
Listed by
Jean S Danis
Douglas Elliman Real Estate
Last updated:
June 9, 2025, 03:03 PM
MLS#
RLS20020250
Source:
NY REBNY
About This Home
NEW LISTING!!- Bright, and sophisticated 2 Bedroom 2.5 Bath sleek Loft, on the 18th floor of the coveted 101 Warren Street, an ultra-luxurious condominium, in TriBeCa (Chambers and West St). This XXX mint home is approximately 1611sf, has walnut floors, marble baths, Bulthaup Kitchen, Miele appliances, Subzero Fridge, Bosch W/D, Central AC/Heat, oversized floor to ceiling windows, 10ft ceilings. Open city North views as far as the eye can see. Plentiful closets with lighting. Extra-large closet in the Primary Bedroom. Double sink Primary Bath, with separate shower, deep soaking tub and pin spot custom lighting throughout the home, outfitted with electric shades. Second Bedroom is spacious with another ensuite marble bath featuring a tub and shower. A Chef's dream open floor plan kitchen with an enormous island and abundant storage, for ease of entertaining. 101 Warren, designed by world renown Architects Skidmore, Owings, & Merrill, and the celebrated Interior Designer Victoria Hagen, is a 243 unit, 35 story, full-service White Glove masterpiece, with a stunning lobby and grand, wide and beautifully curated hallways. Serenity can be found in the stunning 5th floor amenity suite which has undergone a 6 Million Dollar renovation only four years ago, and resembles that of the finest spas, with massage treatment rooms, relaxation rooms, a private elevated pine tree landscaping glass enclosed fitness center, sauna and steam rooms, billiards lounge, outdoor peaceful gardens to lounge and entertain with a fire pit, state of the art Board Room, indoor/outdoor play areas, delightful kids playroom, and stunning decor with full time staff. An on-site garage is accessible within in the building. Enjoy downtown living, across the street from PS 234, neighboring fine restaurants, Whole Foods, and the brand-new Hobby Lobby crafts store, and convenient to the West Side Highway and public transportation. There is a Capital Assessment, budgeted through December 2025 of 241 Dollars per month and a Special Assessment which starts on May 1, 2025 of 369 Dollars per months, budgeted for 60 months. CALL EXCLUSIVE AGENT for appointments. This is truly a TRIBECA GEM!
Home Facts
Condo
3 Baths
2 Bedrooms
Built in 2008
Price Summary
3,295,000
$2,045 per Sq. Ft.
MLS #:
RLS20020250
Last Updated:
June 9, 2025, 03:03 PM
Added:
1 month(s) ago
Rooms & Interior
Bedrooms
Total Bedrooms:
2
Bathrooms
Total Bathrooms:
3
Full Bathrooms:
2
Interior
Living Area:
1,611 Sq. Ft.
Structure
Structure
Building Area:
1,611 Sq. Ft.
Year Built:
2008
Finances & Disclosures
Price:
$3,295,000
Price per Sq. Ft:
$2,045 per Sq. Ft.
Contact an Agent
Yes, I would like more information from Coldwell Banker. Please use and/or share my information with a Coldwell Banker agent to contact me about my real estate needs.
By clicking Contact I agree a Coldwell Banker Agent may contact me by phone or text message including by automated means and prerecorded messages about real estate services, and that I can access real estate services without providing my phone number. I acknowledge that I have read and agree to the Terms of Use and Privacy Notice.
Contact an Agent
Yes, I would like more information from Coldwell Banker. Please use and/or share my information with a Coldwell Banker agent to contact me about my real estate needs.
By clicking Contact I agree a Coldwell Banker Agent may contact me by phone or text message including by automated means and prerecorded messages about real estate services, and that I can access real estate services without providing my phone number. I acknowledge that I have read and agree to the Terms of Use and Privacy Notice.