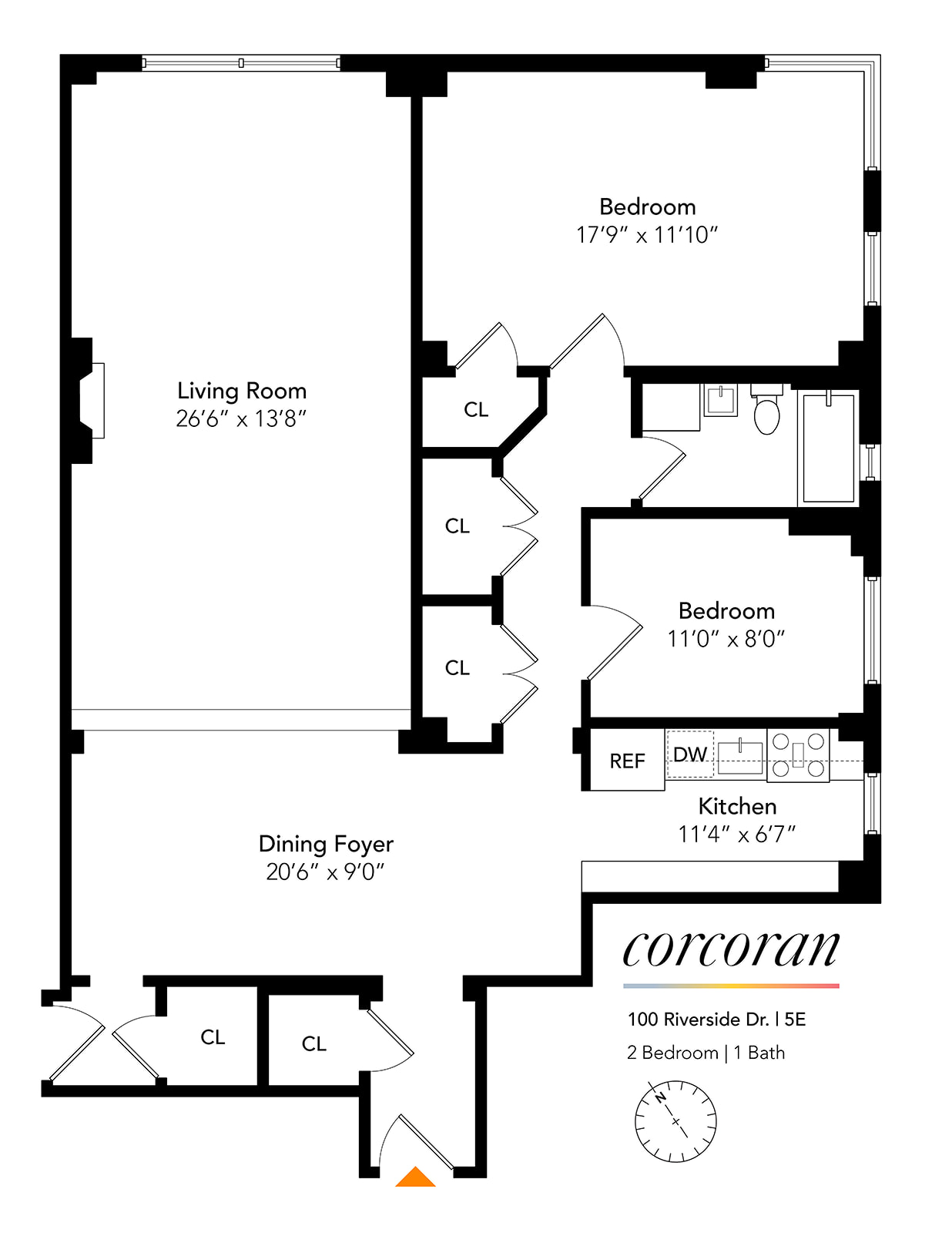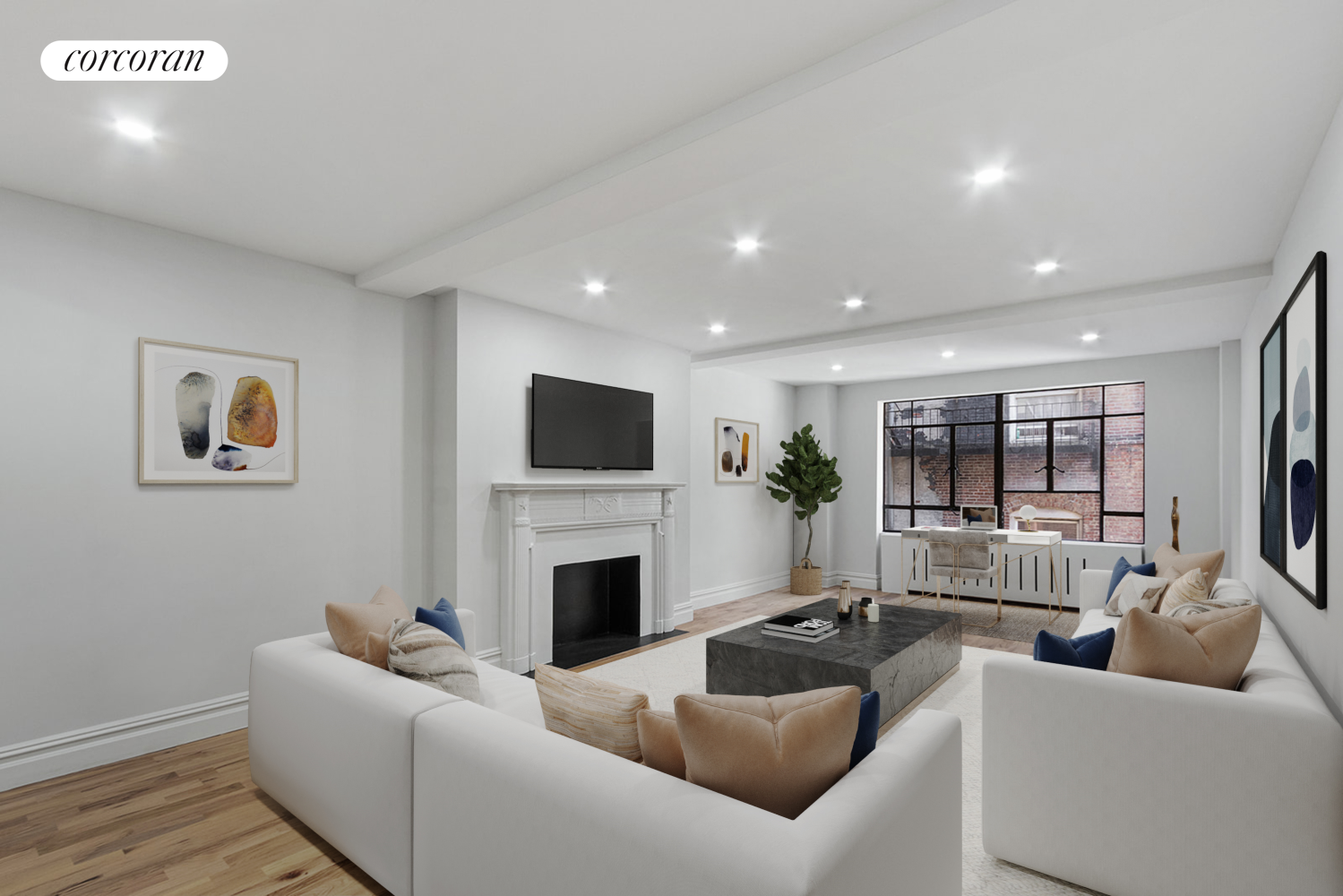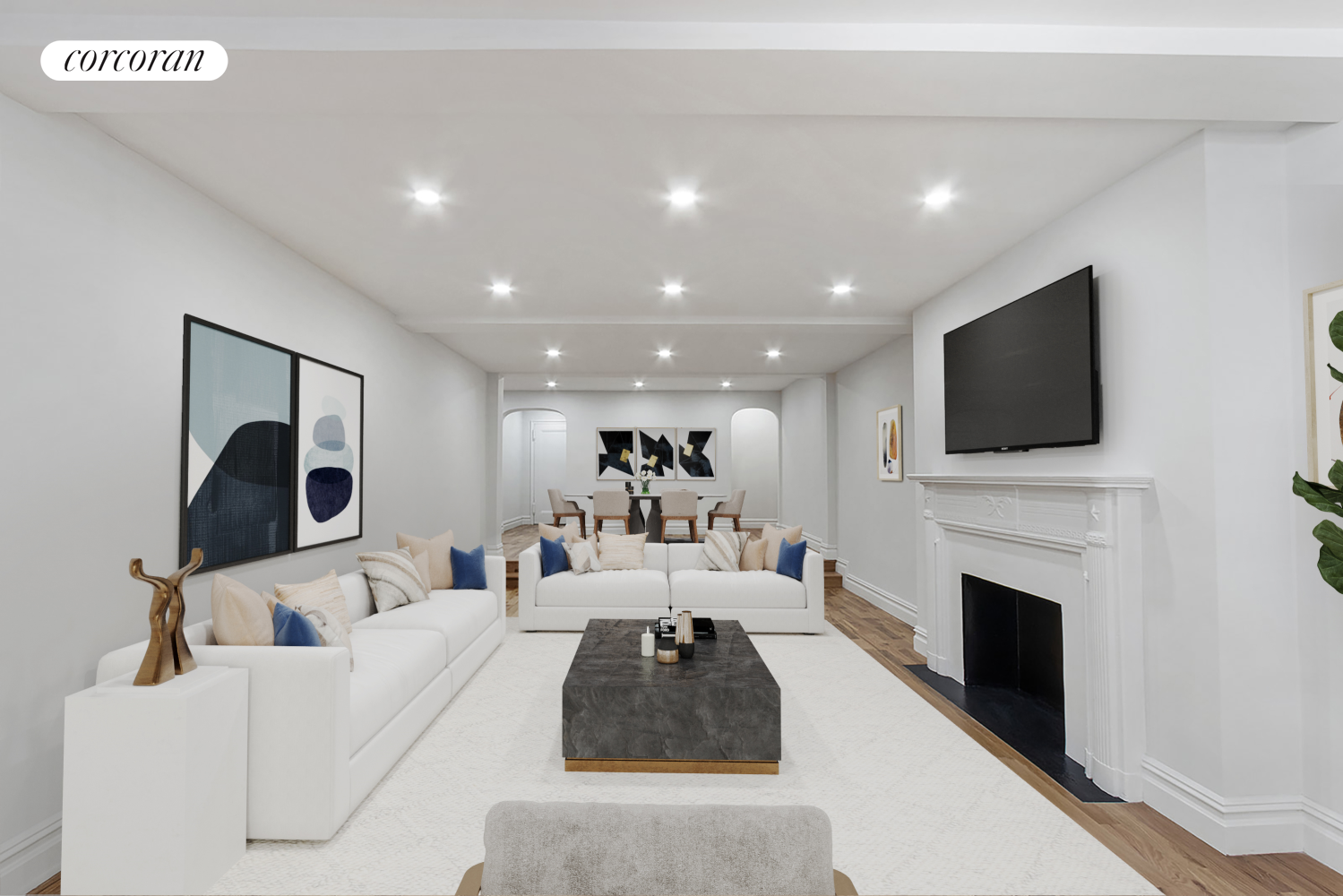


100 Riverside Drive #5E, Manhattan, NY 10024
$1,695,000
2
Beds
1
Bath
1,285
Sq Ft
Co-op
Active
Listed by
Santiago J Steele
Joseph Alexander Melohn
Corcoran Group
Last updated:
August 2, 2025, 05:23 PM
MLS#
RLS20039627
Source:
NY REBNY
About This Home
Home Facts
Co-op
1 Bath
2 Bedrooms
Built in 1938
Price Summary
1,695,000
$1,319 per Sq. Ft.
MLS #:
RLS20039627
Last Updated:
August 2, 2025, 05:23 PM
Added:
4 day(s) ago
Rooms & Interior
Bedrooms
Total Bedrooms:
2
Bathrooms
Total Bathrooms:
1
Full Bathrooms:
1
Interior
Living Area:
1,285 Sq. Ft.
Structure
Structure
Building Area:
1,285 Sq. Ft.
Year Built:
1938
Finances & Disclosures
Price:
$1,695,000
Price per Sq. Ft:
$1,319 per Sq. Ft.
Contact an Agent
Yes, I would like more information from Coldwell Banker. Please use and/or share my information with a Coldwell Banker agent to contact me about my real estate needs.
By clicking Contact I agree a Coldwell Banker Agent may contact me by phone or text message including by automated means and prerecorded messages about real estate services, and that I can access real estate services without providing my phone number. I acknowledge that I have read and agree to the Terms of Use and Privacy Notice.
Contact an Agent
Yes, I would like more information from Coldwell Banker. Please use and/or share my information with a Coldwell Banker agent to contact me about my real estate needs.
By clicking Contact I agree a Coldwell Banker Agent may contact me by phone or text message including by automated means and prerecorded messages about real estate services, and that I can access real estate services without providing my phone number. I acknowledge that I have read and agree to the Terms of Use and Privacy Notice.