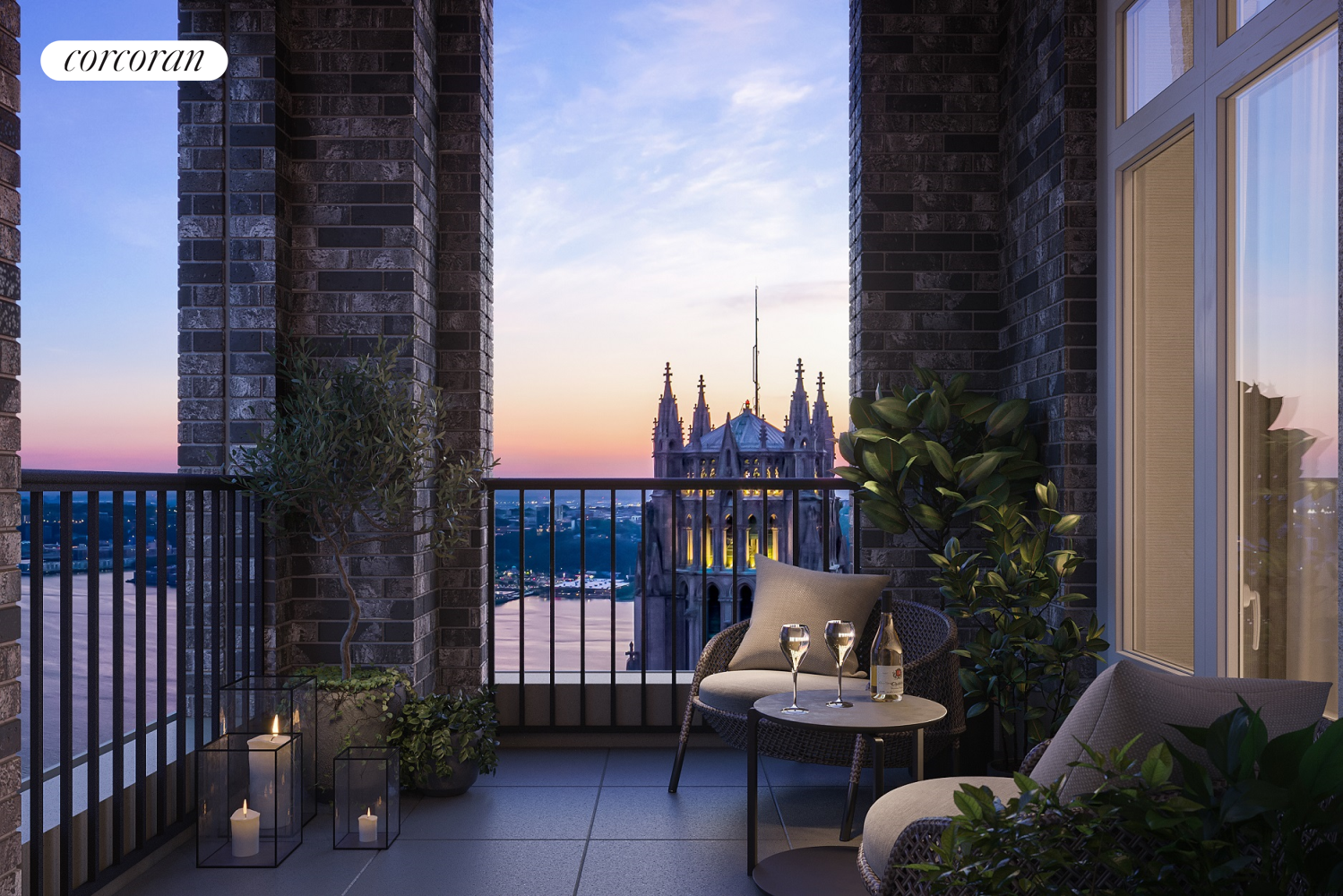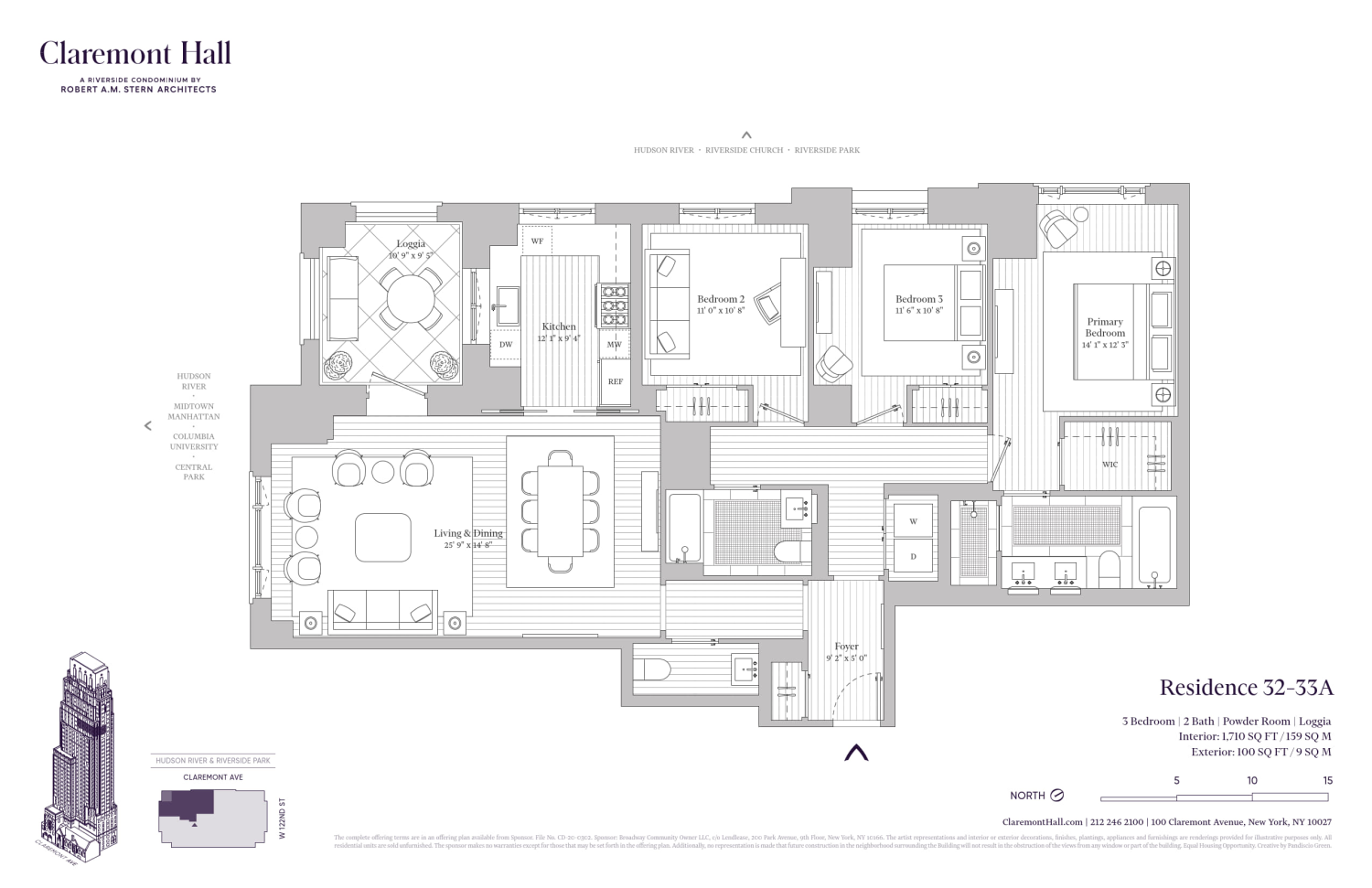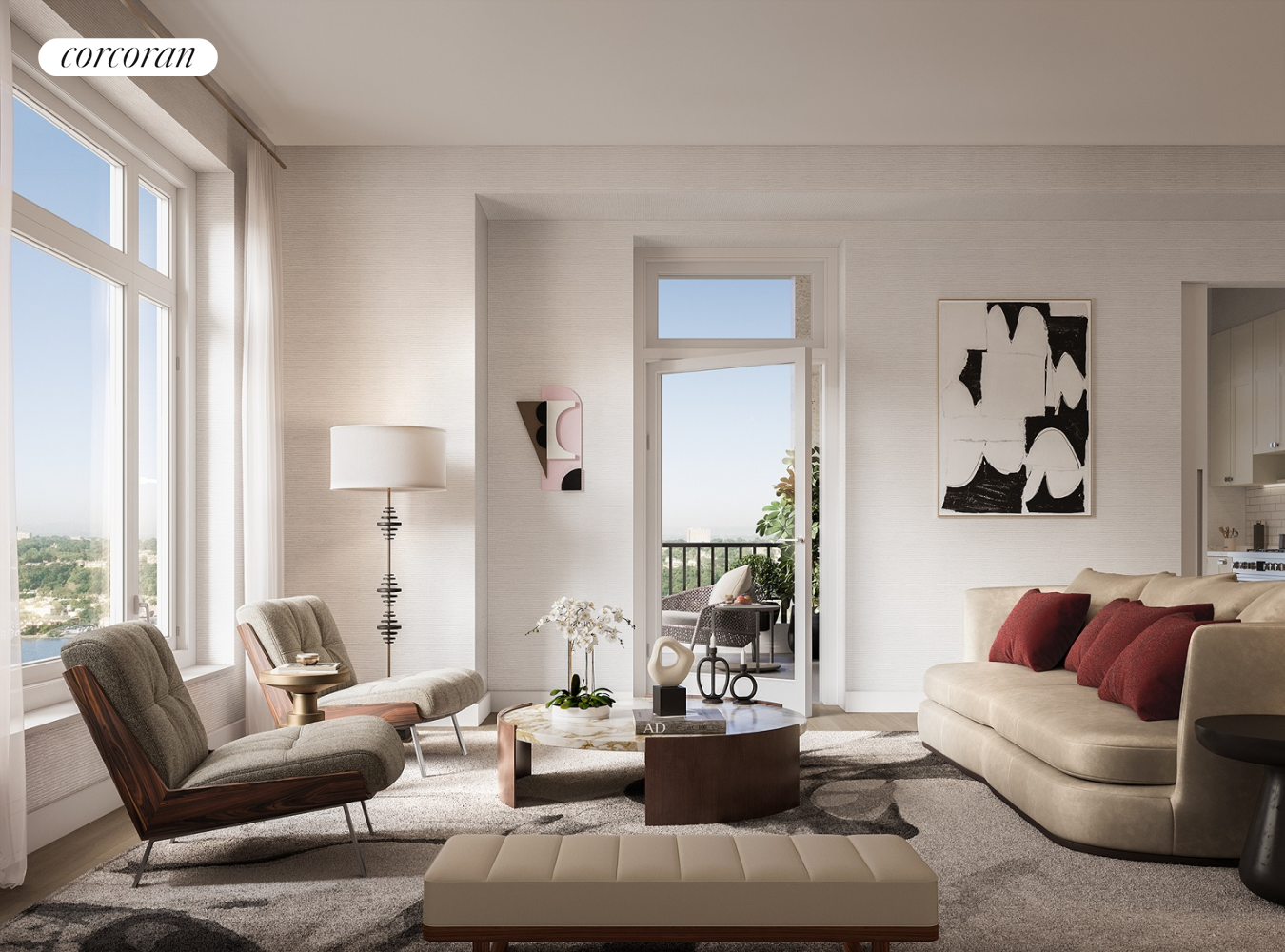


100 Claremont Avenue #32A, Manhattan, NY 10027
$4,225,000
3
Beds
3
Baths
1,710
Sq Ft
Condo
Pending
Listed by
Claremont Hall Sales Office
Corcoran Sunshine Marketing Group
Last updated:
November 15, 2025, 09:07 AM
MLS#
RLS10930836
Source:
NY REBNY
About This Home
Home Facts
Condo
3 Baths
3 Bedrooms
Built in 2022
Price Summary
4,225,000
$2,470 per Sq. Ft.
MLS #:
RLS10930836
Last Updated:
November 15, 2025, 09:07 AM
Added:
2 year(s) ago
Rooms & Interior
Bedrooms
Total Bedrooms:
3
Bathrooms
Total Bathrooms:
3
Full Bathrooms:
2
Interior
Living Area:
1,710 Sq. Ft.
Structure
Structure
Building Area:
1,710 Sq. Ft.
Year Built:
2022
Finances & Disclosures
Price:
$4,225,000
Price per Sq. Ft:
$2,470 per Sq. Ft.
Contact an Agent
Yes, I would like more information. Please use and/or share my information with a Coldwell Banker ® affiliated agent to contact me about my real estate needs. By clicking Contact, I request to be contacted by phone or text message and consent to being contacted by automated means. I understand that my consent to receive calls or texts is not a condition of purchasing any property, goods, or services. Alternatively, I understand that I can access real estate services by email or I can contact the agent myself.
If a Coldwell Banker affiliated agent is not available in the area where I need assistance, I agree to be contacted by a real estate agent affiliated with another brand owned or licensed by Anywhere Real Estate (BHGRE®, CENTURY 21®, Corcoran®, ERA®, or Sotheby's International Realty®). I acknowledge that I have read and agree to the terms of use and privacy notice.
Contact an Agent
Yes, I would like more information. Please use and/or share my information with a Coldwell Banker ® affiliated agent to contact me about my real estate needs. By clicking Contact, I request to be contacted by phone or text message and consent to being contacted by automated means. I understand that my consent to receive calls or texts is not a condition of purchasing any property, goods, or services. Alternatively, I understand that I can access real estate services by email or I can contact the agent myself.
If a Coldwell Banker affiliated agent is not available in the area where I need assistance, I agree to be contacted by a real estate agent affiliated with another brand owned or licensed by Anywhere Real Estate (BHGRE®, CENTURY 21®, Corcoran®, ERA®, or Sotheby's International Realty®). I acknowledge that I have read and agree to the terms of use and privacy notice.